Спальня с фасадом камина из металла – фото дизайна интерьера со средним бюджетом
Сортировать:
Бюджет
Сортировать:Популярное за сегодня
1 - 20 из 303 фото
1 из 3

Fiona Arnott Walker
Свежая идея для дизайна: гостевая спальня среднего размера, (комната для гостей) в стиле фьюжн с синими стенами, стандартным камином и фасадом камина из металла - отличное фото интерьера
Свежая идея для дизайна: гостевая спальня среднего размера, (комната для гостей) в стиле фьюжн с синими стенами, стандартным камином и фасадом камина из металла - отличное фото интерьера
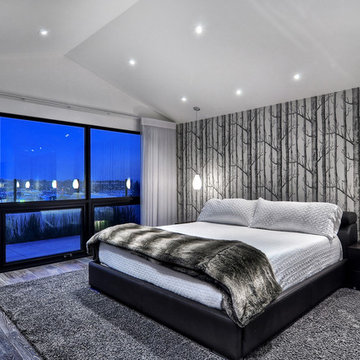
Идея дизайна: хозяйская, серо-белая спальня среднего размера в современном стиле с белыми стенами, светлым паркетным полом, стандартным камином, фасадом камина из металла и акцентной стеной
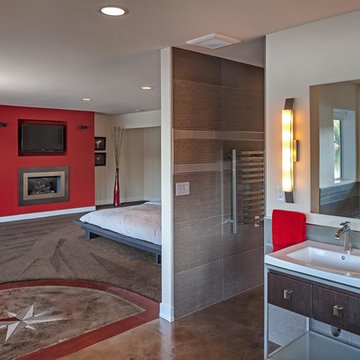
This bathroom was once a lower floor kitchen directly below the upper floor kitchen. Modern conveniences include heated towel bar, barrier-free shower and hydrotherapy tub.
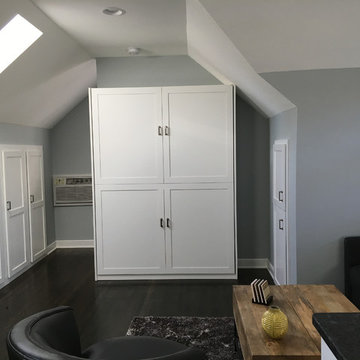
A full-sized murphy bed folds out of the wall cabinet, offering a great view of the fireplace and HD TV. On either side of the bed, 3 built-in closets and 2 cabinets provide ample storage space.
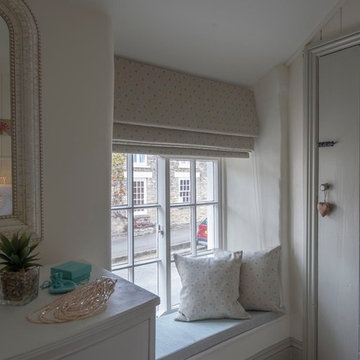
Currently living overseas, the owners of this stunning Grade II Listed stone cottage in the heart of the North York Moors set me the brief of designing the interiors. Renovated to a very high standard by the previous owner and a totally blank canvas, the brief was to create contemporary warm and welcoming interiors in keeping with the building’s history. To be used as a holiday let in the short term, the interiors needed to be high quality and comfortable for guests whilst at the same time, fulfilling the requirements of my clients and their young family to live in upon their return to the UK.
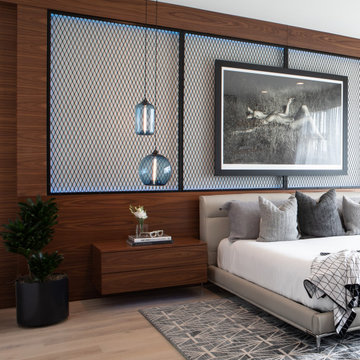
Пример оригинального дизайна: хозяйская спальня среднего размера в современном стиле с белыми стенами, светлым паркетным полом, стандартным камином, фасадом камина из металла и бежевым полом
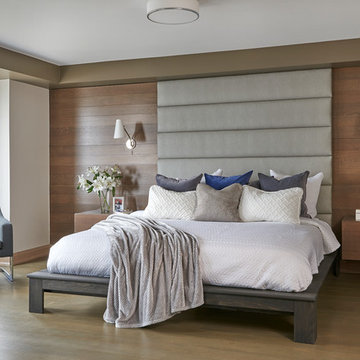
Идея дизайна: большая хозяйская спальня в современном стиле с бежевыми стенами, паркетным полом среднего тона, подвесным камином, фасадом камина из металла и коричневым полом
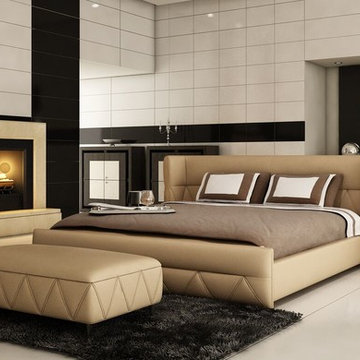
The Modrest B1310 Modern Beige Bonded Leather Bed offers an exciting restful design featuring a recessed wingback headboard and an extended footboard. Upholstered in beige HX001-35 bonded leather, it features seamed zigzag patterns on the lower portion of the headboard and footboard. The wingback section of the headboard is raised by svelte beige upholstered feet capped with a tiny round chrome metal. This modern bed is available in double, queen and king, Other colors are available!
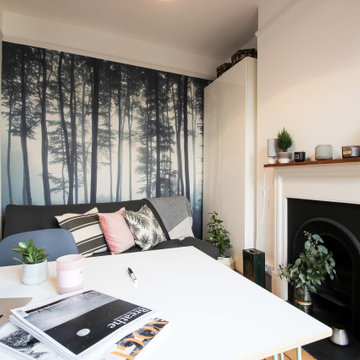
Create a cross functional work space with a calming and welcoming environment.
The chosen result. A nordic-inspired retreat to fit an illustrator’s lifestyle perfectly. A tranquil, calm space which works equally well for drawing, relaxaing and entertaining over night guests.
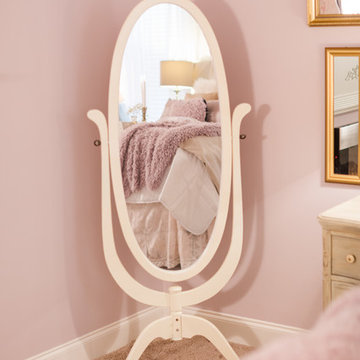
Blush Bedroom Design by- Dawn D Totty Designs Featured in City Scope magazine.
Photography by- Daisy Kauffman Moffatt
Идея дизайна: большая хозяйская спальня в стиле шебби-шик с розовыми стенами, ковровым покрытием, подвесным камином, фасадом камина из металла и розовым полом
Идея дизайна: большая хозяйская спальня в стиле шебби-шик с розовыми стенами, ковровым покрытием, подвесным камином, фасадом камина из металла и розовым полом
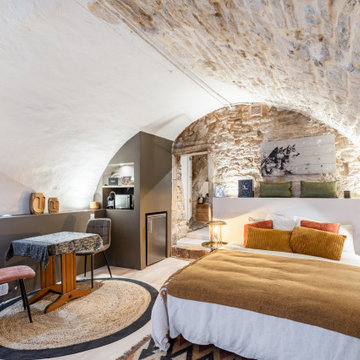
Пример оригинального дизайна: хозяйская спальня среднего размера в стиле фьюжн с светлым паркетным полом, стандартным камином, фасадом камина из металла и сводчатым потолком
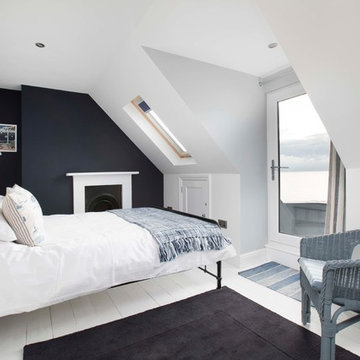
Coastal House with sea views - Master suite with balcony
На фото: большая хозяйская спальня: освещение в морском стиле с белыми стенами, деревянным полом, стандартным камином, фасадом камина из металла и белым полом с
На фото: большая хозяйская спальня: освещение в морском стиле с белыми стенами, деревянным полом, стандартным камином, фасадом камина из металла и белым полом с
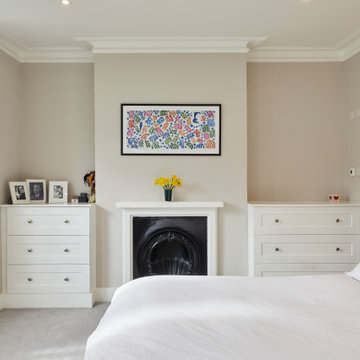
Стильный дизайн: большая хозяйская спальня в современном стиле с бежевыми стенами, ковровым покрытием, стандартным камином, фасадом камина из металла и серым полом - последний тренд
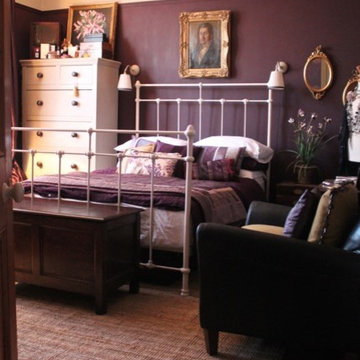
На фото: большая хозяйская спальня в стиле шебби-шик с фиолетовыми стенами, темным паркетным полом, стандартным камином и фасадом камина из металла с
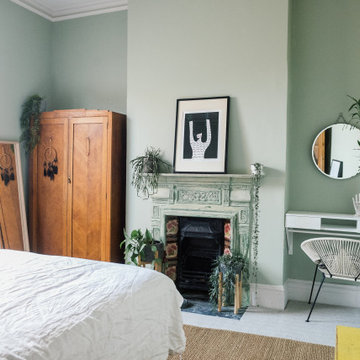
A relaxing and airy master bedroom for this sea-side flat.
На фото: хозяйская спальня среднего размера в скандинавском стиле с зелеными стенами, ковровым покрытием, стандартным камином, фасадом камина из металла и бежевым полом
На фото: хозяйская спальня среднего размера в скандинавском стиле с зелеными стенами, ковровым покрытием, стандартным камином, фасадом камина из металла и бежевым полом
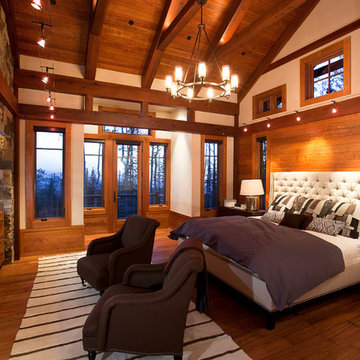
На фото: хозяйская спальня среднего размера в стиле рустика с желтыми стенами, темным паркетным полом, стандартным камином и фасадом камина из металла с
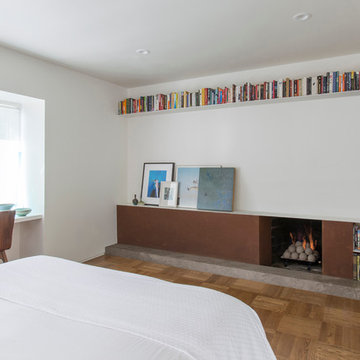
Every inch of the inside and outside living areas are reconceived in this full house and guest-house renovation in Berkeley. In the main house the entire floor plan is flipped to re-orient public and private areas, with the formerly small, chopped up spaces opened and integrated with their surroundings. The studio, previously a deteriorating garage, is transformed into a clean and cozy space with an outdoor area of its own. A palette of screen walls, corten steel, stucco and concrete connect the materials and forms of the two spaces. What was a drab, dysfunctional bungalow is now an inspiring and livable home for a young family. Photo by David Duncan Livingston
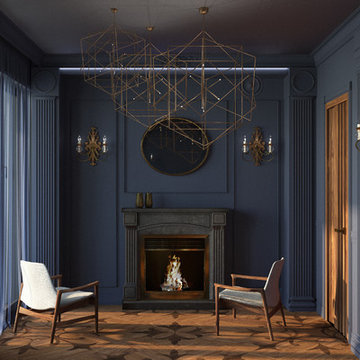
Интерьер этой квартиры в Доломитах, северной горной части Италии разрабатывался для русской семейной пары . Для реконструкции были выбраны апартаменты 140 кв м в небольшом итальянском городке с достаточной инфраструктурой, расположенном на красивейшем горном озере в непосредственной близости от горнолыжных курортов для катания на лыжах зимой, а так же рядом с горными велосипедными и пешеходными тропами для отдыха летом. То есть в качестве круглогодичной дачи на время отдыха. Сначала проект был задуман как база с несколькими спальнями для друзей и просторной кухней и лонж зоной для вечеринок. Однако в процессе оформления недвижимости, познакомившись с местной культурой, природой и традициями, семейная пара решила изменить направление проекта в сторону личного комфорта, пространства, созданного исключительно для двоих.
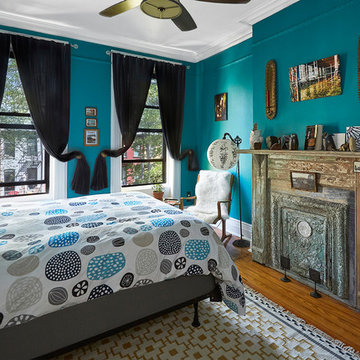
Master bedroom, Brooklyn brownstone
Walls, ceilings, and all plaster molding repaired and painted. Fireplace mantel stripped, sanded, and processes exposed and kept for aesthetic look. Wall color chosen.
Sourced and purchased all furniture, bedding, and decor Interior decorating and styling of space. Mix of vintage and modern furnishings.
Shot by Rosie McCobb Photography
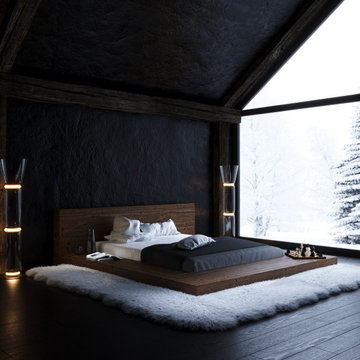
House for winter holidays
Programmes used:
3ds Max | Corona Renderer | Photoshop
Location: Canada
Time of completion: 4 days
Visualisation: @visual_3d_artist
Спальня с фасадом камина из металла – фото дизайна интерьера со средним бюджетом
1