Спальня в стиле ретро с фасадом камина из металла – фото дизайна интерьера
Сортировать:
Бюджет
Сортировать:Популярное за сегодня
1 - 10 из 10 фото
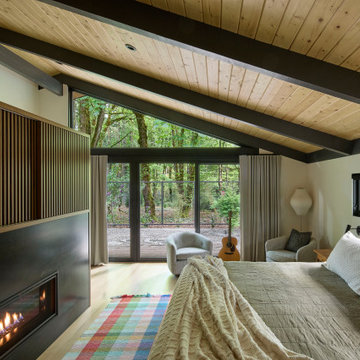
Пример оригинального дизайна: хозяйская спальня в стиле ретро с светлым паркетным полом, двусторонним камином, фасадом камина из металла и балками на потолке
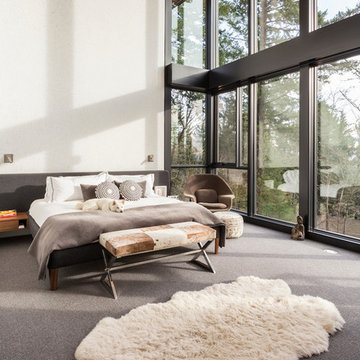
Master bedroom
Built Photo
На фото: большая хозяйская спальня в стиле ретро с белыми стенами, ковровым покрытием, стандартным камином, фасадом камина из металла и серым полом
На фото: большая хозяйская спальня в стиле ретро с белыми стенами, ковровым покрытием, стандартным камином, фасадом камина из металла и серым полом
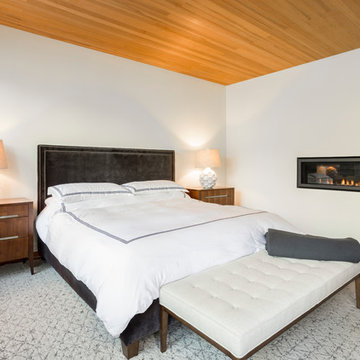
Свежая идея для дизайна: хозяйская спальня среднего размера в стиле ретро с белыми стенами, темным паркетным полом, фасадом камина из металла и коричневым полом - отличное фото интерьера
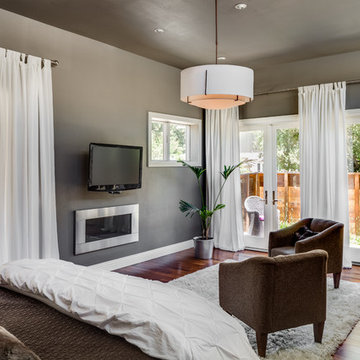
The original design of this late Mid-century Modern house featured a horrifically ugly entry which the owners needed our help to fix. In addition, they wanted to add a master suite, create a home theatre, and remodel the family room. Although they originally considered adding a second floor, our final design resulted in an extension of the house which accentuated its existing linear quality. Our solution to the entry problem included cutting back part of the vaulted roof to allow more light in and adding a cantilevered canopy instead. A new entry bridge crosses a koi pond, and new clerestory windows, stone planters and cedar trim complete the makeover of the previously bland plywood-clad box. The new master suite features 12 foot ceilings, clerestory windows, 8 foot high French doors and a fireplace. The exterior of the addition employs the same pallet of materials as the new façade but with a carefully composed composition of form and proportion. The new family room features the same stone cladding as we used on the exterior.
Photo by Christopher Stark Photography.
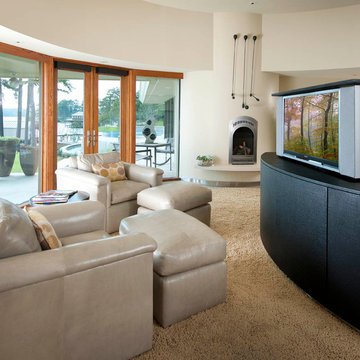
Danny Piassick
Стильный дизайн: большая хозяйская спальня в стиле ретро с бежевыми стенами, бетонным полом, стандартным камином, фасадом камина из металла и серым полом - последний тренд
Стильный дизайн: большая хозяйская спальня в стиле ретро с бежевыми стенами, бетонным полом, стандартным камином, фасадом камина из металла и серым полом - последний тренд
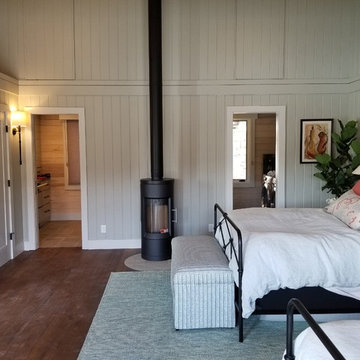
На фото: большая хозяйская спальня в стиле ретро с серыми стенами, паркетным полом среднего тона, печью-буржуйкой, фасадом камина из металла и коричневым полом
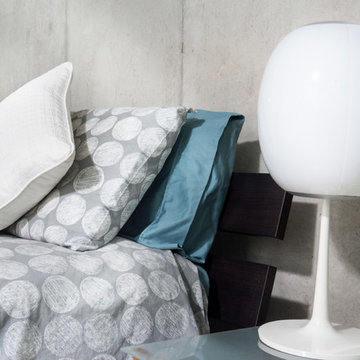
CJ South
Источник вдохновения для домашнего уюта: хозяйская спальня среднего размера в стиле ретро с белыми стенами, бетонным полом, стандартным камином и фасадом камина из металла
Источник вдохновения для домашнего уюта: хозяйская спальня среднего размера в стиле ретро с белыми стенами, бетонным полом, стандартным камином и фасадом камина из металла
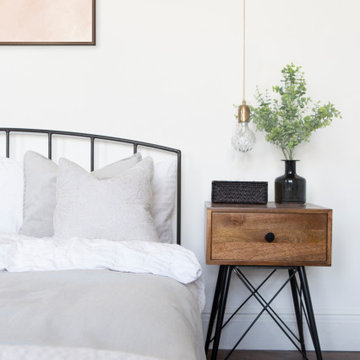
The existing floor here was sanded back and stained a dark walnut to contrast with the warm white walls. Mid-century style furniture works with an industrial/rustic vibe throughout the house.
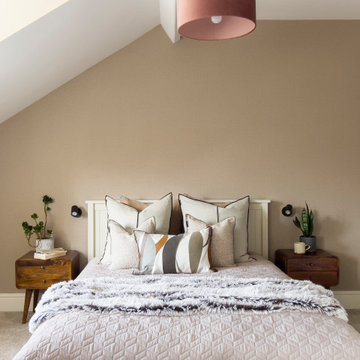
A guest bedroom was created to double up as a home office. It features a textured wallpaper in a neutral colour to provide a feeling of calm.
Стильный дизайн: гостевая спальня среднего размера, (комната для гостей) в стиле ретро с ковровым покрытием, фасадом камина из металла и сводчатым потолком - последний тренд
Стильный дизайн: гостевая спальня среднего размера, (комната для гостей) в стиле ретро с ковровым покрытием, фасадом камина из металла и сводчатым потолком - последний тренд
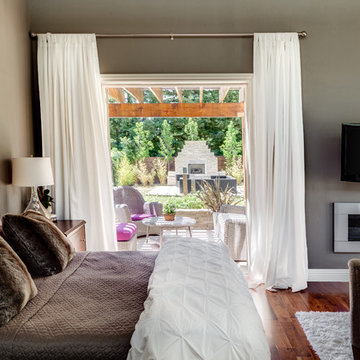
The original design of this late Mid-century Modern house featured a horrifically ugly entry which the owners needed our help to fix. In addition, they wanted to add a master suite, create a home theatre, and remodel the family room. Although they originally considered adding a second floor, our final design resulted in an extension of the house which accentuated its existing linear quality. Our solution to the entry problem included cutting back part of the vaulted roof to allow more light in and adding a cantilevered canopy instead. A new entry bridge crosses a koi pond, and new clerestory windows, stone planters and cedar trim complete the makeover of the previously bland plywood-clad box. The new master suite features 12 foot ceilings, clerestory windows, 8 foot high French doors and a fireplace. The exterior of the addition employs the same pallet of materials as the new façade but with a carefully composed composition of form and proportion. The new family room features the same stone cladding as we used on the exterior.
Photo by Christopher Stark Photography.
Спальня в стиле ретро с фасадом камина из металла – фото дизайна интерьера
1