Спальня с фасадом камина из дерева – фото дизайна интерьера
Сортировать:
Бюджет
Сортировать:Популярное за сегодня
81 - 100 из 2 826 фото
1 из 2
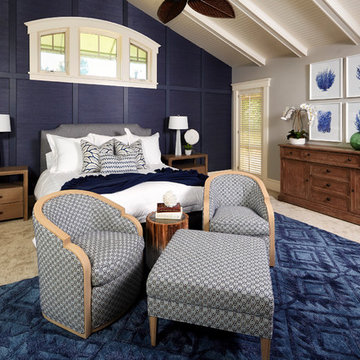
Andy McRory Photography
J Hill Interiors was hired to fully furnish this lovely 6,200 square foot home located on Coronado’s bay and golf course facing promenade. Everything from window treatments to decor was designed and procured by J Hill Interiors, as well as all new paint, wall treatments, flooring, lighting and tile work. Original architecture and build done by Dorothy Howard and Lorton Mitchell of Coronado, CA.
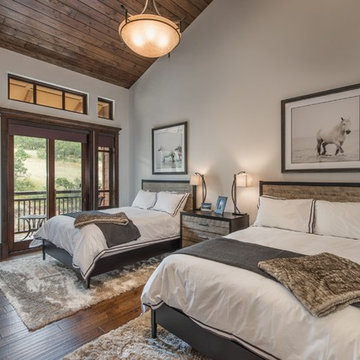
Photo Credit: Spotlight Home Tours
На фото: маленькая гостевая спальня (комната для гостей) в стиле неоклассика (современная классика) с серыми стенами, темным паркетным полом, стандартным камином, фасадом камина из дерева и коричневым полом для на участке и в саду с
На фото: маленькая гостевая спальня (комната для гостей) в стиле неоклассика (современная классика) с серыми стенами, темным паркетным полом, стандартным камином, фасадом камина из дерева и коричневым полом для на участке и в саду с

Home and Living Examiner said:
Modern renovation by J Design Group is stunning
J Design Group, an expert in luxury design, completed a new project in Tamarac, Florida, which involved the total interior remodeling of this home. We were so intrigued by the photos and design ideas, we decided to talk to J Design Group CEO, Jennifer Corredor. The concept behind the redesign was inspired by the client’s relocation.
Andrea Campbell: How did you get a feel for the client's aesthetic?
Jennifer Corredor: After a one-on-one with the Client, I could get a real sense of her aesthetics for this home and the type of furnishings she gravitated towards.
The redesign included a total interior remodeling of the client's home. All of this was done with the client's personal style in mind. Certain walls were removed to maximize the openness of the area and bathrooms were also demolished and reconstructed for a new layout. This included removing the old tiles and replacing with white 40” x 40” glass tiles for the main open living area which optimized the space immediately. Bedroom floors were dressed with exotic African Teak to introduce warmth to the space.
We also removed and replaced the outdated kitchen with a modern look and streamlined, state-of-the-art kitchen appliances. To introduce some color for the backsplash and match the client's taste, we introduced a splash of plum-colored glass behind the stove and kept the remaining backsplash with frosted glass. We then removed all the doors throughout the home and replaced with custom-made doors which were a combination of cherry with insert of frosted glass and stainless steel handles.
All interior lights were replaced with LED bulbs and stainless steel trims, including unique pendant and wall sconces that were also added. All bathrooms were totally gutted and remodeled with unique wall finishes, including an entire marble slab utilized in the master bath shower stall.
Once renovation of the home was completed, we proceeded to install beautiful high-end modern furniture for interior and exterior, from lines such as B&B Italia to complete a masterful design. One-of-a-kind and limited edition accessories and vases complimented the look with original art, most of which was custom-made for the home.
To complete the home, state of the art A/V system was introduced. The idea is always to enhance and amplify spaces in a way that is unique to the client and exceeds his/her expectations.
To see complete J Design Group featured article, go to: http://www.examiner.com/article/modern-renovation-by-j-design-group-is-stunning
Living Room,
Dining room,
Master Bedroom,
Master Bathroom,
Powder Bathroom,
Miami Interior Designers,
Miami Interior Designer,
Interior Designers Miami,
Interior Designer Miami,
Modern Interior Designers,
Modern Interior Designer,
Modern interior decorators,
Modern interior decorator,
Miami,
Contemporary Interior Designers,
Contemporary Interior Designer,
Interior design decorators,
Interior design decorator,
Interior Decoration and Design,
Black Interior Designers,
Black Interior Designer,
Interior designer,
Interior designers,
Home interior designers,
Home interior designer,
Daniel Newcomb
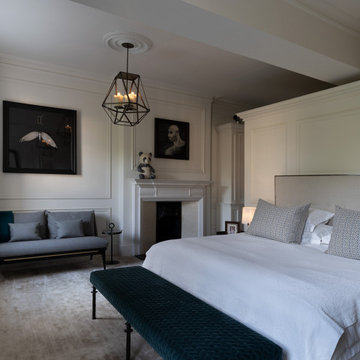
На фото: большая гостевая спальня (комната для гостей) в стиле неоклассика (современная классика) с белыми стенами, ковровым покрытием, стандартным камином, фасадом камина из дерева, бежевым полом, многоуровневым потолком и панелями на части стены
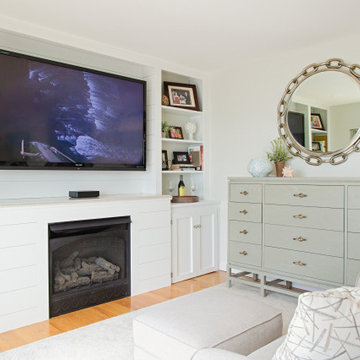
Both the master bedroom and guest room have fabulous views and the color selections reflect the colors from outside. Sandy beige from the beach, tranquil turquoise and blues from the water. Mirror mirror on the wall!!! The master has custom built ins around the gas fireplace that offer shelving for display, a coffee bar and beverage center...who wants to go downstairs for coffee or a glass of wine!!! Two steps from a spacious deck overlooking Long Island Sound and magical sunsets.
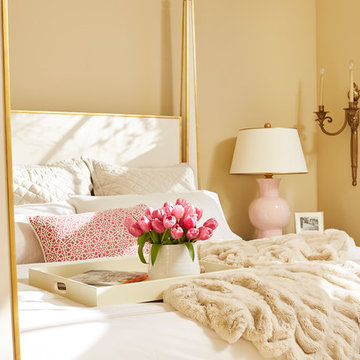
Alyssa Lee Photography
Источник вдохновения для домашнего уюта: большая хозяйская спальня в классическом стиле с бежевыми стенами, ковровым покрытием, стандартным камином, фасадом камина из дерева и бежевым полом
Источник вдохновения для домашнего уюта: большая хозяйская спальня в классическом стиле с бежевыми стенами, ковровым покрытием, стандартным камином, фасадом камина из дерева и бежевым полом
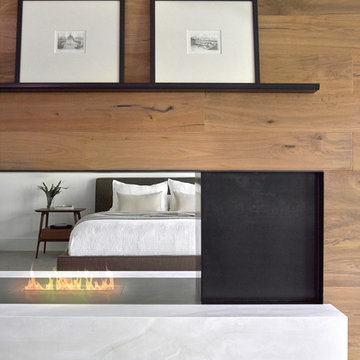
Tony Soluri
Пример оригинального дизайна: большая хозяйская спальня в современном стиле с белыми стенами, ковровым покрытием, двусторонним камином, фасадом камина из дерева и серым полом
Пример оригинального дизайна: большая хозяйская спальня в современном стиле с белыми стенами, ковровым покрытием, двусторонним камином, фасадом камина из дерева и серым полом
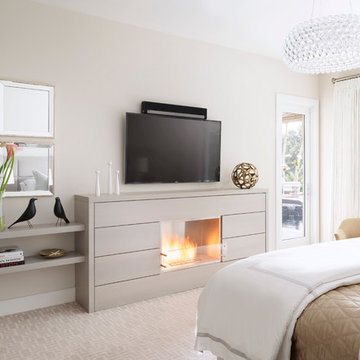
Источник вдохновения для домашнего уюта: хозяйская спальня среднего размера в современном стиле с белыми стенами, ковровым покрытием, фасадом камина из дерева и стандартным камином
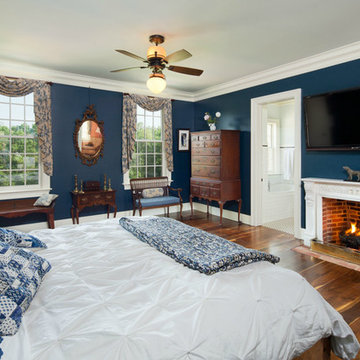
David Lena Photography
Источник вдохновения для домашнего уюта: большая хозяйская спальня в классическом стиле с синими стенами, паркетным полом среднего тона, стандартным камином и фасадом камина из дерева
Источник вдохновения для домашнего уюта: большая хозяйская спальня в классическом стиле с синими стенами, паркетным полом среднего тона, стандартным камином и фасадом камина из дерева
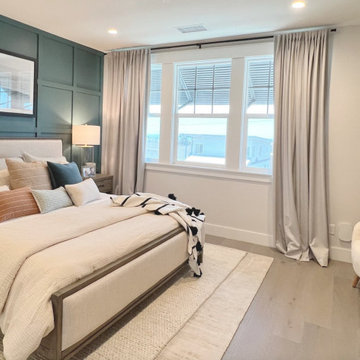
Свежая идея для дизайна: хозяйская спальня среднего размера в стиле неоклассика (современная классика) с зелеными стенами, паркетным полом среднего тона, подвесным камином, фасадом камина из дерева и панелями на части стены - отличное фото интерьера
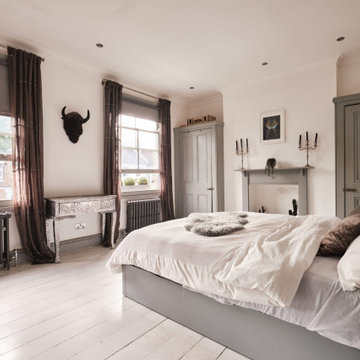
The principal bedroom has a Scandinavian feel, the grey paint highlights the original alcove wardrobes, the fireplace, skirting boards and windows.
Источник вдохновения для домашнего уюта: хозяйская, серо-белая спальня среднего размера в скандинавском стиле с белыми стенами, деревянным полом, стандартным камином, фасадом камина из дерева и белым полом
Источник вдохновения для домашнего уюта: хозяйская, серо-белая спальня среднего размера в скандинавском стиле с белыми стенами, деревянным полом, стандартным камином, фасадом камина из дерева и белым полом
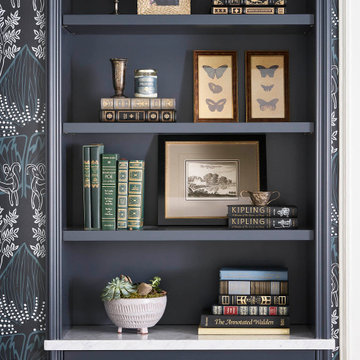
Stunning Wallpaper from Relativity Textiles in Chicago
Пример оригинального дизайна: большая спальня в стиле неоклассика (современная классика) с синими стенами, паркетным полом среднего тона, стандартным камином, фасадом камина из дерева и коричневым полом
Пример оригинального дизайна: большая спальня в стиле неоклассика (современная классика) с синими стенами, паркетным полом среднего тона, стандартным камином, фасадом камина из дерева и коричневым полом
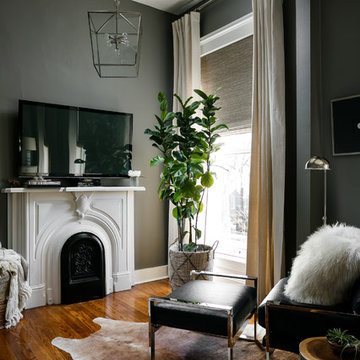
Пример оригинального дизайна: хозяйская спальня среднего размера в стиле модернизм с серыми стенами, паркетным полом среднего тона, стандартным камином, фасадом камина из дерева и коричневым полом
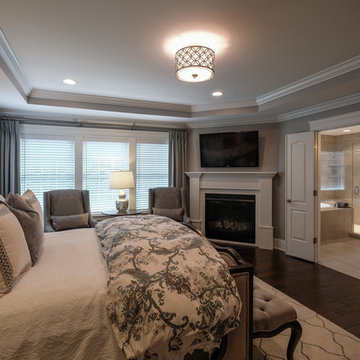
..Colleen Gahry-Robb, Interior Designer / Ethan Allen, Auburn Hills, MI....You start and end each day in the bedroom - Make it a calming and beautiful space with the Beau winged bed. It’s truly a statement with its seductive French curves. The room comes together in soft mineral blue, gray, cream, and taupe for a look that's serene and so sophisticated.
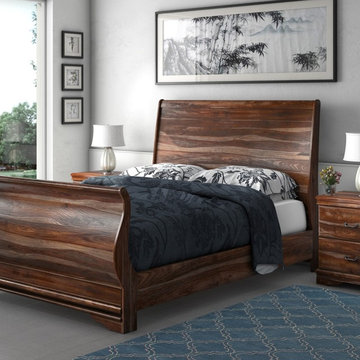
The bed is designed with a graceful curve in both the head and foot boards. Choose the size that best suits your needs; queen, king or California king.
The matching bedside mini chests have two drawers. The nightstand top extends just beyond the frame.
All of the pieces in this exciting bedroom collection are built with Solid Wood, a premium hardwood easily recognized by its dark and light wood grain.
Special Features:
• Stain and finish applied by hand
• Bed stands off the floor
• Decorative iron hardware
Full:
Mattress Dimensions: 54" W X 75" L
Overall: 58" W X 81" L X 60" H
Headboard: 60" High X 3" Thick
Footboard: 30" High X 3" Thick
Queen:
Mattress Dimensions: 60" W X 80" L
Overall: 64" W X 86" L X 60" H
Headboard: 60" High X 3" Thick
Footboard: 30" High X 3" Thick
King:
Mattress Dimensions: 76" W X 80" L
Overall: 80" W X 86" L X 60" H
Headboard: 60" High X 3" Thick
Footboard: 30" High X 3" Thick
California King:
Mattress Dimensions: 72" W X 84" L
Overall: 76" W X 90" L X 60" H
Headboard: 60" High X 3" Thick
Footboard: 30" High X 3" Thick
Nightstands (Set of 2): 22" L X 18" D X 24" H
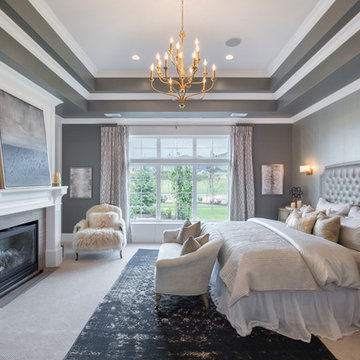
Nick Bayless Photography
Custom Home Design by Joe Carrick Design
Built By Highland Custom Homes
Interior Design by Chelsea Kasch - Striped Peony
На фото: большая хозяйская спальня в стиле неоклассика (современная классика) с серыми стенами, ковровым покрытием, стандартным камином, фасадом камина из дерева и бежевым полом с
На фото: большая хозяйская спальня в стиле неоклассика (современная классика) с серыми стенами, ковровым покрытием, стандартным камином, фасадом камина из дерева и бежевым полом с
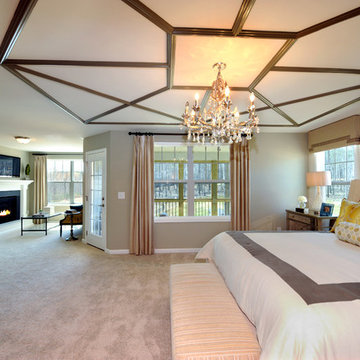
David Sciabarasi
Источник вдохновения для домашнего уюта: огромная хозяйская спальня в классическом стиле с серыми стенами, ковровым покрытием, стандартным камином и фасадом камина из дерева
Источник вдохновения для домашнего уюта: огромная хозяйская спальня в классическом стиле с серыми стенами, ковровым покрытием, стандартным камином и фасадом камина из дерева
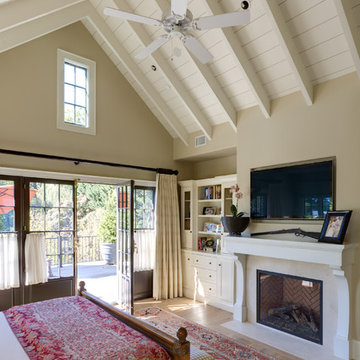
На фото: хозяйская спальня в классическом стиле с бежевыми стенами, светлым паркетным полом, стандартным камином и фасадом камина из дерева
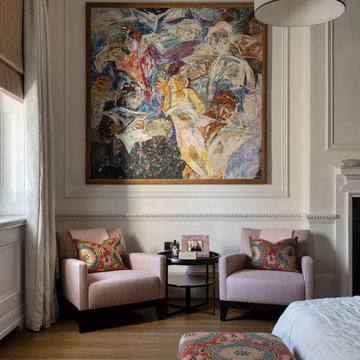
Идея дизайна: большая хозяйская спальня в стиле неоклассика (современная классика) с белыми стенами, паркетным полом среднего тона, стандартным камином, фасадом камина из дерева, многоуровневым потолком и панелями на части стены
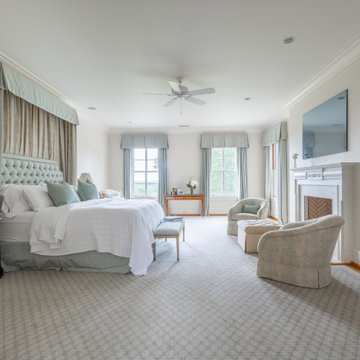
На фото: большая хозяйская спальня в классическом стиле с белыми стенами, ковровым покрытием, стандартным камином и фасадом камина из дерева
Спальня с фасадом камина из дерева – фото дизайна интерьера
5