Спальня с зелеными стенами и фасадом камина из дерева – фото дизайна интерьера
Сортировать:
Бюджет
Сортировать:Популярное за сегодня
1 - 20 из 138 фото
1 из 3
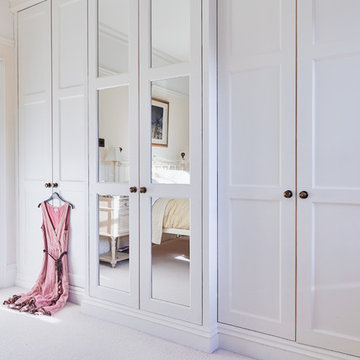
Gabor Hevesi
Источник вдохновения для домашнего уюта: спальня среднего размера в стиле кантри с зелеными стенами, светлым паркетным полом, стандартным камином и фасадом камина из дерева
Источник вдохновения для домашнего уюта: спальня среднего размера в стиле кантри с зелеными стенами, светлым паркетным полом, стандартным камином и фасадом камина из дерева

Our client’s charming cottage was no longer meeting the needs of their family. We needed to give them more space but not lose the quaint characteristics that make this little historic home so unique. So we didn’t go up, and we didn’t go wide, instead we took this master suite addition straight out into the backyard and maintained 100% of the original historic façade.
Master Suite
This master suite is truly a private retreat. We were able to create a variety of zones in this suite to allow room for a good night’s sleep, reading by a roaring fire, or catching up on correspondence. The fireplace became the real focal point in this suite. Wrapped in herringbone whitewashed wood planks and accented with a dark stone hearth and wood mantle, we can’t take our eyes off this beauty. With its own private deck and access to the backyard, there is really no reason to ever leave this little sanctuary.
Master Bathroom
The master bathroom meets all the homeowner’s modern needs but has plenty of cozy accents that make it feel right at home in the rest of the space. A natural wood vanity with a mixture of brass and bronze metals gives us the right amount of warmth, and contrasts beautifully with the off-white floor tile and its vintage hex shape. Now the shower is where we had a little fun, we introduced the soft matte blue/green tile with satin brass accents, and solid quartz floor (do you see those veins?!). And the commode room is where we had a lot fun, the leopard print wallpaper gives us all lux vibes (rawr!) and pairs just perfectly with the hex floor tile and vintage door hardware.
Hall Bathroom
We wanted the hall bathroom to drip with vintage charm as well but opted to play with a simpler color palette in this space. We utilized black and white tile with fun patterns (like the little boarder on the floor) and kept this room feeling crisp and bright.
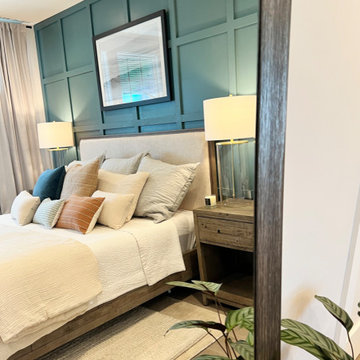
Пример оригинального дизайна: хозяйская спальня среднего размера в стиле неоклассика (современная классика) с зелеными стенами, паркетным полом среднего тона, подвесным камином, фасадом камина из дерева, коричневым полом и панелями на части стены
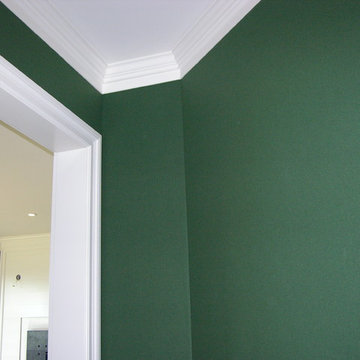
The fabric is a plain green wool. A very nice contrast with the white painted moldings, wood planking and ceiling. All corners of the room have wall upholstery installed with a clean edge system. This type of installation makes a simple and elegant finish to any room.
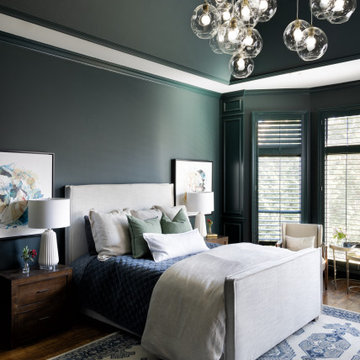
Идея дизайна: хозяйская спальня с зелеными стенами, паркетным полом среднего тона, стандартным камином, фасадом камина из дерева, коричневым полом, сводчатым потолком и панелями на части стены
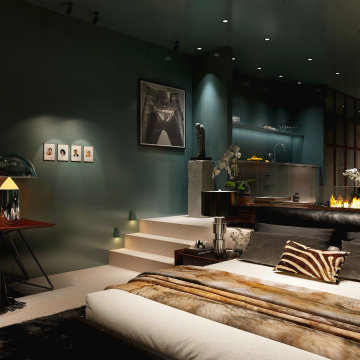
This versatile space effortlessly transition from a serene bedroom oasis to the ultimate party pad. The glossy green walls and ceiling create an ambience that's both captivating and cozy, while the plush carpet invites you to sink in and unwind. With Macassar custom joinery and a welcoming open fireplace, this place is the epitome of stylish comfort.
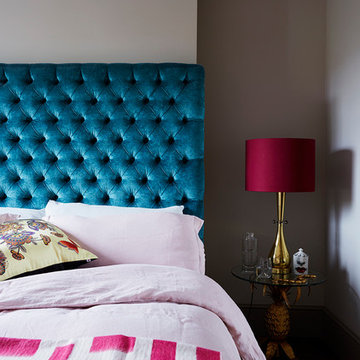
Photos by Sarah hogan and Styling by
Mary Weaver for living etc
Источник вдохновения для домашнего уюта: спальня среднего размера в стиле фьюжн с зелеными стенами, темным паркетным полом, стандартным камином и фасадом камина из дерева
Источник вдохновения для домашнего уюта: спальня среднего размера в стиле фьюжн с зелеными стенами, темным паркетным полом, стандартным камином и фасадом камина из дерева
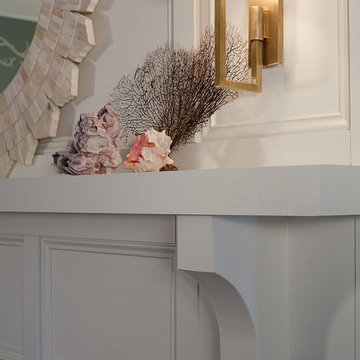
Vito Paratore II
Стильный дизайн: хозяйская спальня среднего размера в современном стиле с зелеными стенами, темным паркетным полом, стандартным камином и фасадом камина из дерева - последний тренд
Стильный дизайн: хозяйская спальня среднего размера в современном стиле с зелеными стенами, темным паркетным полом, стандартным камином и фасадом камина из дерева - последний тренд
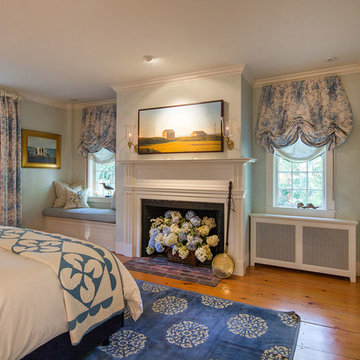
Источник вдохновения для домашнего уюта: хозяйская спальня среднего размера в классическом стиле с зелеными стенами, светлым паркетным полом, стандартным камином и фасадом камина из дерева
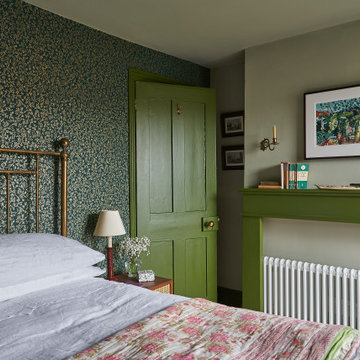
Pandora Taylor, London lifestyle photography.
На фото: большая гостевая спальня (комната для гостей) в стиле неоклассика (современная классика) с зелеными стенами, ковровым покрытием, фасадом камина из дерева и обоями на стенах с
На фото: большая гостевая спальня (комната для гостей) в стиле неоклассика (современная классика) с зелеными стенами, ковровым покрытием, фасадом камина из дерева и обоями на стенах с
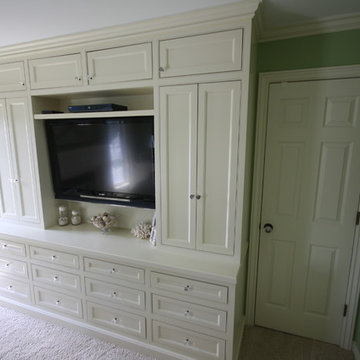
Custom built wardrobe cabinet with media center.
Источник вдохновения для домашнего уюта: хозяйская спальня среднего размера в классическом стиле с зелеными стенами, ковровым покрытием, стандартным камином, фасадом камина из дерева и бежевым полом
Источник вдохновения для домашнего уюта: хозяйская спальня среднего размера в классическом стиле с зелеными стенами, ковровым покрытием, стандартным камином, фасадом камина из дерева и бежевым полом
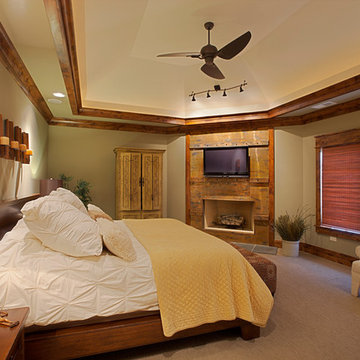
Свежая идея для дизайна: хозяйская спальня среднего размера в стиле кантри с зелеными стенами, ковровым покрытием, стандартным камином и фасадом камина из дерева - отличное фото интерьера
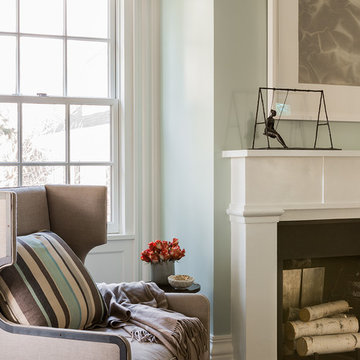
Photography by Michael J. Lee
На фото: большая хозяйская спальня в стиле неоклассика (современная классика) с зелеными стенами, темным паркетным полом, стандартным камином и фасадом камина из дерева с
На фото: большая хозяйская спальня в стиле неоклассика (современная классика) с зелеными стенами, темным паркетным полом, стандартным камином и фасадом камина из дерева с
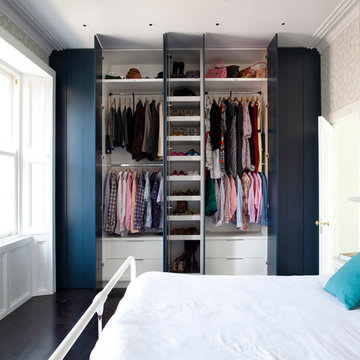
Rory Corrigan
На фото: хозяйская спальня среднего размера в современном стиле с зелеными стенами, темным паркетным полом и фасадом камина из дерева с
На фото: хозяйская спальня среднего размера в современном стиле с зелеными стенами, темным паркетным полом и фасадом камина из дерева с
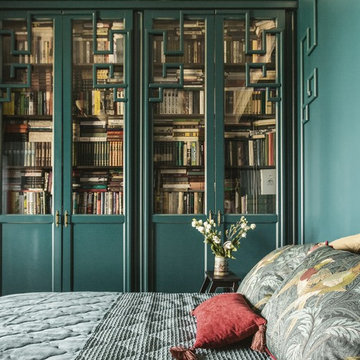
Стильный дизайн: хозяйская спальня среднего размера в стиле фьюжн с зелеными стенами, деревянным полом, стандартным камином, фасадом камина из дерева и черным полом - последний тренд
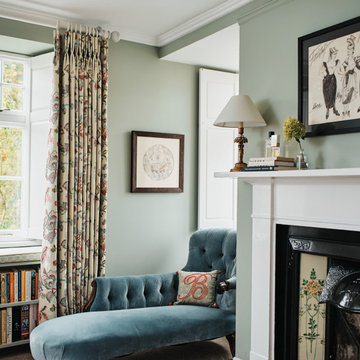
The corner of a main bedroom in a Jersey farmhouse. Beautiful embroidered curtains were the inspiration for the scheme featuring a soft green on the walls, an antique chaise longue re-upholstered In velvet with contrast piping buttoning. Bespoke shelving was designed for the windows creating some much needed book storage space and a window seat to add extra detail to the room.
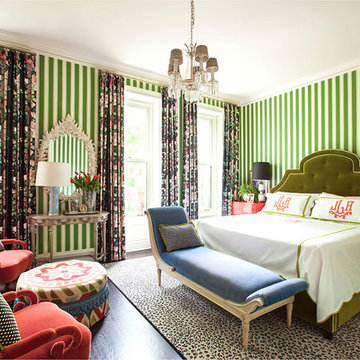
A mix of patterns, colors and styles work together to create a bright, fresh bedroom that never stops surprising. Striped green walls continue from the hallway and are interrupted by floor to ceiling windows with dark floral draperies. A cheetah print rug provides the perfect base for a green upholstered bed and a blue velvet chaise. The bed is flanked by two coral lacquered tables which are mirrored across the room in the form of a matching set of coral chairs with a fun patterned ottoman.
Summer Thornton Design, Inc.
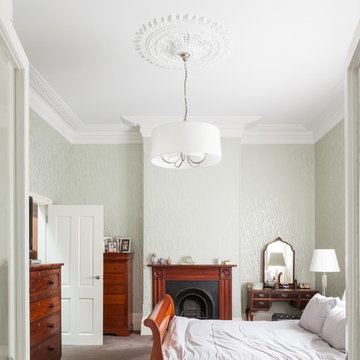
Master bedroom in renovated free standing house, Sydney.
Photographer: Katherine Lu
Свежая идея для дизайна: большая хозяйская спальня в классическом стиле с зелеными стенами, ковровым покрытием, стандартным камином и фасадом камина из дерева - отличное фото интерьера
Свежая идея для дизайна: большая хозяйская спальня в классическом стиле с зелеными стенами, ковровым покрытием, стандартным камином и фасадом камина из дерева - отличное фото интерьера
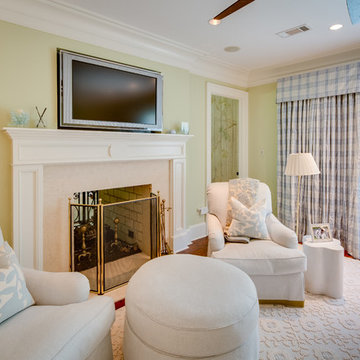
Maryland Photography, Inc.
Источник вдохновения для домашнего уюта: большая хозяйская спальня в стиле кантри с зелеными стенами, паркетным полом среднего тона, двусторонним камином и фасадом камина из дерева
Источник вдохновения для домашнего уюта: большая хозяйская спальня в стиле кантри с зелеными стенами, паркетным полом среднего тона, двусторонним камином и фасадом камина из дерева
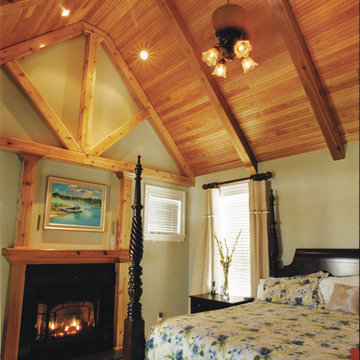
Columns frame the barrel-vault entrance, while shake, stone and siding complement the front porch’s metal roof. The two-story foyer grants views of the study, dining room, living room and balcony, while ceiling treatments, built-ins, fireplaces and a walk-in-pantry add elegance. Walk-in closets, a library and bonus room complete this home.
Спальня с зелеными стенами и фасадом камина из дерева – фото дизайна интерьера
1