Спальня с фасадом камина из дерева – фото дизайна интерьера
Сортировать:
Бюджет
Сортировать:Популярное за сегодня
81 - 100 из 2 825 фото
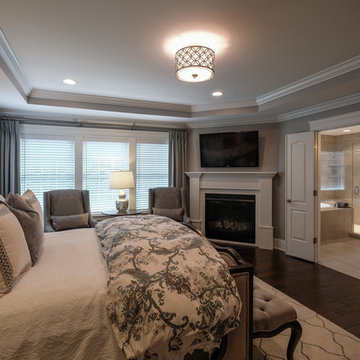
..Colleen Gahry-Robb, Interior Designer / Ethan Allen, Auburn Hills, MI....You start and end each day in the bedroom - Make it a calming and beautiful space with the Beau winged bed. It’s truly a statement with its seductive French curves. The room comes together in soft mineral blue, gray, cream, and taupe for a look that's serene and so sophisticated.
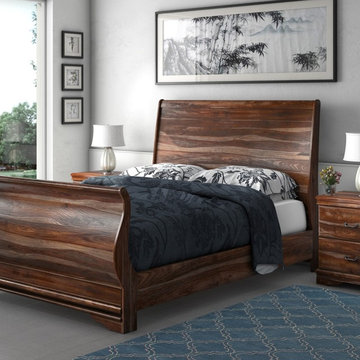
The bed is designed with a graceful curve in both the head and foot boards. Choose the size that best suits your needs; queen, king or California king.
The matching bedside mini chests have two drawers. The nightstand top extends just beyond the frame.
All of the pieces in this exciting bedroom collection are built with Solid Wood, a premium hardwood easily recognized by its dark and light wood grain.
Special Features:
• Stain and finish applied by hand
• Bed stands off the floor
• Decorative iron hardware
Full:
Mattress Dimensions: 54" W X 75" L
Overall: 58" W X 81" L X 60" H
Headboard: 60" High X 3" Thick
Footboard: 30" High X 3" Thick
Queen:
Mattress Dimensions: 60" W X 80" L
Overall: 64" W X 86" L X 60" H
Headboard: 60" High X 3" Thick
Footboard: 30" High X 3" Thick
King:
Mattress Dimensions: 76" W X 80" L
Overall: 80" W X 86" L X 60" H
Headboard: 60" High X 3" Thick
Footboard: 30" High X 3" Thick
California King:
Mattress Dimensions: 72" W X 84" L
Overall: 76" W X 90" L X 60" H
Headboard: 60" High X 3" Thick
Footboard: 30" High X 3" Thick
Nightstands (Set of 2): 22" L X 18" D X 24" H
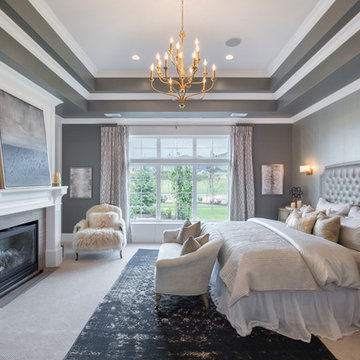
Nick Bayless Photography
Custom Home Design by Joe Carrick Design
Built By Highland Custom Homes
Interior Design by Chelsea Kasch - Striped Peony
На фото: большая хозяйская спальня в стиле неоклассика (современная классика) с серыми стенами, ковровым покрытием, стандартным камином, фасадом камина из дерева и бежевым полом с
На фото: большая хозяйская спальня в стиле неоклассика (современная классика) с серыми стенами, ковровым покрытием, стандартным камином, фасадом камина из дерева и бежевым полом с
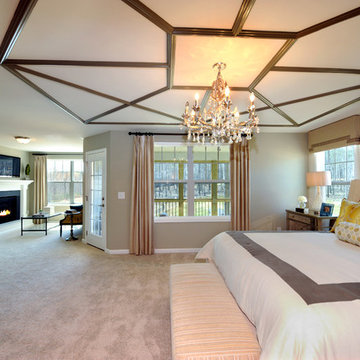
David Sciabarasi
Источник вдохновения для домашнего уюта: огромная хозяйская спальня в классическом стиле с серыми стенами, ковровым покрытием, стандартным камином и фасадом камина из дерева
Источник вдохновения для домашнего уюта: огромная хозяйская спальня в классическом стиле с серыми стенами, ковровым покрытием, стандартным камином и фасадом камина из дерева
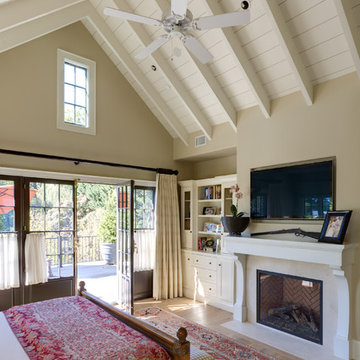
На фото: хозяйская спальня в классическом стиле с бежевыми стенами, светлым паркетным полом, стандартным камином и фасадом камина из дерева
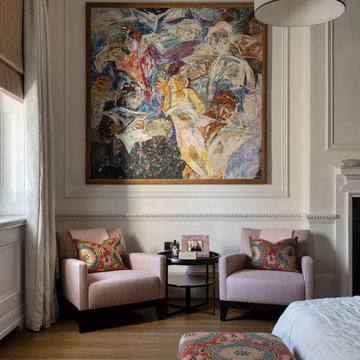
Идея дизайна: большая хозяйская спальня в стиле неоклассика (современная классика) с белыми стенами, паркетным полом среднего тона, стандартным камином, фасадом камина из дерева, многоуровневым потолком и панелями на части стены
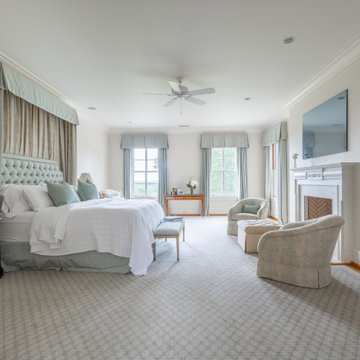
На фото: большая хозяйская спальня в классическом стиле с белыми стенами, ковровым покрытием, стандартным камином и фасадом камина из дерева
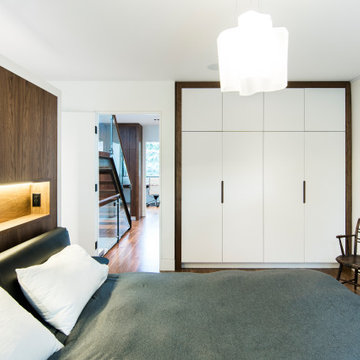
На фото: хозяйская спальня среднего размера в стиле модернизм с белыми стенами, паркетным полом среднего тона, стандартным камином, фасадом камина из дерева и коричневым полом
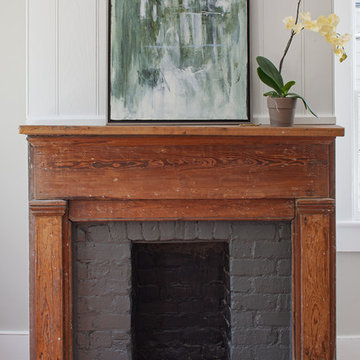
This pre-civil war post and beam home built circa 1860 features restored woodwork, reclaimed antique fixtures, a 1920s style bathroom, and most notably, the largest preserved section of haint blue paint in Savannah, Georgia. Photography by Atlantic Archives
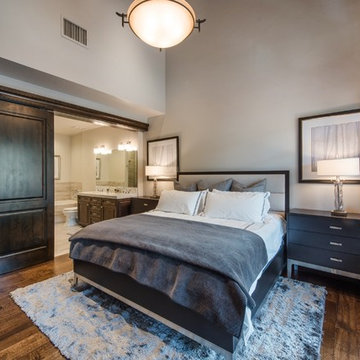
Photo Credit: Spotlight Home Tours
На фото: маленькая хозяйская спальня в стиле неоклассика (современная классика) с серыми стенами, темным паркетным полом, стандартным камином, фасадом камина из дерева и коричневым полом для на участке и в саду
На фото: маленькая хозяйская спальня в стиле неоклассика (современная классика) с серыми стенами, темным паркетным полом, стандартным камином, фасадом камина из дерева и коричневым полом для на участке и в саду
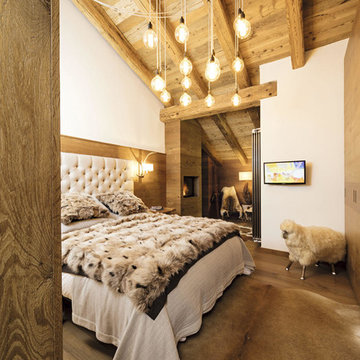
Идея дизайна: маленькая хозяйская спальня на мансарде в стиле рустика с белыми стенами, паркетным полом среднего тона, коричневым полом, подвесным камином и фасадом камина из дерева для на участке и в саду
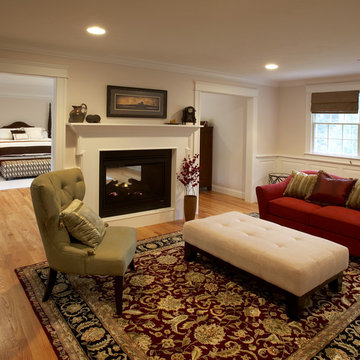
Our clients wanted to create a Master Bedroom suite, loaded with charm and high quality materials, which would be a retreat within their home. We converted the existing master bedroom into a sitting room and added a new bedroom addition, with a custom designed and built window seat, built-ins, an enclosed stereo cabinet, and a see-through fireplace. Additionally, we added wainscoting, raised paneling, custom molding and detailed lighting in both rooms.
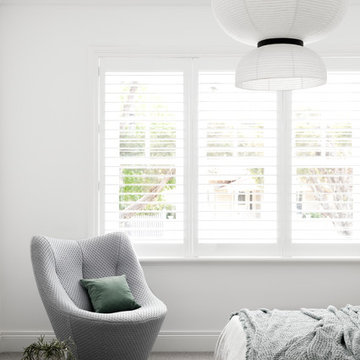
Master Bedroom
Photo Credit: Martina Gemmola
Styling: Bea + Co and Bask Interiors
Builder: Hart Builders
Идея дизайна: хозяйская спальня в современном стиле с белыми стенами, ковровым покрытием, стандартным камином, фасадом камина из дерева и серым полом
Идея дизайна: хозяйская спальня в современном стиле с белыми стенами, ковровым покрытием, стандартным камином, фасадом камина из дерева и серым полом
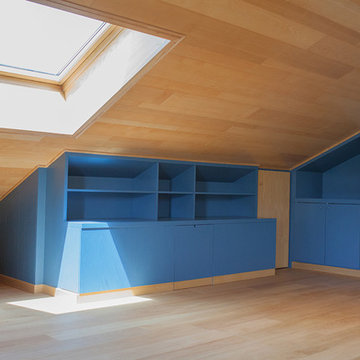
COLORE E FUNZIONALITÀ IN MANSARDA
In questa moderna mansarda abbiamo realizzato il soffitto in legno e il parquet per rendere l’ambiente caldo e accogliente. Le parti inaccessibili sono state sfruttate creando una serie di scaffalature che fungono da armadi e librerie e per ottimizzare al meglio, nella parte più bassa sono nascosti due letti. Per alcuni mobili si è scelto un colore blu per spezzare la monotonia dei toni del legno e per dare all’ambiente un’aria più moderna.
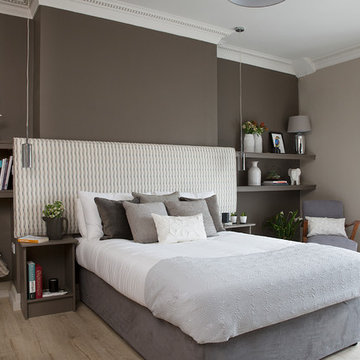
Oversized headboards are my new love, this one expands past the side tables and merges into the alcove shelving merging the entire wall into one piece of furniture.
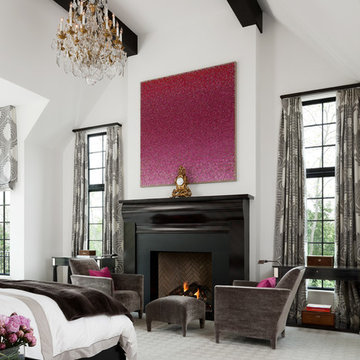
Стильный дизайн: спальня в классическом стиле с белыми стенами, ковровым покрытием, стандартным камином и фасадом камина из дерева - последний тренд
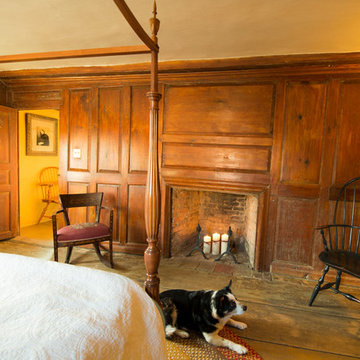
The historic restoration of this First Period Ipswich, Massachusetts home (c. 1686) was an eighteen-month project that combined exterior and interior architectural work to preserve and revitalize this beautiful home. Structurally, work included restoring the summer beam, straightening the timber frame, and adding a lean-to section. The living space was expanded with the addition of a spacious gourmet kitchen featuring countertops made of reclaimed barn wood. As is always the case with our historic renovations, we took special care to maintain the beauty and integrity of the historic elements while bringing in the comfort and convenience of modern amenities. We were even able to uncover and restore much of the original fabric of the house (the chimney, fireplaces, paneling, trim, doors, hinges, etc.), which had been hidden for years under a renovation dating back to 1746.
Winner, 2012 Mary P. Conley Award for historic home restoration and preservation
You can read more about this restoration in the Boston Globe article by Regina Cole, “A First Period home gets a second life.” http://www.bostonglobe.com/magazine/2013/10/26/couple-rebuild-their-century-home-ipswich/r2yXE5yiKWYcamoFGmKVyL/story.html
Photo Credit: Cynthia August
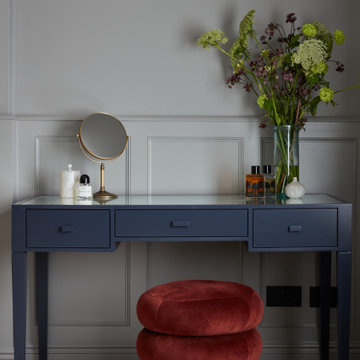
We added carpet, panelling & contemporary lighting to this master bedroom. The bold colours and use of velvet make it feel elegant and grown up
Пример оригинального дизайна: большая хозяйская спальня в современном стиле с серыми стенами, ковровым покрытием, стандартным камином, фасадом камина из дерева и бежевым полом
Пример оригинального дизайна: большая хозяйская спальня в современном стиле с серыми стенами, ковровым покрытием, стандартным камином, фасадом камина из дерева и бежевым полом
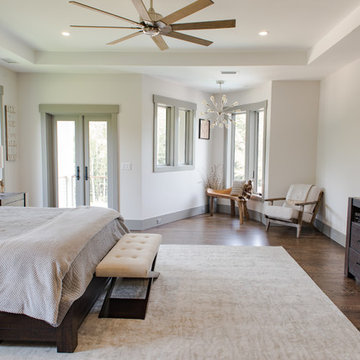
Источник вдохновения для домашнего уюта: большая хозяйская спальня в стиле рустика с бежевыми стенами, темным паркетным полом, двусторонним камином, фасадом камина из дерева и коричневым полом
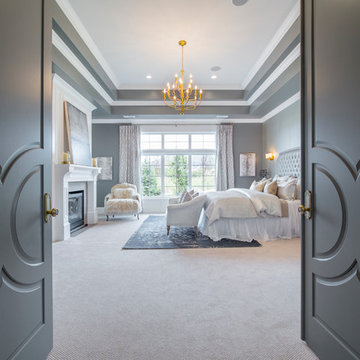
Nick Bayless Photography
Custom Home Design by Joe Carrick Design
Built By Highland Custom Homes
Interior Design by Chelsea Kasch - Striped Peony
Свежая идея для дизайна: большая хозяйская спальня в стиле неоклассика (современная классика) с серыми стенами, ковровым покрытием, стандартным камином и фасадом камина из дерева - отличное фото интерьера
Свежая идея для дизайна: большая хозяйская спальня в стиле неоклассика (современная классика) с серыми стенами, ковровым покрытием, стандартным камином и фасадом камина из дерева - отличное фото интерьера
Спальня с фасадом камина из дерева – фото дизайна интерьера
5