Спальня с фасадом камина из дерева – фото дизайна интерьера со средним бюджетом
Сортировать:
Бюджет
Сортировать:Популярное за сегодня
1 - 20 из 449 фото
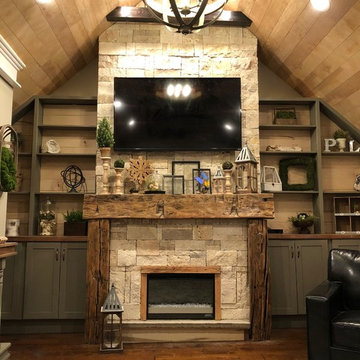
This is our bedroom- When I bought the house 8 years ago I never dreamed that this would be the way the room turned out. The previous had 5 children and only 3 bedrooms, so they put a wall up in the middle of this room. The ceiling was insanely low and it was super dark- We still have some finishing touches, but this space is our favorite in the house and we love relaxing in bed with the fireplace on watching movies.
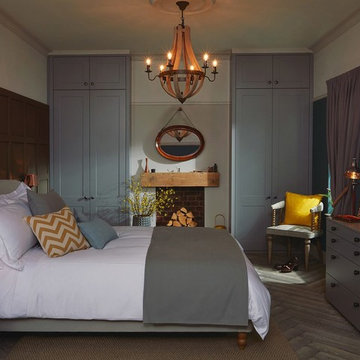
Свежая идея для дизайна: хозяйская спальня среднего размера в скандинавском стиле с синими стенами, темным паркетным полом, стандартным камином, фасадом камина из дерева и серым полом - отличное фото интерьера
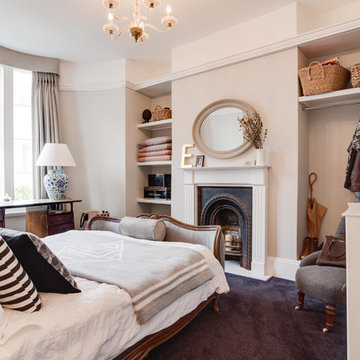
Creative take on regency styling with bold stripes, orange accents and bold graphics.
Photo credit: Alex Armitstead
На фото: маленькая хозяйская спальня в стиле фьюжн с серыми стенами, ковровым покрытием, стандартным камином и фасадом камина из дерева для на участке и в саду с
На фото: маленькая хозяйская спальня в стиле фьюжн с серыми стенами, ковровым покрытием, стандартным камином и фасадом камина из дерева для на участке и в саду с
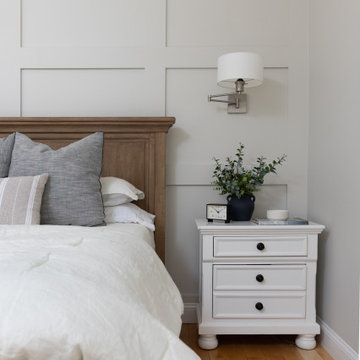
На фото: большая хозяйская спальня в стиле неоклассика (современная классика) с серыми стенами, светлым паркетным полом, стандартным камином, фасадом камина из дерева и деревянными стенами с
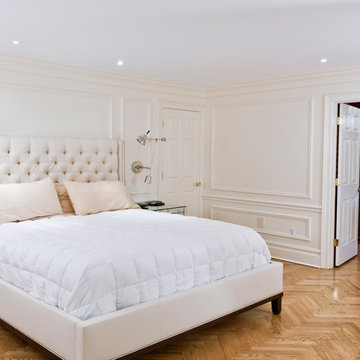
Стильный дизайн: большая хозяйская спальня в стиле неоклассика (современная классика) с белыми стенами, паркетным полом среднего тона, коричневым полом, стандартным камином и фасадом камина из дерева - последний тренд
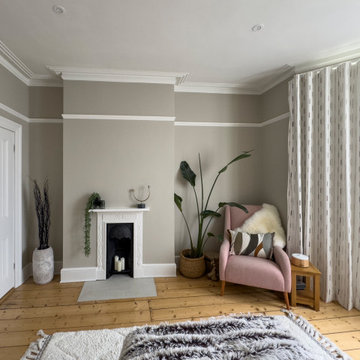
The owners were keen to create a calm bedroom to retreat to. We developed a muted and tonal colour scheme with the help of textured wallpaper to add some depth. We sourced and supplied the furniture to fit with their desired style and created privacy voiles and wave curtains to fit the bay window.
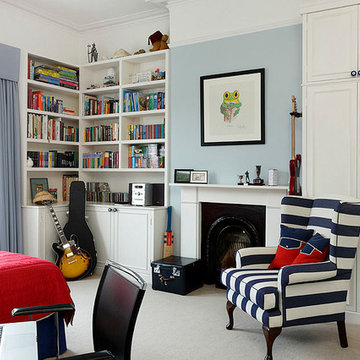
Свежая идея для дизайна: большая гостевая спальня (комната для гостей) в классическом стиле с синими стенами, ковровым покрытием, стандартным камином и фасадом камина из дерева - отличное фото интерьера

This was the Master Bedroom design, DTSH Interiors selected the bedding as well as the window treatments design.
DTSH Interiors selected the furniture and arrangement, as well as the window treatments.
DTSH Interiors formulated a plan for six rooms; the living room, dining room, master bedroom, two children's bedrooms and ground floor game room, with the inclusion of the complete fireplace re-design.
The interior also received major upgrades during the whole-house renovation. All of the walls and ceilings were resurfaced, the windows, doors and all interior trim was re-done.
The end result was a giant leap forward for this family; in design, style and functionality. The home felt completely new and refreshed, and once fully furnished, all elements of the renovation came together seamlessly and seemed to make all of the renovations shine.
During the "big reveal" moment, the day the family finally returned home for their summer away, it was difficult for me to decide who was more excited, the adults or the kids!
The home owners kept saying, with a look of delighted disbelief "I can't believe this is our house!"
As a designer, I absolutely loved this project, because it shows the potential of an average, older Pittsburgh area home, and how it can become a well designed and updated space.
It was rewarding to be part of a project which resulted in creating an elegant and serene living space the family loves coming home to everyday, while the exterior of the home became a standout gem in the neighborhood.
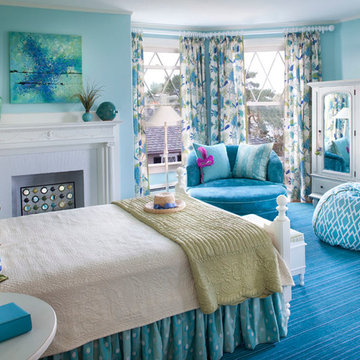
Mike Rixon Photography
На фото: хозяйская спальня среднего размера в морском стиле с синими стенами, ковровым покрытием, синим полом, стандартным камином и фасадом камина из дерева
На фото: хозяйская спальня среднего размера в морском стиле с синими стенами, ковровым покрытием, синим полом, стандартным камином и фасадом камина из дерева
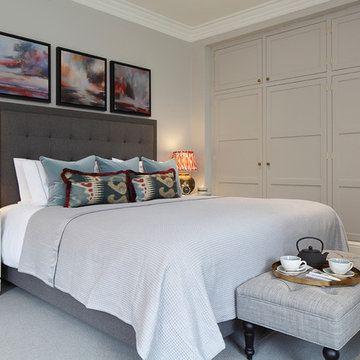
Master Bedroom
На фото: большая хозяйская спальня в стиле неоклассика (современная классика) с серыми стенами, ковровым покрытием, серым полом, стандартным камином и фасадом камина из дерева с
На фото: большая хозяйская спальня в стиле неоклассика (современная классика) с серыми стенами, ковровым покрытием, серым полом, стандартным камином и фасадом камина из дерева с

Bedwardine Road is our epic renovation and extension of a vast Victorian villa in Crystal Palace, south-east London.
Traditional architectural details such as flat brick arches and a denticulated brickwork entablature on the rear elevation counterbalance a kitchen that feels like a New York loft, complete with a polished concrete floor, underfloor heating and floor to ceiling Crittall windows.
Interiors details include as a hidden “jib” door that provides access to a dressing room and theatre lights in the master bathroom.
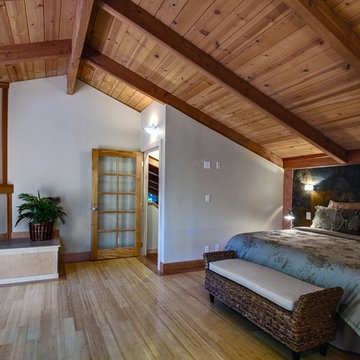
Part of a total home remodel in Santa Cruz, California, this contemporary style remodel features bamboo flooring, marble bathroom, with open entry, glass shower enclosure.
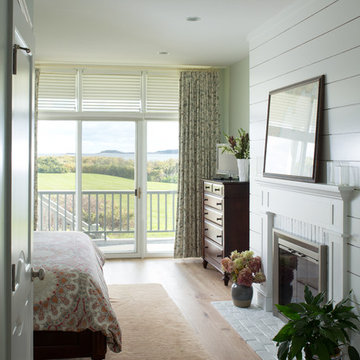
Liz Donnelly
На фото: большая хозяйская спальня в морском стиле с белыми стенами, светлым паркетным полом, двусторонним камином и фасадом камина из дерева
На фото: большая хозяйская спальня в морском стиле с белыми стенами, светлым паркетным полом, двусторонним камином и фасадом камина из дерева
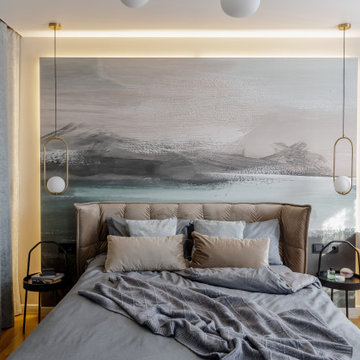
Спальня с фреской в квартире для семьи
На фото: большая хозяйская спальня в современном стиле с бежевыми стенами, паркетным полом среднего тона, горизонтальным камином, фасадом камина из дерева, коричневым полом и панелями на части стены
На фото: большая хозяйская спальня в современном стиле с бежевыми стенами, паркетным полом среднего тона, горизонтальным камином, фасадом камина из дерева, коричневым полом и панелями на части стены
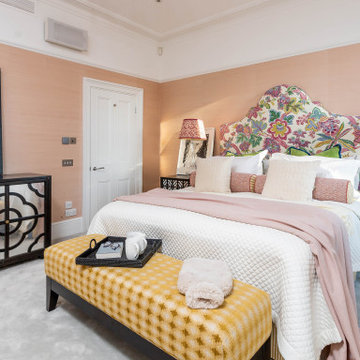
Beautifully Renovated Bedroom in the heart of Central London. Our Clients wanted to bring colour and vibrance into a sophisticated scheme. Our clients loved the pink sisal wall paper. We used soft textures to bring depth into the room. Using pattern to soften the large room, and stunning art from Tracey Emin and Terry O’Neil to bring a punch of modern into the space.

The guest bedroom offers additional storage with some hacked IKEA PAX wardrobes covered in terrazzo wallpaper.
На фото: гостевая спальня среднего размера, (комната для гостей) в стиле фьюжн с синими стенами, деревянным полом, стандартным камином, фасадом камина из дерева, белым полом, сводчатым потолком, обоями на стенах и акцентной стеной
На фото: гостевая спальня среднего размера, (комната для гостей) в стиле фьюжн с синими стенами, деревянным полом, стандартным камином, фасадом камина из дерева, белым полом, сводчатым потолком, обоями на стенах и акцентной стеной
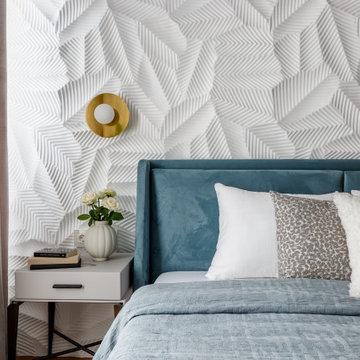
Стильный дизайн: хозяйская, серо-белая спальня среднего размера в стиле неоклассика (современная классика) с белыми стенами, паркетным полом среднего тона, стандартным камином, фасадом камина из дерева, бежевым полом, балками на потолке, панелями на стенах и акцентной стеной - последний тренд
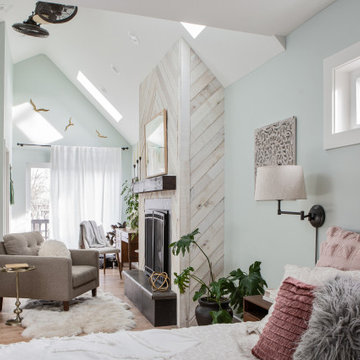
This primary suite is truly a private retreat. We were able to create a variety of zones in this suite to allow room for a good night’s sleep, reading by a roaring fire, or catching up on correspondence. The fireplace became the real focal point in this suite. Wrapped in herringbone whitewashed wood planks and accented with a dark stone hearth and wood mantle, we can’t take our eyes off this beauty. With its own private deck and access to the backyard, there is really no reason to ever leave this little sanctuary.
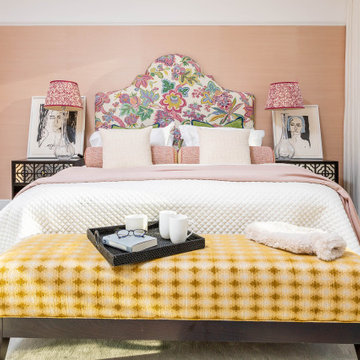
Beautifully Renovated Bedroom in the heart of Central London. Our Clients wanted to bring colour and vibrance into a sophisticated scheme. Our clients loved the pink sisal wall paper. We used soft textures to bring depth into the room. Using pattern to soften the large room, and stunning art from Tracey Emin and Terry O’Neil to bring a punch of modern into the space.
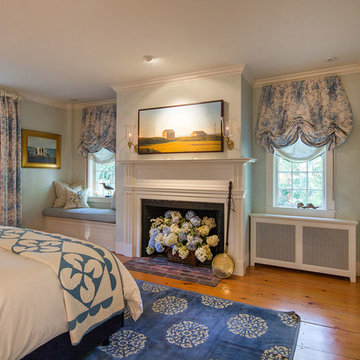
Источник вдохновения для домашнего уюта: хозяйская спальня среднего размера в классическом стиле с зелеными стенами, светлым паркетным полом, стандартным камином и фасадом камина из дерева
Спальня с фасадом камина из дерева – фото дизайна интерьера со средним бюджетом
1