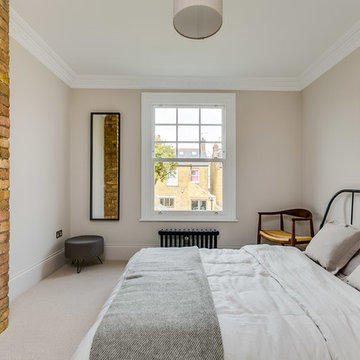Спальня с фасадом камина из дерева и фасадом камина из кирпича – фото дизайна интерьера
Сортировать:
Бюджет
Сортировать:Популярное за сегодня
1 - 20 из 4 104 фото
1 из 3
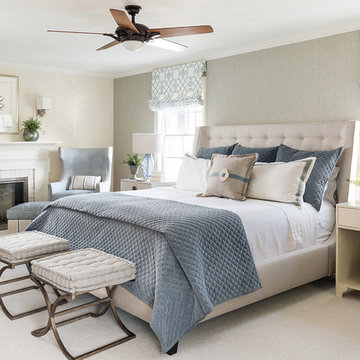
Пример оригинального дизайна: хозяйская спальня в классическом стиле с бежевыми стенами, темным паркетным полом, стандартным камином и фасадом камина из кирпича

Lori Hamilton Photography
Источник вдохновения для домашнего уюта: огромная хозяйская спальня: освещение в классическом стиле с синими стенами, паркетным полом среднего тона, стандартным камином, фасадом камина из дерева и коричневым полом
Источник вдохновения для домашнего уюта: огромная хозяйская спальня: освещение в классическом стиле с синими стенами, паркетным полом среднего тона, стандартным камином, фасадом камина из дерева и коричневым полом
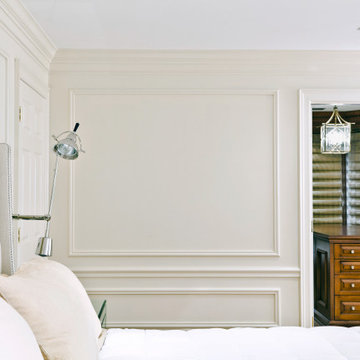
Following a traditional style, this white painted bedroom is complimented by a beautiful selection of stainless steel pieces, as well as the combination of tones within the space itself.
For more projects visit our website wlkitchenandhome.com
.
.
.
.
#bedroomdesign #whitebedroom #homeinterior #interiordesigninspiration #decorideas #bedroomdecor #masterbedroom #cozybedroom #whitebedroom #mirrorfurniture #bedroomstyling #paneling #bedroommakeover #luxurybedroom #panelling #panelledwalls #panelled #milwork #bedroompanelling #bedroominspo #panelingdesign #panelingwalls #panelingideas #residentialarchitecture #interiordesigner #njdesigner #njarchitect #nydesigner #moderndesigner #mirrortable

На фото: большая хозяйская спальня в классическом стиле с паркетным полом среднего тона, стандартным камином, фасадом камина из дерева, коричневым полом и серыми стенами
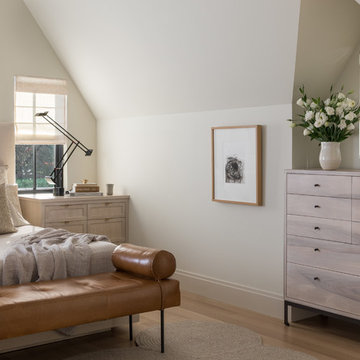
Источник вдохновения для домашнего уюта: большая хозяйская спальня в стиле неоклассика (современная классика) с бежевыми стенами, светлым паркетным полом, угловым камином, фасадом камина из дерева и бежевым полом
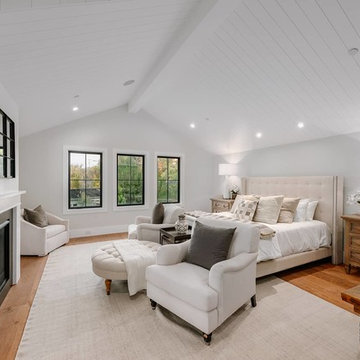
Project photographer-Therese Hyde This photo features the master suite
Идея дизайна: хозяйская спальня среднего размера в стиле кантри с белыми стенами, светлым паркетным полом, стандартным камином, фасадом камина из дерева и коричневым полом
Идея дизайна: хозяйская спальня среднего размера в стиле кантри с белыми стенами, светлым паркетным полом, стандартным камином, фасадом камина из дерева и коричневым полом
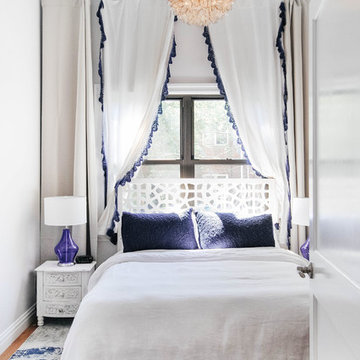
Nick Glimenakis
Источник вдохновения для домашнего уюта: маленькая хозяйская спальня в стиле кантри с разноцветными стенами, паркетным полом среднего тона, стандартным камином и фасадом камина из кирпича для на участке и в саду
Источник вдохновения для домашнего уюта: маленькая хозяйская спальня в стиле кантри с разноцветными стенами, паркетным полом среднего тона, стандартным камином и фасадом камина из кирпича для на участке и в саду
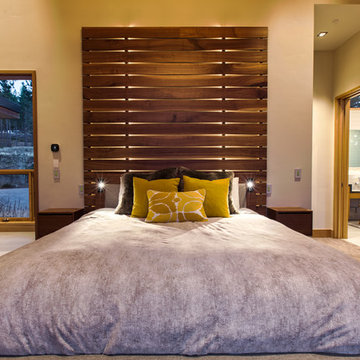
A custom designed and built master bed and nightstands makes this master bedroom unique. Reading lights are integrated into the headboard and the secondary tall headboard is backlit with LED strip lighting. The bed and nightstands were designed by Emily Roose and architect Keith Kelly of Kelly and Stone Architects.

Sitting aside the slopes of Windham Ski Resort in the Catskills, this is a stunning example of what happens when everything gels — from the homeowners’ vision, the property, the design, the decorating, and the workmanship involved throughout.
An outstanding finished home materializes like a complex magic trick. You start with a piece of land and an undefined vision. Maybe you know it’s a timber frame, maybe not. But soon you gather a team and you have this wide range of inter-dependent ideas swirling around everyone’s heads — architects, engineers, designers, decorators — and like alchemy you’re just not 100% sure that all the ingredients will work. And when they do, you end up with a home like this.
The architectural design and engineering is based on our versatile Olive layout. Our field team installed the ultra-efficient shell of Insulspan SIP wall and roof panels, local tradesmen did a great job on the rest.
And in the end the homeowners made us all look like first-ballot-hall-of-famers by commissioning Design Bar by Kathy Kuo for the interior design.
Doesn’t hurt to send the best photographer we know to capture it all. Pics from Kim Smith Photo.
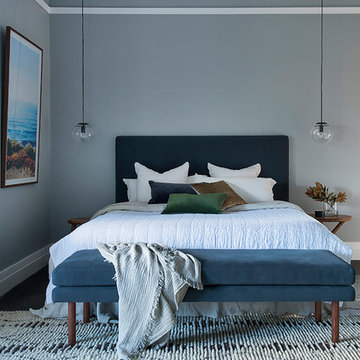
Beautiful master bedroom at Cranmore Park featuring a palette of white, grey, navy and olive-gold accents. Rug by Armadillo. Photographic print by Kara Rosenlund.
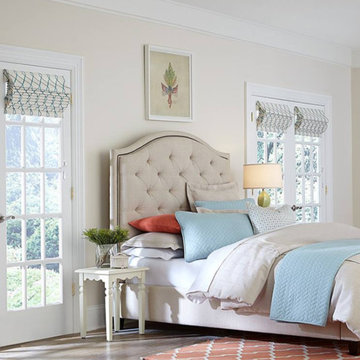
Источник вдохновения для домашнего уюта: большая хозяйская спальня в стиле неоклассика (современная классика) с бежевыми стенами, темным паркетным полом, стандартным камином, фасадом камина из дерева и коричневым полом
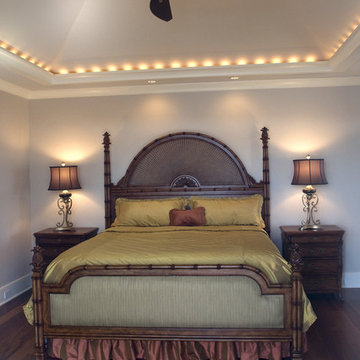
beautiful remodel adding a new private floor for the master suite. Complete with private elevator. Custom linens and bedspread. Vaulted ceiling with up lights
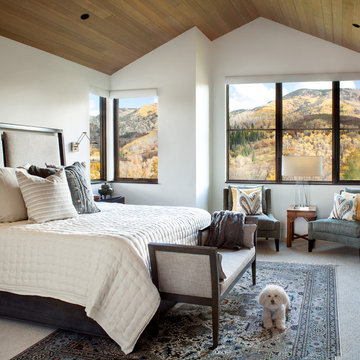
Gibeon Photography.
Свежая идея для дизайна: хозяйская спальня среднего размера в стиле неоклассика (современная классика) с стандартным камином, фасадом камина из кирпича, белыми стенами, ковровым покрытием и серым полом - отличное фото интерьера
Свежая идея для дизайна: хозяйская спальня среднего размера в стиле неоклассика (современная классика) с стандартным камином, фасадом камина из кирпича, белыми стенами, ковровым покрытием и серым полом - отличное фото интерьера
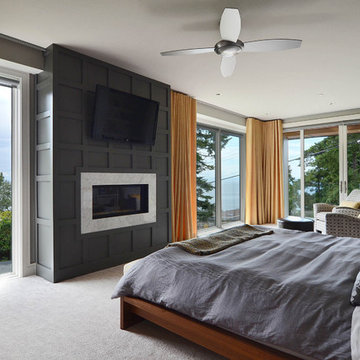
Project Homeworks takes a balanced approach to their job: clients needs, trends and budget. At Project Homeworks we value and respect our clients and strive to produce pleasing results for them and their environment in an efficient and timely manner.
Cyndi began her decorating experience working for a specialty home decor and linen store, where she found her interest growing towards window displays for the company.
Over the years, she honed her skills of interior design, such as colour and balance, through building several of her and her husband's homes. This grew into a business and Project:Homeworks was born in 2000. After several lottery houses, showrooms and private residences, Cyndi continues to find enjoyment and satisfaction in creating a warm environment for Project:Homeworks clientele
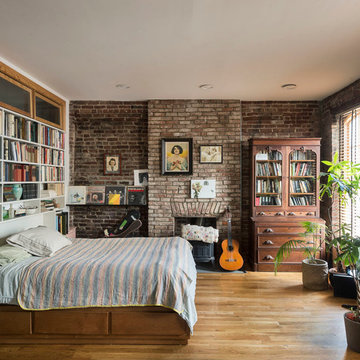
Bedroom is given warmth and character by exposed brick walls, wood burning stove, and hardwood floors.
Стильный дизайн: маленькая спальня в стиле лофт с светлым паркетным полом, печью-буржуйкой и фасадом камина из кирпича для на участке и в саду - последний тренд
Стильный дизайн: маленькая спальня в стиле лофт с светлым паркетным полом, печью-буржуйкой и фасадом камина из кирпича для на участке и в саду - последний тренд
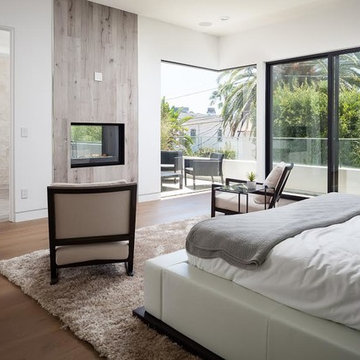
Источник вдохновения для домашнего уюта: хозяйская спальня в современном стиле с белыми стенами, темным паркетным полом, двусторонним камином и фасадом камина из дерева

Creating an indoor/outdoor connection was paramount for the master suite. This was to become the owner’s private oasis. A vaulted ceiling and window wall invite the flow of natural light. A fireplace and private exit to the garden house provide the perfect respite after a busy day. The new master bath, flanked by his and her walk-in closets, has a tile shower or soaking tub for bathing.
Wall Paint Color: Benjamin Moore HC 167, Amherst Gray flat.
Architectural Design: Sennikoff Architects. Kitchen Design. Architectural Detailing & Photo Staging: Zieba Builders. Photography: Ken Henry.
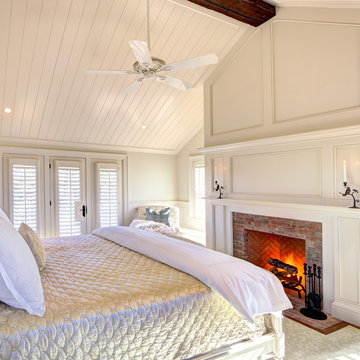
Greg Premru
Идея дизайна: большая хозяйская спальня в классическом стиле с белыми стенами, паркетным полом среднего тона, стандартным камином и фасадом камина из кирпича
Идея дизайна: большая хозяйская спальня в классическом стиле с белыми стенами, паркетным полом среднего тона, стандартным камином и фасадом камина из кирпича

Beautiful master bedroom with adjacent sitting room. Photos by TJ Getz of Greenville SC.
Идея дизайна: хозяйская спальня среднего размера в классическом стиле с серыми стенами, паркетным полом среднего тона, фасадом камина из кирпича, двусторонним камином и телевизором
Идея дизайна: хозяйская спальня среднего размера в классическом стиле с серыми стенами, паркетным полом среднего тона, фасадом камина из кирпича, двусторонним камином и телевизором
Спальня с фасадом камина из дерева и фасадом камина из кирпича – фото дизайна интерьера
1
