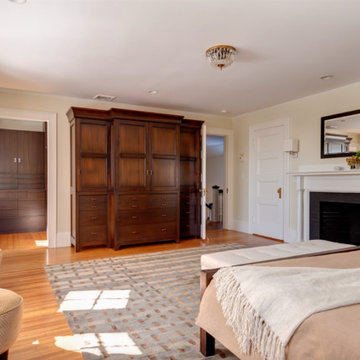Спальня с фасадом камина из дерева – фото дизайна интерьера класса люкс
Сортировать:
Бюджет
Сортировать:Популярное за сегодня
101 - 120 из 293 фото
1 из 3
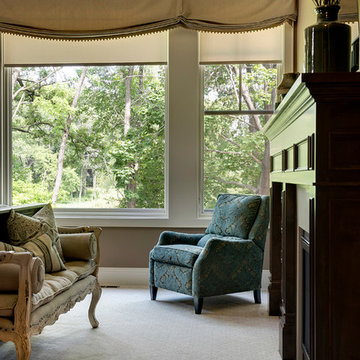
Builder: Stonewood, LLC. - Interior Designer: Studio M Interiors/Mingle - Photo: Spacecrafting Photography
На фото: большая хозяйская спальня в стиле рустика с коричневыми стенами, ковровым покрытием, стандартным камином и фасадом камина из дерева
На фото: большая хозяйская спальня в стиле рустика с коричневыми стенами, ковровым покрытием, стандартным камином и фасадом камина из дерева
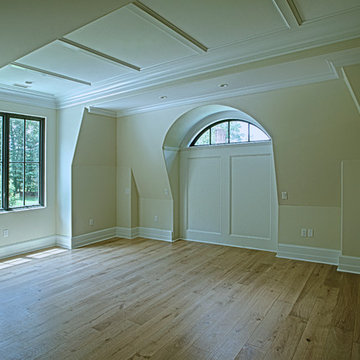
Идея дизайна: большая хозяйская спальня в классическом стиле с бежевыми стенами, светлым паркетным полом, стандартным камином, фасадом камина из дерева и бежевым полом
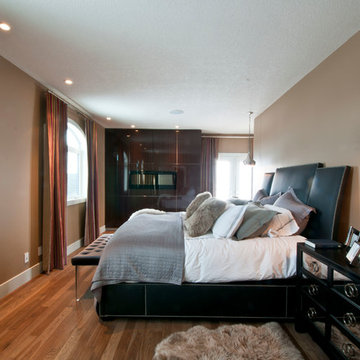
Dean Imler
Пример оригинального дизайна: большая хозяйская спальня в стиле модернизм с бежевыми стенами, светлым паркетным полом, стандартным камином и фасадом камина из дерева
Пример оригинального дизайна: большая хозяйская спальня в стиле модернизм с бежевыми стенами, светлым паркетным полом, стандартным камином и фасадом камина из дерева
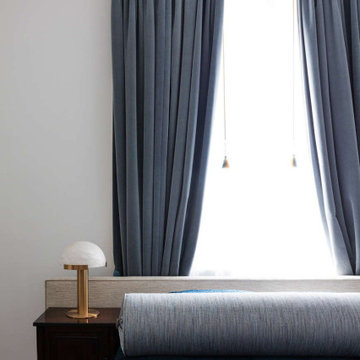
Mohair velvet curtains and brass hardware, custome bedhead, coverlet and bolster, antique lamps, Scandi bedbase, fireplace
Стильный дизайн: хозяйская спальня среднего размера в стиле фьюжн с белыми стенами, темным паркетным полом, печью-буржуйкой, фасадом камина из дерева и черным полом - последний тренд
Стильный дизайн: хозяйская спальня среднего размера в стиле фьюжн с белыми стенами, темным паркетным полом, печью-буржуйкой, фасадом камина из дерева и черным полом - последний тренд
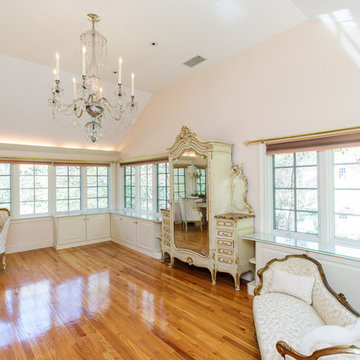
Introducing a distinctive residence in the coveted Weston Estate's neighborhood. A striking antique mirrored fireplace wall accents the majestic family room. The European elegance of the custom millwork in the entertainment sized dining room accents the recently renovated designer kitchen. Decorative French doors overlook the tiered granite and stone terrace leading to a resort-quality pool, outdoor fireplace, wading pool and hot tub. The library's rich wood paneling, an enchanting music room and first floor bedroom guest suite complete the main floor. The grande master suite has a palatial dressing room, private office and luxurious spa-like bathroom. The mud room is equipped with a dumbwaiter for your convenience. The walk-out entertainment level includes a state-of-the-art home theatre, wine cellar and billiards room that leads to a covered terrace. A semi-circular driveway and gated grounds complete the landscape for the ultimate definition of luxurious living.
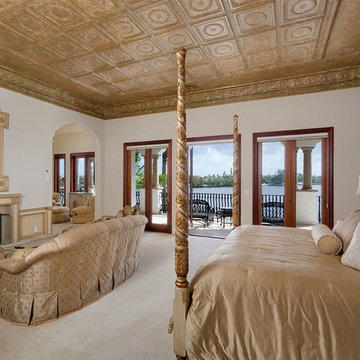
Master Bedroom
На фото: хозяйская спальня среднего размера в классическом стиле с бежевыми стенами, ковровым покрытием, стандартным камином, фасадом камина из дерева и бежевым полом с
На фото: хозяйская спальня среднего размера в классическом стиле с бежевыми стенами, ковровым покрытием, стандартным камином, фасадом камина из дерева и бежевым полом с
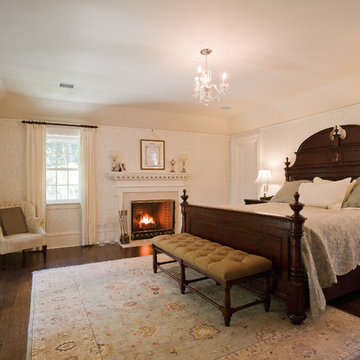
Doyle Coffin Architecture
+ Dan Lenore, Photographer
На фото: большая хозяйская спальня в классическом стиле с бежевыми стенами, паркетным полом среднего тона, стандартным камином и фасадом камина из дерева с
На фото: большая хозяйская спальня в классическом стиле с бежевыми стенами, паркетным полом среднего тона, стандартным камином и фасадом камина из дерева с
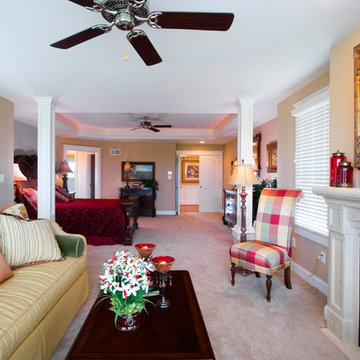
The master suite has a double door entry and a seating area with gas fireplace.
На фото: огромная хозяйская спальня в классическом стиле с бежевыми стенами, ковровым покрытием, стандартным камином и фасадом камина из дерева
На фото: огромная хозяйская спальня в классическом стиле с бежевыми стенами, ковровым покрытием, стандартным камином и фасадом камина из дерева
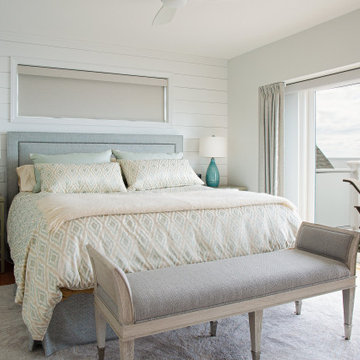
Both the master bedroom and guest room have fabulous views and the color selections reflect the colors from outside. Sandy beige from the beach, tranquil turquoise and blues from the water. Mirror mirror on the wall!!! The master has custom built ins around the gas fireplace that offer shelving for display, a coffee bar and beverage center...who wants to go downstairs for coffee or a glass of wine!!! Two steps from a spacious deck overlooking Long Island Sound and magical sunsets.
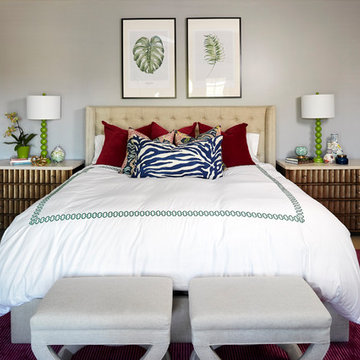
Andy McRory Photography
J Hill Interiors was hired to fully furnish this lovely 6,200 square foot home located on Coronado’s bay and golf course facing promenade. Everything from window treatments to decor was designed and procured by J Hill Interiors, as well as all new paint, wall treatments, flooring, lighting and tile work. Original architecture and build done by Dorothy Howard and Lorton Mitchell of Coronado, CA.
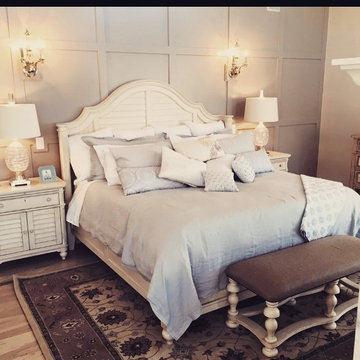
Shabby meets traditional with soft colors and tone on tone.
На фото: огромная хозяйская спальня в классическом стиле с серыми стенами, светлым паркетным полом, двусторонним камином и фасадом камина из дерева с
На фото: огромная хозяйская спальня в классическом стиле с серыми стенами, светлым паркетным полом, двусторонним камином и фасадом камина из дерева с
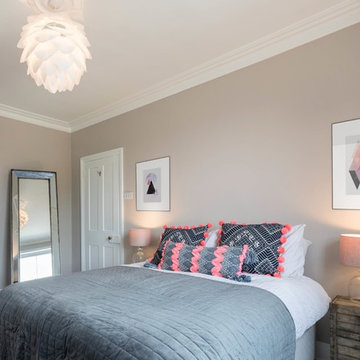
Bedroom Interior Design Project in Richmond, West London
We were approached by a couple who had seen our work and were keen for us to mastermind their project for them. They had lived in this house in Richmond, West London for a number of years so when the time came to embark upon an interior design project, they wanted to get all their ducks in a row first. We spent many hours together, brainstorming ideas and formulating a tight interior design brief prior to hitting the drawing board.
Reimagining the interior of an old building comes pretty easily when you’re working with a gorgeous property like this. The proportions of the windows and doors were deserving of emphasis. The layouts lent themselves so well to virtually any style of interior design. For this reason we love working on period houses.
It was quickly decided that we would extend the house at the rear to accommodate the new kitchen-diner. The Shaker-style kitchen was made bespoke by a specialist joiner, and hand painted in Farrow & Ball eggshell. We had three brightly coloured glass pendants made bespoke by Curiousa & Curiousa, which provide an elegant wash of light over the island.
The initial brief for this project came through very clearly in our brainstorming sessions. As we expected, we were all very much in harmony when it came to the design style and general aesthetic of the interiors.
In the entrance hall, staircases and landings for example, we wanted to create an immediate ‘wow factor’. To get this effect, we specified our signature ‘in-your-face’ Roger Oates stair runners! A quirky wallpaper by Cole & Son and some statement plants pull together the scheme nicely.
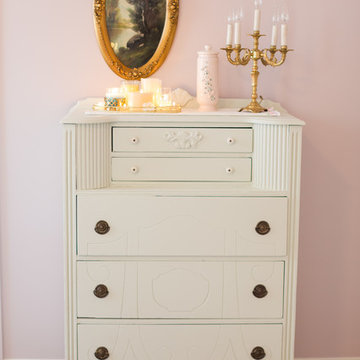
Daisy Moffatt Photography
Пример оригинального дизайна: хозяйская спальня среднего размера в стиле шебби-шик с розовыми стенами, ковровым покрытием, стандартным камином и фасадом камина из дерева
Пример оригинального дизайна: хозяйская спальня среднего размера в стиле шебби-шик с розовыми стенами, ковровым покрытием, стандартным камином и фасадом камина из дерева
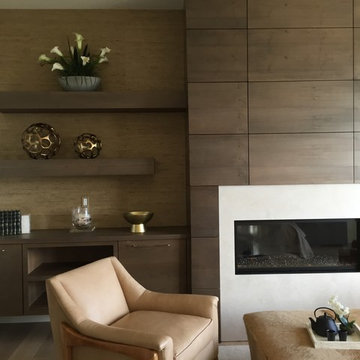
Свежая идея для дизайна: большая хозяйская спальня в стиле рустика с бежевыми стенами, светлым паркетным полом, стандартным камином и фасадом камина из дерева - отличное фото интерьера
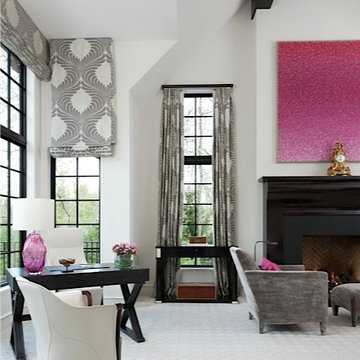
©Beth Singer Photographer, Inc.
Свежая идея для дизайна: огромная хозяйская спальня в стиле неоклассика (современная классика) с белыми стенами, ковровым покрытием, стандартным камином и фасадом камина из дерева - отличное фото интерьера
Свежая идея для дизайна: огромная хозяйская спальня в стиле неоклассика (современная классика) с белыми стенами, ковровым покрытием, стандартным камином и фасадом камина из дерева - отличное фото интерьера
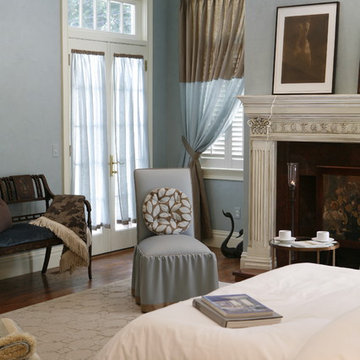
Oil on canvas painted fire screen with standing candle holder amd clear glass top create a romatic fireplace. Original artwork on the mantle adds a modern feel to the space.
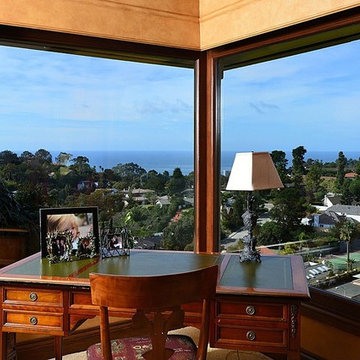
Master bedroom suite, sitting area, desk. view to the Pacific Ocean
На фото: большая хозяйская спальня в классическом стиле с разноцветными стенами, ковровым покрытием, стандартным камином и фасадом камина из дерева
На фото: большая хозяйская спальня в классическом стиле с разноцветными стенами, ковровым покрытием, стандартным камином и фасадом камина из дерева
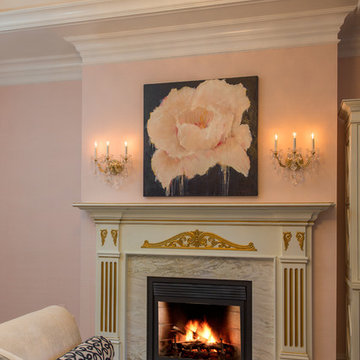
http://www.catherineandmcclure.com/roomswelove.html
Sometimes as a decorator you are pushed out of your comfort zone. In this case the end result was stunning. A blend of glamor and formality is what makes this home exquisite.
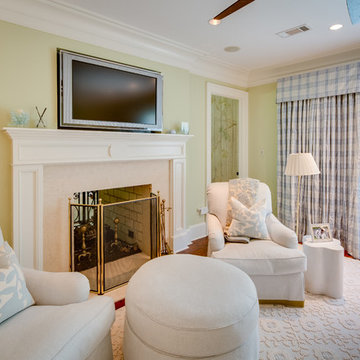
Maryland Photography, Inc.
Источник вдохновения для домашнего уюта: большая хозяйская спальня в стиле кантри с зелеными стенами, паркетным полом среднего тона, двусторонним камином и фасадом камина из дерева
Источник вдохновения для домашнего уюта: большая хозяйская спальня в стиле кантри с зелеными стенами, паркетным полом среднего тона, двусторонним камином и фасадом камина из дерева
Спальня с фасадом камина из дерева – фото дизайна интерьера класса люкс
6
