Спальня с фасадом камина из дерева – фото дизайна интерьера класса люкс
Сортировать:
Бюджет
Сортировать:Популярное за сегодня
81 - 100 из 293 фото
1 из 3
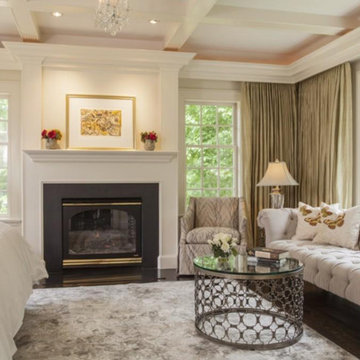
http://150pondroad.com
A sophisticated retreat on coveted Pond Road prominently situated on three acres. An elegant winding driveway leads to rolling meadows, gardens and vista views. This custom Royal Barry Wills home was extensively re-designed with a palatial first floor master, his and her bathrooms and a private conservatory with spa pool. Pocket doors lead to a Honduran mahogany library. A study with oak paneling and custom cabinetry is ideal for intimate gatherings. A chef's kitchen with a River Rock stone fireplace and breakfast area adjoins a family room overlooking the grounds. A grand living room and dining room complement the casual design. A separate guest suite and two additional well-proportioned bedrooms are on the second level. The unique property abuts conservation land and provides great potential to build an estate with multiple buildings or expand the existing home. Conveniently located near Wellesley Square, the commuter train and is approximately 13 miles from Boston.
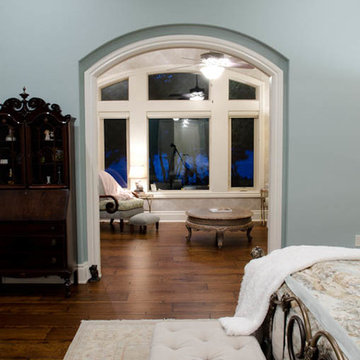
view sitting room
Свежая идея для дизайна: огромная хозяйская спальня в классическом стиле с синими стенами, светлым паркетным полом, стандартным камином и фасадом камина из дерева - отличное фото интерьера
Свежая идея для дизайна: огромная хозяйская спальня в классическом стиле с синими стенами, светлым паркетным полом, стандартным камином и фасадом камина из дерева - отличное фото интерьера
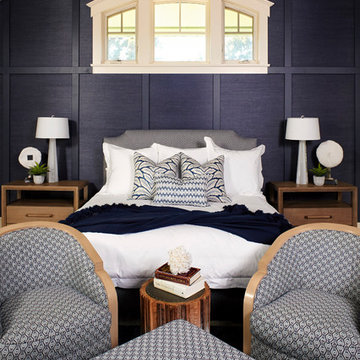
Andy McRory Photography
J Hill Interiors was hired to fully furnish this lovely 6,200 square foot home located on Coronado’s bay and golf course facing promenade. Everything from window treatments to decor was designed and procured by J Hill Interiors, as well as all new paint, wall treatments, flooring, lighting and tile work. Original architecture and build done by Dorothy Howard and Lorton Mitchell of Coronado, CA.
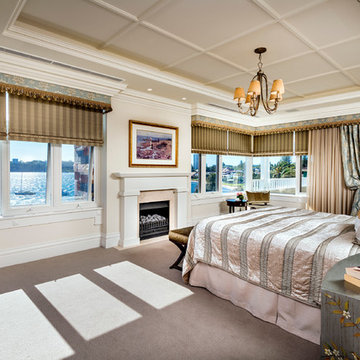
Master bedroom with river views
Interior Architecture design detail, finishes decor & furniture
by Jodie Cooper Design
Стильный дизайн: большая хозяйская спальня в классическом стиле с ковровым покрытием, стандартным камином, бежевыми стенами и фасадом камина из дерева - последний тренд
Стильный дизайн: большая хозяйская спальня в классическом стиле с ковровым покрытием, стандартным камином, бежевыми стенами и фасадом камина из дерева - последний тренд
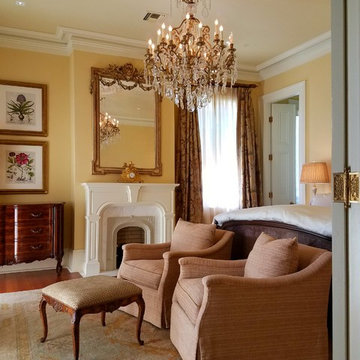
Master bedroom suite with custom silk drapery in Texture's Flora fabric. Lee Industries chairs in Kravet fabric. French Market Collection oushak rug.
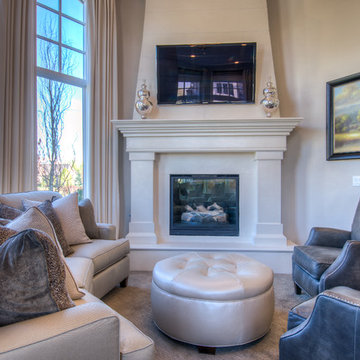
Caroline Merrill
Идея дизайна: большая хозяйская спальня в классическом стиле с серыми стенами, ковровым покрытием, стандартным камином и фасадом камина из дерева
Идея дизайна: большая хозяйская спальня в классическом стиле с серыми стенами, ковровым покрытием, стандартным камином и фасадом камина из дерева
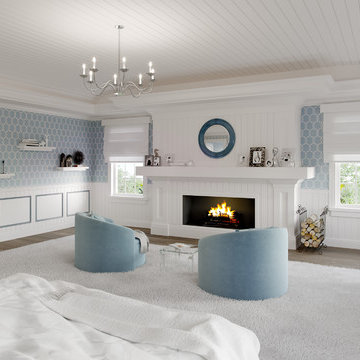
Источник вдохновения для домашнего уюта: большая хозяйская спальня в классическом стиле с синими стенами, светлым паркетным полом, стандартным камином, фасадом камина из дерева и коричневым полом
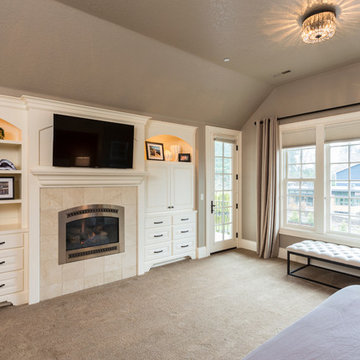
A master suite isn't complete without a fireplace and beautiful custom built-ins!
BUILT Photography
Источник вдохновения для домашнего уюта: огромная хозяйская спальня в стиле неоклассика (современная классика) с серыми стенами, ковровым покрытием, стандартным камином, фасадом камина из дерева и бежевым полом
Источник вдохновения для домашнего уюта: огромная хозяйская спальня в стиле неоклассика (современная классика) с серыми стенами, ковровым покрытием, стандартным камином, фасадом камина из дерева и бежевым полом
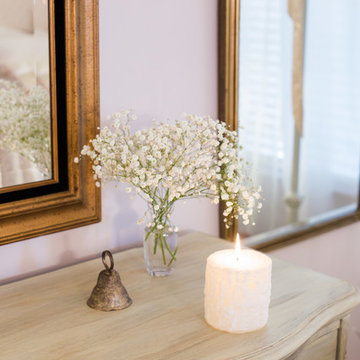
Daisy Moffatt Photography
Источник вдохновения для домашнего уюта: хозяйская спальня среднего размера в стиле шебби-шик с розовыми стенами, ковровым покрытием, стандартным камином и фасадом камина из дерева
Источник вдохновения для домашнего уюта: хозяйская спальня среднего размера в стиле шебби-шик с розовыми стенами, ковровым покрытием, стандартным камином и фасадом камина из дерева
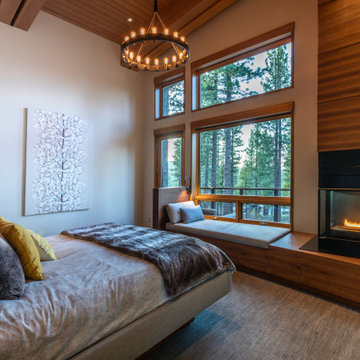
A custom designed and built master bed and nightstands makes this master bedroom unique. A large corner fireplace with a curved built-in daybed complete with upholstered cushion, storage below the cushion, and adjustable reading light. The bed was designed by Emily Roose and architect Keith Kelly of Kelly and Stone Architects.
Photo courtesy © Martis Camp Realty & Paul Hamill Photography
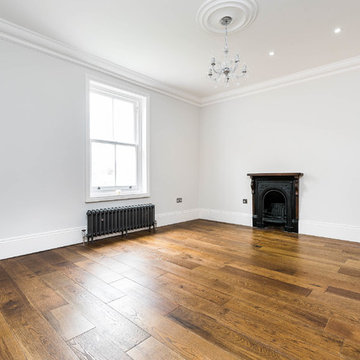
Solid Oak flooring bedroom refurbished. Original Fireplaces restored and cast iron radiators installed.
Designed by AA Drafting Solutions Ltd
Пример оригинального дизайна: большая гостевая спальня (комната для гостей) в викторианском стиле с серыми стенами, паркетным полом среднего тона, стандартным камином и фасадом камина из дерева
Пример оригинального дизайна: большая гостевая спальня (комната для гостей) в викторианском стиле с серыми стенами, паркетным полом среднего тона, стандартным камином и фасадом камина из дерева
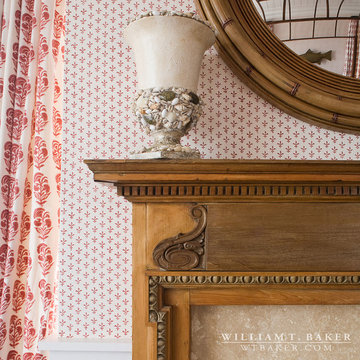
Photograph by James Lockheart
Идея дизайна: большая хозяйская спальня в классическом стиле с красными стенами, темным паркетным полом, стандартным камином и фасадом камина из дерева
Идея дизайна: большая хозяйская спальня в классическом стиле с красными стенами, темным паркетным полом, стандартным камином и фасадом камина из дерева
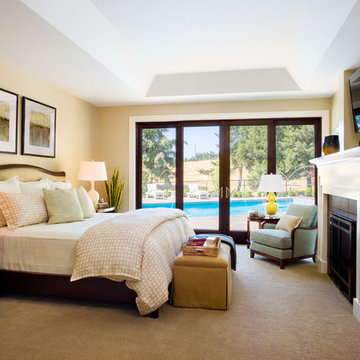
Blackstone Edge Studios
Стильный дизайн: огромная хозяйская спальня в стиле неоклассика (современная классика) с бежевыми стенами, ковровым покрытием, стандартным камином и фасадом камина из дерева - последний тренд
Стильный дизайн: огромная хозяйская спальня в стиле неоклассика (современная классика) с бежевыми стенами, ковровым покрытием, стандартным камином и фасадом камина из дерева - последний тренд

Home and Living Examiner said:
Modern renovation by J Design Group is stunning
J Design Group, an expert in luxury design, completed a new project in Tamarac, Florida, which involved the total interior remodeling of this home. We were so intrigued by the photos and design ideas, we decided to talk to J Design Group CEO, Jennifer Corredor. The concept behind the redesign was inspired by the client’s relocation.
Andrea Campbell: How did you get a feel for the client's aesthetic?
Jennifer Corredor: After a one-on-one with the Client, I could get a real sense of her aesthetics for this home and the type of furnishings she gravitated towards.
The redesign included a total interior remodeling of the client's home. All of this was done with the client's personal style in mind. Certain walls were removed to maximize the openness of the area and bathrooms were also demolished and reconstructed for a new layout. This included removing the old tiles and replacing with white 40” x 40” glass tiles for the main open living area which optimized the space immediately. Bedroom floors were dressed with exotic African Teak to introduce warmth to the space.
We also removed and replaced the outdated kitchen with a modern look and streamlined, state-of-the-art kitchen appliances. To introduce some color for the backsplash and match the client's taste, we introduced a splash of plum-colored glass behind the stove and kept the remaining backsplash with frosted glass. We then removed all the doors throughout the home and replaced with custom-made doors which were a combination of cherry with insert of frosted glass and stainless steel handles.
All interior lights were replaced with LED bulbs and stainless steel trims, including unique pendant and wall sconces that were also added. All bathrooms were totally gutted and remodeled with unique wall finishes, including an entire marble slab utilized in the master bath shower stall.
Once renovation of the home was completed, we proceeded to install beautiful high-end modern furniture for interior and exterior, from lines such as B&B Italia to complete a masterful design. One-of-a-kind and limited edition accessories and vases complimented the look with original art, most of which was custom-made for the home.
To complete the home, state of the art A/V system was introduced. The idea is always to enhance and amplify spaces in a way that is unique to the client and exceeds his/her expectations.
To see complete J Design Group featured article, go to: http://www.examiner.com/article/modern-renovation-by-j-design-group-is-stunning
Living Room,
Dining room,
Master Bedroom,
Master Bathroom,
Powder Bathroom,
Miami Interior Designers,
Miami Interior Designer,
Interior Designers Miami,
Interior Designer Miami,
Modern Interior Designers,
Modern Interior Designer,
Modern interior decorators,
Modern interior decorator,
Miami,
Contemporary Interior Designers,
Contemporary Interior Designer,
Interior design decorators,
Interior design decorator,
Interior Decoration and Design,
Black Interior Designers,
Black Interior Designer,
Interior designer,
Interior designers,
Home interior designers,
Home interior designer,
Daniel Newcomb
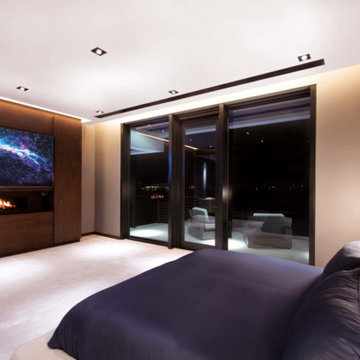
На фото: большая хозяйская, серо-белая спальня в стиле модернизм с серыми стенами, ковровым покрытием, подвесным камином, фасадом камина из дерева, бежевым полом и акцентной стеной с
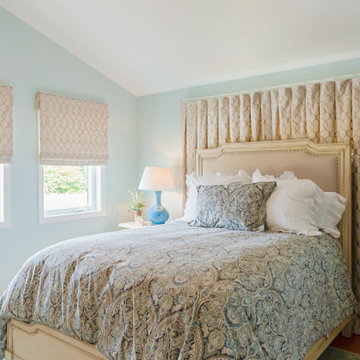
Both the master bedroom and guest room have fabulous views and the color selections reflect the colors from outside. Sandy beige from the beach, tranquil turquoise and blues from the water. Mirror mirror on the wall!!! The master has custom built ins around the gas fireplace that offer shelving for display, a coffee bar and beverage center...who wants to go downstairs for coffee or a glass of wine!!! Two steps from a spacious deck overlooking Long Island Sound and magical sunsets.
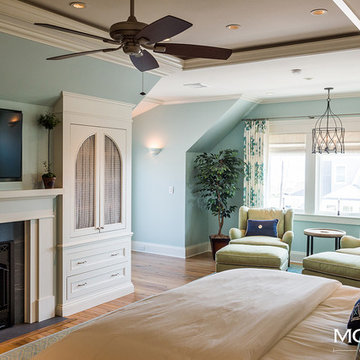
Stephen Govel
Пример оригинального дизайна: большая хозяйская спальня в морском стиле с синими стенами, светлым паркетным полом, стандартным камином и фасадом камина из дерева
Пример оригинального дизайна: большая хозяйская спальня в морском стиле с синими стенами, светлым паркетным полом, стандартным камином и фасадом камина из дерева
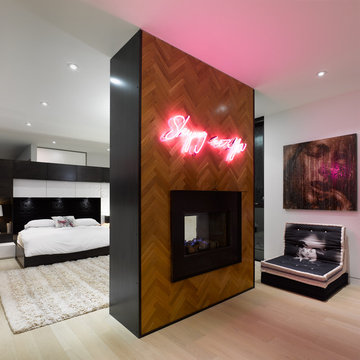
The bedroom is large and open but remains cozy.
Источник вдохновения для домашнего уюта: большая хозяйская спальня в современном стиле с белыми стенами, светлым паркетным полом, двусторонним камином и фасадом камина из дерева
Источник вдохновения для домашнего уюта: большая хозяйская спальня в современном стиле с белыми стенами, светлым паркетным полом, двусторонним камином и фасадом камина из дерева
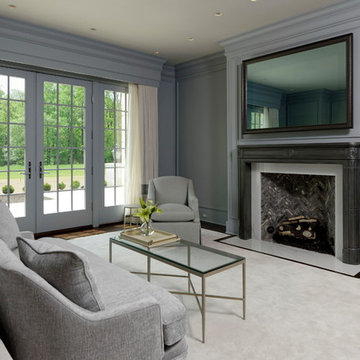
Guest Bedroom, Desk, Sitting area, T.V./mirror, Gas fireplace
На фото: большая хозяйская спальня в классическом стиле с серыми стенами, темным паркетным полом, стандартным камином, фасадом камина из дерева и коричневым полом
На фото: большая хозяйская спальня в классическом стиле с серыми стенами, темным паркетным полом, стандартным камином, фасадом камина из дерева и коричневым полом
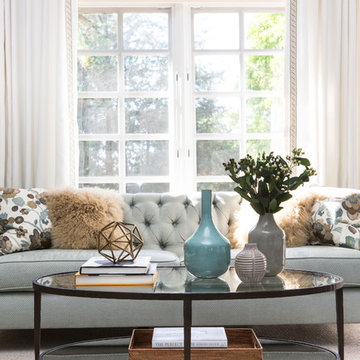
Sitting area of the master bedroom. Custom tufted sofa, pillows and drapery edged in a complimentary trim provide a great spot for reading or watching TV. Photo by Erika Bierman
Спальня с фасадом камина из дерева – фото дизайна интерьера класса люкс
5