Спальня с фасадом камина из дерева – фото дизайна интерьера класса люкс
Сортировать:
Бюджет
Сортировать:Популярное за сегодня
141 - 160 из 293 фото
1 из 3
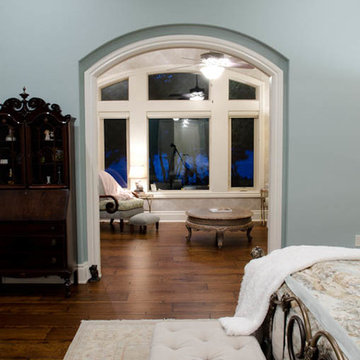
view sitting room
Свежая идея для дизайна: огромная хозяйская спальня в классическом стиле с синими стенами, светлым паркетным полом, стандартным камином и фасадом камина из дерева - отличное фото интерьера
Свежая идея для дизайна: огромная хозяйская спальня в классическом стиле с синими стенами, светлым паркетным полом, стандартным камином и фасадом камина из дерева - отличное фото интерьера
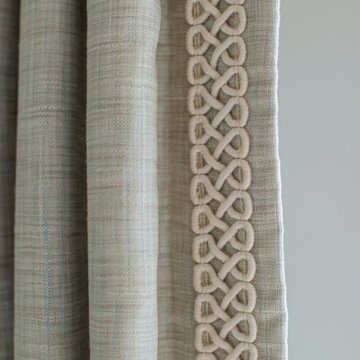
Both the master bedroom and guest room have fabulous views and the color selections reflect the colors from outside. Sandy beige from the beach, tranquil turquoise and blues from the water. Mirror mirror on the wall!!! The master has custom built ins around the gas fireplace that offer shelving for display, a coffee bar and beverage center...who wants to go downstairs for coffee or a glass of wine!!! Two steps from a spacious deck overlooking Long Island Sound and magical sunsets.
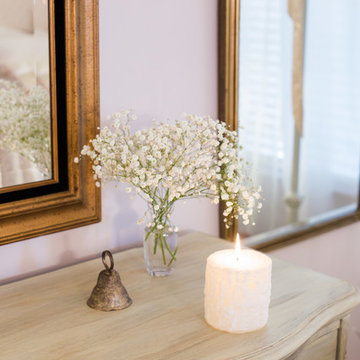
Daisy Moffatt Photography
Источник вдохновения для домашнего уюта: хозяйская спальня среднего размера в стиле шебби-шик с розовыми стенами, ковровым покрытием, стандартным камином и фасадом камина из дерева
Источник вдохновения для домашнего уюта: хозяйская спальня среднего размера в стиле шебби-шик с розовыми стенами, ковровым покрытием, стандартным камином и фасадом камина из дерева
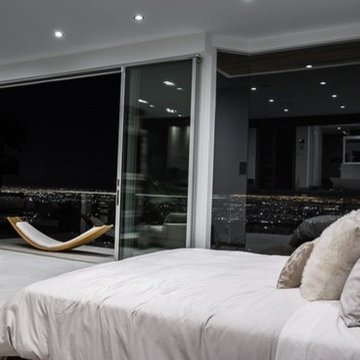
staged by interior illusions
Источник вдохновения для домашнего уюта: большая хозяйская спальня в стиле рустика с белыми стенами, паркетным полом среднего тона, горизонтальным камином и фасадом камина из дерева
Источник вдохновения для домашнего уюта: большая хозяйская спальня в стиле рустика с белыми стенами, паркетным полом среднего тона, горизонтальным камином и фасадом камина из дерева
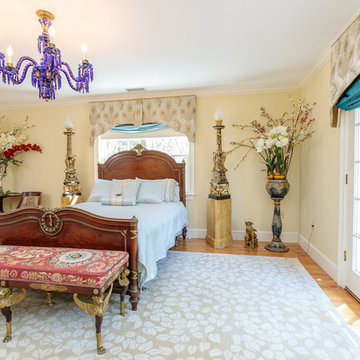
http://211westerlyroad.com/
Introducing a distinctive residence in the coveted Weston Estate's neighborhood. A striking antique mirrored fireplace wall accents the majestic family room. The European elegance of the custom millwork in the entertainment sized dining room accents the recently renovated designer kitchen. Decorative French doors overlook the tiered granite and stone terrace leading to a resort-quality pool, outdoor fireplace, wading pool and hot tub. The library's rich wood paneling, an enchanting music room and first floor bedroom guest suite complete the main floor. The grande master suite has a palatial dressing room, private office and luxurious spa-like bathroom. The mud room is equipped with a dumbwaiter for your convenience. The walk-out entertainment level includes a state-of-the-art home theatre, wine cellar and billiards room that leads to a covered terrace. A semi-circular driveway and gated grounds complete the landscape for the ultimate definition of luxurious living.
Eric Barry Photography
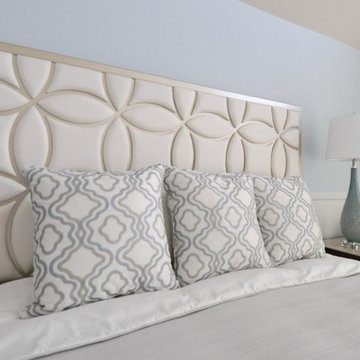
Our clients never felt their summer home had reached its full potential. After our initial walk through, we could see they were right.
Beautiful water views gave us our color palette right from the start.
We let the beach hues dictate this design. Soft blues, grays, whites and neutrals marry perfectly with open spaces of his home,
Each piece of furniture chosen with high style and ultimate comfort in mind,
This home has officially arrived!
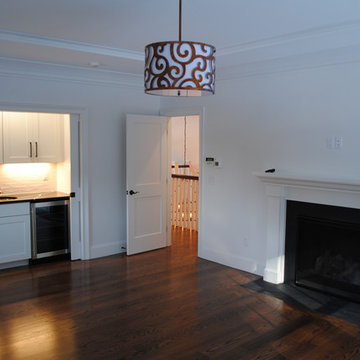
new custom home
Свежая идея для дизайна: огромная хозяйская спальня в классическом стиле с белыми стенами, темным паркетным полом, стандартным камином, фасадом камина из дерева и коричневым полом - отличное фото интерьера
Свежая идея для дизайна: огромная хозяйская спальня в классическом стиле с белыми стенами, темным паркетным полом, стандартным камином, фасадом камина из дерева и коричневым полом - отличное фото интерьера
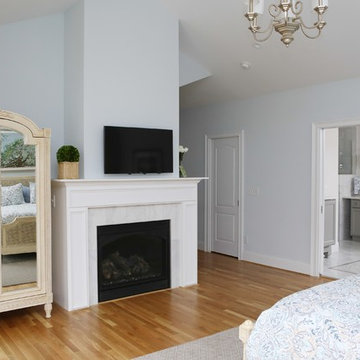
This main bedroom suite is a dream come true for my client. We worked together to fix the architects weird floor plan. Now the plan has the bed in perfect position to highlight the artwork of the Angel Tree in Charleston by C Kennedy Photography of Topsail Beach, NC. We created a nice sitting area. We also fixed the plan for the master bath and dual His/Her closets. Warm wood floors, Sherwin Williams SW6224 Mountain Air walls, beautiful furniture and bedding complete the vision! Cat Wilborne Photography
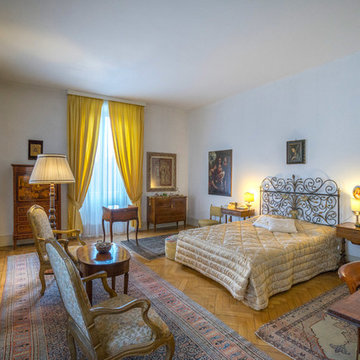
Liadesign
Источник вдохновения для домашнего уюта: огромная хозяйская спальня в классическом стиле с белыми стенами, светлым паркетным полом, стандартным камином и фасадом камина из дерева
Источник вдохновения для домашнего уюта: огромная хозяйская спальня в классическом стиле с белыми стенами, светлым паркетным полом, стандартным камином и фасадом камина из дерева
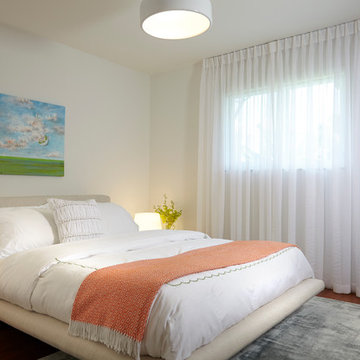
Home and Living Examiner said:
Modern renovation by J Design Group is stunning
J Design Group, an expert in luxury design, completed a new project in Tamarac, Florida, which involved the total interior remodeling of this home. We were so intrigued by the photos and design ideas, we decided to talk to J Design Group CEO, Jennifer Corredor. The concept behind the redesign was inspired by the client’s relocation.
Andrea Campbell: How did you get a feel for the client's aesthetic?
Jennifer Corredor: After a one-on-one with the Client, I could get a real sense of her aesthetics for this home and the type of furnishings she gravitated towards.
The redesign included a total interior remodeling of the client's home. All of this was done with the client's personal style in mind. Certain walls were removed to maximize the openness of the area and bathrooms were also demolished and reconstructed for a new layout. This included removing the old tiles and replacing with white 40” x 40” glass tiles for the main open living area which optimized the space immediately. Bedroom floors were dressed with exotic African Teak to introduce warmth to the space.
We also removed and replaced the outdated kitchen with a modern look and streamlined, state-of-the-art kitchen appliances. To introduce some color for the backsplash and match the client's taste, we introduced a splash of plum-colored glass behind the stove and kept the remaining backsplash with frosted glass. We then removed all the doors throughout the home and replaced with custom-made doors which were a combination of cherry with insert of frosted glass and stainless steel handles.
All interior lights were replaced with LED bulbs and stainless steel trims, including unique pendant and wall sconces that were also added. All bathrooms were totally gutted and remodeled with unique wall finishes, including an entire marble slab utilized in the master bath shower stall.
Once renovation of the home was completed, we proceeded to install beautiful high-end modern furniture for interior and exterior, from lines such as B&B Italia to complete a masterful design. One-of-a-kind and limited edition accessories and vases complimented the look with original art, most of which was custom-made for the home.
To complete the home, state of the art A/V system was introduced. The idea is always to enhance and amplify spaces in a way that is unique to the client and exceeds his/her expectations.
To see complete J Design Group featured article, go to: http://www.examiner.com/article/modern-renovation-by-j-design-group-is-stunning
Living Room,
Dining room,
Master Bedroom,
Master Bathroom,
Powder Bathroom,
Miami Interior Designers,
Miami Interior Designer,
Interior Designers Miami,
Interior Designer Miami,
Modern Interior Designers,
Modern Interior Designer,
Modern interior decorators,
Modern interior decorator,
Miami,
Contemporary Interior Designers,
Contemporary Interior Designer,
Interior design decorators,
Interior design decorator,
Interior Decoration and Design,
Black Interior Designers,
Black Interior Designer,
Interior designer,
Interior designers,
Home interior designers,
Home interior designer,
Daniel Newcomb
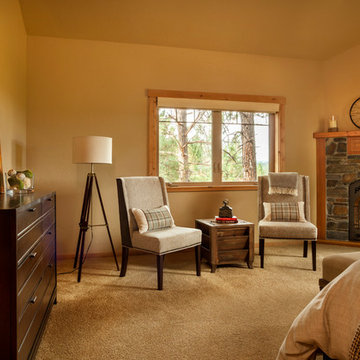
For this rustic interior design project our Principal Designer, Lori Brock, created a calming retreat for her clients by choosing structured and comfortable furnishings the home. Featured are custom dining and coffee tables, back patio furnishings, paint, accessories, and more. This rustic and traditional feel brings comfort to the homes space.
Photos by Blackstone Edge.
(This interior design project was designed by Lori before she worked for Affinity Home & Design and Affinity was not the General Contractor)
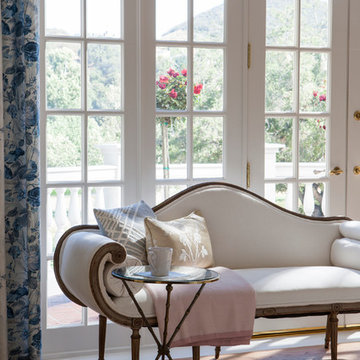
SoCal Contractor- Construction
Lori Dennis Inc- Interior Design
Mark Tanner-Photography
Идея дизайна: огромная хозяйская спальня в классическом стиле с белыми стенами, паркетным полом среднего тона, стандартным камином и фасадом камина из дерева
Идея дизайна: огромная хозяйская спальня в классическом стиле с белыми стенами, паркетным полом среднего тона, стандартным камином и фасадом камина из дерева
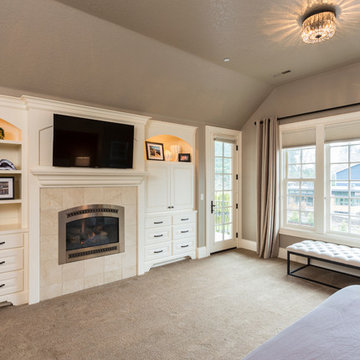
Идея дизайна: огромная хозяйская спальня в стиле неоклассика (современная классика) с бежевыми стенами, ковровым покрытием, стандартным камином, фасадом камина из дерева и бежевым полом
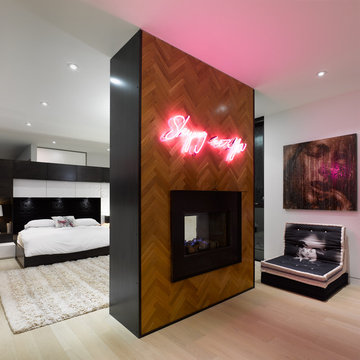
The bedroom is large and open but remains cozy.
Источник вдохновения для домашнего уюта: большая хозяйская спальня в современном стиле с белыми стенами, светлым паркетным полом, двусторонним камином и фасадом камина из дерева
Источник вдохновения для домашнего уюта: большая хозяйская спальня в современном стиле с белыми стенами, светлым паркетным полом, двусторонним камином и фасадом камина из дерева
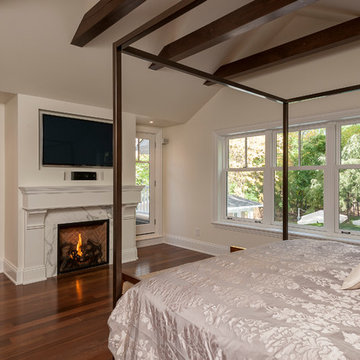
R. Thompson
Пример оригинального дизайна: большая хозяйская спальня в классическом стиле с желтыми стенами, стандартным камином и фасадом камина из дерева
Пример оригинального дизайна: большая хозяйская спальня в классическом стиле с желтыми стенами, стандартным камином и фасадом камина из дерева
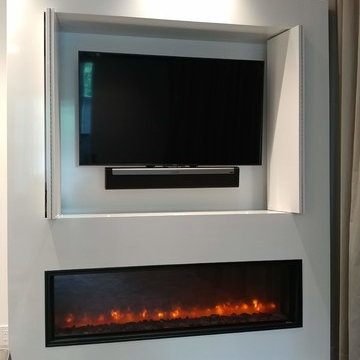
Custom-built TV cabinet with integrated Ecosmart fireplace. High-gloss painted finish and pocket doors.
Стильный дизайн: большая хозяйская спальня в современном стиле с ковровым покрытием, стандартным камином и фасадом камина из дерева - последний тренд
Стильный дизайн: большая хозяйская спальня в современном стиле с ковровым покрытием, стандартным камином и фасадом камина из дерева - последний тренд
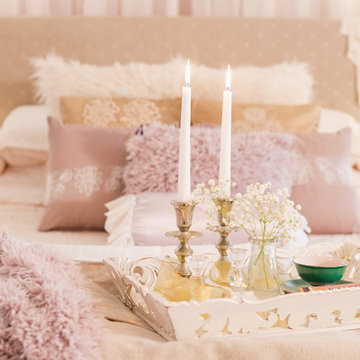
Daisy Moffatt Photography
Источник вдохновения для домашнего уюта: хозяйская спальня среднего размера в стиле неоклассика (современная классика) с розовыми стенами, ковровым покрытием, стандартным камином и фасадом камина из дерева
Источник вдохновения для домашнего уюта: хозяйская спальня среднего размера в стиле неоклассика (современная классика) с розовыми стенами, ковровым покрытием, стандартным камином и фасадом камина из дерева
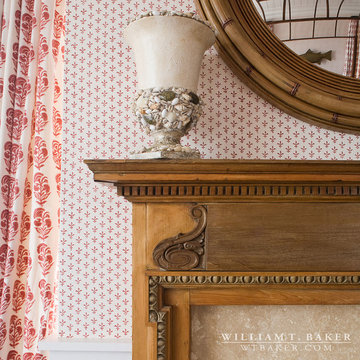
Photograph by James Lockheart
Идея дизайна: большая хозяйская спальня в классическом стиле с красными стенами, темным паркетным полом, стандартным камином и фасадом камина из дерева
Идея дизайна: большая хозяйская спальня в классическом стиле с красными стенами, темным паркетным полом, стандартным камином и фасадом камина из дерева
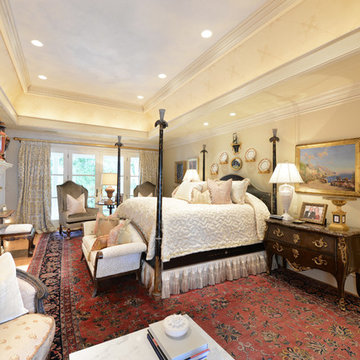
Идея дизайна: большая гостевая спальня (комната для гостей) в классическом стиле с бежевыми стенами, светлым паркетным полом, стандартным камином и фасадом камина из дерева
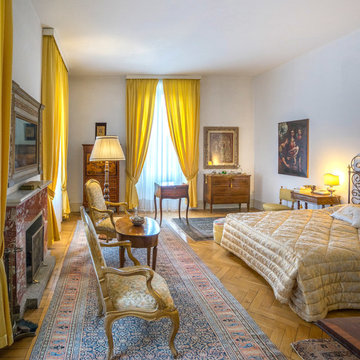
Liadesign
Источник вдохновения для домашнего уюта: огромная хозяйская спальня в классическом стиле с белыми стенами, светлым паркетным полом, стандартным камином и фасадом камина из дерева
Источник вдохновения для домашнего уюта: огромная хозяйская спальня в классическом стиле с белыми стенами, светлым паркетным полом, стандартным камином и фасадом камина из дерева
Спальня с фасадом камина из дерева – фото дизайна интерьера класса люкс
8