Спальня с фасадом камина из дерева – фото дизайна интерьера класса люкс
Сортировать:
Бюджет
Сортировать:Популярное за сегодня
21 - 40 из 293 фото
1 из 3

На фото: большая хозяйская спальня в стиле неоклассика (современная классика) с белыми стенами, паркетным полом среднего тона, стандартным камином, фасадом камина из дерева, многоуровневым потолком и панелями на части стены с
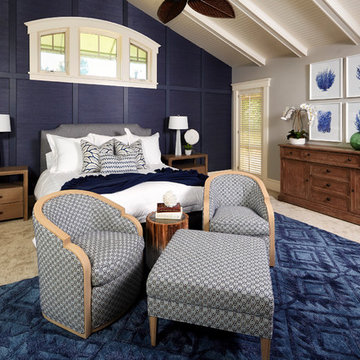
Andy McRory Photography
J Hill Interiors was hired to fully furnish this lovely 6,200 square foot home located on Coronado’s bay and golf course facing promenade. Everything from window treatments to decor was designed and procured by J Hill Interiors, as well as all new paint, wall treatments, flooring, lighting and tile work. Original architecture and build done by Dorothy Howard and Lorton Mitchell of Coronado, CA.
Michael Lee Photography
На фото: большая гостевая спальня (комната для гостей) в стиле фьюжн с синими стенами, темным паркетным полом, стандартным камином и фасадом камина из дерева с
На фото: большая гостевая спальня (комната для гостей) в стиле фьюжн с синими стенами, темным паркетным полом, стандартным камином и фасадом камина из дерева с
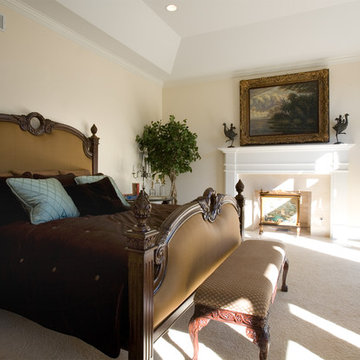
Пример оригинального дизайна: большая спальня в классическом стиле с белыми стенами, ковровым покрытием, стандартным камином и фасадом камина из дерева
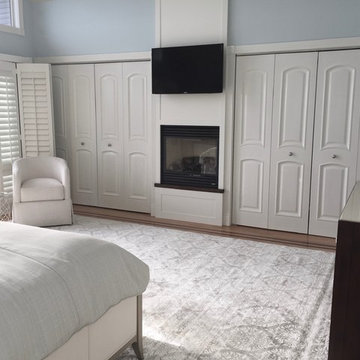
Our clients never felt their summer home had reached its full potential. After our initial walk through, we could see they were right.
Beautiful water views gave us our color palette right from the start.
We let the beach hues dictate this design. Soft blues, grays, whites and neutrals marry perfectly with open spaces of his home,
Each piece of furniture chosen with high style and ultimate comfort in mind,
This home has officially arrived!
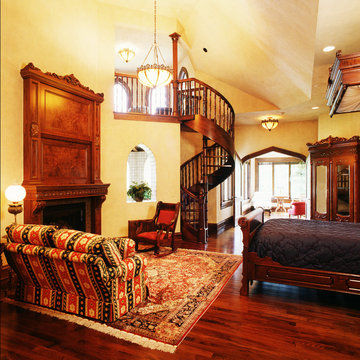
The master bedroom features a spiral staircase that leads to a lookout tower above.
Photo by Fisheye Studios, Hiawatha, Iowa
Свежая идея для дизайна: огромная хозяйская спальня в средиземноморском стиле с бежевыми стенами, темным паркетным полом, стандартным камином и фасадом камина из дерева - отличное фото интерьера
Свежая идея для дизайна: огромная хозяйская спальня в средиземноморском стиле с бежевыми стенами, темным паркетным полом, стандартным камином и фасадом камина из дерева - отличное фото интерьера
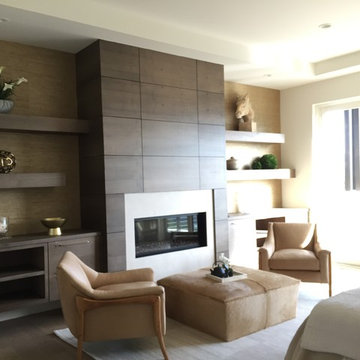
На фото: большая хозяйская спальня в стиле рустика с бежевыми стенами, светлым паркетным полом, стандартным камином и фасадом камина из дерева с
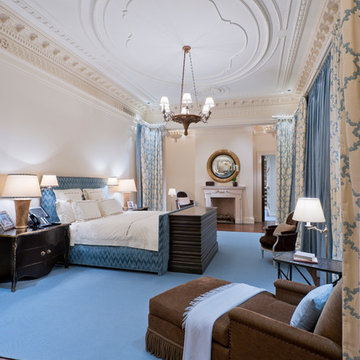
The plaster ceiling design for the Master Bedroom was inspired by a Morning Room of an English manor house.
Interior Architecture by Brian O'Keefe Architect, PC, with Interior Design by Marjorie Shushan.
Featured in Architectural Digest.
Photo by Liz Ordonoz.
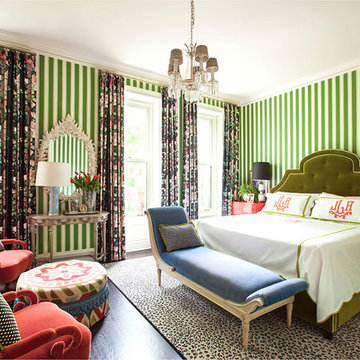
A mix of patterns, colors and styles work together to create a bright, fresh bedroom that never stops surprising. Striped green walls continue from the hallway and are interrupted by floor to ceiling windows with dark floral draperies. A cheetah print rug provides the perfect base for a green upholstered bed and a blue velvet chaise. The bed is flanked by two coral lacquered tables which are mirrored across the room in the form of a matching set of coral chairs with a fun patterned ottoman.
Summer Thornton Design, Inc.
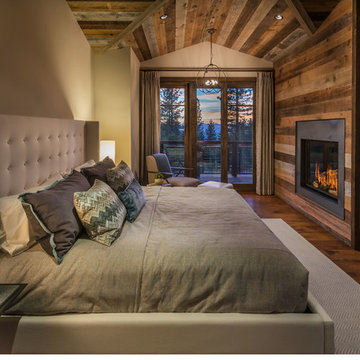
Vance Fox
Пример оригинального дизайна: гостевая спальня среднего размера, (комната для гостей) в стиле рустика с бежевыми стенами, паркетным полом среднего тона, стандартным камином, фасадом камина из дерева и коричневым полом
Пример оригинального дизайна: гостевая спальня среднего размера, (комната для гостей) в стиле рустика с бежевыми стенами, паркетным полом среднего тона, стандартным камином, фасадом камина из дерева и коричневым полом
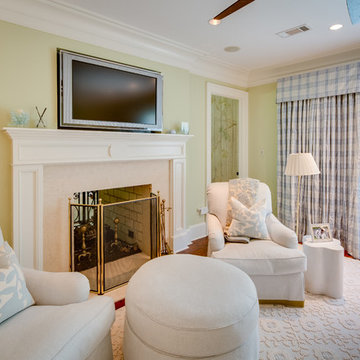
Maryland Photography, Inc.
Источник вдохновения для домашнего уюта: большая хозяйская спальня в стиле кантри с зелеными стенами, паркетным полом среднего тона, двусторонним камином и фасадом камина из дерева
Источник вдохновения для домашнего уюта: большая хозяйская спальня в стиле кантри с зелеными стенами, паркетным полом среднего тона, двусторонним камином и фасадом камина из дерева
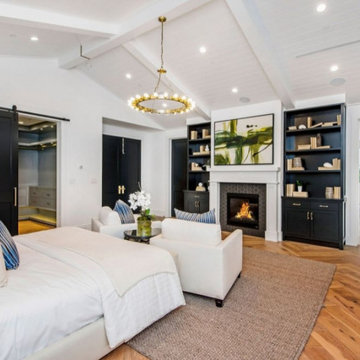
Modern flair Cape Cod stunner presents all aspects of luxury living in Los Angeles. stunning features, and endless amenities make this home a one of a kind. As you walk through the front door you will be enchanted with the immense natural light, high ceilings, Oak hardwood flooring, and custom paneling. This home carries an indescribable airy atmosphere that is obvious as soon as you walk through the front door. Family room seamlessly leads you into a private office space, and open dining room in the presence of a stunning glass-encased wine room. Theater room, and en suite bedroom accompany the first floor to prove this home has it all. Just down the hall a gourmet Chef’s Kitchen awaits featuring custom cabinetry, quartz countertops, large center island w/ breakfast bar, top of the line Wolf stainless steel-appliances,Butler & Walk-in pantry. Living room with custom built-ins leads to large pocket glass doors that open to a lushly landscaped, & entertainers dream rear-yard. Covered patio with outdoor kitchen area featuring a built in barbeque, overlooks a waterfall pool & elevated zero-edge spa. Just upstairs, a master retreat awaits with vaulted ceilings, fireplace, and private balcony. His and her walk in closets, and a master bathroom with dual vanities, large soaking tub, & glass rain shower. Other amenities include indoor & outdoor surround sound, Control 4 smart home security system, 3 fireplaces, upstairs laundry room, and 2-car garage.
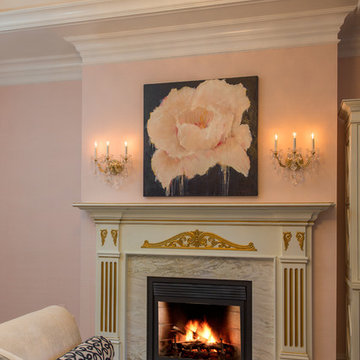
http://www.catherineandmcclure.com/roomswelove.html
Sometimes as a decorator you are pushed out of your comfort zone. In this case the end result was stunning. A blend of glamor and formality is what makes this home exquisite.
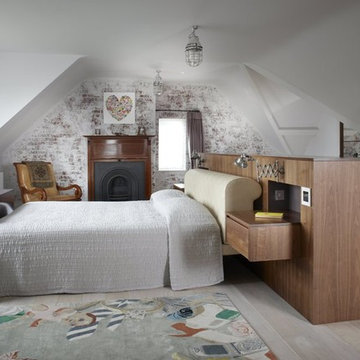
Loft-style living in this rooftop bedroom, where the plum hue of the wardrobes complements the exposed brickwork.
Свежая идея для дизайна: хозяйская спальня среднего размера в стиле фьюжн с белыми стенами, деревянным полом, стандартным камином и фасадом камина из дерева - отличное фото интерьера
Свежая идея для дизайна: хозяйская спальня среднего размера в стиле фьюжн с белыми стенами, деревянным полом, стандартным камином и фасадом камина из дерева - отличное фото интерьера
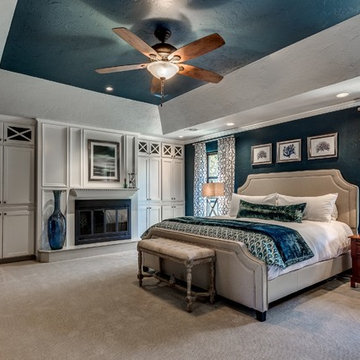
Идея дизайна: большая хозяйская спальня в стиле неоклассика (современная классика) с синими стенами, ковровым покрытием, стандартным камином и фасадом камина из дерева

Master bedroom
Свежая идея для дизайна: большая хозяйская спальня в стиле неоклассика (современная классика) с синими стенами, ковровым покрытием, двусторонним камином, фасадом камина из дерева, серым полом и обоями на стенах - отличное фото интерьера
Свежая идея для дизайна: большая хозяйская спальня в стиле неоклассика (современная классика) с синими стенами, ковровым покрытием, двусторонним камином, фасадом камина из дерева, серым полом и обоями на стенах - отличное фото интерьера
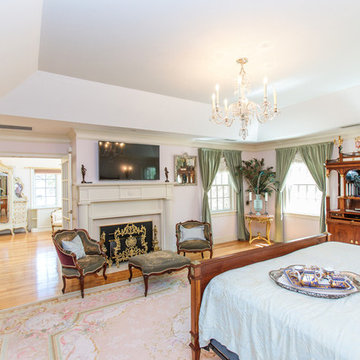
Introducing a distinctive residence in the coveted Weston Estate's neighborhood. A striking antique mirrored fireplace wall accents the majestic family room. The European elegance of the custom millwork in the entertainment sized dining room accents the recently renovated designer kitchen. Decorative French doors overlook the tiered granite and stone terrace leading to a resort-quality pool, outdoor fireplace, wading pool and hot tub. The library's rich wood paneling, an enchanting music room and first floor bedroom guest suite complete the main floor. The grande master suite has a palatial dressing room, private office and luxurious spa-like bathroom. The mud room is equipped with a dumbwaiter for your convenience. The walk-out entertainment level includes a state-of-the-art home theatre, wine cellar and billiards room that leads to a covered terrace. A semi-circular driveway and gated grounds complete the landscape for the ultimate definition of luxurious living.
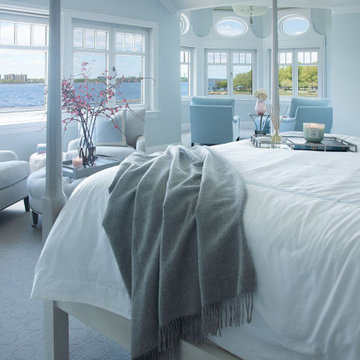
Coastal transitional master suite designed by DLT Interiors-Debbie Travin
На фото: большая хозяйская спальня в стиле неоклассика (современная классика) с синими стенами, ковровым покрытием, стандартным камином, фасадом камина из дерева и белым полом
На фото: большая хозяйская спальня в стиле неоклассика (современная классика) с синими стенами, ковровым покрытием, стандартным камином, фасадом камина из дерева и белым полом
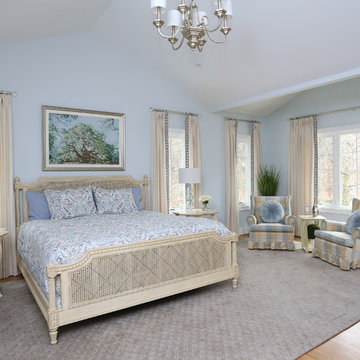
This main bedroom suite is a dream come true for my client. We worked together to fix the architects weird floor plan. Now the plan has the bed in perfect position to highlight the artwork of the Angel Tree in Charleston by C Kennedy Photography of Topsail Beach, NC. We created a nice sitting area. We also fixed the plan for the master bath and dual His/Her closets. Warm wood floors, Sherwin Williams SW6224 Mountain Air walls, beautiful furniture and bedding complete the vision! Cat Wilborne Photography
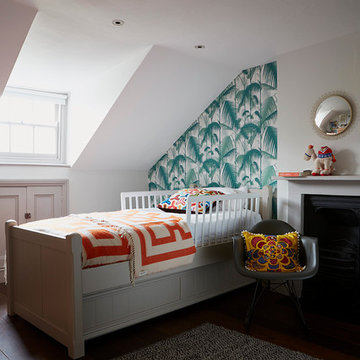
Photos by Sarah hogan and Styling by
Mary Weaver for living etc
Источник вдохновения для домашнего уюта: спальня среднего размера на мансарде в стиле фьюжн с зелеными стенами, темным паркетным полом, стандартным камином и фасадом камина из дерева
Источник вдохновения для домашнего уюта: спальня среднего размера на мансарде в стиле фьюжн с зелеными стенами, темным паркетным полом, стандартным камином и фасадом камина из дерева
Спальня с фасадом камина из дерева – фото дизайна интерьера класса люкс
2