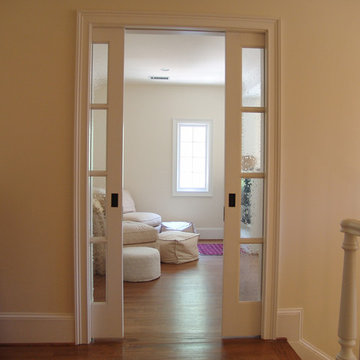Спальня
Сортировать:
Бюджет
Сортировать:Популярное за сегодня
61 - 80 из 1 246 фото
1 из 2

My client for this project was a builder/ developer. He had purchased a flat two acre parcel with vineyards that was within easy walking distance of downtown St. Helena. He planned to “build for sale” a three bedroom home with a separate one bedroom guest house, a pool and a pool house. He wanted a modern type farmhouse design that opened up to the site and to the views of the hills beyond and to keep as much of the vineyards as possible. The house was designed with a central Great Room consisting of a kitchen area, a dining area, and a living area all under one roof with a central linear cupola to bring natural light into the middle of the room. One approaches the entrance to the home through a small garden with water features on both sides of a path that leads to a covered entry porch and the front door. The entry hall runs the length of the Great Room and serves as both a link to the bedroom wings, the garage, the laundry room and a small study. The entry hall also serves as an art gallery for the future owner. An interstitial space between the entry hall and the Great Room contains a pantry, a wine room, an entry closet, an electrical room and a powder room. A large deep porch on the pool/garden side of the house extends most of the length of the Great Room with a small breakfast Room at one end that opens both to the kitchen and to this porch. The Great Room and porch open up to a swimming pool that is on on axis with the front door.
The main house has two wings. One wing contains the master bedroom suite with a walk in closet and a bathroom with soaking tub in a bay window and separate toilet room and shower. The other wing at the opposite end of the househas two children’s bedrooms each with their own bathroom a small play room serving both bedrooms. A rear hallway serves the children’s wing, a Laundry Room and a Study, the garage and a stair to an Au Pair unit above the garage.
A separate small one bedroom guest house has a small living room, a kitchen, a toilet room to serve the pool and a small covered porch. The bedroom is ensuite with a full bath. This guest house faces the side of the pool and serves to provide privacy and block views ofthe neighbors to the east. A Pool house at the far end of the pool on the main axis of the house has a covered sitting area with a pizza oven, a bar area and a small bathroom. Vineyards were saved on all sides of the house to help provide a private enclave within the vines.
The exterior of the house has simple gable roofs over the major rooms of the house with sloping ceilings and large wooden trusses in the Great Room and plaster sloping ceilings in the bedrooms. The exterior siding through out is painted board and batten siding similar to farmhouses of other older homes in the area.
Clyde Construction: General Contractor
Photographed by: Paul Rollins
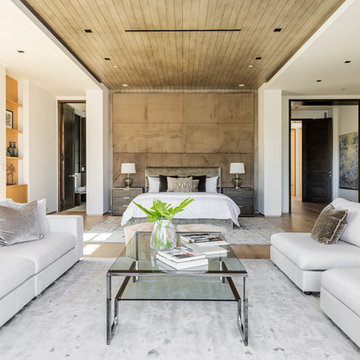
Идея дизайна: хозяйская спальня в стиле неоклассика (современная классика) с белыми стенами и светлым паркетным полом
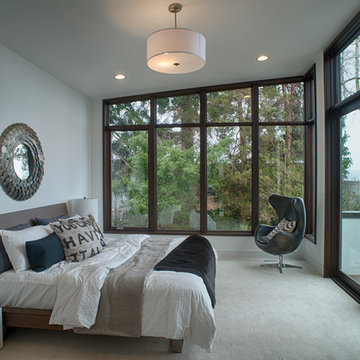
Стильный дизайн: большая хозяйская спальня в современном стиле с белыми стенами, ковровым покрытием и серым полом без камина - последний тренд
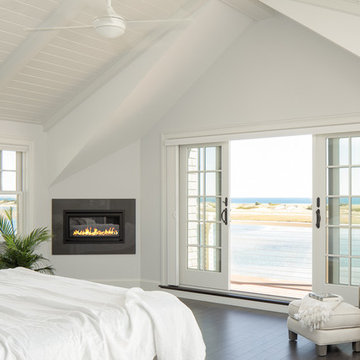
Стильный дизайн: большая хозяйская спальня в морском стиле с белыми стенами, темным паркетным полом, горизонтальным камином и фасадом камина из плитки - последний тренд
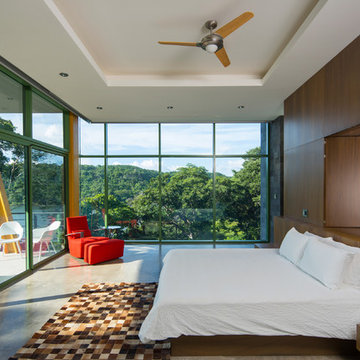
The master bedroom features custom wood paneling back and floor-to-ceiling glass on three sides to bring the exterior views of the jungle and bay inside the room.
Hidden a/c system solutions provide proper cooling with clean look.
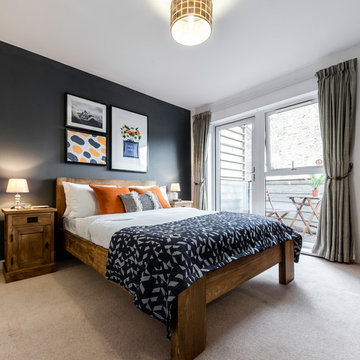
Источник вдохновения для домашнего уюта: спальня: освещение в стиле рустика с черными стенами и ковровым покрытием
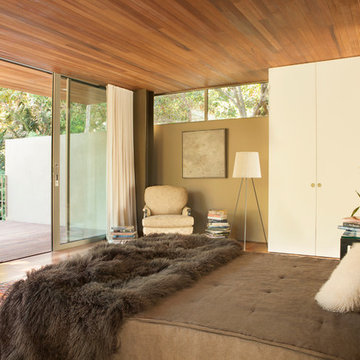
Particular attention was paid to the integration and composition of the new second story master suite. /
photo: Karyn R Millet
Свежая идея для дизайна: гостевая спальня среднего размера, (комната для гостей) в стиле ретро с бежевыми стенами, паркетным полом среднего тона и бежевым полом без камина - отличное фото интерьера
Свежая идея для дизайна: гостевая спальня среднего размера, (комната для гостей) в стиле ретро с бежевыми стенами, паркетным полом среднего тона и бежевым полом без камина - отличное фото интерьера
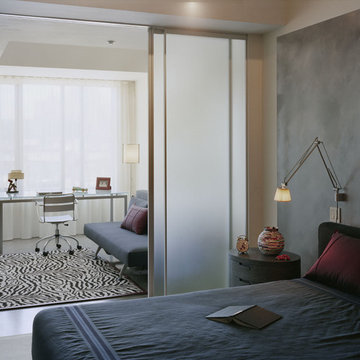
With the use of a clean palette and modern, classic furnishings, created a loft space for clients looking to highlight their art and vintage collections, while at the same time downsizing their living space.
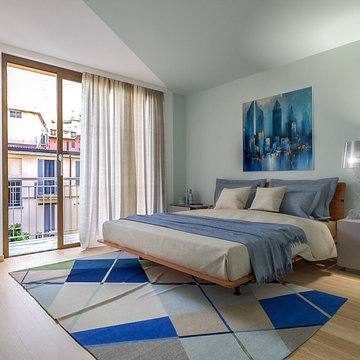
Liadesign
Стильный дизайн: хозяйская спальня среднего размера в современном стиле с светлым паркетным полом, зелеными стенами и коричневым полом - последний тренд
Стильный дизайн: хозяйская спальня среднего размера в современном стиле с светлым паркетным полом, зелеными стенами и коричневым полом - последний тренд
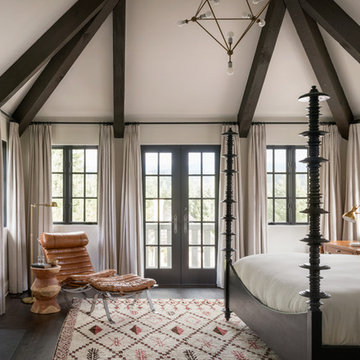
Свежая идея для дизайна: хозяйская спальня в средиземноморском стиле с белыми стенами, темным паркетным полом, стандартным камином и коричневым полом - отличное фото интерьера
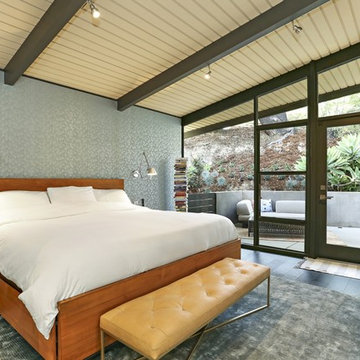
Идея дизайна: спальня в стиле ретро с синими стенами, темным паркетным полом и черным полом
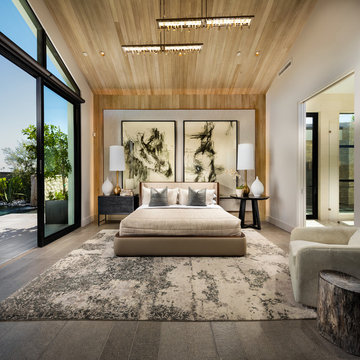
Christopher Mayer
Пример оригинального дизайна: большая хозяйская спальня в современном стиле с белыми стенами, полом из керамогранита и серым полом без камина
Пример оригинального дизайна: большая хозяйская спальня в современном стиле с белыми стенами, полом из керамогранита и серым полом без камина
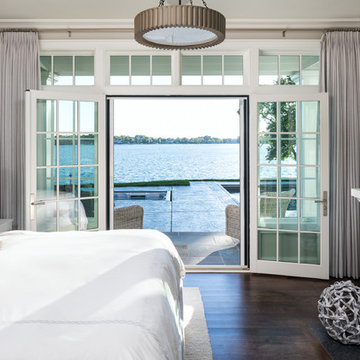
LANDMARK PHOTOGRAPHY
Свежая идея для дизайна: спальня в морском стиле с белыми стенами, темным паркетным полом, стандартным камином и коричневым полом - отличное фото интерьера
Свежая идея для дизайна: спальня в морском стиле с белыми стенами, темным паркетным полом, стандартным камином и коричневым полом - отличное фото интерьера
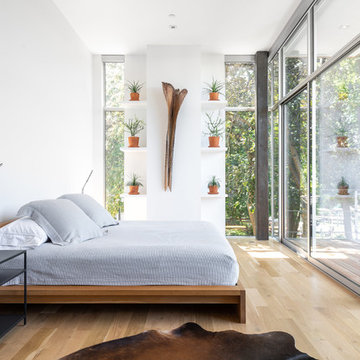
Brycen Fischer Photography
Стильный дизайн: хозяйская спальня в современном стиле с белыми стенами и светлым паркетным полом без камина - последний тренд
Стильный дизайн: хозяйская спальня в современном стиле с белыми стенами и светлым паркетным полом без камина - последний тренд
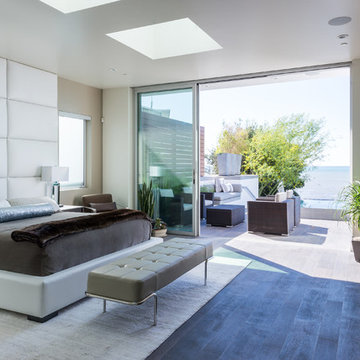
The Indio Residence, located on an ocean side bluff in Shell Beach, is a clean, contemporary home. Taking cues from the Florin Residence, an earlier project completed for the same client, the Indio Residence is much larger with additional amenities to meet the client’s needs.
At the front door, guests are greeted by floor to ceiling glass with views straight out to the ocean. Tall, grand ceilings throughout the entry and great room are highlighted by skylights, allowing for a naturally lit interior. The open concept floor plan helps highlight the custom details such as the glass encased wine room and floor to ceiling ocean-facing glass. In order to maintain a sense of privacy, the master suite and guests rooms are located on opposite wings of the home. Ideal for entertaining, this layout allows for maximum privacy and shared space alike. Additionally, a privately accessed caretakers apartment is located above the garage, complete with a living room, kitchenette, and ocean facing deck.
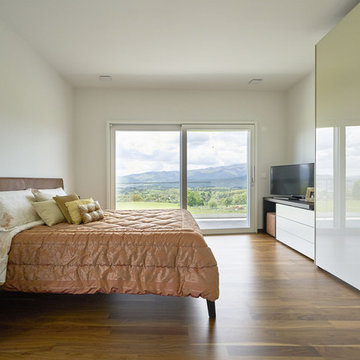
Sulle colline del Casentino, in una posizione panoramica privilegiata, sorge una delle ultime realizzazioni di Rubner Haus, una residenza privata che si avvale della tecnologia Vimar per consentire ai padroni di casa di vivere gli spazi interni nel migliore dei modi.
Come sottolineato dall’architetto Fortunato Fognani, autore del progetto, il concept che sta alla base di questa residenza va incontro ai principi della bio-architettura, grazie all’importante contributo di materiali ecologici ed energie rinnovabili. Tecniche costruttive all’avanguardia sono infatti state utilizzate con l’obiettivo di raggiungere il massimo risparmio energetico possibile sfruttando, tra gli altri, la geotermia e il fotovoltaico.
Anche la scelta della serie civile è quindi stata fatta in linea con i principi di ecocompatibilità alla base del progetto. La logica conseguenza è stata quella di installare la serie Arké, frutto di processi di lavorazione delle placche altamente innovativi e rispettosi dell’ambiente. Ne è un esempio il suo processo di colorazione, che avviene con tecnologia di reticolazione a raggi UV, che si caratterizza per un utilizzo considerevolmente minore di solventi e da vita a placche con una grande tenuta all’usura.
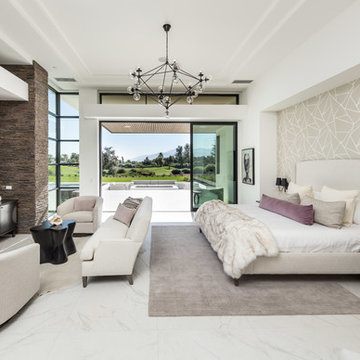
Источник вдохновения для домашнего уюта: хозяйская спальня в современном стиле с белым полом и серыми стенами без камина
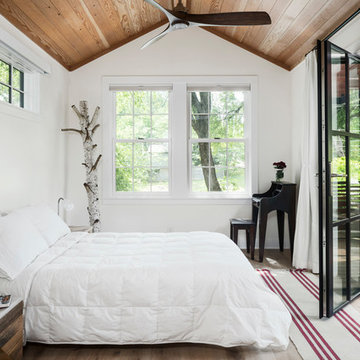
Andrea Calo
Свежая идея для дизайна: хозяйская спальня в стиле кантри с белыми стенами и светлым паркетным полом без камина - отличное фото интерьера
Свежая идея для дизайна: хозяйская спальня в стиле кантри с белыми стенами и светлым паркетным полом без камина - отличное фото интерьера
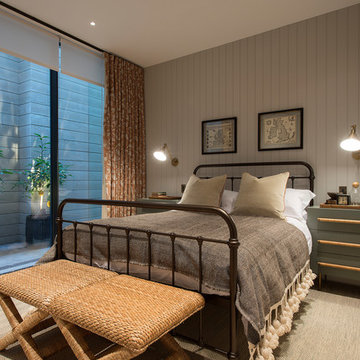
This open plan property in Kensington studios hosted an impressive double height living room, open staircase and glass partitions. The lighting design needed to draw the eye through the space and work from lots of different viewing angles
Photo by Tom St Aubyn
4
