Спальня с стандартным камином – фото дизайна интерьера
Сортировать:
Бюджет
Сортировать:Популярное за сегодня
1 - 20 из 61 фото
1 из 3

Wonderfully executed Farm house modern Master Bedroom. T&G Ceiling, with custom wood beams. Steel surround fireplace and 8' hardwood floors imported from Europe
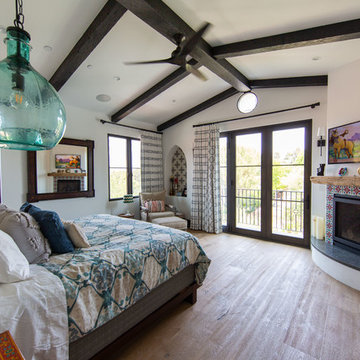
Идея дизайна: хозяйская спальня в средиземноморском стиле с белыми стенами, паркетным полом среднего тона, стандартным камином, фасадом камина из плитки и коричневым полом

Идея дизайна: огромная хозяйская спальня в стиле рустика с белыми стенами, ковровым покрытием, стандартным камином, фасадом камина из камня и серым полом
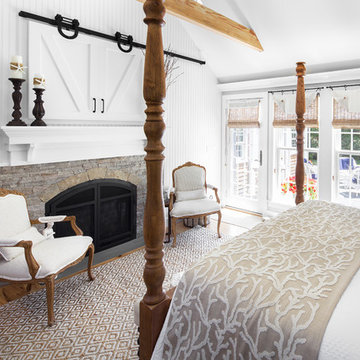
Стильный дизайн: большая хозяйская спальня в морском стиле с белыми стенами, стандартным камином, фасадом камина из камня, темным паркетным полом и коричневым полом - последний тренд
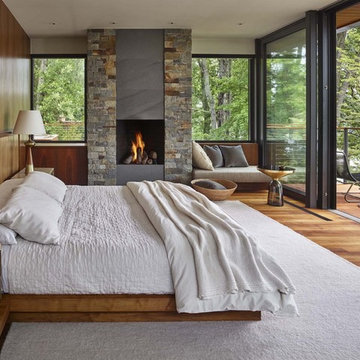
Пример оригинального дизайна: хозяйская спальня: освещение в стиле рустика с паркетным полом среднего тона и стандартным камином
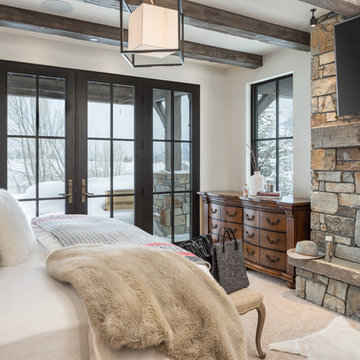
We love to collaborate, whenever and wherever the opportunity arises. For this mountainside retreat, we entered at a unique point in the process—to collaborate on the interior architecture—lending our expertise in fine finishes and fixtures to complete the spaces, thereby creating the perfect backdrop for the family of furniture makers to fill in each vignette. Catering to a design-industry client meant we sourced with singularity and sophistication in mind, from matchless slabs of marble for the kitchen and master bath to timeless basin sinks that feel right at home on the frontier and custom lighting with both industrial and artistic influences. We let each detail speak for itself in situ.
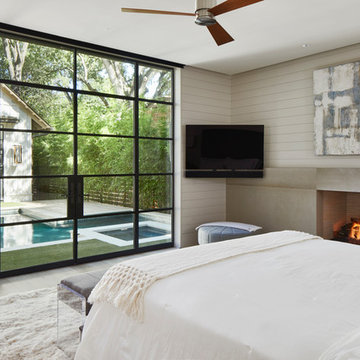
Пример оригинального дизайна: хозяйская спальня в стиле кантри с стандартным камином, фасадом камина из бетона и бежевыми стенами

Copyright © 2009 Robert Reck. All Rights Reserved.
Стильный дизайн: огромная хозяйская спальня: освещение в стиле фьюжн с бежевыми стенами, ковровым покрытием, стандартным камином и фасадом камина из камня - последний тренд
Стильный дизайн: огромная хозяйская спальня: освещение в стиле фьюжн с бежевыми стенами, ковровым покрытием, стандартным камином и фасадом камина из камня - последний тренд
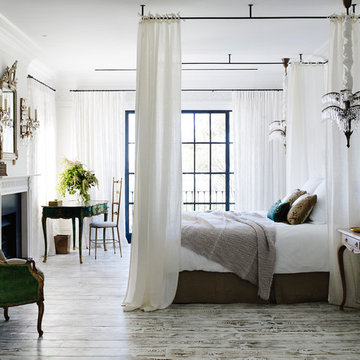
На фото: хозяйская спальня среднего размера в стиле неоклассика (современная классика) с белыми стенами, паркетным полом среднего тона, стандартным камином и серым полом

My client for this project was a builder/ developer. He had purchased a flat two acre parcel with vineyards that was within easy walking distance of downtown St. Helena. He planned to “build for sale” a three bedroom home with a separate one bedroom guest house, a pool and a pool house. He wanted a modern type farmhouse design that opened up to the site and to the views of the hills beyond and to keep as much of the vineyards as possible. The house was designed with a central Great Room consisting of a kitchen area, a dining area, and a living area all under one roof with a central linear cupola to bring natural light into the middle of the room. One approaches the entrance to the home through a small garden with water features on both sides of a path that leads to a covered entry porch and the front door. The entry hall runs the length of the Great Room and serves as both a link to the bedroom wings, the garage, the laundry room and a small study. The entry hall also serves as an art gallery for the future owner. An interstitial space between the entry hall and the Great Room contains a pantry, a wine room, an entry closet, an electrical room and a powder room. A large deep porch on the pool/garden side of the house extends most of the length of the Great Room with a small breakfast Room at one end that opens both to the kitchen and to this porch. The Great Room and porch open up to a swimming pool that is on on axis with the front door.
The main house has two wings. One wing contains the master bedroom suite with a walk in closet and a bathroom with soaking tub in a bay window and separate toilet room and shower. The other wing at the opposite end of the househas two children’s bedrooms each with their own bathroom a small play room serving both bedrooms. A rear hallway serves the children’s wing, a Laundry Room and a Study, the garage and a stair to an Au Pair unit above the garage.
A separate small one bedroom guest house has a small living room, a kitchen, a toilet room to serve the pool and a small covered porch. The bedroom is ensuite with a full bath. This guest house faces the side of the pool and serves to provide privacy and block views ofthe neighbors to the east. A Pool house at the far end of the pool on the main axis of the house has a covered sitting area with a pizza oven, a bar area and a small bathroom. Vineyards were saved on all sides of the house to help provide a private enclave within the vines.
The exterior of the house has simple gable roofs over the major rooms of the house with sloping ceilings and large wooden trusses in the Great Room and plaster sloping ceilings in the bedrooms. The exterior siding through out is painted board and batten siding similar to farmhouses of other older homes in the area.
Clyde Construction: General Contractor
Photographed by: Paul Rollins
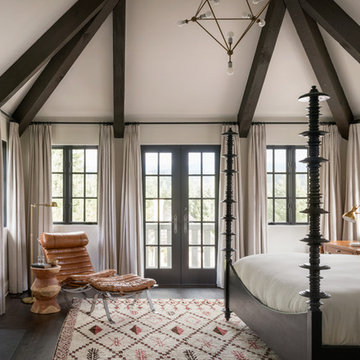
Свежая идея для дизайна: хозяйская спальня в средиземноморском стиле с белыми стенами, темным паркетным полом, стандартным камином и коричневым полом - отличное фото интерьера
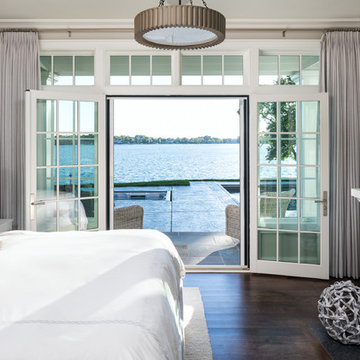
LANDMARK PHOTOGRAPHY
Свежая идея для дизайна: спальня в морском стиле с белыми стенами, темным паркетным полом, стандартным камином и коричневым полом - отличное фото интерьера
Свежая идея для дизайна: спальня в морском стиле с белыми стенами, темным паркетным полом, стандартным камином и коричневым полом - отличное фото интерьера
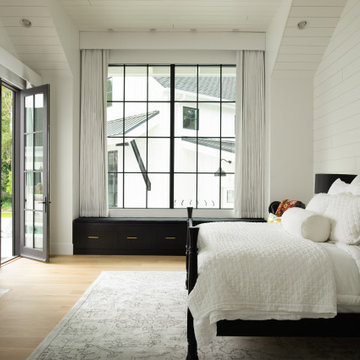
Свежая идея для дизайна: спальня в стиле кантри с белыми стенами, паркетным полом среднего тона, стандартным камином, фасадом камина из кирпича, коричневым полом, сводчатым потолком и стенами из вагонки - отличное фото интерьера
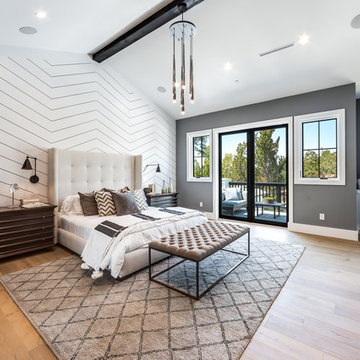
На фото: спальня в стиле неоклассика (современная классика) с серыми стенами, паркетным полом среднего тона, стандартным камином и коричневым полом
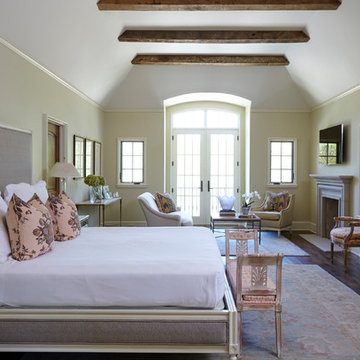
Стильный дизайн: хозяйская спальня в классическом стиле с бежевыми стенами, темным паркетным полом и стандартным камином - последний тренд
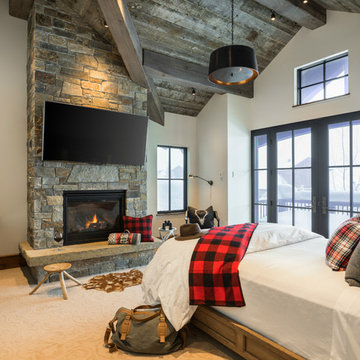
Aaron Krafty
Свежая идея для дизайна: спальня в стиле рустика с белыми стенами, ковровым покрытием, стандартным камином и телевизором - отличное фото интерьера
Свежая идея для дизайна: спальня в стиле рустика с белыми стенами, ковровым покрытием, стандартным камином и телевизором - отличное фото интерьера
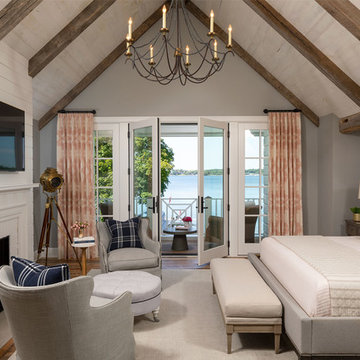
На фото: хозяйская спальня в морском стиле с серыми стенами, паркетным полом среднего тона, стандартным камином и фасадом камина из кирпича с
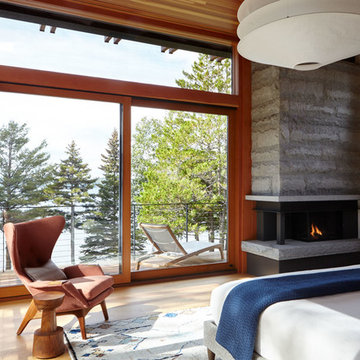
Пример оригинального дизайна: спальня в современном стиле с белыми стенами, паркетным полом среднего тона, стандартным камином, фасадом камина из камня и коричневым полом
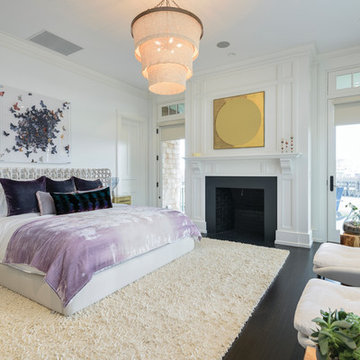
Свежая идея для дизайна: спальня в стиле неоклассика (современная классика) с белыми стенами, темным паркетным полом, стандартным камином и коричневым полом - отличное фото интерьера
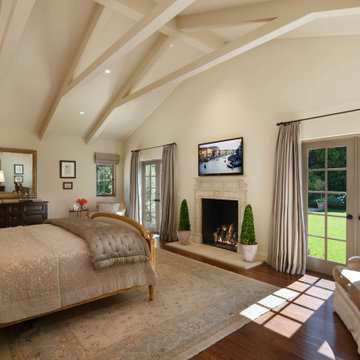
Stylist: Barbara Moffett . Photography: Jim Bartsch .
Builder: Giffin & Crane General Contractors
Пример оригинального дизайна: спальня в средиземноморском стиле с бежевыми стенами, паркетным полом среднего тона, стандартным камином и коричневым полом
Пример оригинального дизайна: спальня в средиземноморском стиле с бежевыми стенами, паркетным полом среднего тона, стандартным камином и коричневым полом
Спальня с стандартным камином – фото дизайна интерьера
1