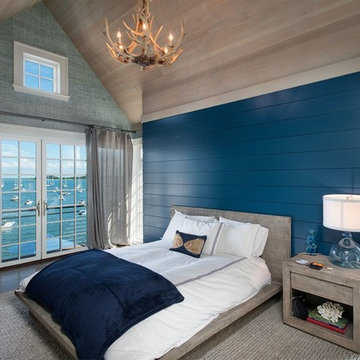Спальня: освещение – фото дизайна интерьера
Сортировать:
Бюджет
Сортировать:Популярное за сегодня
1 - 20 из 22 фото
1 из 3

Идея дизайна: большая хозяйская спальня: освещение в современном стиле с паркетным полом среднего тона, серыми стенами и коричневым полом
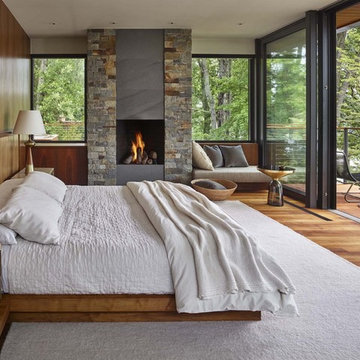
Пример оригинального дизайна: хозяйская спальня: освещение в стиле рустика с паркетным полом среднего тона и стандартным камином

Copyright © 2009 Robert Reck. All Rights Reserved.
Стильный дизайн: огромная хозяйская спальня: освещение в стиле фьюжн с бежевыми стенами, ковровым покрытием, стандартным камином и фасадом камина из камня - последний тренд
Стильный дизайн: огромная хозяйская спальня: освещение в стиле фьюжн с бежевыми стенами, ковровым покрытием, стандартным камином и фасадом камина из камня - последний тренд
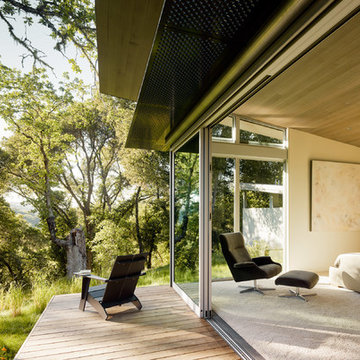
Joe Fletcher
Atop a ridge in the Santa Lucia mountains of Carmel, California, an oak tree stands elevated above the fog and wrapped at its base in this ranch retreat. The weekend home’s design grew around the 100-year-old Valley Oak to form a horseshoe-shaped house that gathers ridgeline views of Oak, Madrone, and Redwood groves at its exterior and nestles around the tree at its center. The home’s orientation offers both the shade of the oak canopy in the courtyard and the sun flowing into the great room at the house’s rear façades.
This modern take on a traditional ranch home offers contemporary materials and landscaping to a classic typology. From the main entry in the courtyard, one enters the home’s great room and immediately experiences the dramatic westward views across the 70 foot pool at the house’s rear. In this expansive public area, programmatic needs flow and connect - from the kitchen, whose windows face the courtyard, to the dining room, whose doors slide seamlessly into walls to create an outdoor dining pavilion. The primary circulation axes flank the internal courtyard, anchoring the house to its site and heightening the sense of scale by extending views outward at each of the corridor’s ends. Guest suites, complete with private kitchen and living room, and the garage are housed in auxiliary wings connected to the main house by covered walkways.
Building materials including pre-weathered corrugated steel cladding, buff limestone walls, and large aluminum apertures, and the interior palette of cedar-clad ceilings, oil-rubbed steel, and exposed concrete floors soften the modern aesthetics into a refined but rugged ranch home.
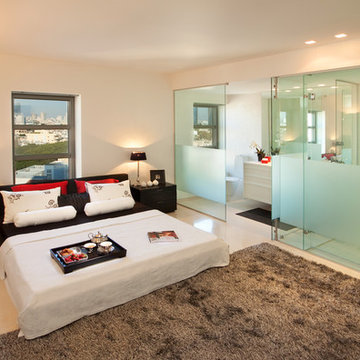
Свежая идея для дизайна: хозяйская спальня: освещение в современном стиле с белыми стенами без камина - отличное фото интерьера
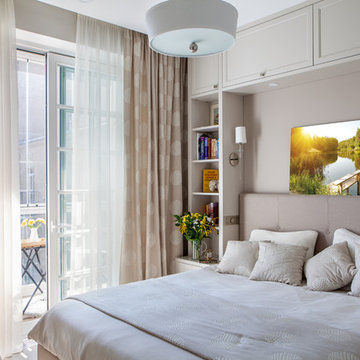
Для проекта был подобран текстиль бежевого цвета, который облагородил пространство. Портьеры пошиты из натурального хлопка с вышивкой кругами.
На фото: хозяйская спальня: освещение в стиле неоклассика (современная классика) с розовыми стенами с
На фото: хозяйская спальня: освещение в стиле неоклассика (современная классика) с розовыми стенами с
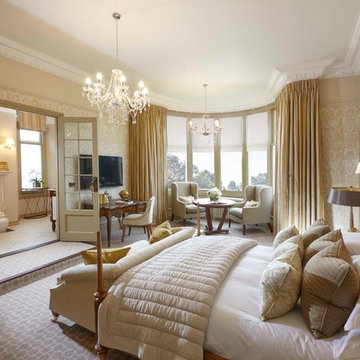
Источник вдохновения для домашнего уюта: большая хозяйская спальня: освещение в классическом стиле с бежевыми стенами и ковровым покрытием
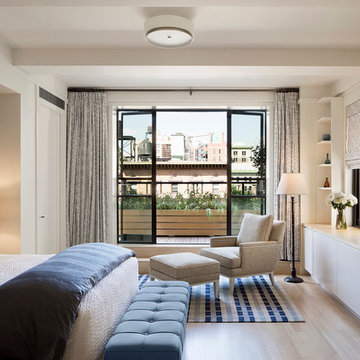
A spacious, light-filled bedroom with blue accents opens on to a small terrace.
Michael Moran Otto
На фото: хозяйская спальня среднего размера: освещение в современном стиле с белыми стенами и светлым паркетным полом без камина
На фото: хозяйская спальня среднего размера: освещение в современном стиле с белыми стенами и светлым паркетным полом без камина
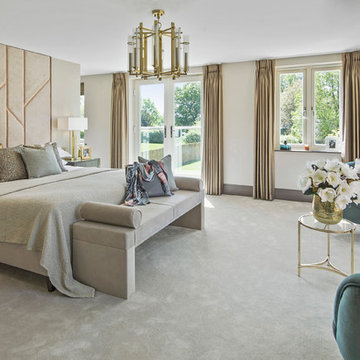
Layers of warm metallic hues combine in our luxurious master bedroom design, the sleek wide-width satin curtains with glossy lustre by Villa Nova adding yet more depth of indulgence and sophistication.
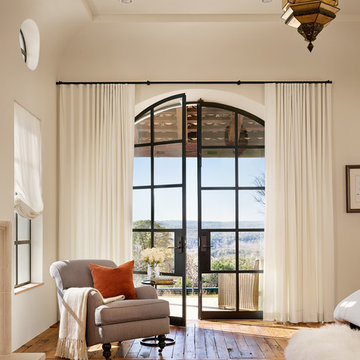
Источник вдохновения для домашнего уюта: спальня: освещение в средиземноморском стиле с белыми стенами и паркетным полом среднего тона без камина
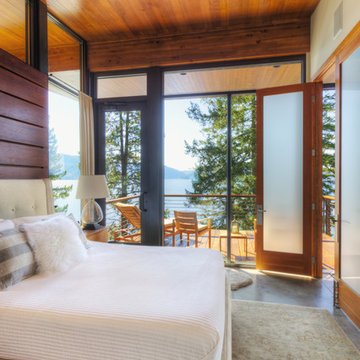
The goal of the project was to create a modern log cabin on Coeur D’Alene Lake in North Idaho. Uptic Studios considered the combined occupancy of two families, providing separate spaces for privacy and common rooms that bring everyone together comfortably under one roof. The resulting 3,000-square-foot space nestles into the site overlooking the lake. A delicate balance of natural materials and custom amenities fill the interior spaces with stunning views of the lake from almost every angle.
The whole project was featured in Jan/Feb issue of Design Bureau Magazine.
See the story here:
http://www.wearedesignbureau.com/projects/cliff-family-robinson/
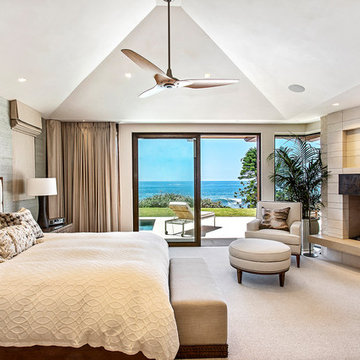
Realtor: Casey Lesher, Contractor: Robert McCarthy, Interior Designer: White Design
Стильный дизайн: хозяйская спальня среднего размера: освещение в современном стиле с ковровым покрытием, фасадом камина из плитки, бежевыми стенами, угловым камином и бежевым полом - последний тренд
Стильный дизайн: хозяйская спальня среднего размера: освещение в современном стиле с ковровым покрытием, фасадом камина из плитки, бежевыми стенами, угловым камином и бежевым полом - последний тренд
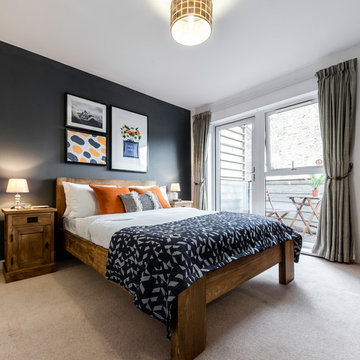
Источник вдохновения для домашнего уюта: спальня: освещение в стиле рустика с черными стенами и ковровым покрытием
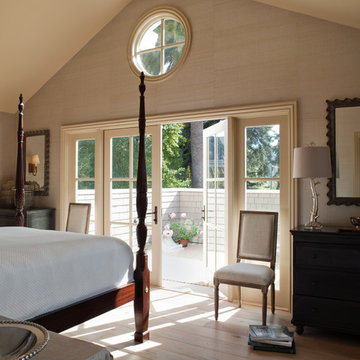
Residential Design by Heydt Designs, Interior Design by Benjamin Dhong Interiors, Construction by Kearney & O'Banion, Photography by David Duncan Livingston
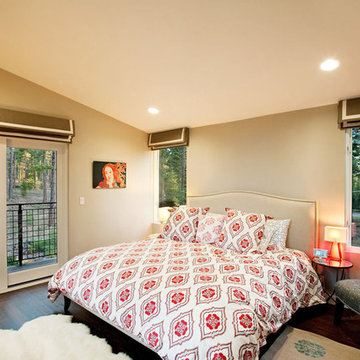
Свежая идея для дизайна: спальня: освещение в современном стиле с бежевыми стенами и темным паркетным полом - отличное фото интерьера
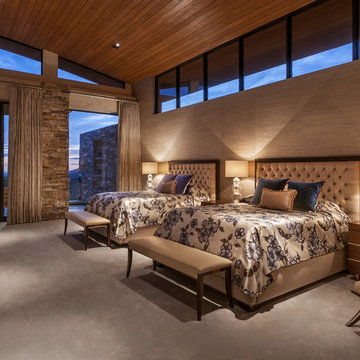
Softly elegant bedroom with natural fabrics and elements such as stone, wood, silk, and wool. Glamorous lighting and rich neutral color palette create and inviting retreat.
Project designed by Susie Hersker’s Scottsdale interior design firm Design Directives. Design Directives is active in Phoenix, Paradise Valley, Cave Creek, Carefree, Sedona, and beyond.
For more about Design Directives, click here: https://susanherskerasid.com/
To learn more about this project, click here: https://susanherskerasid.com/desert-contemporary/
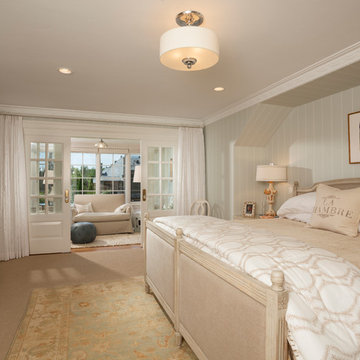
Photo by: Joshua Caldwell
Источник вдохновения для домашнего уюта: большая хозяйская спальня: освещение в классическом стиле с серыми стенами, ковровым покрытием и бежевым полом без камина
Источник вдохновения для домашнего уюта: большая хозяйская спальня: освещение в классическом стиле с серыми стенами, ковровым покрытием и бежевым полом без камина
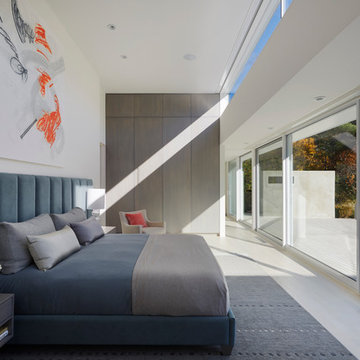
JSA (Joel Sanders Architect), Design Architect
and Ampersand Architecture, Architect of Record
Photo by Mikiko Kikuyama
Стильный дизайн: спальня: освещение в стиле ретро с белыми стенами и светлым паркетным полом - последний тренд
Стильный дизайн: спальня: освещение в стиле ретро с белыми стенами и светлым паркетным полом - последний тренд
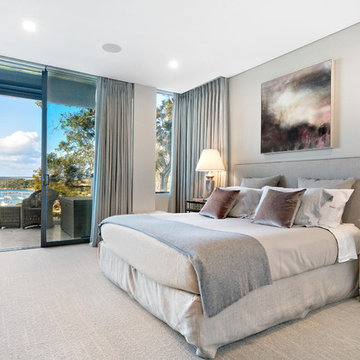
Diakrit
Источник вдохновения для домашнего уюта: хозяйская спальня среднего размера: освещение в современном стиле с бежевыми стенами, ковровым покрытием и серым полом
Источник вдохновения для домашнего уюта: хозяйская спальня среднего размера: освещение в современном стиле с бежевыми стенами, ковровым покрытием и серым полом
Спальня: освещение – фото дизайна интерьера
1
