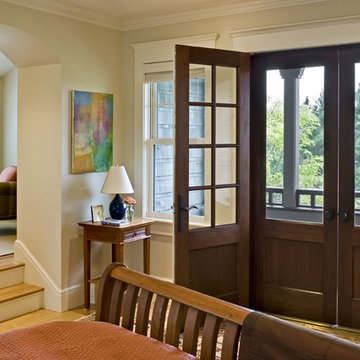Коричневая спальня – фото дизайна интерьера
Сортировать:
Бюджет
Сортировать:Популярное за сегодня
1 - 20 из 182 фото
1 из 3
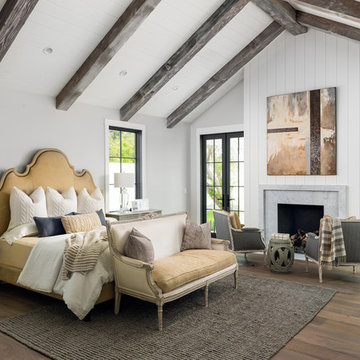
Идея дизайна: спальня с серыми стенами, темным паркетным полом, стандартным камином и коричневым полом

Jessica Glynn Photography
На фото: хозяйская спальня в морском стиле с бежевыми стенами, темным паркетным полом и коричневым полом без камина
На фото: хозяйская спальня в морском стиле с бежевыми стенами, темным паркетным полом и коричневым полом без камина
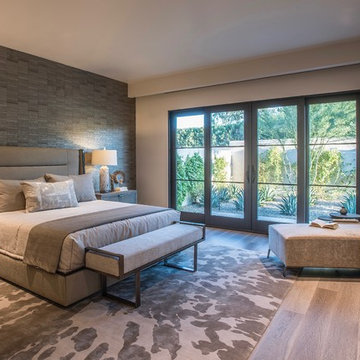
upholstered headboard, bronze bench, wallpapered headboard
Источник вдохновения для домашнего уюта: большая хозяйская спальня в современном стиле с бежевыми стенами, паркетным полом среднего тона и бежевым полом
Источник вдохновения для домашнего уюта: большая хозяйская спальня в современном стиле с бежевыми стенами, паркетным полом среднего тона и бежевым полом
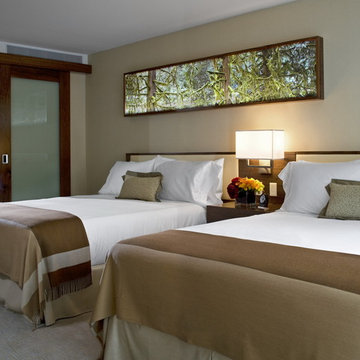
Свежая идея для дизайна: гостевая спальня (комната для гостей), среднего размера в современном стиле с бежевыми стенами и ковровым покрытием - отличное фото интерьера
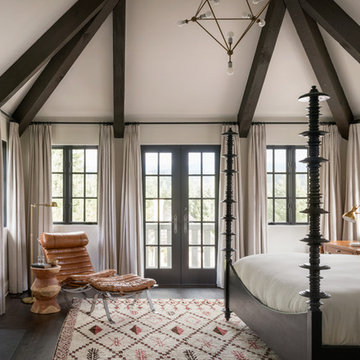
Свежая идея для дизайна: хозяйская спальня в средиземноморском стиле с белыми стенами, темным паркетным полом, стандартным камином и коричневым полом - отличное фото интерьера

Huge expanses of glass let in copious amounts of Utah sunshine.
На фото: хозяйская спальня в современном стиле с белыми стенами, темным паркетным полом, коричневым полом и телевизором без камина
На фото: хозяйская спальня в современном стиле с белыми стенами, темным паркетным полом, коричневым полом и телевизором без камина
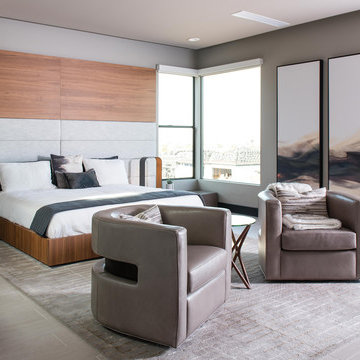
Design by Blue Heron in Partnership with Cantoni. Photos By: Stephen Morgan
For many, Las Vegas is a destination that transports you away from reality. The same can be said of the thirty-nine modern homes built in The Bluffs Community by luxury design/build firm, Blue Heron. Perched on a hillside in Southern Highlands, The Bluffs is a private gated community overlooking the Las Vegas Valley with unparalleled views of the mountains and the Las Vegas Strip. Indoor-outdoor living concepts, sustainable designs and distinctive floorplans create a modern lifestyle that makes coming home feel like a getaway.
To give potential residents a sense for what their custom home could look like at The Bluffs, Blue Heron partnered with Cantoni to furnish a model home and create interiors that would complement the Vegas Modern™ architectural style. “We were really trying to introduce something that hadn’t been seen before in our area. Our homes are so innovative, so personal and unique that it takes truly spectacular furnishings to complete their stories as well as speak to the emotions of everyone who visits our homes,” shares Kathy May, director of interior design at Blue Heron. “Cantoni has been the perfect partner in this endeavor in that, like Blue Heron, Cantoni is innovative and pushes boundaries.”
Utilizing Cantoni’s extensive portfolio, the Blue Heron Interior Design team was able to customize nearly every piece in the home to create a thoughtful and curated look for each space. “Having access to so many high-quality and diverse furnishing lines enables us to think outside the box and create unique turnkey designs for our clients with confidence,” says Kathy May, adding that the quality and one-of-a-kind feel of the pieces are unmatched.
rom the perfectly situated sectional in the downstairs family room to the unique blue velvet dining chairs, the home breathes modern elegance. “I particularly love the master bed,” says Kathy. “We had created a concept design of what we wanted it to be and worked with one of Cantoni’s longtime partners, to bring it to life. It turned out amazing and really speaks to the character of the room.”
The combination of Cantoni’s soft contemporary touch and Blue Heron’s distinctive designs are what made this project a unified experience. “The partnership really showcases Cantoni’s capabilities to manage projects like this from presentation to execution,” shares Luca Mazzolani, vice president of sales at Cantoni. “We work directly with the client to produce custom pieces like you see in this home and ensure a seamless and successful result.”
And what a stunning result it is. There was no Las Vegas luck involved in this project, just a sureness of style and service that brought together Blue Heron and Cantoni to create one well-designed home.
To learn more about Blue Heron Design Build, visit www.blueheron.com.
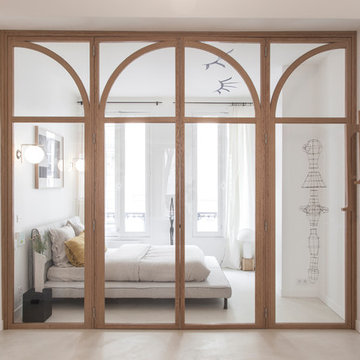
Bertrand Fomperine
Стильный дизайн: спальня в современном стиле с белыми стенами, бетонным полом и серым полом - последний тренд
Стильный дизайн: спальня в современном стиле с белыми стенами, бетонным полом и серым полом - последний тренд

Copyright © 2009 Robert Reck. All Rights Reserved.
Стильный дизайн: огромная хозяйская спальня: освещение в стиле фьюжн с бежевыми стенами, ковровым покрытием, стандартным камином и фасадом камина из камня - последний тренд
Стильный дизайн: огромная хозяйская спальня: освещение в стиле фьюжн с бежевыми стенами, ковровым покрытием, стандартным камином и фасадом камина из камня - последний тренд
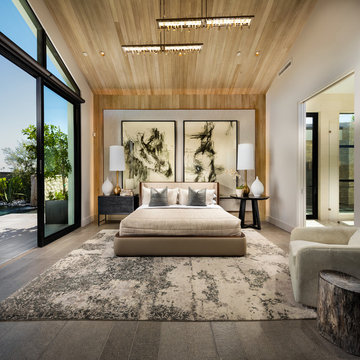
Christopher Mayer
Пример оригинального дизайна: большая хозяйская спальня в современном стиле с белыми стенами, полом из керамогранита и серым полом без камина
Пример оригинального дизайна: большая хозяйская спальня в современном стиле с белыми стенами, полом из керамогранита и серым полом без камина
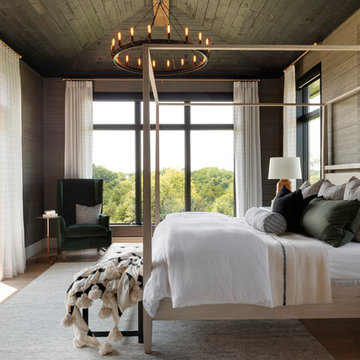
Spacecrafting
На фото: спальня в современном стиле с коричневыми стенами, паркетным полом среднего тона и коричневым полом с
На фото: спальня в современном стиле с коричневыми стенами, паркетным полом среднего тона и коричневым полом с
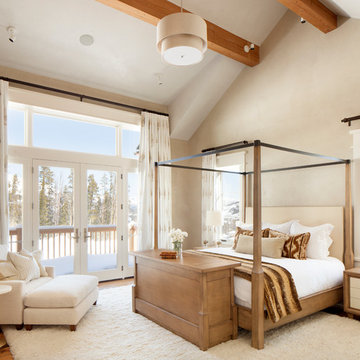
Идея дизайна: хозяйская спальня среднего размера в стиле неоклассика (современная классика) с бежевыми стенами и паркетным полом среднего тона без камина
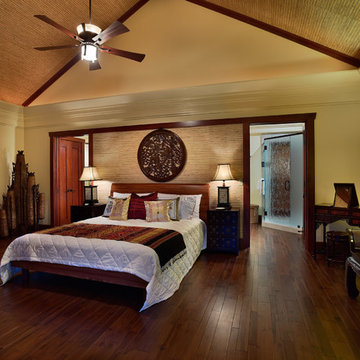
Tropical Light Photography.
На фото: большая хозяйская спальня в восточном стиле с желтыми стенами, паркетным полом среднего тона и коричневым полом без камина
На фото: большая хозяйская спальня в восточном стиле с желтыми стенами, паркетным полом среднего тона и коричневым полом без камина
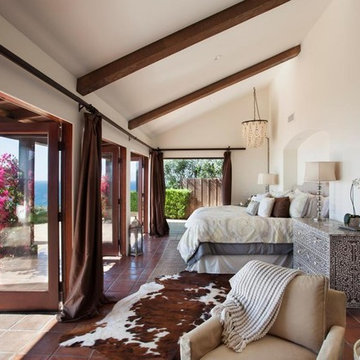
Пример оригинального дизайна: хозяйская спальня в средиземноморском стиле с белыми стенами и полом из терракотовой плитки
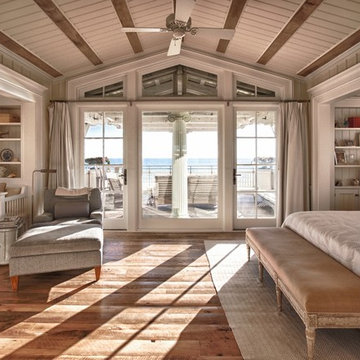
Wooden Classicism
Nesbitt House – Seaside, Florida
Architect: Robert A. M. Stern
Builder: O.B. Laurent Construction
E. F. San Juan produced all of the interior and exterior millwork for this elegantly designed residence in the influential New Urban town of Seaside, Florida.
Challenges:
The beachfront residence required adherence to the area’s strict building code requirements, creating a unique profile for the compact layout of each room. Each room was also designed with all-wood walls and ceilings, which meant there was a lot of custom millwork!
Solution:
Unlike many homes where the same molding and paneling profiles are repeated throughout each room, this home featured a unique profile for each space. The effort was laborious—our team at E. F. San Juan created tools for each of these specific jobs. “The project required over four hundred man-hours of knife-grinding just to produce the tools,” says Edward San Juan. “Organization and scheduling were critical in this project because so many parts were required to complete each room.”
The long hours and hard work allowed us to take the compacted plan and create the feel of an open, airy American beach house with the influence of 1930s Swedish classicism. The ceiling and walls in each room are paneled, giving them an elongated look to open up the space. The enticing, simplified wooden classicism style seamlessly complements the sweeping vistas and surrounding natural beauty along the Gulf of Mexico.
---
Photography by Steven Mangum – STM Photography
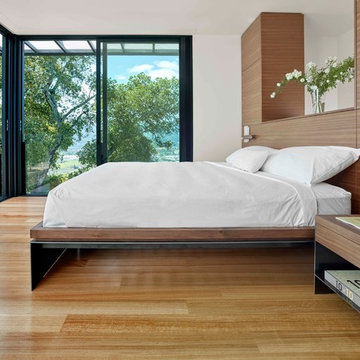
На фото: спальня в современном стиле с белыми стенами, паркетным полом среднего тона и коричневым полом с
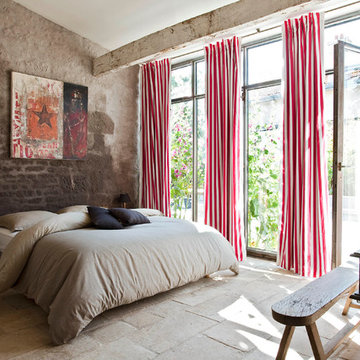
Bruno Warion
Стильный дизайн: большая хозяйская спальня в стиле фьюжн без камина - последний тренд
Стильный дизайн: большая хозяйская спальня в стиле фьюжн без камина - последний тренд
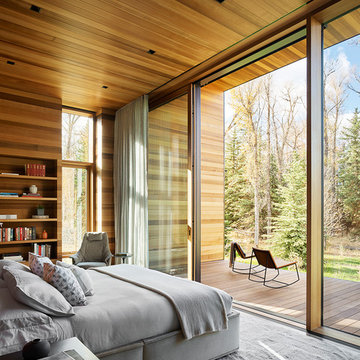
Grabill's custom window solutions are the perfect choice for this sprawling Wyoming retreat. With large expanse glass and monumental openings throughout, this house is all about welcoming the surroundings in. Floor to ceiling window walls, feature a variety of window and door configurations including multi-panel sliding doors, motorized awning windows, casements, and adjoining transoms.
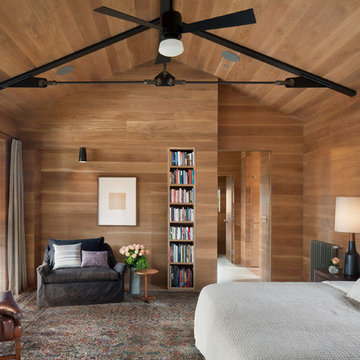
Collar ties were added to the new vaulted ceilings to fortify ceiling rafters in the master bedroom and throughout the house. Vintage lights were rewired and UL Listed to be able to use low-smoke wiring. Custom FSC-certified wood doors were laid up with similar pattern to wall paneling and were flush inset with quarter inch detail.
Project designer: Sherry Williamson
Architect: Andrew Mann Architecture
Landscape Architect: Scott Lewis Landscape Architecture
David Wakely Photography
Коричневая спальня – фото дизайна интерьера
1
