Спальня без камина – фото дизайна интерьера
Сортировать:
Бюджет
Сортировать:Популярное за сегодня
81 - 100 из 105 427 фото
1 из 4

Источник вдохновения для домашнего уюта: большая хозяйская спальня в стиле рустика с темным паркетным полом, коричневым полом, деревянным потолком, деревянными стенами и коричневыми стенами без камина
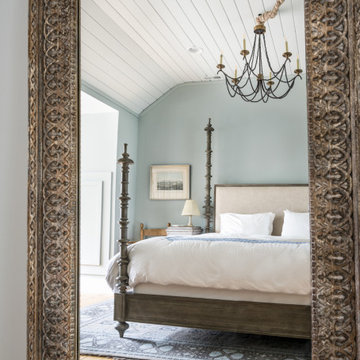
Свежая идея для дизайна: гостевая спальня среднего размера, (комната для гостей) в стиле кантри с синими стенами, светлым паркетным полом и коричневым полом без камина - отличное фото интерьера
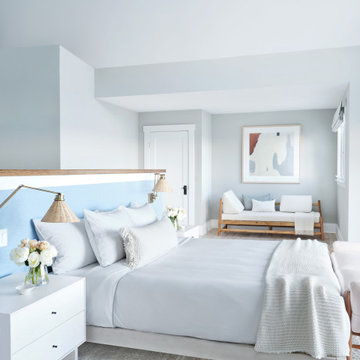
Interior Design, Custom Furniture Design & Art Curation by Chango & Co.
Construction by G. B. Construction and Development, Inc.
Photography by Jonathan Pilkington
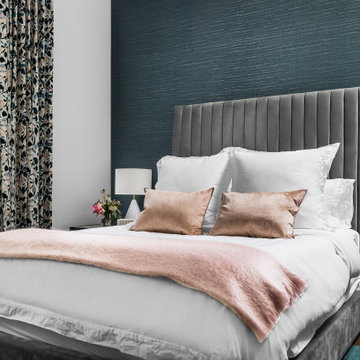
Guest Bedroom
На фото: гостевая спальня среднего размера, (комната для гостей) в стиле неоклассика (современная классика) с синими стенами, паркетным полом среднего тона и обоями на стенах без камина
На фото: гостевая спальня среднего размера, (комната для гостей) в стиле неоклассика (современная классика) с синими стенами, паркетным полом среднего тона и обоями на стенах без камина

The Gold Fork is a contemporary mid-century design with clean lines, large windows, and the perfect mix of stone and wood. Taking that design aesthetic to an open floor plan offers great opportunities for functional living spaces, smart storage solutions, and beautifully appointed finishes. With a nod to modern lifestyle, the tech room is centrally located to create an exciting mixed-use space for the ability to work and live. Always the heart of the home, the kitchen is sleek in design with a full-service butler pantry complete with a refrigerator and loads of storage space.
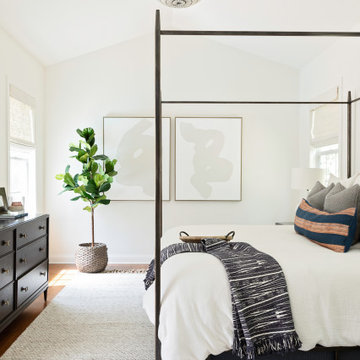
Стильный дизайн: большая хозяйская спальня в стиле неоклассика (современная классика) с белыми стенами, паркетным полом среднего тона, коричневым полом и сводчатым потолком без камина - последний тренд

Owners bedroom
На фото: хозяйская спальня среднего размера в стиле неоклассика (современная классика) с серыми стенами, ковровым покрытием, серым полом, многоуровневым потолком и панелями на части стены без камина
На фото: хозяйская спальня среднего размера в стиле неоклассика (современная классика) с серыми стенами, ковровым покрытием, серым полом, многоуровневым потолком и панелями на части стены без камина
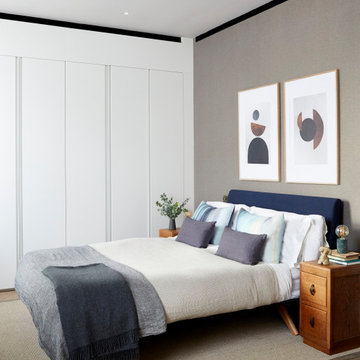
The kingsize bed is by De La Espada. The bedside cabinets are vintage. Soft bed linen and throws make for a stylish sanctuary.
На фото: большая хозяйская спальня в современном стиле с паркетным полом среднего тона и коричневым полом без камина
На фото: большая хозяйская спальня в современном стиле с паркетным полом среднего тона и коричневым полом без камина
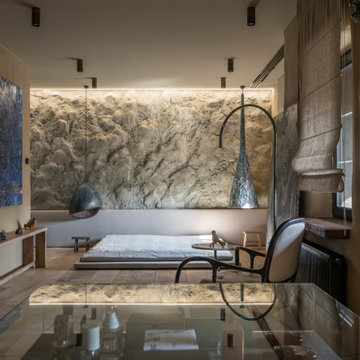
Master bedroom.
Идея дизайна: большая хозяйская спальня в восточном стиле с разноцветными стенами, паркетным полом среднего тона и коричневым полом без камина
Идея дизайна: большая хозяйская спальня в восточном стиле с разноцветными стенами, паркетным полом среднего тона и коричневым полом без камина

GRAND LUXURY MASTERBEDROOM, DECKED OUT IN BLACK ON BLACK PAINTING, WAINSCOTTING, AND FLOOR WITH HINTS OF GOLD TONE AND SCONCES.
Пример оригинального дизайна: большая хозяйская спальня в викторианском стиле с черными стенами, полом из керамической плитки, черным полом, многоуровневым потолком и панелями на стенах без камина
Пример оригинального дизайна: большая хозяйская спальня в викторианском стиле с черными стенами, полом из керамической плитки, черным полом, многоуровневым потолком и панелями на стенах без камина
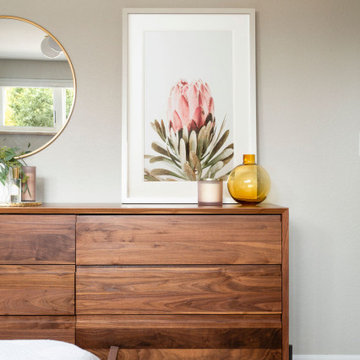
[Our Clients]
We were so excited to help these new homeowners re-envision their split-level diamond in the rough. There was so much potential in those walls, and we couldn’t wait to delve in and start transforming spaces. Our primary goal was to re-imagine the main level of the home and create an open flow between the space. So, we started by converting the existing single car garage into their living room (complete with a new fireplace) and opening up the kitchen to the rest of the level.
[Kitchen]
The original kitchen had been on the small side and cut-off from the rest of the home, but after we removed the coat closet, this kitchen opened up beautifully. Our plan was to create an open and light filled kitchen with a design that translated well to the other spaces in this home, and a layout that offered plenty of space for multiple cooks. We utilized clean white cabinets around the perimeter of the kitchen and popped the island with a spunky shade of blue. To add a real element of fun, we jazzed it up with the colorful escher tile at the backsplash and brought in accents of brass in the hardware and light fixtures to tie it all together. Through out this home we brought in warm wood accents and the kitchen was no exception, with its custom floating shelves and graceful waterfall butcher block counter at the island.
[Dining Room]
The dining room had once been the home’s living room, but we had other plans in mind. With its dramatic vaulted ceiling and new custom steel railing, this room was just screaming for a dramatic light fixture and a large table to welcome one-and-all.
[Living Room]
We converted the original garage into a lovely little living room with a cozy fireplace. There is plenty of new storage in this space (that ties in with the kitchen finishes), but the real gem is the reading nook with two of the most comfortable armchairs you’ve ever sat in.
[Master Suite]
This home didn’t originally have a master suite, so we decided to convert one of the bedrooms and create a charming suite that you’d never want to leave. The master bathroom aesthetic quickly became all about the textures. With a sultry black hex on the floor and a dimensional geometric tile on the walls we set the stage for a calm space. The warm walnut vanity and touches of brass cozy up the space and relate with the feel of the rest of the home. We continued the warm wood touches into the master bedroom, but went for a rich accent wall that elevated the sophistication level and sets this space apart.
[Hall Bathroom]
The floor tile in this bathroom still makes our hearts skip a beat. We designed the rest of the space to be a clean and bright white, and really let the lovely blue of the floor tile pop. The walnut vanity cabinet (complete with hairpin legs) adds a lovely level of warmth to this bathroom, and the black and brass accents add the sophisticated touch we were looking for.
[Office]
We loved the original built-ins in this space, and knew they needed to always be a part of this house, but these 60-year-old beauties definitely needed a little help. We cleaned up the cabinets and brass hardware, switched out the formica counter for a new quartz top, and painted wall a cheery accent color to liven it up a bit. And voila! We have an office that is the envy of the neighborhood.
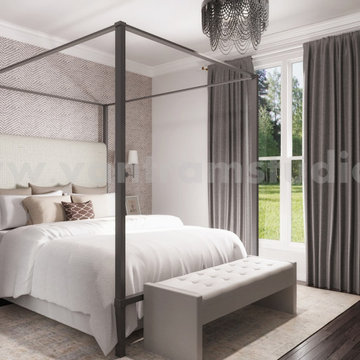
design of Contemporary Master Bedroom with specious Balcony by architectural visualization services. A Bedroom that has a balcony or terrace with amazing view is a wonderful privilege.This idea of master Bedroom Interior Design with bed , night lamp, modern ceiling design, fancy hanging light, dummy plant, glass table & texture wall windows with curtains in the bedroom with outside view.
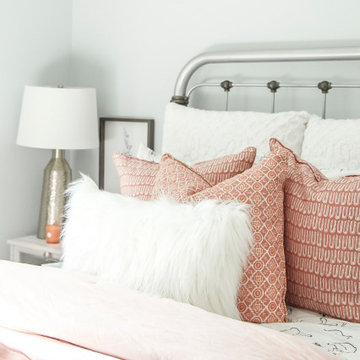
This young girl's bedroom was based around the peach duvet she selected. We added some whimsy with the sloth bed sheets and fun patterns. Custom draperies and brass details helped to complete the room and a fun pop of navy gave the space some character.
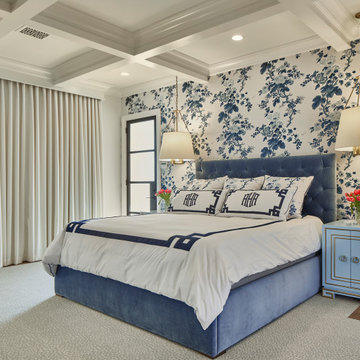
Свежая идея для дизайна: гостевая спальня (комната для гостей) в стиле неоклассика (современная классика) с белыми стенами, ковровым покрытием, разноцветным полом, кессонным потолком и обоями на стенах без камина - отличное фото интерьера
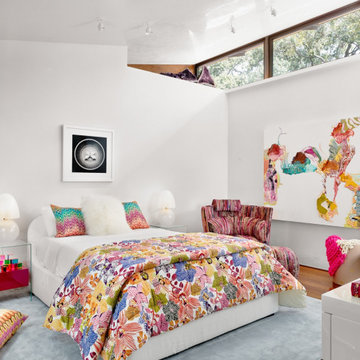
Свежая идея для дизайна: спальня среднего размера в современном стиле с белыми стенами, паркетным полом среднего тона и коричневым полом без камина - отличное фото интерьера
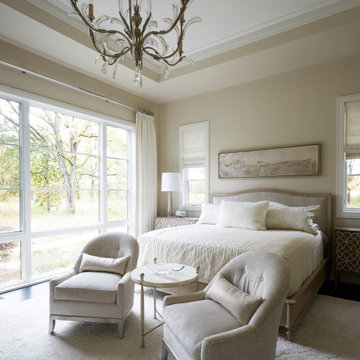
Lovely guest bedroom with sitting area.
Идея дизайна: большая гостевая спальня (комната для гостей) в стиле неоклассика (современная классика) с бежевыми стенами, темным паркетным полом и коричневым полом без камина
Идея дизайна: большая гостевая спальня (комната для гостей) в стиле неоклассика (современная классика) с бежевыми стенами, темным паркетным полом и коричневым полом без камина

Painted to room a nice dark blue gray to give the room a soft and cozy feel. Added light linens and an area rug to make it pop off that dark color.

Architecture, Interior Design, Custom Furniture Design & Art Curation by Chango & Co.
Пример оригинального дизайна: большая хозяйская спальня в классическом стиле с бежевыми стенами, светлым паркетным полом и коричневым полом без камина
Пример оригинального дизайна: большая хозяйская спальня в классическом стиле с бежевыми стенами, светлым паркетным полом и коричневым полом без камина
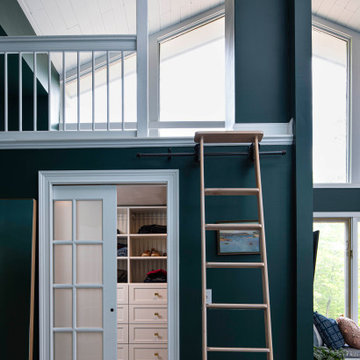
A CT farmhouse gets a modern, colorful update.
Свежая идея для дизайна: большая хозяйская спальня в стиле кантри с зелеными стенами, светлым паркетным полом и белым полом без камина - отличное фото интерьера
Свежая идея для дизайна: большая хозяйская спальня в стиле кантри с зелеными стенами, светлым паркетным полом и белым полом без камина - отличное фото интерьера
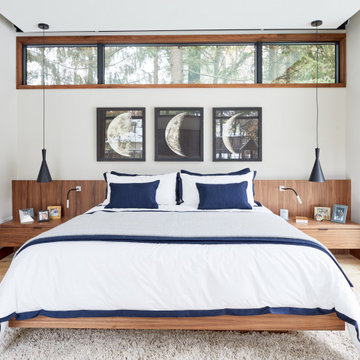
Пример оригинального дизайна: хозяйская спальня в современном стиле с белыми стенами, светлым паркетным полом и бежевым полом без камина
Спальня без камина – фото дизайна интерьера
5