Спальня с любой отделкой стен без камина – фото дизайна интерьера
Сортировать:
Бюджет
Сортировать:Популярное за сегодня
1 - 20 из 4 329 фото
1 из 3
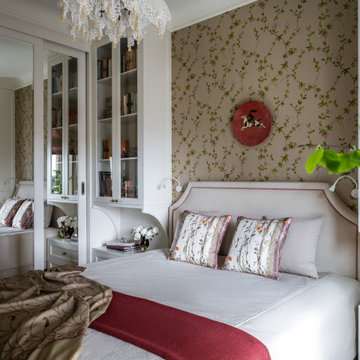
Уютная спальня в стиле Прованс, с мягким текстильным оформлением и терракотовыми акцентами.
Стильный дизайн: хозяйская спальня среднего размера, в светлых тонах в стиле неоклассика (современная классика) с бежевыми стенами и обоями на стенах без камина - последний тренд
Стильный дизайн: хозяйская спальня среднего размера, в светлых тонах в стиле неоклассика (современная классика) с бежевыми стенами и обоями на стенах без камина - последний тренд

Owners bedroom
На фото: хозяйская спальня среднего размера в стиле неоклассика (современная классика) с серыми стенами, ковровым покрытием, серым полом, многоуровневым потолком и панелями на части стены без камина
На фото: хозяйская спальня среднего размера в стиле неоклассика (современная классика) с серыми стенами, ковровым покрытием, серым полом, многоуровневым потолком и панелями на части стены без камина

La teinte Selvedge @ Farrow&Ball de la tête de lit, réalisée sur mesure, est réhaussée par le décor panoramique et exotique du papier peint « Wild story » des Dominotiers.
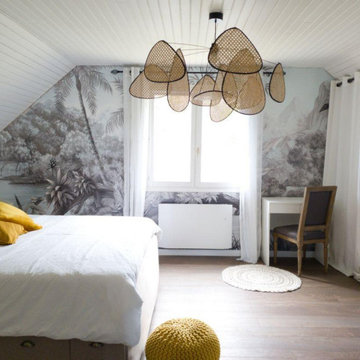
Transformation d'une grande pièce palière en un cocoon exotique chic.
Le papier peint panoramique permet de gagner en profondeur et en caractère et les matières naturelles (cannage, lin, coton, laine) apporte du confort et de la chaleur à cette belle chambre lumineuse

Modern neutral bedroom with wrapped louvres.
Свежая идея для дизайна: большая хозяйская спальня в стиле модернизм с бежевыми стенами, светлым паркетным полом, бежевым полом, балками на потолке и панелями на части стены без камина - отличное фото интерьера
Свежая идея для дизайна: большая хозяйская спальня в стиле модернизм с бежевыми стенами, светлым паркетным полом, бежевым полом, балками на потолке и панелями на части стены без камина - отличное фото интерьера
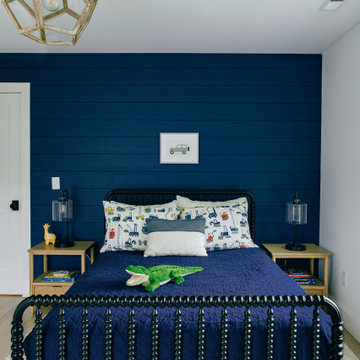
Идея дизайна: большая гостевая спальня (комната для гостей) в морском стиле с синими стенами, светлым паркетным полом, коричневым полом и стенами из вагонки без камина
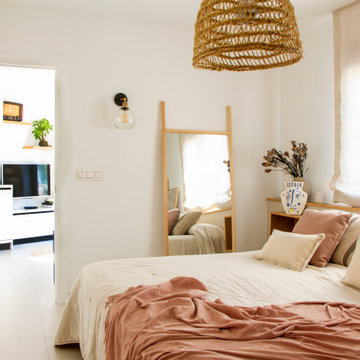
Proyecto de reforma integral en vivienda
Идея дизайна: маленькая хозяйская спальня в белых тонах с отделкой деревом в современном стиле с белыми стенами, полом из керамической плитки, серым полом и кирпичными стенами без камина для на участке и в саду
Идея дизайна: маленькая хозяйская спальня в белых тонах с отделкой деревом в современном стиле с белыми стенами, полом из керамической плитки, серым полом и кирпичными стенами без камина для на участке и в саду
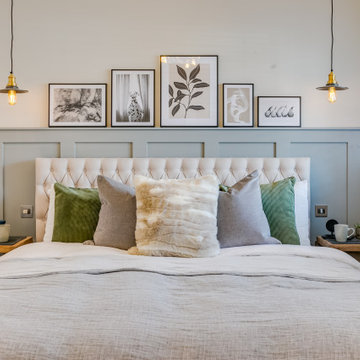
This cozy and contemporary paneled bedroom is a great space to unwind. With a sliding hidden door to the ensuite, a large feature built-in wardrobe with lighting, and a ladder for tall access. It has hints of the industrial and the theme and colors are taken through into the ensuite.

Master bedroom with French doors opening onto verandah. Timber wall panelling creates a more intimate scale in this tall space.
На фото: большая хозяйская спальня в стиле неоклассика (современная классика) с белыми стенами, светлым паркетным полом и панелями на стенах без камина
На фото: большая хозяйская спальня в стиле неоклассика (современная классика) с белыми стенами, светлым паркетным полом и панелями на стенах без камина

Dans cet appartement haussmannien de 100 m², nos clients souhaitaient pouvoir créer un espace pour accueillir leur deuxième enfant. Nous avons donc aménagé deux zones dans l’espace parental avec une chambre et un bureau, pour pouvoir les transformer en chambre d’enfant le moment venu.
Le salon reste épuré pour mettre en valeur les 3,40 mètres de hauteur sous plafond et ses superbes moulures. Une étagère sur mesure en chêne a été créée dans l’ancien passage d’une porte !
La cuisine Ikea devient très chic grâce à ses façades bicolores dans des tons de gris vert. Le plan de travail et la crédence en quartz apportent davantage de qualité et sa marie parfaitement avec l’ensemble en le mettant en valeur.
Pour finir, la salle de bain s’inscrit dans un style scandinave avec son meuble vasque en bois et ses teintes claires, avec des touches de noir mat qui apportent du contraste.
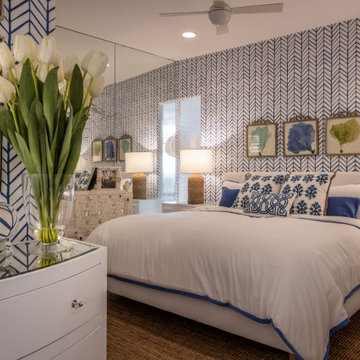
Пример оригинального дизайна: хозяйская спальня в стиле неоклассика (современная классика) с разноцветными стенами, светлым паркетным полом, бежевым полом и обоями на стенах без камина
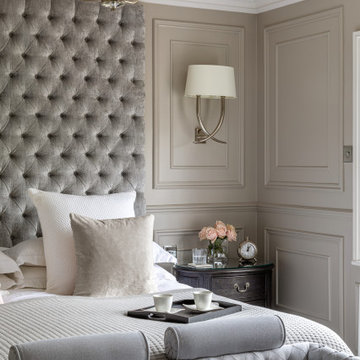
На фото: большая хозяйская спальня в викторианском стиле с серыми стенами, ковровым покрытием, серым полом и панелями на части стены без камина
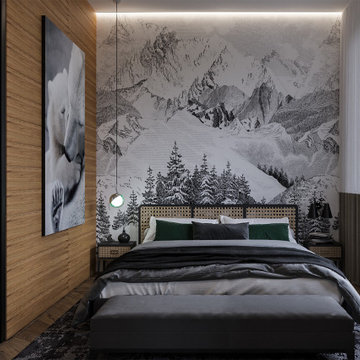
Dans ce projet nous avions eu l’ambition d’amenager une chambre dans une ambiance de montagne mais avec une touche de modernité.
На фото: гостевая спальня среднего размера, (комната для гостей), в белых тонах с отделкой деревом в стиле рустика с белыми стенами, паркетным полом среднего тона, коричневым полом, многоуровневым потолком и обоями на стенах без камина
На фото: гостевая спальня среднего размера, (комната для гостей), в белых тонах с отделкой деревом в стиле рустика с белыми стенами, паркетным полом среднего тона, коричневым полом, многоуровневым потолком и обоями на стенах без камина

I built this on my property for my aging father who has some health issues. Handicap accessibility was a factor in design. His dream has always been to try retire to a cabin in the woods. This is what he got.
It is a 1 bedroom, 1 bath with a great room. It is 600 sqft of AC space. The footprint is 40' x 26' overall.
The site was the former home of our pig pen. I only had to take 1 tree to make this work and I planted 3 in its place. The axis is set from root ball to root ball. The rear center is aligned with mean sunset and is visible across a wetland.
The goal was to make the home feel like it was floating in the palms. The geometry had to simple and I didn't want it feeling heavy on the land so I cantilevered the structure beyond exposed foundation walls. My barn is nearby and it features old 1950's "S" corrugated metal panel walls. I used the same panel profile for my siding. I ran it vertical to match the barn, but also to balance the length of the structure and stretch the high point into the canopy, visually. The wood is all Southern Yellow Pine. This material came from clearing at the Babcock Ranch Development site. I ran it through the structure, end to end and horizontally, to create a seamless feel and to stretch the space. It worked. It feels MUCH bigger than it is.
I milled the material to specific sizes in specific areas to create precise alignments. Floor starters align with base. Wall tops adjoin ceiling starters to create the illusion of a seamless board. All light fixtures, HVAC supports, cabinets, switches, outlets, are set specifically to wood joints. The front and rear porch wood has three different milling profiles so the hypotenuse on the ceilings, align with the walls, and yield an aligned deck board below. Yes, I over did it. It is spectacular in its detailing. That's the benefit of small spaces.
Concrete counters and IKEA cabinets round out the conversation.
For those who cannot live tiny, I offer the Tiny-ish House.
Photos by Ryan Gamma
Staging by iStage Homes
Design Assistance Jimmy Thornton
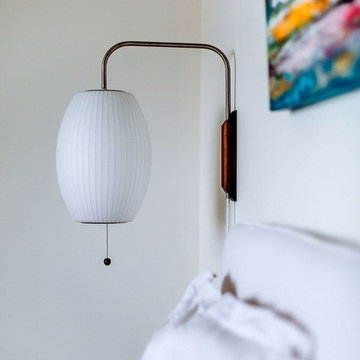
Lighting played a crucial part in the design process with various modern fixtures sprinkled throughout the space and played off the modern and vintage pieced we sourced for the client both from modern retailers as well as vintage showrooms in the US and Europe.
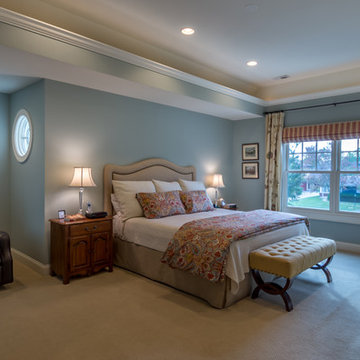
На фото: маленькая хозяйская спальня в белых тонах с отделкой деревом: освещение в классическом стиле с синими стенами, ковровым покрытием, белым полом, балками на потолке и обоями на стенах без камина для на участке и в саду с
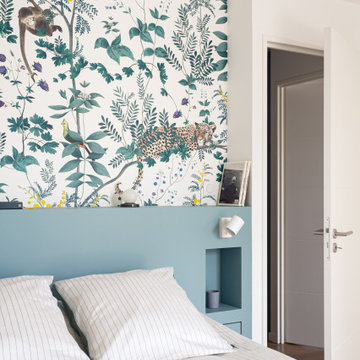
La teinte Selvedge @ Farrow&Ball de la tête de lit, réalisée sur mesure, est réhaussée par le décor panoramique et exotique du papier peint « Wild story » des Dominotiers.
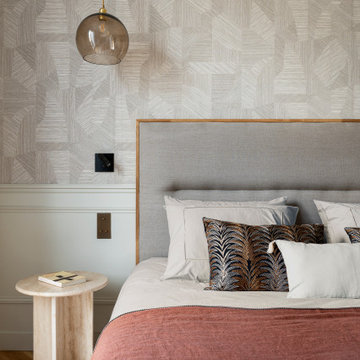
Пример оригинального дизайна: хозяйская спальня в современном стиле с светлым паркетным полом и обоями на стенах без камина
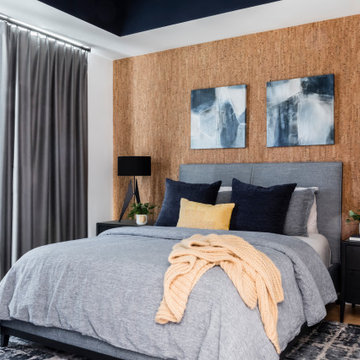
Den/Bedroom
Источник вдохновения для домашнего уюта: маленькая гостевая спальня (комната для гостей) в стиле модернизм с паркетным полом среднего тона, синим полом, многоуровневым потолком и обоями на стенах без камина для на участке и в саду
Источник вдохновения для домашнего уюта: маленькая гостевая спальня (комната для гостей) в стиле модернизм с паркетным полом среднего тона, синим полом, многоуровневым потолком и обоями на стенах без камина для на участке и в саду
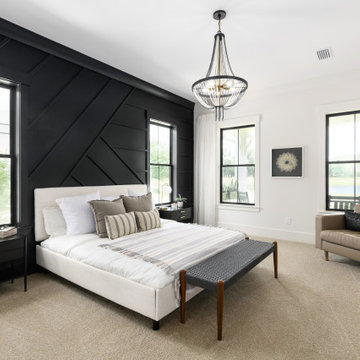
Источник вдохновения для домашнего уюта: большая хозяйская спальня в стиле кантри с ковровым покрытием, бежевым полом, черными стенами, любым потолком и панелями на части стены без камина
Спальня с любой отделкой стен без камина – фото дизайна интерьера
1