Спальня без камина – фото дизайна интерьера со средним бюджетом
Сортировать:Популярное за сегодня
1 - 20 из 23 516 фото
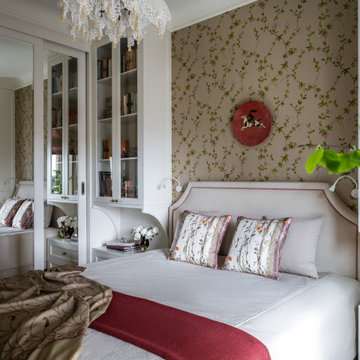
Уютная спальня в стиле Прованс, с мягким текстильным оформлением и терракотовыми акцентами.
Стильный дизайн: хозяйская спальня среднего размера, в светлых тонах в стиле неоклассика (современная классика) с бежевыми стенами и обоями на стенах без камина - последний тренд
Стильный дизайн: хозяйская спальня среднего размера, в светлых тонах в стиле неоклассика (современная классика) с бежевыми стенами и обоями на стенах без камина - последний тренд

The homeowners had just purchased this home in El Segundo and they had remodeled the kitchen and one of the bathrooms on their own. However, they had more work to do. They felt that the rest of the project was too big and complex to tackle on their own and so they retained us to take over where they left off. The main focus of the project was to create a master suite and take advantage of the rather large backyard as an extension of their home. They were looking to create a more fluid indoor outdoor space.
When adding the new master suite leaving the ceilings vaulted along with French doors give the space a feeling of openness. The window seat was originally designed as an architectural feature for the exterior but turned out to be a benefit to the interior! They wanted a spa feel for their master bathroom utilizing organic finishes. Since the plan is that this will be their forever home a curbless shower was an important feature to them. The glass barn door on the shower makes the space feel larger and allows for the travertine shower tile to show through. Floating shelves and vanity allow the space to feel larger while the natural tones of the porcelain tile floor are calming. The his and hers vessel sinks make the space functional for two people to use it at once. The walk-in closet is open while the master bathroom has a white pocket door for privacy.
Since a new master suite was added to the home we converted the existing master bedroom into a family room. Adding French Doors to the family room opened up the floorplan to the outdoors while increasing the amount of natural light in this room. The closet that was previously in the bedroom was converted to built in cabinetry and floating shelves in the family room. The French doors in the master suite and family room now both open to the same deck space.
The homes new open floor plan called for a kitchen island to bring the kitchen and dining / great room together. The island is a 3” countertop vs the standard inch and a half. This design feature gives the island a chunky look. It was important that the island look like it was always a part of the kitchen. Lastly, we added a skylight in the corner of the kitchen as it felt dark once we closed off the side door that was there previously.
Repurposing rooms and opening the floor plan led to creating a laundry closet out of an old coat closet (and borrowing a small space from the new family room).
The floors become an integral part of tying together an open floor plan like this. The home still had original oak floors and the homeowners wanted to maintain that character. We laced in new planks and refinished it all to bring the project together.
To add curb appeal we removed the carport which was blocking a lot of natural light from the outside of the house. We also re-stuccoed the home and added exterior trim.
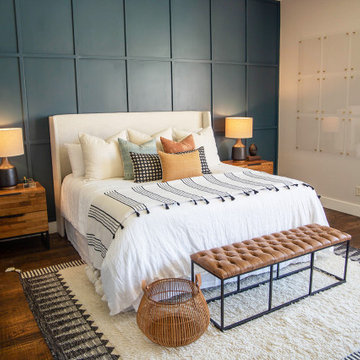
Пример оригинального дизайна: хозяйская спальня среднего размера в стиле неоклассика (современная классика) с паркетным полом среднего тона, белыми стенами и коричневым полом без камина
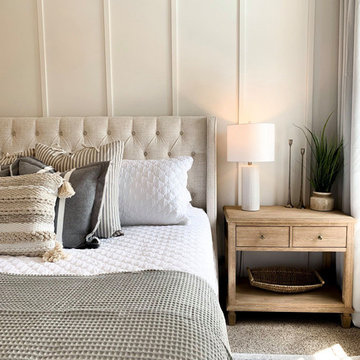
Пример оригинального дизайна: хозяйская спальня среднего размера в стиле неоклассика (современная классика) с белыми стенами, ковровым покрытием и бежевым полом без камина

La teinte Selvedge @ Farrow&Ball de la tête de lit, réalisée sur mesure, est réhaussée par le décor panoramique et exotique du papier peint « Wild story » des Dominotiers.

Стильный дизайн: большая хозяйская спальня в классическом стиле с бежевыми стенами, ковровым покрытием и бежевым полом без камина - последний тренд
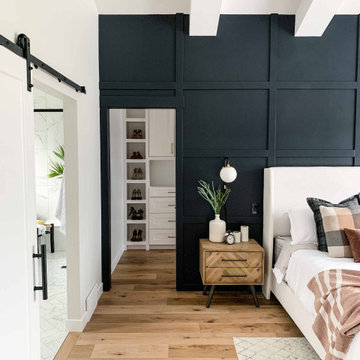
This gorgeous master suite was added above the garage during the renovation! Featuring a hidden walk through closet behind this board + batten feature wall and expansive windows for plenty of natural light! With it's earthy colour palette + classic finishes, this space is the perfect mix of bohemian + traditional!
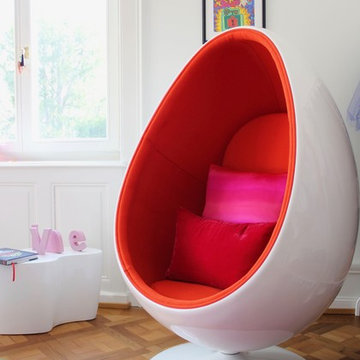
Turning your little girl's bedroom into a teenage girl's one requires a few styling items updates, some vibrant colours and organised storage for that ever-growing wardrobe! The key is to still offer flexibility of the space so that items can be moved around and inter-changed as and when necessary.
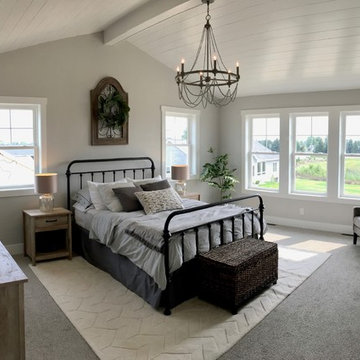
This charming master bedroom is absolutely perfect! From the ceilings to the floor, there isn't a room that could give you more.
Идея дизайна: большая хозяйская спальня в стиле кантри с серыми стенами, ковровым покрытием и серым полом без камина
Идея дизайна: большая хозяйская спальня в стиле кантри с серыми стенами, ковровым покрытием и серым полом без камина
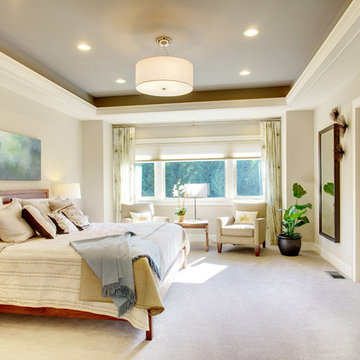
Идея дизайна: хозяйская спальня среднего размера: освещение в классическом стиле с бежевыми стенами, ковровым покрытием и белым полом без камина
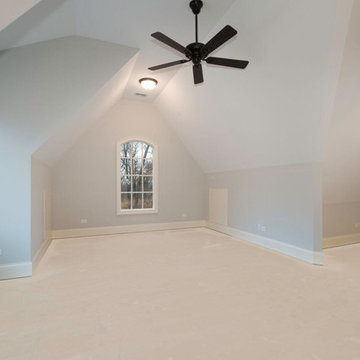
Bedroom
Свежая идея для дизайна: большая гостевая спальня (комната для гостей) в стиле неоклассика (современная классика) с серыми стенами, ковровым покрытием и бежевым полом без камина - отличное фото интерьера
Свежая идея для дизайна: большая гостевая спальня (комната для гостей) в стиле неоклассика (современная классика) с серыми стенами, ковровым покрытием и бежевым полом без камина - отличное фото интерьера
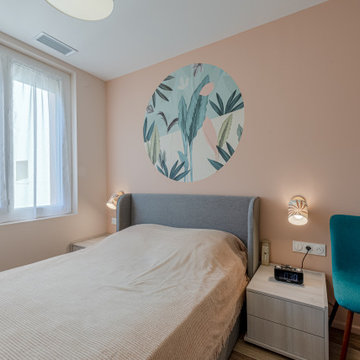
Пример оригинального дизайна: хозяйская спальня среднего размера в современном стиле с розовыми стенами, полом из керамической плитки, бежевым полом и обоями на стенах без камина
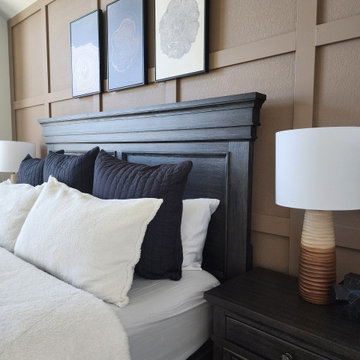
We designed and installed this square grid board and batten wall in this primary suite. It is painted Coconut Shell by Behr. Black channel tufted euro shams were added to the existing bedding. We also updated the nightstands with new table lamps and decor, added a new rug, curtains, artwork floor mirror and faux yuca tree. To create better flow in the space, we removed the outward swing door that leads to the en suite bathroom and installed a modern barn door.
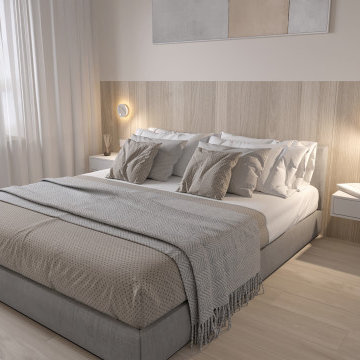
Современная квартира для семьи из четырех человек
Источник вдохновения для домашнего уюта: маленькая хозяйская спальня в белых тонах с отделкой деревом: освещение в современном стиле с бежевыми стенами, паркетным полом среднего тона и бежевым полом без камина для на участке и в саду
Источник вдохновения для домашнего уюта: маленькая хозяйская спальня в белых тонах с отделкой деревом: освещение в современном стиле с бежевыми стенами, паркетным полом среднего тона и бежевым полом без камина для на участке и в саду

Post and beam bedroom in loft with vaulted ceiling
На фото: спальня среднего размера на антресоли в стиле рустика с серыми стенами, ковровым покрытием, бежевым полом и балками на потолке без камина с
На фото: спальня среднего размера на антресоли в стиле рустика с серыми стенами, ковровым покрытием, бежевым полом и балками на потолке без камина с
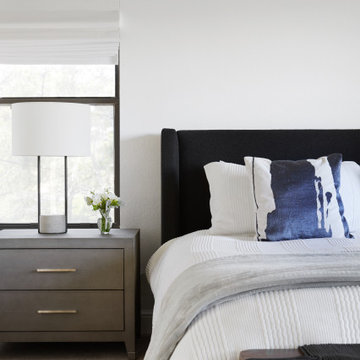
Пример оригинального дизайна: хозяйская спальня среднего размера в современном стиле с белыми стенами, ковровым покрытием, бежевым полом и сводчатым потолком без камина
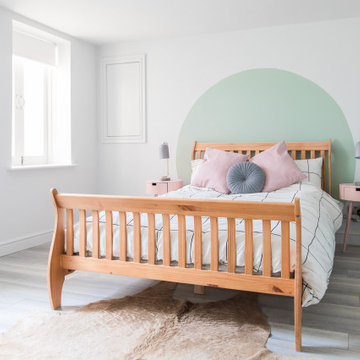
In the larger guest room, I wanted to keep the space light and airy, keeping the space inviting to the many visitors who stay in this room. The joyful pastel colours bring lightness and style.
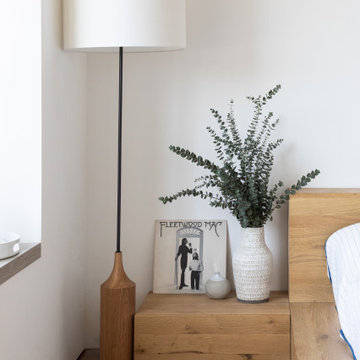
Simple, yet complete.
Пример оригинального дизайна: маленькая хозяйская спальня в стиле модернизм с белыми стенами, коричневым полом, сводчатым потолком и паркетным полом среднего тона без камина для на участке и в саду
Пример оригинального дизайна: маленькая хозяйская спальня в стиле модернизм с белыми стенами, коричневым полом, сводчатым потолком и паркетным полом среднего тона без камина для на участке и в саду
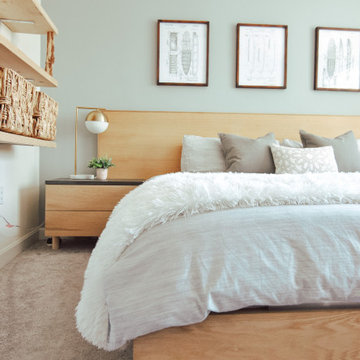
We designed and built this custom bed that features white oak and clean lines. Built-in nightstands keep the space seamless and open.
Источник вдохновения для домашнего уюта: хозяйская спальня среднего размера в стиле модернизм с серыми стенами, ковровым покрытием и серым полом без камина
Источник вдохновения для домашнего уюта: хозяйская спальня среднего размера в стиле модернизм с серыми стенами, ковровым покрытием и серым полом без камина

This project was a complete gut remodel of the owner's childhood home. They demolished it and rebuilt it as a brand-new two-story home to house both her retired parents in an attached ADU in-law unit, as well as her own family of six. Though there is a fire door separating the ADU from the main house, it is often left open to create a truly multi-generational home. For the design of the home, the owner's one request was to create something timeless, and we aimed to honor that.
Спальня без камина – фото дизайна интерьера со средним бюджетом
1