Спальня без камина – фото дизайна интерьера
Сортировать:
Бюджет
Сортировать:Популярное за сегодня
21 - 40 из 105 465 фото
1 из 4
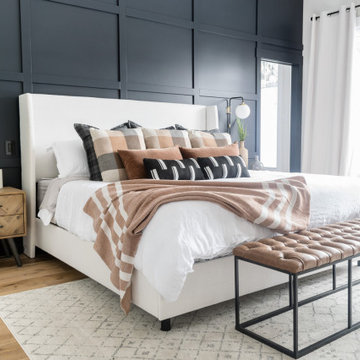
This gorgeous master suite was added above the garage during the renovation! Featuring a hidden walk through closet behind this board + batten feature wall and expansive windows for plenty of natural light! With it's earthy colour palette + classic finishes, this space is the perfect mix of bohemian + traditional!
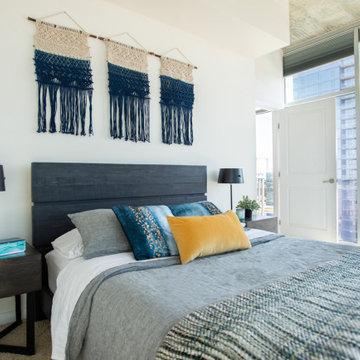
Пример оригинального дизайна: маленькая хозяйская спальня в стиле лофт с белыми стенами, ковровым покрытием и бежевым полом без камина для на участке и в саду
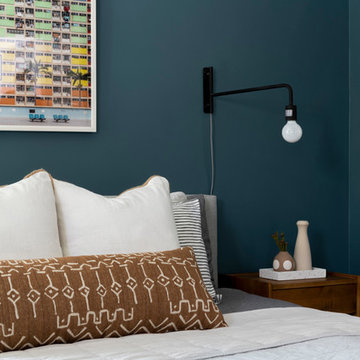
The client needed help to de-clutter and spruce up her master bedroom. We helped her style and add the final details, making her bedroom an open and relaxing environment.
Photography by: Annie Meisel
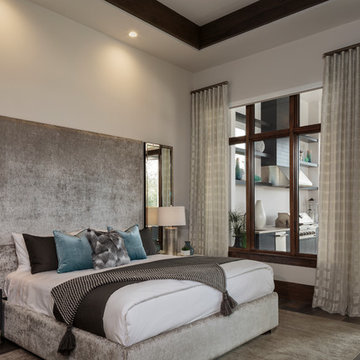
На фото: большая хозяйская спальня в стиле модернизм с серыми стенами, темным паркетным полом и коричневым полом без камина
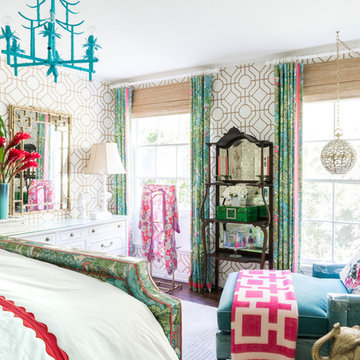
This room just wasn’t working until Leslie Landis showed us how to rearrange the furniture. Simply rotating the bed 90 degrees magically created enough space to have the reading nook of my dreams!
Photo © Bethany Nauert
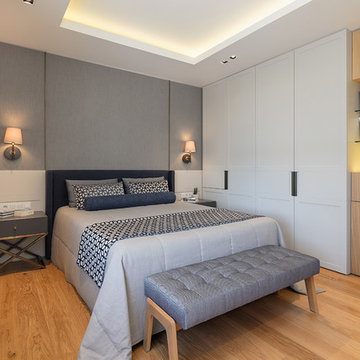
Пример оригинального дизайна: хозяйская спальня среднего размера в современном стиле с серыми стенами, паркетным полом среднего тона и коричневым полом без камина

Идея дизайна: хозяйская спальня среднего размера в современном стиле с бежевыми стенами, темным паркетным полом и коричневым полом без камина
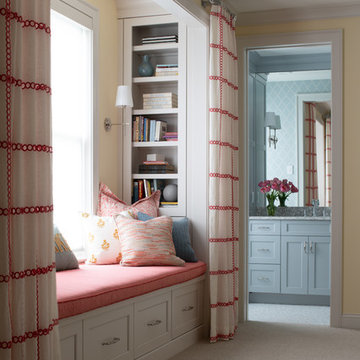
This East Coast shingle style traditional home encapsulates many design details and state-of-the-art technology. Mingle's custom designed cabinetry is on display throughout Stonewood’s 2018 Artisan Tour home. In addition to the kitchen and baths, our beautiful built-in cabinetry enhances the master bedroom, library, office, and even the porch. The Studio M Interiors team worked closely with the client to design, furnish and accessorize spaces inspired by east coast charm. The clean, traditional white kitchen features Dura Supreme inset cabinetry with a variety of storage drawer and cabinet accessories including fully integrated refrigerator and freezer and dishwasher doors and wine refrigerator. The scullery is right off the kitchen featuring inset glass door cabinetry and stacked appliances. The master suite displays a beautiful custom wall entertainment center and the master bath features two custom matching vanities and a freestanding bathtub and walk-in steam shower. The main level laundry room has an abundance of cabinetry for storage space and two custom drying nooks as well. The outdoor space off the main level highlights NatureKast outdoor cabinetry and is the perfect gathering space to entertain and take in the outstanding views of Lake Minnetonka. The upstairs showcases two stunning ½ bath vanities, a double his/hers office, and an exquisite library. The lower level features a bar area, two ½ baths, in home movie theatre with custom seating, a reading nook with surrounding bookshelves, and custom wine cellar. Two additional mentions are the large garage space and dog wash station and lower level work room, both with sleek, built-to-last custom cabinetry.
Scott Amundson Photography, LLC

Light and airy guest bedroom with a soothing moss green accent wall. Styled with a custom gallery wall with black and white art, acrylic console, and DWR mantis wall sconce.

Свежая идея для дизайна: хозяйская спальня среднего размера: освещение в классическом стиле с серыми стенами, темным паркетным полом и коричневым полом без камина - отличное фото интерьера

This one is near and dear to my heart. Not only is it in my own backyard, it is also the first remodel project I've gotten to do for myself! This space was previously a detached two car garage in our backyard. Seeing it transform from such a utilitarian, dingy garage to a bright and cheery little retreat was so much fun and so rewarding! This space was slated to be an AirBNB from the start and I knew I wanted to design it for the adventure seeker, the savvy traveler, and those who appreciate all the little design details . My goal was to make a warm and inviting space that our guests would look forward to coming back to after a full day of exploring the city or gorgeous mountains and trails that define the Pacific Northwest. I also wanted to make a few bold choices, like the hunter green kitchen cabinets or patterned tile, because while a lot of people might be too timid to make those choice for their own home, who doesn't love trying it on for a few days?At the end of the day I am so happy with how it all turned out!
---
Project designed by interior design studio Kimberlee Marie Interiors. They serve the Seattle metro area including Seattle, Bellevue, Kirkland, Medina, Clyde Hill, and Hunts Point.
For more about Kimberlee Marie Interiors, see here: https://www.kimberleemarie.com/
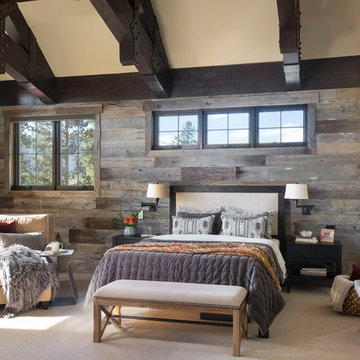
Reclaimed barn board wall by Reclaimed DesignWorks. Photos by Emily Minton Redfield Photography.
Идея дизайна: большая хозяйская спальня в стиле рустика с белыми стенами, ковровым покрытием и бежевым полом без камина
Идея дизайна: большая хозяйская спальня в стиле рустика с белыми стенами, ковровым покрытием и бежевым полом без камина
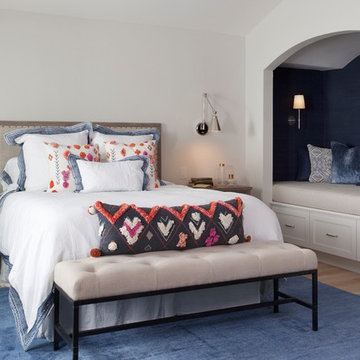
A serene lakeside master bedroom with a carved out reading nook. The reading nook has a custom cushion, plush pillows and a navy grasscloth. Wall sconces are adjustable. White oak floors with a beautiful wool and viscose rug. Blue and white accents with a touch of color in the pillows.
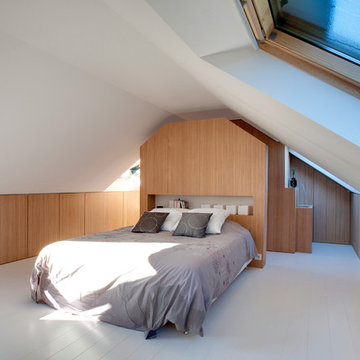
Attic bedroom design by Andrea Mosca, Architect, Paris France
На фото: большая спальня в современном стиле с белыми стенами и деревянным полом без камина с
На фото: большая спальня в современном стиле с белыми стенами и деревянным полом без камина с
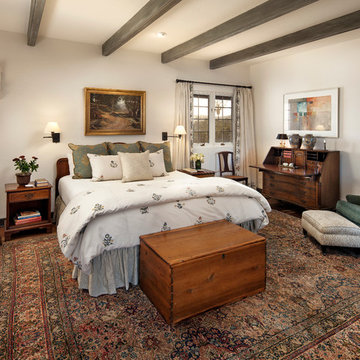
Interior Designer: Deborah Campbell
Photographer: Jim Bartsch
На фото: хозяйская спальня среднего размера в средиземноморском стиле с белыми стенами и темным паркетным полом без камина с
На фото: хозяйская спальня среднего размера в средиземноморском стиле с белыми стенами и темным паркетным полом без камина с
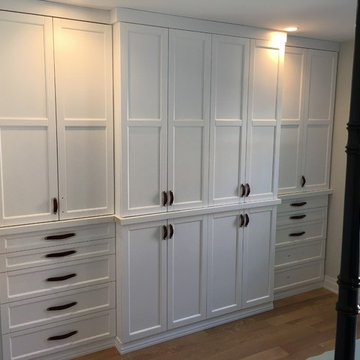
This beautifully crafted white floor-to-ceiling bedroom built-in is a perfect way to get the most out of any space. The brilliant storage solution transformed a tight urban space into a functional and aesthetic addition to the home. It was custom designed to accent the master bedroom without crowding, with three sections of additional hanging space, ten drawers and five pull-out shoe shelves. Parz Designs rounded out this custom-built in with multiple adjustable shelves sitting just behind the remaining doors.
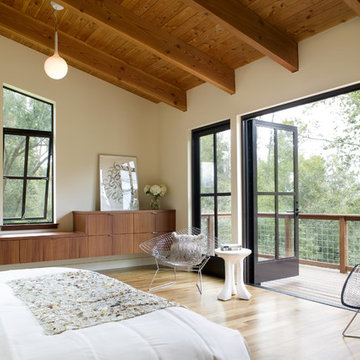
На фото: большая хозяйская спальня в современном стиле с бежевыми стенами и светлым паркетным полом без камина с
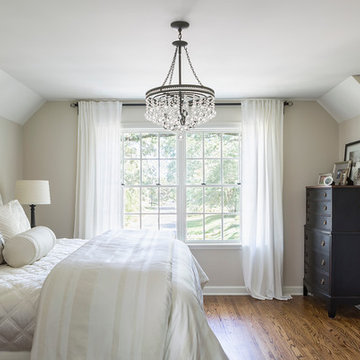
Andrea Rugg Photography
Идея дизайна: хозяйская спальня среднего размера: освещение в классическом стиле с паркетным полом среднего тона и бежевыми стенами без камина
Идея дизайна: хозяйская спальня среднего размера: освещение в классическом стиле с паркетным полом среднего тона и бежевыми стенами без камина
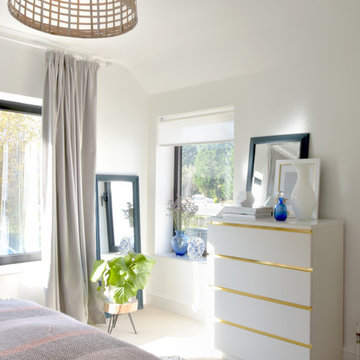
EB Interiors and CP Photography
Свежая идея для дизайна: большая хозяйская спальня в светлых тонах в стиле модернизм с белыми стенами и ковровым покрытием без камина - отличное фото интерьера
Свежая идея для дизайна: большая хозяйская спальня в светлых тонах в стиле модернизм с белыми стенами и ковровым покрытием без камина - отличное фото интерьера

This project required the renovation of the Master Bedroom area of a Westchester County country house. Previously other areas of the house had been renovated by our client but she had saved the best for last. We reimagined and delineated five separate areas for the Master Suite from what before had been a more open floor plan: an Entry Hall; Master Closet; Master Bath; Study and Master Bedroom. We clarified the flow between these rooms and unified them with the rest of the house by using common details such as rift white oak floors; blackened Emtek hardware; and french doors to let light bleed through all of the spaces. We selected a vein cut travertine for the Master Bathroom floor that looked a lot like the rift white oak flooring elsewhere in the space so this carried the motif of the floor material into the Master Bathroom as well. Our client took the lead on selection of all the furniture, bath fixtures and lighting so we owe her no small praise for not only carrying the design through to the smallest details but coordinating the work of the contractors as well.
Спальня без камина – фото дизайна интерьера
2