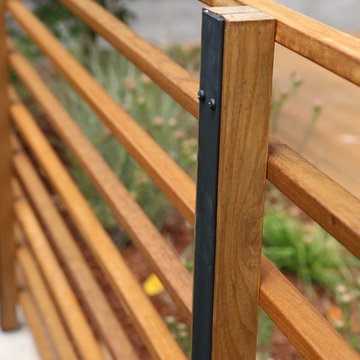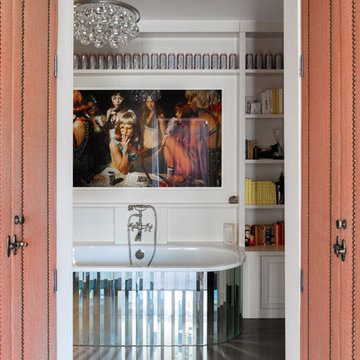Современный стиль – оранжевые квартиры и дома
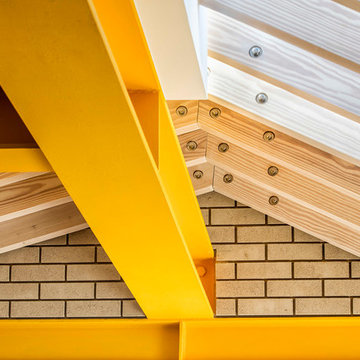
Will Scott Photography
Источник вдохновения для домашнего уюта: кухня в современном стиле
Источник вдохновения для домашнего уюта: кухня в современном стиле

Crazy about hexagons. This is a perfect blend of a classic yet contemporary kitchen.
Пример оригинального дизайна: отдельная, угловая кухня среднего размера в современном стиле с врезной мойкой, плоскими фасадами, белым фартуком, светлыми деревянными фасадами, столешницей из кварцевого агломерата, фартуком из керамогранитной плитки, черной техникой, полом из керамогранита, островом, разноцветным полом, серой столешницей и красивой плиткой
Пример оригинального дизайна: отдельная, угловая кухня среднего размера в современном стиле с врезной мойкой, плоскими фасадами, белым фартуком, светлыми деревянными фасадами, столешницей из кварцевого агломерата, фартуком из керамогранитной плитки, черной техникой, полом из керамогранита, островом, разноцветным полом, серой столешницей и красивой плиткой
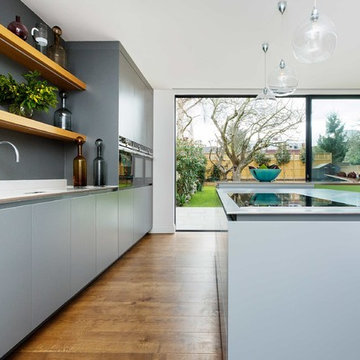
Sleek, stylish and minimalist clean lines all come to mind within the walls of this light and airy Victorian conversion. The kitchen sports stainless steel shark nosed worktops, two-tone grey matt lacquer units and contrasting oak shelving. The two-tiered worktop juxtaposes a steel surface with a white quartz breakfast bar at a 90 degree angle. The teal blue leather banquette, funky carpet cushions, splashy artwork and industrial vibe pendant lights give an edgy feel to the minimalist kitchen. The larder unit features pivot and slide pocket doors. Aside from the kitchen we supplied bespoke bench seating and shoe storage to the hall, contemporary floating alcove cupboards, bespoke glass fire doors and cabinetry throughout the bedrooms. Hogarth House has been given real personality in a sophisticatedly pared-back manner.

Home Pix Media
На фото: домашний бар в современном стиле с бежевым полом с
На фото: домашний бар в современном стиле с бежевым полом с

Luke Hayes
На фото: гостиная комната среднего размера в современном стиле с белыми стенами, светлым паркетным полом и бежевым полом без телевизора с
На фото: гостиная комната среднего размера в современном стиле с белыми стенами, светлым паркетным полом и бежевым полом без телевизора с

Modern Patriot Residence by Locati Architects, Interior Design by Locati Interiors, Photography by Gibeon Photography
Стильный дизайн: гостиная-столовая в современном стиле с бежевыми стенами, горизонтальным камином и фасадом камина из металла - последний тренд
Стильный дизайн: гостиная-столовая в современном стиле с бежевыми стенами, горизонтальным камином и фасадом камина из металла - последний тренд

Ambient Elements creates conscious designs for innovative spaces by combining superior craftsmanship, advanced engineering and unique concepts while providing the ultimate wellness experience. We design and build saunas, infrared saunas, steam rooms, hammams, cryo chambers, salt rooms, snow rooms and many other hyperthermic conditioning modalities.
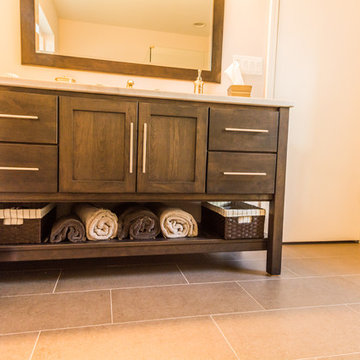
Свежая идея для дизайна: главная ванная комната среднего размера в современном стиле с фасадами островного типа, темными деревянными фасадами, угловым душем, серыми стенами, полом из керамической плитки, врезной раковиной, столешницей из искусственного кварца, серым полом и душем с распашными дверями - отличное фото интерьера
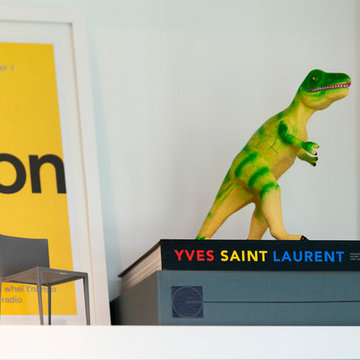
Interior Design: Lucy Interior Design
Architect: Charlie & Co. Design
Builder: Elevation Homes
Photographer: SPACECRAFTING
Источник вдохновения для домашнего уюта: идея дизайна в современном стиле
Источник вдохновения для домашнего уюта: идея дизайна в современном стиле
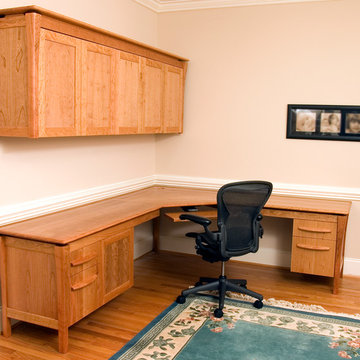
Custom home office desk with hanging upper cabinet storage in cherry with hand-rubbed oil varnish.
$11,110.00
Стильный дизайн: рабочее место среднего размера в современном стиле с бежевыми стенами, светлым паркетным полом и отдельно стоящим рабочим столом - последний тренд
Стильный дизайн: рабочее место среднего размера в современном стиле с бежевыми стенами, светлым паркетным полом и отдельно стоящим рабочим столом - последний тренд
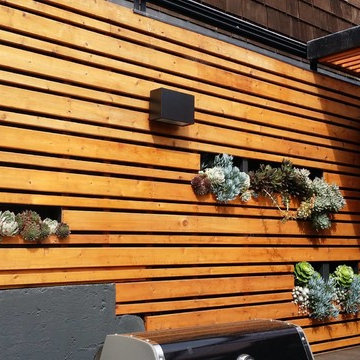
Пример оригинального дизайна: фитостена среднего размера на заднем дворе в современном стиле с полуденной тенью

Jahanshah Ardalan
Свежая идея для дизайна: главная ванная комната среднего размера в современном стиле с белыми фасадами, отдельно стоящей ванной, душем без бортиков, инсталляцией, белыми стенами, настольной раковиной, столешницей из дерева, открытыми фасадами, белой плиткой, керамогранитной плиткой, паркетным полом среднего тона, коричневым полом, открытым душем и коричневой столешницей - отличное фото интерьера
Свежая идея для дизайна: главная ванная комната среднего размера в современном стиле с белыми фасадами, отдельно стоящей ванной, душем без бортиков, инсталляцией, белыми стенами, настольной раковиной, столешницей из дерева, открытыми фасадами, белой плиткой, керамогранитной плиткой, паркетным полом среднего тона, коричневым полом, открытым душем и коричневой столешницей - отличное фото интерьера

На фото: большой универсальный домашний тренажерный зал в современном стиле с полом из керамической плитки и бежевыми стенами с

Photo by: Rick Keating
Источник вдохновения для домашнего уюта: большая угловая кухня в современном стиле с одинарной мойкой, плоскими фасадами, фасадами цвета дерева среднего тона, столешницей из акрилового камня, серым фартуком, фартуком из каменной плиты, техникой из нержавеющей стали и островом
Источник вдохновения для домашнего уюта: большая угловая кухня в современном стиле с одинарной мойкой, плоскими фасадами, фасадами цвета дерева среднего тона, столешницей из акрилового камня, серым фартуком, фартуком из каменной плиты, техникой из нержавеющей стали и островом

Living room
На фото: огромная открытая гостиная комната в современном стиле с домашним баром, белыми стенами, полом из травертина и мультимедийным центром
На фото: огромная открытая гостиная комната в современном стиле с домашним баром, белыми стенами, полом из травертина и мультимедийным центром

Modern pergola on Chicago rooftop deck. Minimal materials used and clean lines define the space and pergola. Lounge seating under retractable mesh shade panels on a track system. Roof deck materials are composite and built on frame system. Contemporary rooftop deck.
Bradley Foto, Chris Bradley
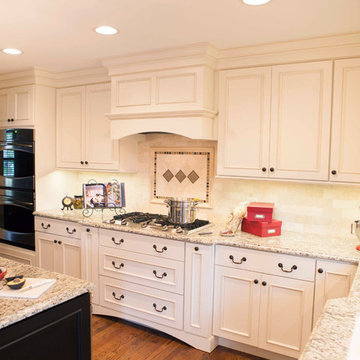
The family wanted a rustic/Italian feel that still had an updated/modern look to it. They also wanted to keep with the traditional style of their home and décor. Tumbled travertine backsplash added a rustic feel to the kitchen, but we kept the design pretty clean and simple for a more timeless look. We added some Sonoma tantrum glass detail behind the cooktop and behind the built-ins for a pop of color that played off the granite. For the cabinetry, we used Dura Supreme. A black distressed island, and an ivory paint w/ espresso glaze on the perimeter. The creamy St. Cecilia countertops added warmth and pulled the white and black cabinetry together, and added plenty of extra seating. The charming oil rubbed bronze hardware and lighting fixtures really play nicely off the black island. The new medium toned oak hardwood flooring throughout the entire house gives it a very warm and inviting feel. The new layout provides them plenty of space for multiple cooks so they’re family can all relax and be together in the space.

Built from the ground up on 80 acres outside Dallas, Oregon, this new modern ranch house is a balanced blend of natural and industrial elements. The custom home beautifully combines various materials, unique lines and angles, and attractive finishes throughout. The property owners wanted to create a living space with a strong indoor-outdoor connection. We integrated built-in sky lights, floor-to-ceiling windows and vaulted ceilings to attract ample, natural lighting. The master bathroom is spacious and features an open shower room with soaking tub and natural pebble tiling. There is custom-built cabinetry throughout the home, including extensive closet space, library shelving, and floating side tables in the master bedroom. The home flows easily from one room to the next and features a covered walkway between the garage and house. One of our favorite features in the home is the two-sided fireplace – one side facing the living room and the other facing the outdoor space. In addition to the fireplace, the homeowners can enjoy an outdoor living space including a seating area, in-ground fire pit and soaking tub.
Современный стиль – оранжевые квартиры и дома
8



















