Современный стиль – квартиры и дома класса люкс
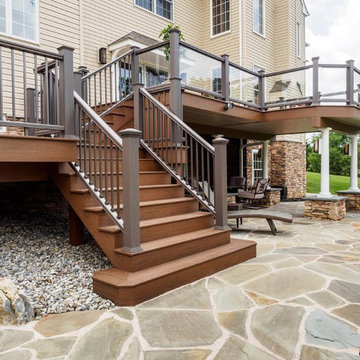
Why pay for a vacation when you have a backyard that looks like this? You don't need to leave the comfort of your own home when you have a backyard like this one. The deck was beautifully designed to comfort all who visit this home. Want to stay out of the sun for a little while? No problem! Step into the covered patio to relax outdoors without having to be burdened by direct sunlight.
Photos by: Robert Woolley , Wolf
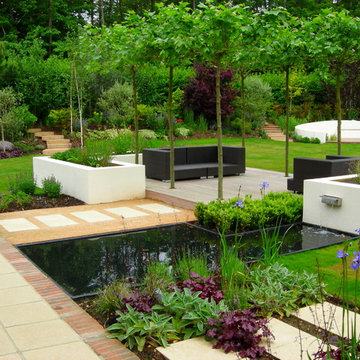
James Brunton-Smith
Свежая идея для дизайна: большой солнечный регулярный сад на заднем дворе в современном стиле с хорошей освещенностью и мощением тротуарной плиткой - отличное фото интерьера
Свежая идея для дизайна: большой солнечный регулярный сад на заднем дворе в современном стиле с хорошей освещенностью и мощением тротуарной плиткой - отличное фото интерьера
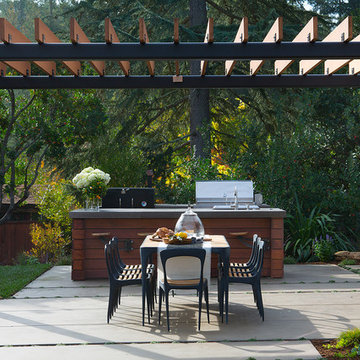
For a family who love to entertain and cook - a chef worthy outdoor kitchen with plenty of room for dining al fresco.
Стильный дизайн: пергола во дворе частного дома на заднем дворе в современном стиле с покрытием из бетонных плит и зоной барбекю - последний тренд
Стильный дизайн: пергола во дворе частного дома на заднем дворе в современном стиле с покрытием из бетонных плит и зоной барбекю - последний тренд

Contemporary bedroom in Desert Mountain, Scottsdale AZ.Accent wall in 3d wave panels by Interlam. Sectional by Lazar, Drapery fabric by Harlequin, Rug by Kravet, Bedding by Restoration Hardware, Bed, Nightstands, and Dresser by Bolier. Jason Roehner Photography
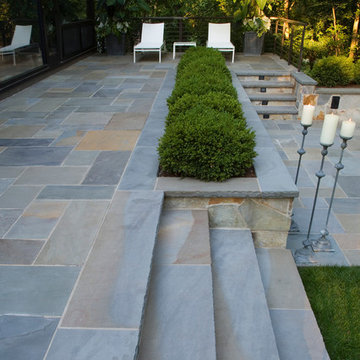
Landscape Architect: The Garden Consultants, Inc.;
Photography: Linda Oyama Bryan
Идея дизайна: двор среднего размера на заднем дворе в современном стиле с покрытием из каменной брусчатки
Идея дизайна: двор среднего размера на заднем дворе в современном стиле с покрытием из каменной брусчатки

Jeri Koegel
На фото: большой двор на заднем дворе в современном стиле с местом для костра, мощением тротуарной плиткой и навесом с
На фото: большой двор на заднем дворе в современном стиле с местом для костра, мощением тротуарной плиткой и навесом с

Roundhouse bespoke Urbo matt lacquer kitchen in dark grey with stainless steel worksurface.
Идея дизайна: большая кухня-гостиная в современном стиле с плоскими фасадами, серыми фасадами, столешницей из нержавеющей стали, техникой из нержавеющей стали, полуостровом, бетонным полом и монолитной мойкой
Идея дизайна: большая кухня-гостиная в современном стиле с плоскими фасадами, серыми фасадами, столешницей из нержавеющей стали, техникой из нержавеющей стали, полуостровом, бетонным полом и монолитной мойкой

The goal of this project was to upgrade the builder grade finishes and create an ergonomic space that had a contemporary feel. This bathroom transformed from a standard, builder grade bathroom to a contemporary urban oasis. This was one of my favorite projects, I know I say that about most of my projects but this one really took an amazing transformation. By removing the walls surrounding the shower and relocating the toilet it visually opened up the space. Creating a deeper shower allowed for the tub to be incorporated into the wet area. Adding a LED panel in the back of the shower gave the illusion of a depth and created a unique storage ledge. A custom vanity keeps a clean front with different storage options and linear limestone draws the eye towards the stacked stone accent wall.
Houzz Write Up: https://www.houzz.com/magazine/inside-houzz-a-chopped-up-bathroom-goes-streamlined-and-swank-stsetivw-vs~27263720
The layout of this bathroom was opened up to get rid of the hallway effect, being only 7 foot wide, this bathroom needed all the width it could muster. Using light flooring in the form of natural lime stone 12x24 tiles with a linear pattern, it really draws the eye down the length of the room which is what we needed. Then, breaking up the space a little with the stone pebble flooring in the shower, this client enjoyed his time living in Japan and wanted to incorporate some of the elements that he appreciated while living there. The dark stacked stone feature wall behind the tub is the perfect backdrop for the LED panel, giving the illusion of a window and also creates a cool storage shelf for the tub. A narrow, but tasteful, oval freestanding tub fit effortlessly in the back of the shower. With a sloped floor, ensuring no standing water either in the shower floor or behind the tub, every thought went into engineering this Atlanta bathroom to last the test of time. With now adequate space in the shower, there was space for adjacent shower heads controlled by Kohler digital valves. A hand wand was added for use and convenience of cleaning as well. On the vanity are semi-vessel sinks which give the appearance of vessel sinks, but with the added benefit of a deeper, rounded basin to avoid splashing. Wall mounted faucets add sophistication as well as less cleaning maintenance over time. The custom vanity is streamlined with drawers, doors and a pull out for a can or hamper.
A wonderful project and equally wonderful client. I really enjoyed working with this client and the creative direction of this project.
Brushed nickel shower head with digital shower valve, freestanding bathtub, curbless shower with hidden shower drain, flat pebble shower floor, shelf over tub with LED lighting, gray vanity with drawer fronts, white square ceramic sinks, wall mount faucets and lighting under vanity. Hidden Drain shower system. Atlanta Bathroom.

A truly beautiful garden and pool design to complement an incredible architectural designed harbour view home.
На фото: огромный двор на заднем дворе в современном стиле с зоной барбекю без защиты от солнца с
На фото: огромный двор на заднем дворе в современном стиле с зоной барбекю без защиты от солнца с
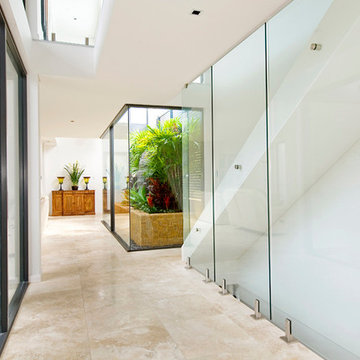
Interior Design including Finishes, Fixtures & Furniture
Идея дизайна: большая прямая лестница в современном стиле с ступенями с ковровым покрытием и ковровыми подступенками
Идея дизайна: большая прямая лестница в современном стиле с ступенями с ковровым покрытием и ковровыми подступенками
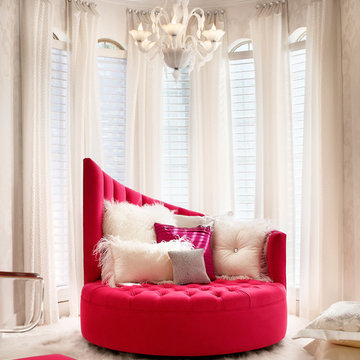
Casey Dunn
Пример оригинального дизайна: большая детская в современном стиле с спальным местом, белыми стенами и паркетным полом среднего тона для подростка, девочки
Пример оригинального дизайна: большая детская в современном стиле с спальным местом, белыми стенами и паркетным полом среднего тона для подростка, девочки
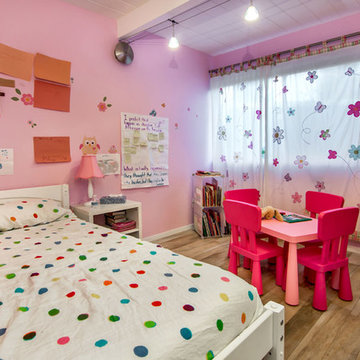
Pink Girl Bedroom
Свежая идея для дизайна: детская среднего размера в современном стиле с спальным местом и розовыми стенами для ребенка от 4 до 10 лет, девочки - отличное фото интерьера
Свежая идея для дизайна: детская среднего размера в современном стиле с спальным местом и розовыми стенами для ребенка от 4 до 10 лет, девочки - отличное фото интерьера

A family in West University contacted us to design a contemporary Houston landscape for them. They live on a double lot, which is large for that neighborhood. They had built a custom home on the property, and they wanted a unique indoor-outdoor living experience that integrated a modern pool into the aesthetic of their home interior.
This was made possible by the design of the home itself. The living room can be fully opened to the yard by sliding glass doors. The pool we built is actually a lap swimming pool that measures a full 65 feet in length. Not only is this pool unique in size and design, but it is also unique in how it ties into the home. The patio literally connects the living room to the edge of the water. There is no coping, so you can literally walk across the patio into the water and start your swim in the heated, lighted interior of the pool.
Even for guests who do not swim, the proximity of the water to the living room makes the entire pool-patio layout part of the exterior design. This is a common theme in modern pool design.
The patio is also notable because it is constructed from stones that fit so tightly together the joints seem to disappear. Although the linear edges of the stones are faintly visible, the surface is one contiguous whole whose linear seamlessness supports both the linearity of the home and the lengthwise expanse of the pool.
While the patio design is strictly linear to tie the form of the home to that of the pool, our modern pool is decorated with a running bond pattern of tile work. Running bond is a design pattern that uses staggered stone, brick, or tile layouts to create something of a linear puzzle board effect that captures the eye. We created this pattern to compliment the brick work of the home exterior wall, thus aesthetically tying fine details of the pool to home architecture.
At the opposite end of the pool, we built a fountain into the side of the home's perimeter wall. The fountain head is actually square, mirroring the bricks in the wall. Unlike a typical fountain, the water here pours out in a horizontal plane which even more reinforces the theme of the quadrilateral geometry and linear movement of the modern pool.
We decorated the front of the home with a custom garden consisting of small ground cover plant species. We had to be very cautious around the trees due to West U’s strict tree preservation policies. In order to avoid damaging tree roots, we had to avoid digging too deep into the earth.
The species used in this garden—Japanese Ardesia, foxtail ferns, and dwarf mondo not only avoid disturbing tree roots, but they are low-growth by nature and highly shade resistant. We also built a gravel driveway that provides natural water drainage and preserves the root zone for trees. Concrete pads cross the driveway to give the homeowners a sure-footing for walking to and from their vehicles.

2012 KuDa Photography
Идея дизайна: большой, трехэтажный, серый дом в современном стиле с облицовкой из металла и односкатной крышей
Идея дизайна: большой, трехэтажный, серый дом в современном стиле с облицовкой из металла и односкатной крышей
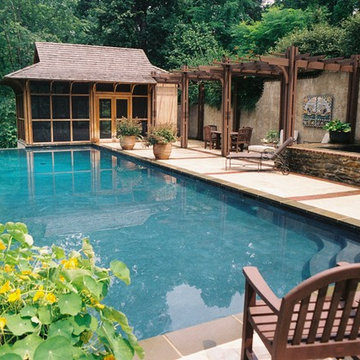
Various Projects. Photo Credit: Jeff Ciarrochi
Свежая идея для дизайна: прямоугольный бассейн-инфинити среднего размера на заднем дворе в современном стиле с покрытием из каменной брусчатки и джакузи - отличное фото интерьера
Свежая идея для дизайна: прямоугольный бассейн-инфинити среднего размера на заднем дворе в современном стиле с покрытием из каменной брусчатки и джакузи - отличное фото интерьера

Crystal Chandelier, Calacutta Countertops, Book End Island, White Cabinets, Stainless Steel bar pulls Built-in refrigerator, Microwave drawer, Stainless Steel Appliances

The kitchen is designed for functionality with a 48” Subzero refrigerator and Wolf range. Add in the marble countertops and industrial pendants over the large island and you have a stunning area.
Rachael Boling Photography
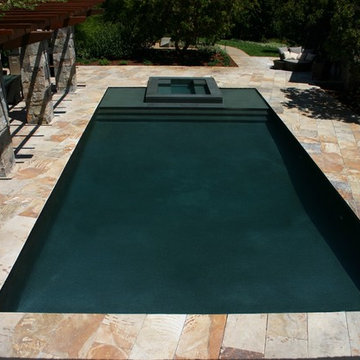
Contemporary knife edge perimeter overflow pool & spa. The water level is 1/2" below the surface of the decking. All images are © and are protected by an embedded watermark image. They are provided for your private use and are not to be reproduced or published without the expressed written consent of Aquatic Technology.

Living room with paneling on all walls, coffered ceiling, Oly pendant, built-in book cases, bay window, calacatta slab fireplace surround and hearth, 2-way fireplace with wall sconces shared between the family and living room.
Photographer Frank Paul Perez
Decoration Nancy Evars, Evars + Anderson Interior Design

Woodvalley Residence
Fireplace | Dry stacked gray blue limestone w/ cast concrete hearth
Floor | White Oak Flat Sawn, with a white finish that was sanded off called natural its a 7% gloss. Total was 4 layers. white finish, sanded, refinished. Installed and supplies around $20/sq.ft. The intention was to finish like natural driftwood with no gloss. You can contact the Builder Procon Projects for more detailed information.
http://proconprojects.com/
2011 © GAILE GUEVARA | PHOTOGRAPHY™ All rights reserved.
:: DESIGN TEAM ::
Interior Designer: Gaile Guevara
Interior Design Team: Layers & Layers
Renovation & House Extension by Procon Projects Limited
Architecture & Design by Mason Kent Design
Landscaping provided by Arcon Water Designs
Finishes
The flooring was engineered 7"W wide plankl, white oak, site finished in both a white & gray wash
Современный стиль – квартиры и дома класса люкс
5


















