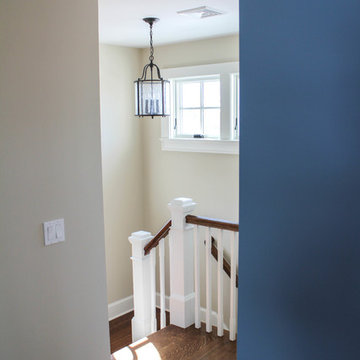Синяя лестница – фото дизайна интерьера с высоким бюджетом
Сортировать:
Бюджет
Сортировать:Популярное за сегодня
121 - 140 из 299 фото
1 из 3
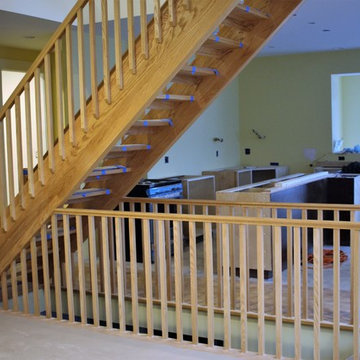
Open rise, free standing stair. All wood design with natural stain. Photographer - Catie Hope.
Свежая идея для дизайна: прямая лестница среднего размера в современном стиле с деревянными ступенями и деревянными перилами - отличное фото интерьера
Свежая идея для дизайна: прямая лестница среднего размера в современном стиле с деревянными ступенями и деревянными перилами - отличное фото интерьера
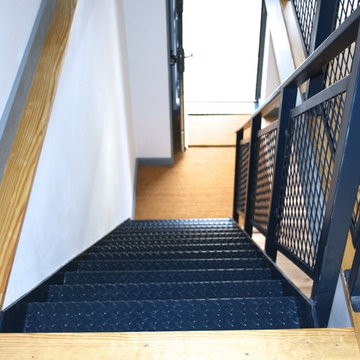
MillChris Developments Ltd
Свежая идея для дизайна: прямая лестница среднего размера в стиле лофт с металлическими ступенями без подступенок - отличное фото интерьера
Свежая идея для дизайна: прямая лестница среднего размера в стиле лофт с металлическими ступенями без подступенок - отличное фото интерьера
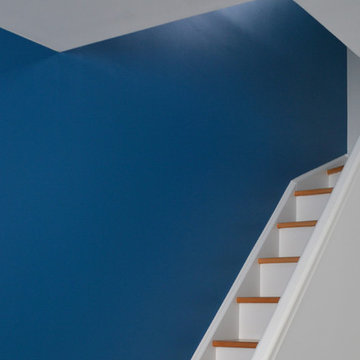
Источник вдохновения для домашнего уюта: угловая лестница среднего размера в современном стиле с деревянными ступенями и крашенными деревянными подступенками
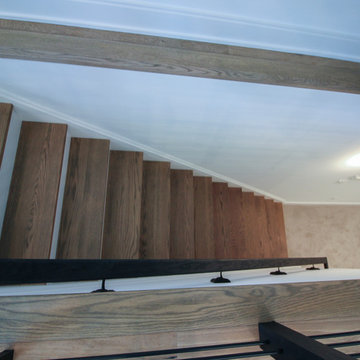
Tradition Homes, voted Best Builder in 2013, allowed us to bring their vision to life in this gorgeous and authentic modern home in the heart of Arlington; Century Stair went beyond aesthetics by using durable materials and applying excellent craft and precision throughout the design, build and installation process. This iron & wood post-to-post staircase contains the following parts: satin black (5/8" radius) tubular balusters, ebony-stained (Duraseal), 3 1/2 x 3 1/2" square oak newels with chamfered tops, poplar stringers, 1" square/contemporary oak treads, and ebony-stained custom hand rails. CSC 1976-2020 © Century Stair Company. ® All rights reserved.
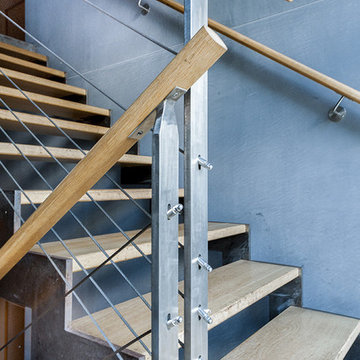
Vue de l'escalier
Пример оригинального дизайна: большая п-образная деревянная лестница в современном стиле с деревянными ступенями и металлическими перилами
Пример оригинального дизайна: большая п-образная деревянная лестница в современном стиле с деревянными ступенями и металлическими перилами
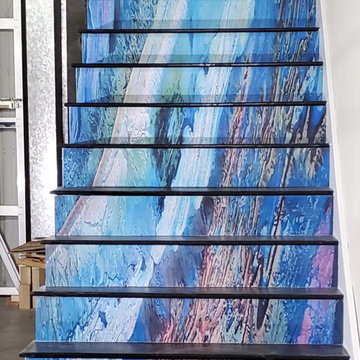
PICTURE OF JUPITER DISPLAYED SIDE B
Стильный дизайн: деревянная лестница в стиле модернизм - последний тренд
Стильный дизайн: деревянная лестница в стиле модернизм - последний тренд
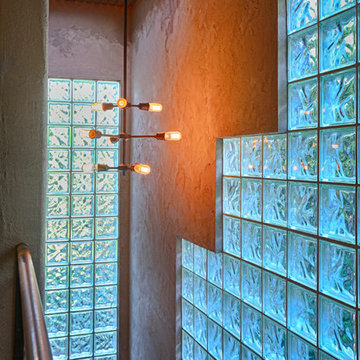
Full Home Renovation and Addition. Industrial Artist Style.
We removed most of the walls in the existing house and create a bridge to the addition over the detached garage. We created an very open floor plan which is industrial and cozy. Both bathrooms and the first floor have cement floors with a specialty stain, and a radiant heat system. We installed a custom kitchen, custom barn doors, custom furniture, all new windows and exterior doors. We loved the rawness of the beams and added corrugated tin in a few areas to the ceiling. We applied American Clay to many walls, and installed metal stairs. This was a fun project and we had a blast!
Tom Queally Photography
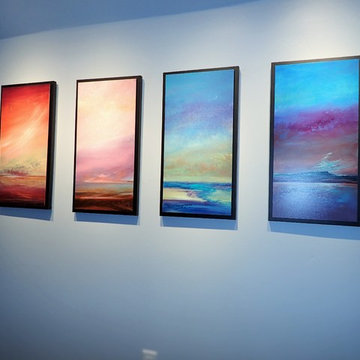
На фото: маленькая п-образная деревянная лестница в стиле неоклассика (современная классика) с деревянными ступенями для на участке и в саду с
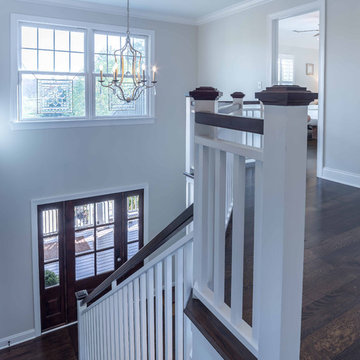
This 1990s brick home had decent square footage and a massive front yard, but no way to enjoy it. Each room needed an update, so the entire house was renovated and remodeled, and an addition was put on over the existing garage to create a symmetrical front. The old brown brick was painted a distressed white.
The 500sf 2nd floor addition includes 2 new bedrooms for their teen children, and the 12'x30' front porch lanai with standing seam metal roof is a nod to the homeowners' love for the Islands. Each room is beautifully appointed with large windows, wood floors, white walls, white bead board ceilings, glass doors and knobs, and interior wood details reminiscent of Hawaiian plantation architecture.
The kitchen was remodeled to increase width and flow, and a new laundry / mudroom was added in the back of the existing garage. The master bath was completely remodeled. Every room is filled with books, and shelves, many made by the homeowner.
Project photography by Kmiecik Imagery.
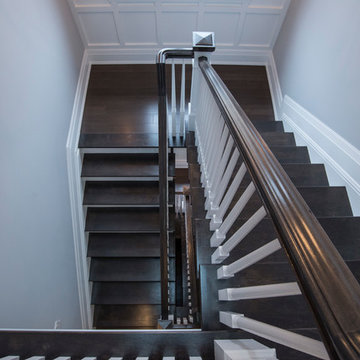
Hardcore Renos
Идея дизайна: большая прямая деревянная лестница в стиле неоклассика (современная классика) с деревянными ступенями
Идея дизайна: большая прямая деревянная лестница в стиле неоклассика (современная классика) с деревянными ступенями
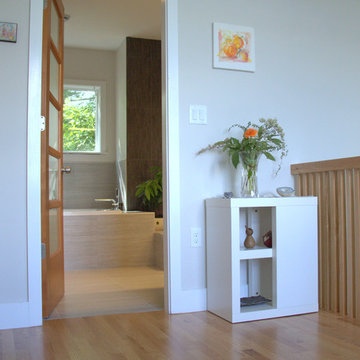
photo: steines architecture
View from loft space into light flooded bathroom. Bathroom bay in back.
Идея дизайна: прямая деревянная лестница среднего размера в современном стиле с деревянными ступенями и деревянными перилами
Идея дизайна: прямая деревянная лестница среднего размера в современном стиле с деревянными ступенями и деревянными перилами
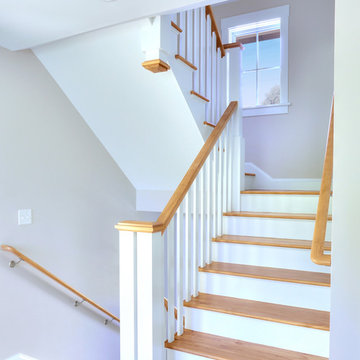
Russell Campaigne, AIA
На фото: лестница в морском стиле с деревянными ступенями, крашенными деревянными подступенками и деревянными перилами с
На фото: лестница в морском стиле с деревянными ступенями, крашенными деревянными подступенками и деревянными перилами с
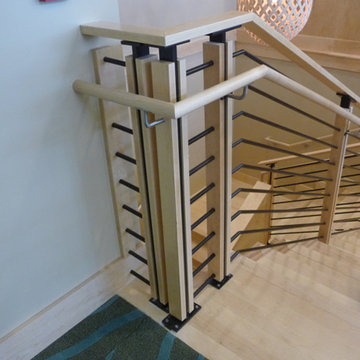
Свежая идея для дизайна: п-образная деревянная лестница среднего размера в стиле модернизм с деревянными ступенями и металлическими перилами - отличное фото интерьера
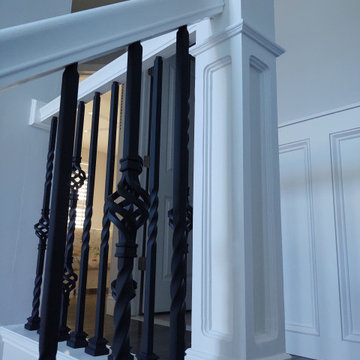
Custom posts matched to what customer wanted. 3/4 in. Balusters satin black with basket ( single and double) and twists. Railing replaced knee wall that was taken down. Wainscoting made to match trim of house and general design feel.
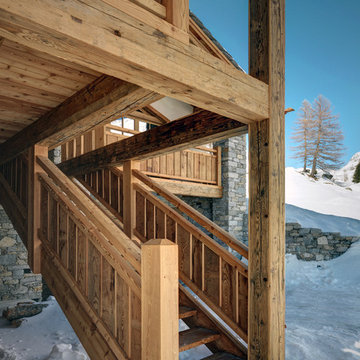
Marcello Mariana
Источник вдохновения для домашнего уюта: лестница среднего размера в стиле рустика
Источник вдохновения для домашнего уюта: лестница среднего размера в стиле рустика

The Stair is open to the Entry, Den, Hall, and the entire second floor Hall. The base of the stair includes a built-in lift-up bench for storage and seating. Wood risers, treads, ballusters, newel posts, railings and wainscoting make for a stunning focal point of both levels of the home. A large transom window over the Stair lets in ample natural light and will soon be home to a custom stained glass window designed and made by the homeowner.
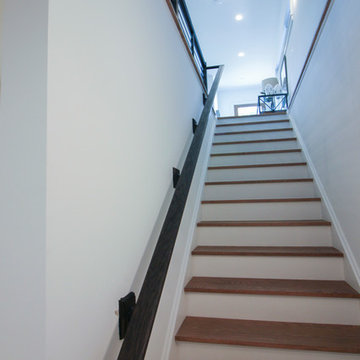
Tradition Homes, voted Best Builder in 2013, allowed us to bring their vision to life in this gorgeous and authentic modern home in the heart of Arlington; Century Stair went beyond aesthetics by using durable materials and applying excellent craft and precision throughout the design, build and installation process. This iron & wood post-to-post staircase contains the following parts: satin black (5/8" radius) tubular balusters, ebony-stained (Duraseal), 3 1/2 x 3 1/2" square oak newels with chamfered tops, poplar stringers, 1" square/contemporary oak treads, and ebony-stained custom hand rails. CSC 1976-2020 © Century Stair Company. ® All rights reserved.
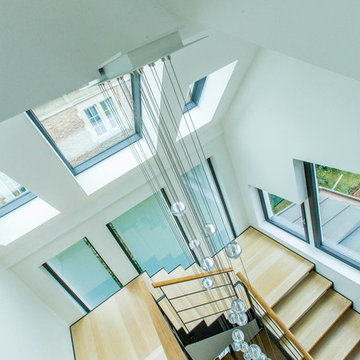
На фото: большая изогнутая лестница в современном стиле с деревянными ступенями и металлическими перилами без подступенок с
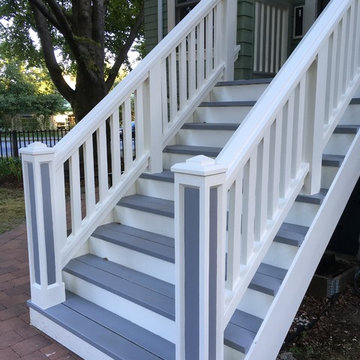
Phase 1 Complete:
Railings and stairs complete.
Phase 2:
Next year we'll tackle painting the exterior of the house.
На фото: большая лестница в классическом стиле
На фото: большая лестница в классическом стиле
Синяя лестница – фото дизайна интерьера с высоким бюджетом
7
