Синяя лестница – фото дизайна интерьера с высоким бюджетом
Сортировать:
Бюджет
Сортировать:Популярное за сегодня
141 - 160 из 299 фото
1 из 3
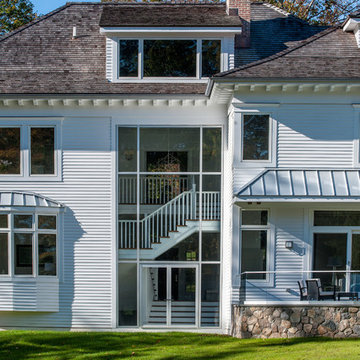
A twenty five foot high glass curtain wall gives drama and joins the entry Hall and stair to a private rolling lawn with infinity edged pool. Glass French doors open toward the landscape to encourage indoor/outdoor living. photo: steve rossi
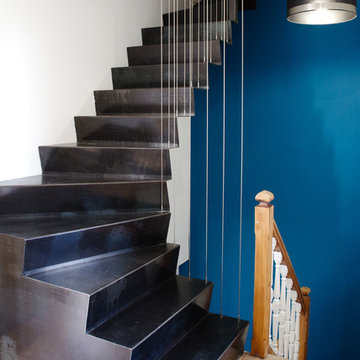
Пример оригинального дизайна: п-образная металлическая лестница среднего размера в современном стиле с металлическими ступенями и перилами из тросов
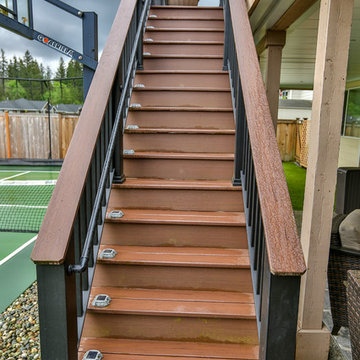
Composite second story deck with under deck ceiling underneath to keep everyone dry in the rainy months. The railing is made of composite posts with composite balusters and composite top cap that matches the deck. Under deck ceiling installed by Undercover Systems.
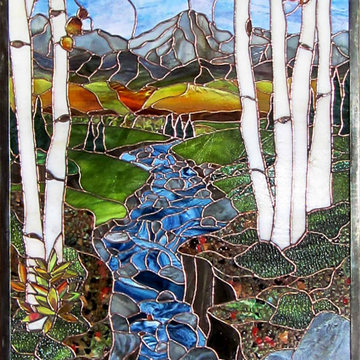
Custom leaded glass panel for elevator door in Vale, CO. Depicts the client's favorite place to hike
Glass: opalescent and opaque colored glass
Lead: copper foil
Size: 1 @ ~20" x 75" x 1/4" thick
*This product was commissioned and made-to-order. If you're interested in this design, let's chat! We can recreate it for you to your specified dimensions, or we can discuss any design changes you'd like, as well as additional options for materials (glass texture, color, lead size, etc.). Reach out to hello@legacyglass.com to get started!
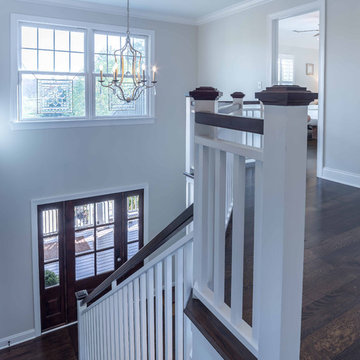
This 1990s brick home had decent square footage and a massive front yard, but no way to enjoy it. Each room needed an update, so the entire house was renovated and remodeled, and an addition was put on over the existing garage to create a symmetrical front. The old brown brick was painted a distressed white.
The 500sf 2nd floor addition includes 2 new bedrooms for their teen children, and the 12'x30' front porch lanai with standing seam metal roof is a nod to the homeowners' love for the Islands. Each room is beautifully appointed with large windows, wood floors, white walls, white bead board ceilings, glass doors and knobs, and interior wood details reminiscent of Hawaiian plantation architecture.
The kitchen was remodeled to increase width and flow, and a new laundry / mudroom was added in the back of the existing garage. The master bath was completely remodeled. Every room is filled with books, and shelves, many made by the homeowner.
Project photography by Kmiecik Imagery.
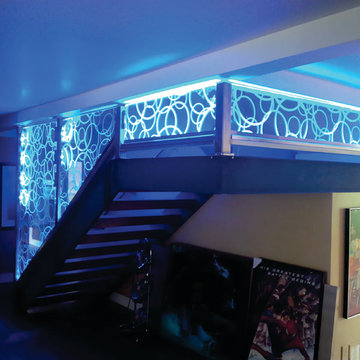
Пример оригинального дизайна: угловая бетонная лестница среднего размера в стиле модернизм с бетонными ступенями и стеклянными перилами
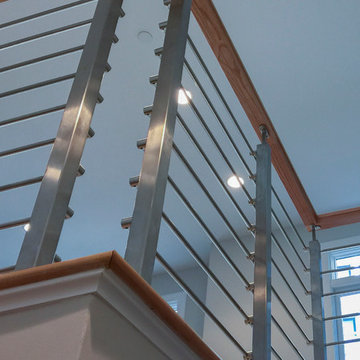
The modern staircase in this 4 level elegant townhouse allows light to disperse nicely inside the spacious open floor plan. The balustrade’s design elements (fusion of metal and wood) that owners chose to compliment their gleaming hardwood floors and stunning kitchen, not only adds a sleek and solid physical dimension, it also makes this vertical space a very attractive focal point that invites them and their guests to go up and down their beautifully decorated home. Also featured in this home is a sophisticated 20ft long sliding glass cabinet with walnut casework and stainless steel accents crafted by The Proper Carpenter; http://www.thepropercarpenter.com. With a growing team of creative designers, skilled craftsmen, and latest technology, Century Stair Company continues building strong relationships with Washington DC top builders and architectural firms.CSC 1976-2020 © Century Stair Company ® All rights reserved.
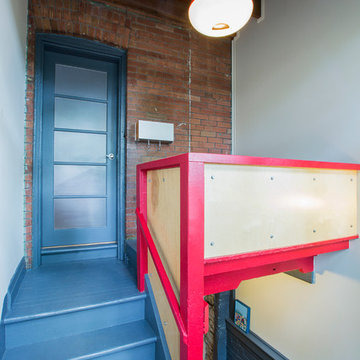
На фото: маленькая п-образная деревянная лестница в современном стиле с деревянными ступенями для на участке и в саду
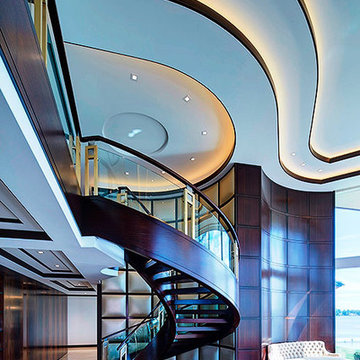
Northern Staircase Company - Designers & Manufacturers of Spectacular Custom Curved, Spiral, Circular and Straight Staircases, Architectural Designs, Curved Glass Ballusters, Exotic Wood Treads and Handrails, Staircases for Home Builders - Pontiac, MI (248) 338-7846 www.northernstaircase.com.
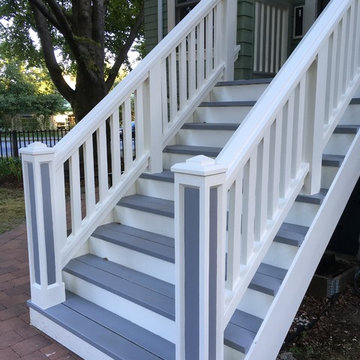
Phase 1 Complete:
Railings and stairs complete.
Phase 2:
Next year we'll tackle painting the exterior of the house.
На фото: большая лестница в классическом стиле
На фото: большая лестница в классическом стиле
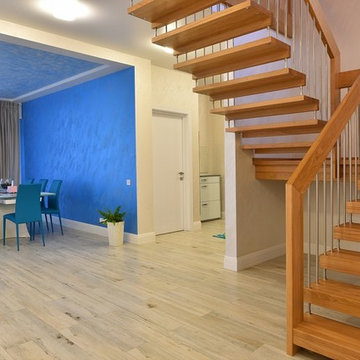
Лестница от компании DEUTSCHE TREPPEN (ДОЙЧЕ ТРЕППЕН) - D-TREPPEN.RU
Выполнена в Германии и установлена в пос Мостовское (МО). В массиве натурального дуба. Конструкция легкая, при этом устойчивая (выдерживает нагрузки до 6 тонн).
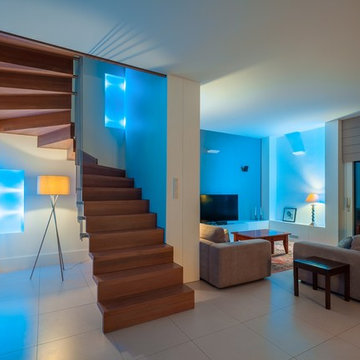
Moderne Faltwerktreppe aus massiver, geräucherter Eiche über zwei Etagen mit durchgehenden Edelstahlstäben bis unter die Decke - by OST Concept Luxemburg (www.ost-concept.lu)
Fotos: Steve Troes Fotodesign (www.stevetroes.com)
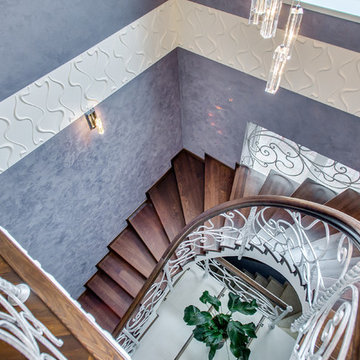
фотограф: Ренат Максутов
Идея дизайна: изогнутая деревянная лестница среднего размера в современном стиле с деревянными ступенями и деревянными перилами
Идея дизайна: изогнутая деревянная лестница среднего размера в современном стиле с деревянными ступенями и деревянными перилами
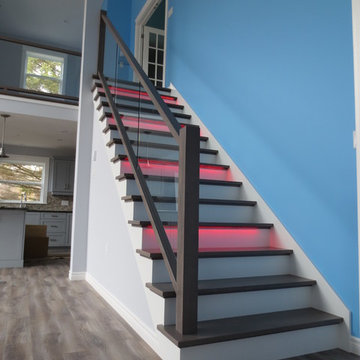
Contemporary summer home in Nova Scotia, featuring modern staircase with glass balustrade. Embedded, programmable LED under tread lighting.
Идея дизайна: прямая лестница среднего размера в современном стиле с деревянными ступенями и крашенными деревянными подступенками
Идея дизайна: прямая лестница среднего размера в современном стиле с деревянными ступенями и крашенными деревянными подступенками
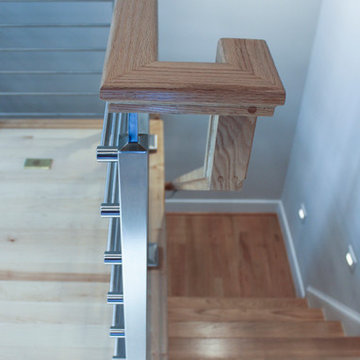
The modern staircase in this 4 level elegant townhouse allows light to disperse nicely inside the spacious open floor plan. The balustrade’s design elements (fusion of metal and wood) that owners chose to compliment their gleaming hardwood floors and stunning kitchen, not only adds a sleek and solid physical dimension, it also makes this vertical space a very attractive focal point that invites them and their guests to go up and down their beautifully decorated home. Also featured in this home is a sophisticated 20ft long sliding glass cabinet with walnut casework and stainless steel accents crafted by The Proper Carpenter; http://www.thepropercarpenter.com. With a growing team of creative designers, skilled craftsmen, and latest technology, Century Stair Company continues building strong relationships with Washington DC top builders and architectural firms.CSC 1976-2020 © Century Stair Company ® All rights reserved.
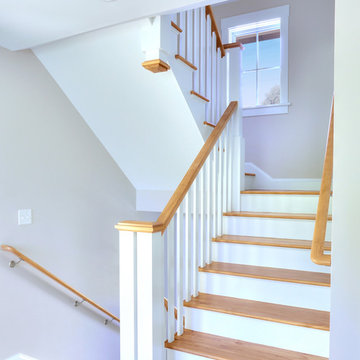
Russell Campaigne, AIA
На фото: лестница в морском стиле с деревянными ступенями, крашенными деревянными подступенками и деревянными перилами с
На фото: лестница в морском стиле с деревянными ступенями, крашенными деревянными подступенками и деревянными перилами с
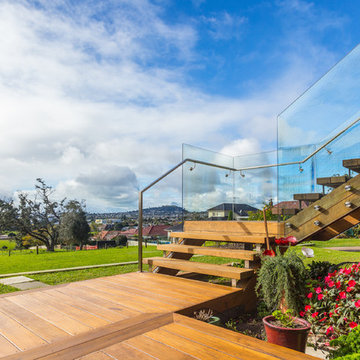
External stairway onto the garden and downstairs decking.
Источник вдохновения для домашнего уюта: лестница среднего размера
Источник вдохновения для домашнего уюта: лестница среднего размера
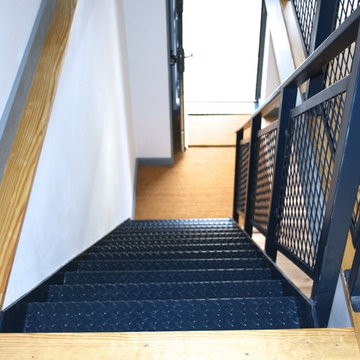
MillChris Developments Ltd
Свежая идея для дизайна: прямая лестница среднего размера в стиле лофт с металлическими ступенями без подступенок - отличное фото интерьера
Свежая идея для дизайна: прямая лестница среднего размера в стиле лофт с металлическими ступенями без подступенок - отличное фото интерьера
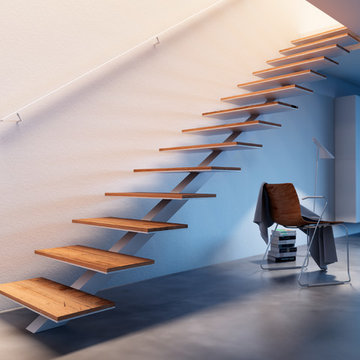
Stahl-Mittelholmtreppe mit Eichestufen und filigranem Wandhandlauf.
© interbaustairs.com - www.ost-concept.lu
Стильный дизайн: прямая лестница в современном стиле - последний тренд
Стильный дизайн: прямая лестница в современном стиле - последний тренд
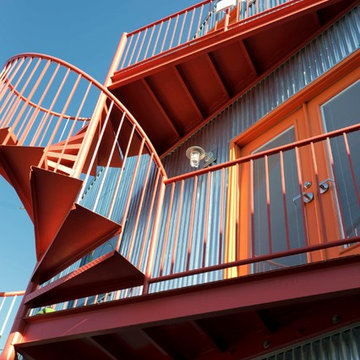
Свежая идея для дизайна: большая винтовая металлическая лестница в стиле модернизм с металлическими ступенями - отличное фото интерьера
Синяя лестница – фото дизайна интерьера с высоким бюджетом
8