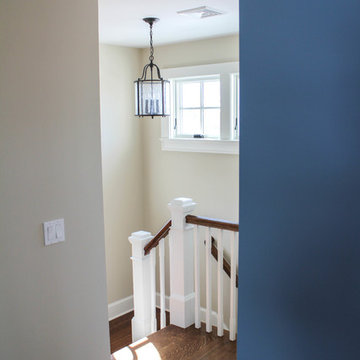Синяя лестница – фото дизайна интерьера с высоким бюджетом
Сортировать:
Бюджет
Сортировать:Популярное за сегодня
161 - 180 из 299 фото
1 из 3
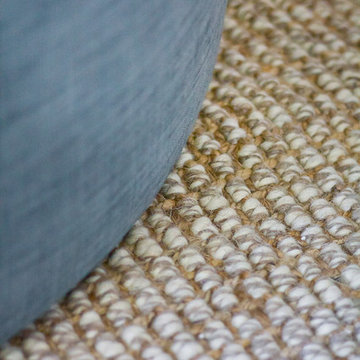
Источник вдохновения для домашнего уюта: лестница среднего размера в стиле рустика
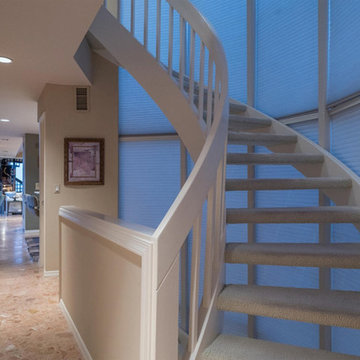
All of the floors are a composite of crushed pink marble. The two circular stairs rise to the bridges between the guest sleeping and main living units in a glazed tower looking out when the shades are open on the stand of old Florida Red Cedars that embrace the structure.
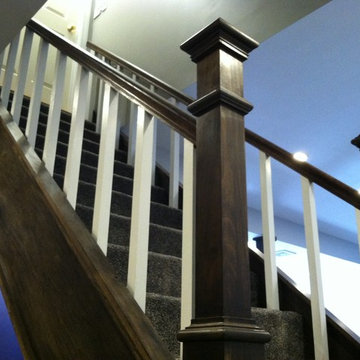
stair case in polar and oak with Jaco bean stain.
Свежая идея для дизайна: большая лестница в стиле кантри - отличное фото интерьера
Свежая идея для дизайна: большая лестница в стиле кантри - отличное фото интерьера
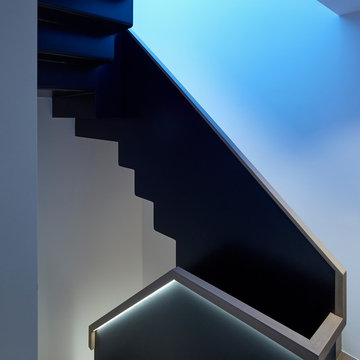
Stair to terrace above
Photo: David Churchill
Идея дизайна: прямая деревянная лестница среднего размера в современном стиле с деревянными ступенями
Идея дизайна: прямая деревянная лестница среднего размера в современном стиле с деревянными ступенями
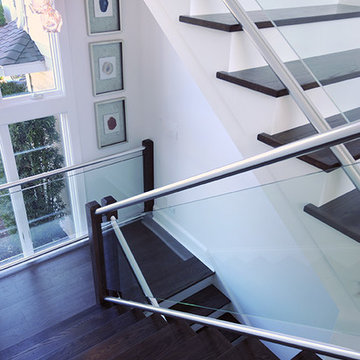
These Northern Virginia residents have owned this vacation home for about ten years. With retirement imminent, they decided to give the entire home an over-haul. With it’s great bones and amazing location, this seemed like a very sound investment for their future. Paola McDonald from Olamar Interiors had been working with the clients for the past three years, helping them to renovate their Sterling, VA condominium and their Moorefield, WV weekend home. It seemed fitting that they would also hire her to help them renovate this home as well.
For this project we took the home down to the studs and practically rebuilt it. The renovation includes an addition to the basement level and main floor to create a new fitness room, additional guest bedroom and larger kitchen and dining area. It also included a renovation of the facade of the home. The exterior of the home was completely re-sided and painted, and we added the tall windows at the stairs. The lower entry deck was expanded and an upper deck was added just off the kitchen in order for the homeowner to keep his grill away from the strong ocean winds. A new deck was also added off of the master bedroom. New stainless steel railings were added to all the decks. We opened the homes stairwells, adding custom glass railings and new lighting to create a much more open feel and allow for natural light to flood the entire main living area. The original, tiny kitchen was expanded substantially, adding a large custom eat in bar, wine storage area and plenty of storage. We utilized Decora’s Marquis Cabinetry in an espresso finish to give the kitchen a very clean, contemporary feel. Carrara marble countertops paired with a grey quartz, single slap marble backsplash, and stainless appliances create a clean look. In the new dining area, a simple Modloft dining table was paired with a Regina Andrew bubbles chandelier and Jessica Charles dining chairs for a sophisticated feel accentuated perfectly by beachy colors and textures that tie in the beautiful views of the Ocean. A custom chandelier from John Pomp is the highlight of the family room, particularly at night when it is reminiscent to fireflies in the sky. A new custom designed, custom made sectional, cozy newly added Spark Modern Fires gas fireplace, custom rug by Julie Dasher and Lee Industries chairs create a cozy place to lounge and watch television after a long day at the beach. Guests feel like they are in a luxurious boutique hotel complete with spectacular views, comfortable Ann Gish linens and beautiful and unique lighting fixtures. All three full baths and the powder room received complete facelifts with new glass, marble and ceramic tiles, Decora cabinetry, new lighting fixtures, quartz countertops and unique features that make unique statements in each one. Phillip Jeffries mica wallpaper are used in the entryway and family room fireplace walls to add a sandy texture to each space. Phillip Jeffries grasscloth was added to the master bedroom accent wall to create a delicate feature. New flooring throughout includes gorgeous dark stained hardwood floors, ceramic tile and Karastan carpeting in the bedrooms. The crisp white and grey walls are accentuated throughout the home by beach inspired turquoises, navies and lime greens. Perfectly appointed furnishings, artwork, accessories and custom made window treatments complete the look and feel of this gorgeous vacation home.
Photography by Tinius Photography
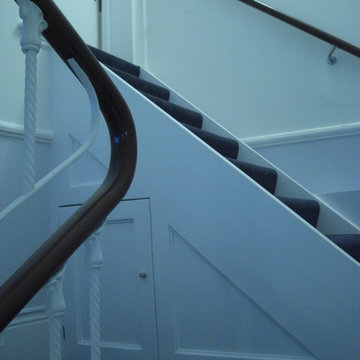
Refurbishment of common parts to a Grade II Listed building, South Kensington.
Judith Abraham: Working with Managing Agents, Contractors and Directors to obtain outstanding design and harmony
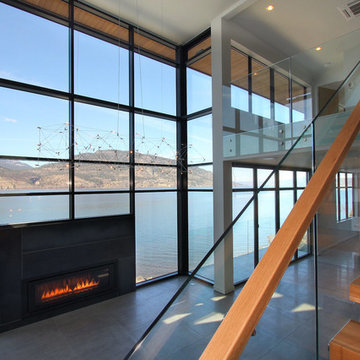
Свежая идея для дизайна: лестница на больцах, среднего размера в стиле модернизм с деревянными ступенями без подступенок - отличное фото интерьера
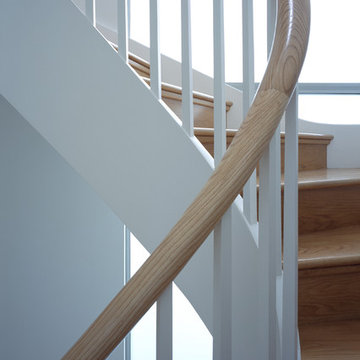
На фото: изогнутая деревянная лестница среднего размера в стиле модернизм с деревянными ступенями с
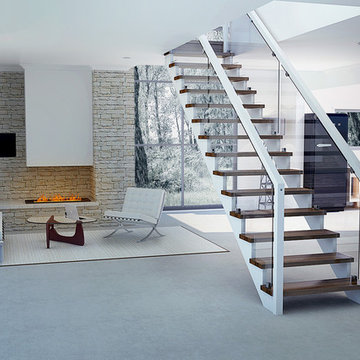
Идея дизайна: прямая лестница среднего размера в современном стиле с деревянными ступенями
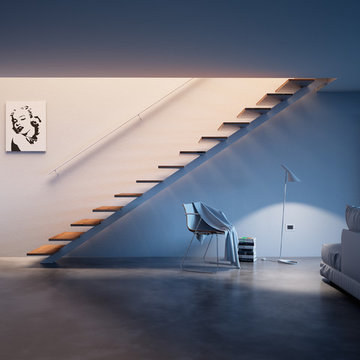
Stahl-Mittelholmtreppe mit Eichestufen und filigranem Wandhandlauf.
© interbaustairs.com - www.ost-concept.lu
Стильный дизайн: лестница в современном стиле с деревянными ступенями - последний тренд
Стильный дизайн: лестница в современном стиле с деревянными ступенями - последний тренд
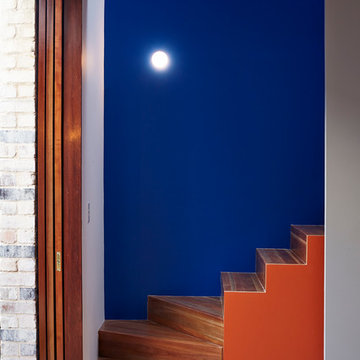
Steve Brown Photography
Источник вдохновения для домашнего уюта: угловая деревянная лестница среднего размера в современном стиле с деревянными ступенями
Источник вдохновения для домашнего уюта: угловая деревянная лестница среднего размера в современном стиле с деревянными ступенями
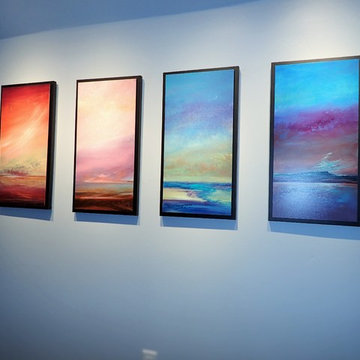
На фото: маленькая п-образная деревянная лестница в стиле неоклассика (современная классика) с деревянными ступенями для на участке и в саду с
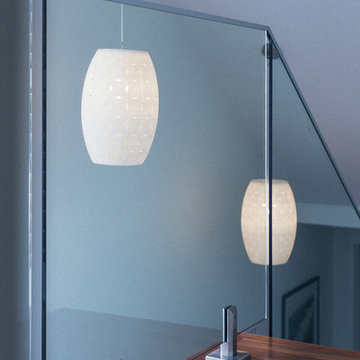
ASK Design
Источник вдохновения для домашнего уюта: большая прямая лестница в современном стиле с деревянными ступенями без подступенок
Источник вдохновения для домашнего уюта: большая прямая лестница в современном стиле с деревянными ступенями без подступенок
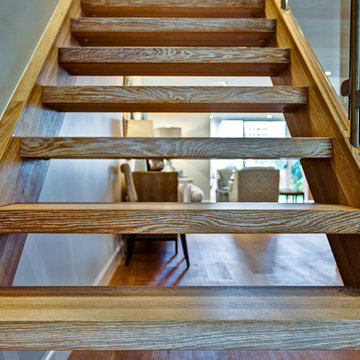
Photographer: Preston Stutzman
Design Firm: Baldwin Interiors
Свежая идея для дизайна: прямая лестница среднего размера в морском стиле с деревянными ступенями без подступенок - отличное фото интерьера
Свежая идея для дизайна: прямая лестница среднего размера в морском стиле с деревянными ступенями без подступенок - отличное фото интерьера
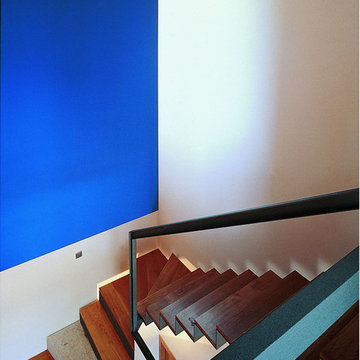
Идея дизайна: угловая деревянная лестница среднего размера в современном стиле с деревянными ступенями
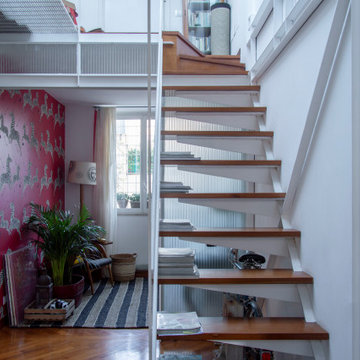
Photo: Viviana Cammalleri
Пример оригинального дизайна: маленькая прямая лестница в современном стиле с деревянными ступенями и металлическими перилами без подступенок для на участке и в саду
Пример оригинального дизайна: маленькая прямая лестница в современном стиле с деревянными ступенями и металлическими перилами без подступенок для на участке и в саду
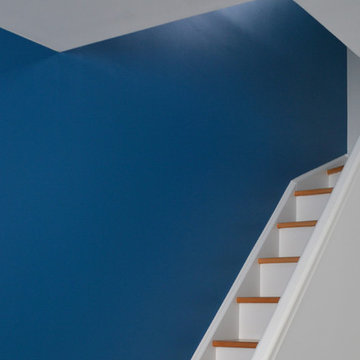
Источник вдохновения для домашнего уюта: угловая лестница среднего размера в современном стиле с деревянными ступенями и крашенными деревянными подступенками
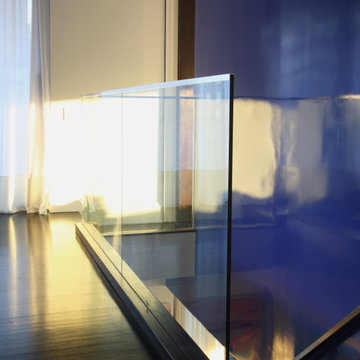
Don Freeman Studio. Architects Brian Billings and Nathan Turoff.
Стильный дизайн: большая прямая лестница в современном стиле - последний тренд
Стильный дизайн: большая прямая лестница в современном стиле - последний тренд
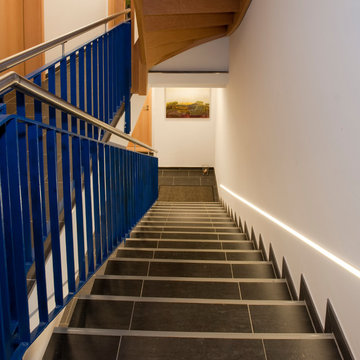
Treppenbeleuchtung in einem alten Fachwerkhaus
(Gasthof 400 Jahre alt)
Leistungsumfang: Lichtplanung, Lieferung und Installation der Leuchten in Kooperation mit der Elektrofirma
Синяя лестница – фото дизайна интерьера с высоким бюджетом
9
