Синяя лестница – фото дизайна интерьера с высоким бюджетом
Сортировать:
Бюджет
Сортировать:Популярное за сегодня
41 - 60 из 299 фото
1 из 3
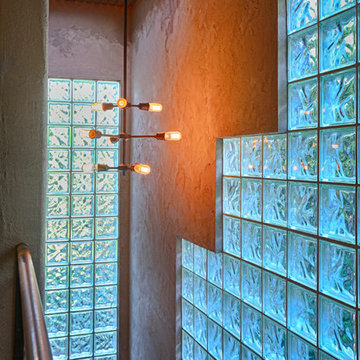
Full Home Renovation and Addition. Industrial Artist Style.
We removed most of the walls in the existing house and create a bridge to the addition over the detached garage. We created an very open floor plan which is industrial and cozy. Both bathrooms and the first floor have cement floors with a specialty stain, and a radiant heat system. We installed a custom kitchen, custom barn doors, custom furniture, all new windows and exterior doors. We loved the rawness of the beams and added corrugated tin in a few areas to the ceiling. We applied American Clay to many walls, and installed metal stairs. This was a fun project and we had a blast!
Tom Queally Photography
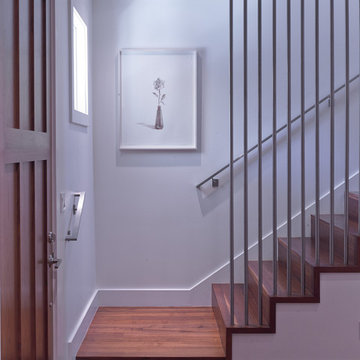
Entry Stair Photo.
"Business in the Front, Party in the Back"
This project provided Mark with the opportunity to revisit a project from the first year of his practice. Our clients were the third owners since Mark first worked on this house in 1987. The original project had consisted of a small addition to the rear of an existing single-story (over garage) house. The new owners wanted to completely remodel the house and add two floors. In addition they wanted it to be MODERN. This was a perfect fit for where the firm had evolved to over the years, but the neighbors weren't having it. The neighbors were very organized and didn’t like the idea of a large modern structure in what was a mostly traditional block. We were able to work with the neighbors to agree to a design that was Craftsman on the front and modern on the interior and rear. Because of this dichotomy, we sometimes refer to this as the "Mullet House". We were able to minimize the apparent height of the facade by hiding the top floor behind a dormered roof. Unique features of this house include a stunning roof deck with glass guardrails, a custom stair with a zigzag edge and a guardrail composed of vertical stainless steel tubes and an asymmetrical fireplace composition.
Photo by Michael David Rose
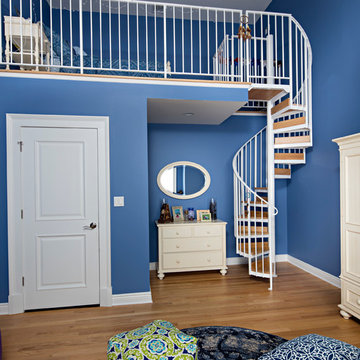
Свежая идея для дизайна: большая винтовая лестница в классическом стиле с деревянными ступенями без подступенок - отличное фото интерьера

The Stair is open to the Entry, Den, Hall, and the entire second floor Hall. The base of the stair includes a built-in lift-up bench for storage and seating. Wood risers, treads, ballusters, newel posts, railings and wainscoting make for a stunning focal point of both levels of the home. A large transom window over the Stair lets in ample natural light and will soon be home to a custom stained glass window designed and made by the homeowner.
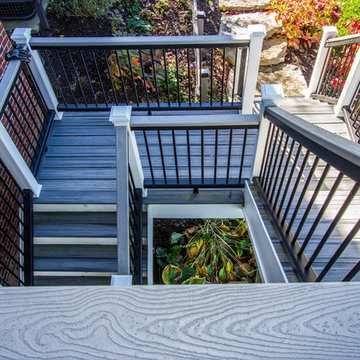
Свежая идея для дизайна: п-образная лестница среднего размера в классическом стиле с деревянными ступенями, крашенными деревянными подступенками и деревянными перилами - отличное фото интерьера
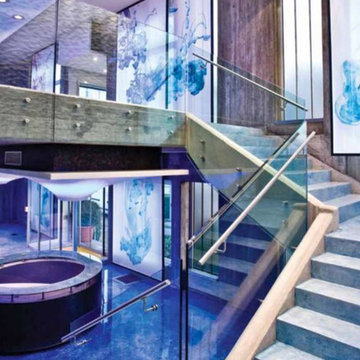
Pasquale Modica
Свежая идея для дизайна: большая п-образная бетонная лестница в стиле фьюжн с бетонными ступенями - отличное фото интерьера
Свежая идея для дизайна: большая п-образная бетонная лестница в стиле фьюжн с бетонными ступенями - отличное фото интерьера
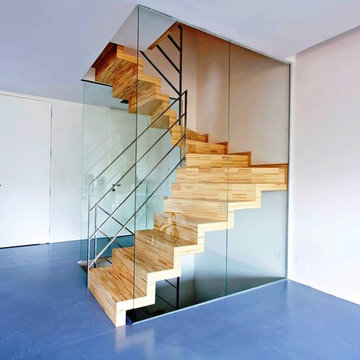
Faltwerktreppe gewendelt mit liegendem Edelstahlgeländer
На фото: большая деревянная лестница на больцах в современном стиле с деревянными ступенями
На фото: большая деревянная лестница на больцах в современном стиле с деревянными ступенями
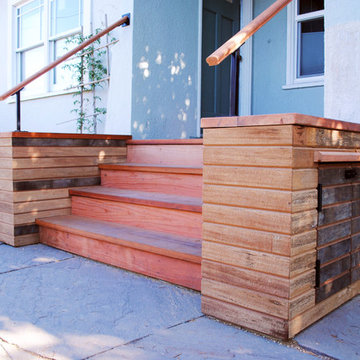
Ian Moore Design
На фото: маленькая лестница в современном стиле для на участке и в саду
На фото: маленькая лестница в современном стиле для на участке и в саду
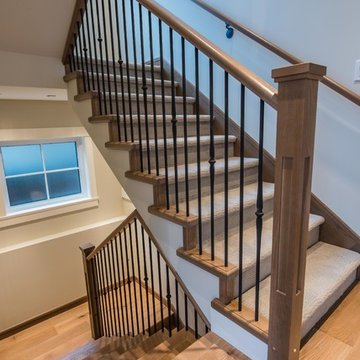
Свежая идея для дизайна: п-образная лестница среднего размера в классическом стиле с ступенями с ковровым покрытием, ковровыми подступенками и деревянными перилами - отличное фото интерьера
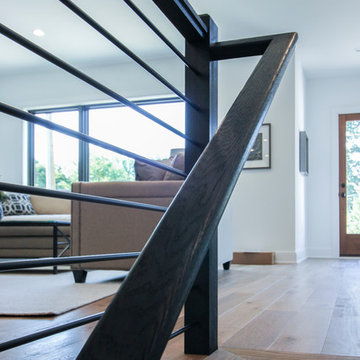
Tradition Homes, voted Best Builder in 2013, allowed us to bring their vision to life in this gorgeous and authentic modern home in the heart of Arlington; Century Stair went beyond aesthetics by using durable materials and applying excellent craft and precision throughout the design, build and installation process. This iron & wood post-to-post staircase contains the following parts: satin black (5/8" radius) tubular balusters, ebony-stained (Duraseal), 3 1/2 x 3 1/2" square oak newels with chamfered tops, poplar stringers, 1" square/contemporary oak treads, and ebony-stained custom hand rails. CSC 1976-2020 © Century Stair Company. ® All rights reserved.
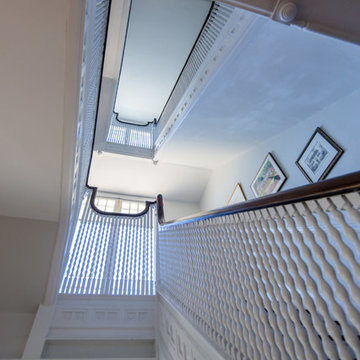
Steve Bracci
На фото: большая прямая лестница в классическом стиле с деревянными ступенями и крашенными деревянными подступенками с
На фото: большая прямая лестница в классическом стиле с деревянными ступенями и крашенными деревянными подступенками с
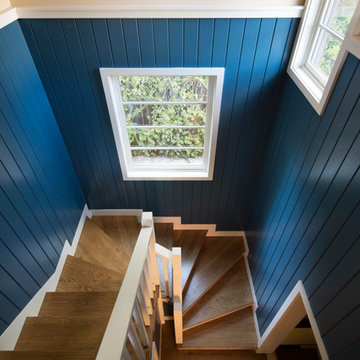
Read all about this family-friendly remodel on our blog: http://jeffkingandco.com/from-the-contractors-bay-area-remodel/.
Architect: Steve Swearengen, AIA | the Architects Office /
Photography: Paul Dyer
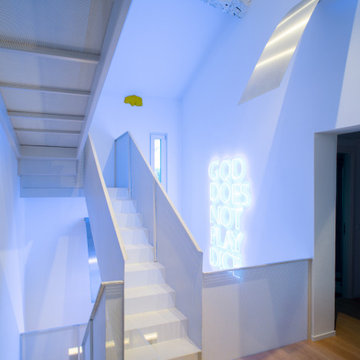
Источник вдохновения для домашнего уюта: большая п-образная металлическая лестница в современном стиле с металлическими ступенями и металлическими перилами
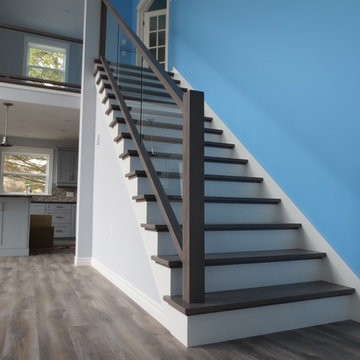
Contemporary summer home in Nova Scotia, featuring modern staircase with glass balustrade. Embedded, programmable LED under tread lighting.
На фото: прямая лестница среднего размера в современном стиле с деревянными ступенями и крашенными деревянными подступенками с
На фото: прямая лестница среднего размера в современном стиле с деревянными ступенями и крашенными деревянными подступенками с
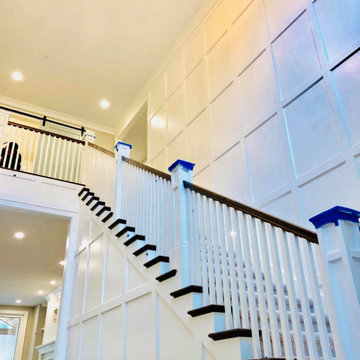
Стильный дизайн: маленькая угловая лестница в стиле неоклассика (современная классика) с деревянными ступенями, ковровыми подступенками, деревянными перилами и деревянными стенами для на участке и в саду - последний тренд

You can read more about these Iron Spiral Stairs with LED Lighting or start at the Great Lakes Metal Fabrication Steel Stairs page.
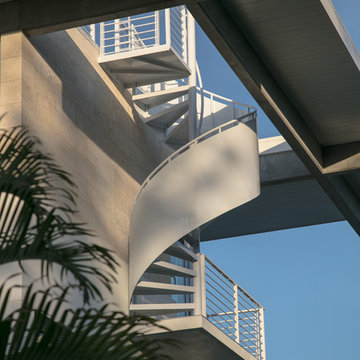
Photo by Ryan Gamma
На фото: винтовая металлическая лестница среднего размера в современном стиле с металлическими ступенями и металлическими перилами с
На фото: винтовая металлическая лестница среднего размера в современном стиле с металлическими ступенями и металлическими перилами с
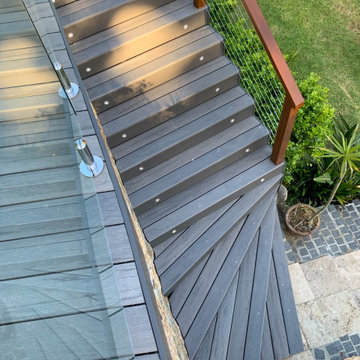
Spotted gum handrail with stainless steel balustrade wires. Timber Tech composite decking boards.
Идея дизайна: большая изогнутая лестница в стиле модернизм с крашенными деревянными подступенками и перилами из смешанных материалов
Идея дизайна: большая изогнутая лестница в стиле модернизм с крашенными деревянными подступенками и перилами из смешанных материалов
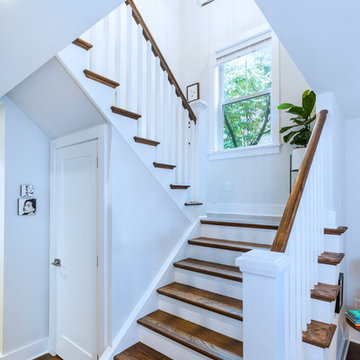
AFTER front exterior -
LINDA MCMANUS IMAGES
WORK IN PROGRESS
На фото: маленькая лестница в классическом стиле для на участке и в саду
На фото: маленькая лестница в классическом стиле для на участке и в саду
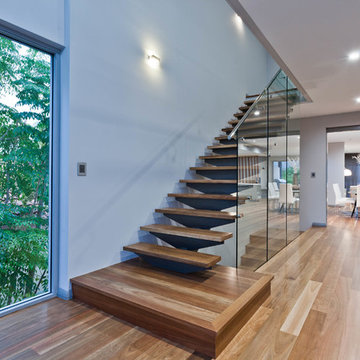
Идея дизайна: прямая лестница среднего размера в современном стиле с деревянными ступенями, стеклянными подступенками и стеклянными перилами
Синяя лестница – фото дизайна интерьера с высоким бюджетом
3