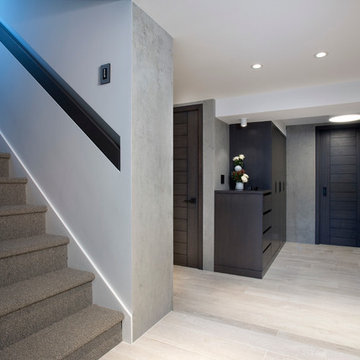Серый подвал в современном стиле – фото дизайна интерьера
Сортировать:
Бюджет
Сортировать:Популярное за сегодня
41 - 60 из 2 061 фото
1 из 3
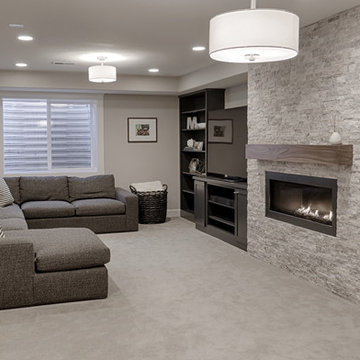
На фото: подземный подвал среднего размера в современном стиле с серыми стенами, ковровым покрытием, стандартным камином и фасадом камина из камня с
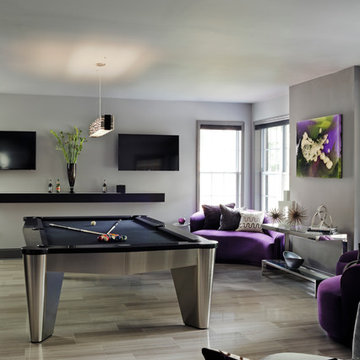
Mali Azima
Источник вдохновения для домашнего уюта: большой подвал в современном стиле с выходом наружу, серыми стенами и полом из известняка
Источник вдохновения для домашнего уюта: большой подвал в современном стиле с выходом наружу, серыми стенами и полом из известняка
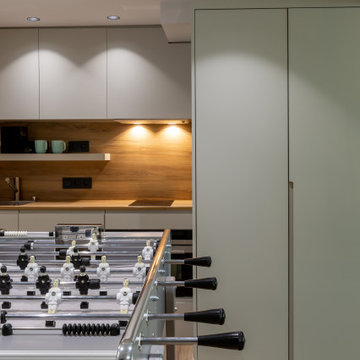
Studio independant - babyfoot se transformant en table de bar.
Cuisine et rangements toute hauteur
Свежая идея для дизайна: подвал в современном стиле - отличное фото интерьера
Свежая идея для дизайна: подвал в современном стиле - отличное фото интерьера

Стильный дизайн: большой подвал в современном стиле с выходом наружу, домашним баром, серыми стенами, полом из винила, бежевым полом, многоуровневым потолком и обоями на стенах без камина - последний тренд

This gorgeous basement has an open and inviting entertainment area, bar area, theater style seating, gaming area, a full bath, exercise room and a full guest bedroom for in laws. Across the French doors is the bar seating area with gorgeous pin drop pendent lights, exquisite marble top bar, dark espresso cabinetry, tall wine Capitan, and lots of other amenities. Our designers introduced a very unique glass tile backsplash tile to set this bar area off and also interconnect this space with color schemes of fireplace area; exercise space is covered in rubber floorings, gaming area has a bar ledge for setting drinks, custom built-ins to display arts and trophies, multiple tray ceilings, indirect lighting as well as wall sconces and drop lights; guest suite bedroom and bathroom, the bath was designed with a walk in shower, floating vanities, pin hanging vanity lights,
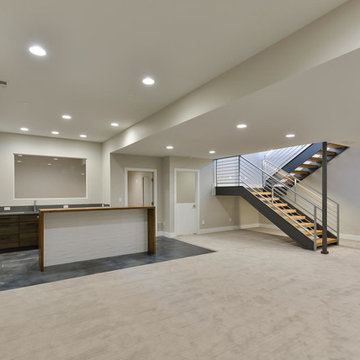
Пример оригинального дизайна: большой подвал в современном стиле с наружными окнами, серыми стенами, ковровым покрытием и серым полом без камина
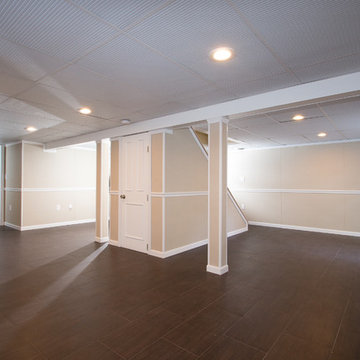
New HOMEREDI installed Patented Modular basement System that offers Waterproof, Mold Proof, Modular, Insulated, Fire Rated, Hard Surface, Fast and Clean Installation value proposition. This basement was installed in record time in the North Shore of Long Island.

Стильный дизайн: подвал в современном стиле с выходом наружу, серыми стенами, бетонным полом и серым полом без камина - последний тренд

In the main seating area, Riverside installed an electric fireplace for added warmth and ambiance. The fireplace surround was comprised of Mannington laminate wide planks in ‘Keystone Oak’ and topped with a natural pine rough-sawn fireplace mantle stained to match the pool table. A higher contrast and bolder look was created with the dark blue ‘Indigo Batik’ accent color, blended beautifully with the softer natural materials used throughout the basement.
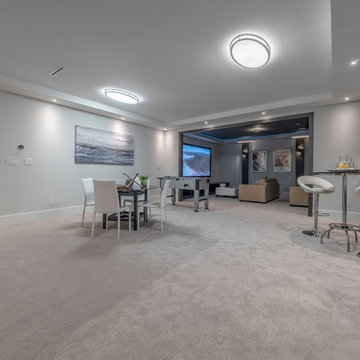
Стильный дизайн: большой подвал в современном стиле с серыми стенами, ковровым покрытием и серым полом без камина - последний тренд
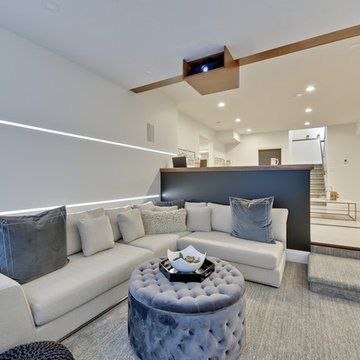
Entertainer's basement!!! Heated floors, Open theatre room, 2 bars!!, games area
Пример оригинального дизайна: большой подвал в современном стиле с наружными окнами, белыми стенами, полом из винила и бежевым полом
Пример оригинального дизайна: большой подвал в современном стиле с наружными окнами, белыми стенами, полом из винила и бежевым полом
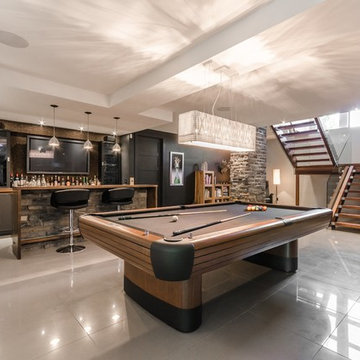
Свежая идея для дизайна: подземный подвал в современном стиле с белым полом - отличное фото интерьера
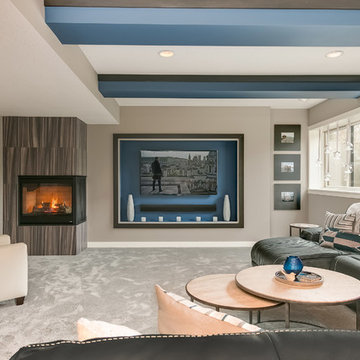
©Finished Basement Company
Источник вдохновения для домашнего уюта: большой подвал в современном стиле с наружными окнами, серыми стенами, ковровым покрытием, угловым камином, фасадом камина из плитки и серым полом
Источник вдохновения для домашнего уюта: большой подвал в современном стиле с наружными окнами, серыми стенами, ковровым покрытием, угловым камином, фасадом камина из плитки и серым полом
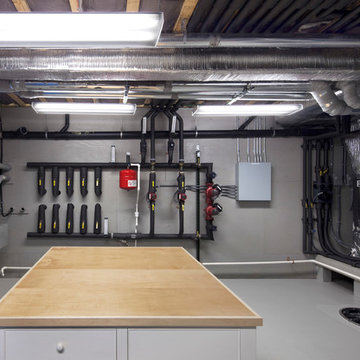
Mechanical room with workbench, geothermal system control valves on far wall, electrical distribution on left. Photo: Michael Moran
Идея дизайна: подвал в современном стиле
Идея дизайна: подвал в современном стиле
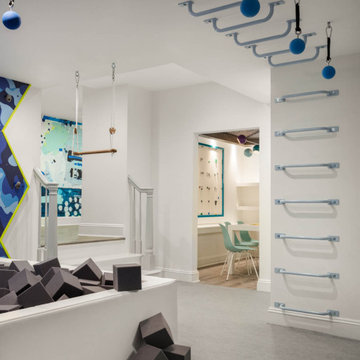
Kids' basement - modern kids' room idea in Greenwich, Connecticut - Houzz
Идея дизайна: подвал в современном стиле
Идея дизайна: подвал в современном стиле
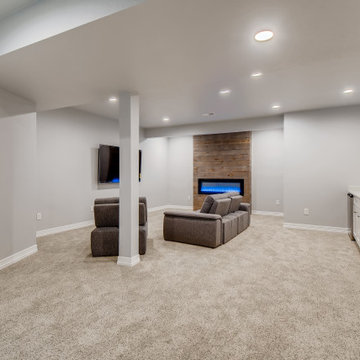
This open concept style basements walls are gray with white trim. The flooring is a very light gray carpet. The beautiful linear fireplace is surrounded by brown wooden shiplap. The linear fireplace has blue flame and broken glass on the inside with a black metal border and a glass cover.
Next to the fireplace is the entertainment area with a mounted flat screen T.V. and two gray couches. Within the entertainment area there is a wet bar with a stainless steel mini fridge, sink, and faucet. The countertops are white with white cabinets and stainless steel handles. Above the wet bar are two floating shelves with blue coloring.

For this job, we finished an completely unfinished basement space to include a theatre room with 120" screen wall & rough-in for a future bar, barn door detail to the family living area with stacked stone 50" modern gas fireplace, a home-office, a bedroom and a full basement bathroom.
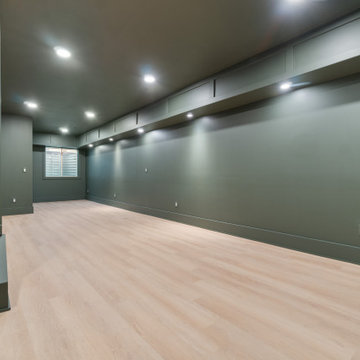
Brind'Amour Design served as Architect of Record on this Modular Home in Pittsburgh PA. This project was a collaboration between Brind'Amour Design, Designer/Developer Module and General Contractor Blockhouse.
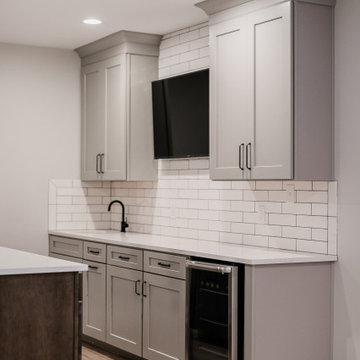
Lexington modern basement remodel.
Пример оригинального дизайна: большой подвал в современном стиле с белыми стенами, полом из винила и бежевым полом
Пример оригинального дизайна: большой подвал в современном стиле с белыми стенами, полом из винила и бежевым полом
Серый подвал в современном стиле – фото дизайна интерьера
3
