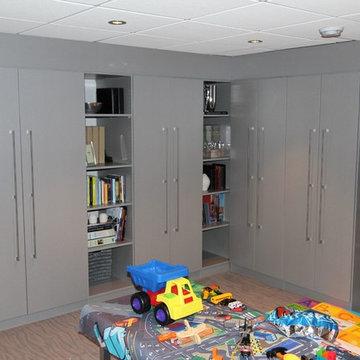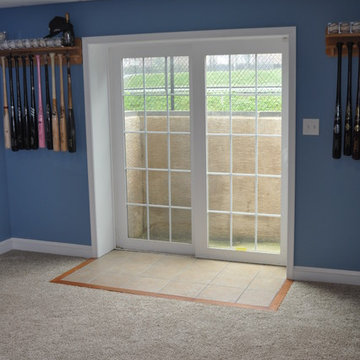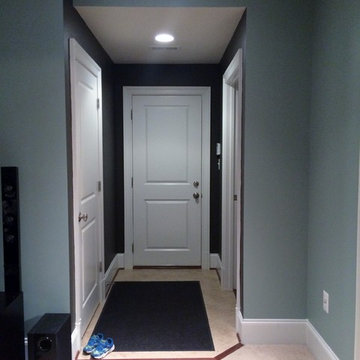Серый подвал в классическом стиле – фото дизайна интерьера
Сортировать:
Бюджет
Сортировать:Популярное за сегодня
141 - 160 из 1 940 фото
1 из 3
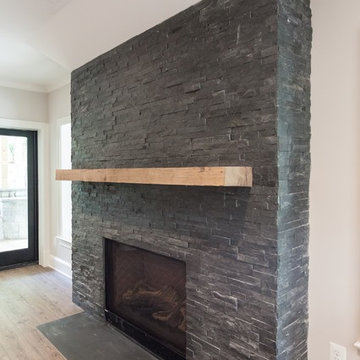
На фото: подвал в классическом стиле с выходом наружу, бежевыми стенами, стандартным камином, фасадом камина из камня и коричневым полом
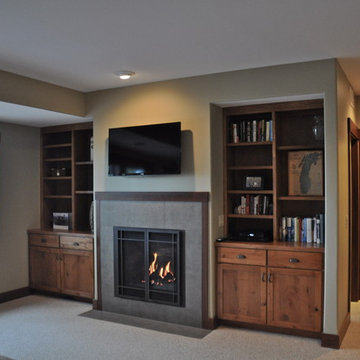
Designed by Lifestyle Kitchen Studio. Knotty Alder Cabinetry.
Пример оригинального дизайна: подвал в классическом стиле
Пример оригинального дизайна: подвал в классическом стиле
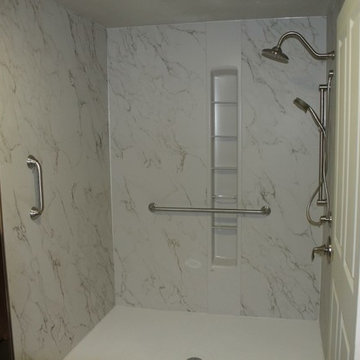
Свежая идея для дизайна: огромный подвал в классическом стиле с выходом наружу, зелеными стенами, полом из керамической плитки и фасадом камина из камня без камина - отличное фото интерьера
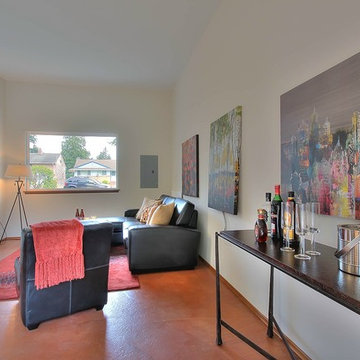
На фото: большой подвал в классическом стиле с выходом наружу, бежевыми стенами и бетонным полом без камина с
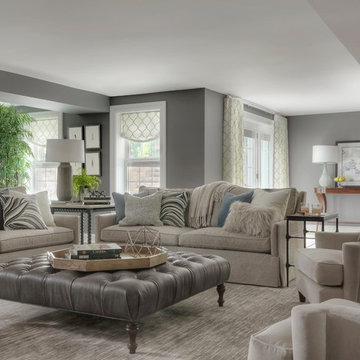
This walkout basement space is entertainment central. Just steps away from the pool, spa and golf course, the family spends a lot of time entertaining here.
alise o'brien photography
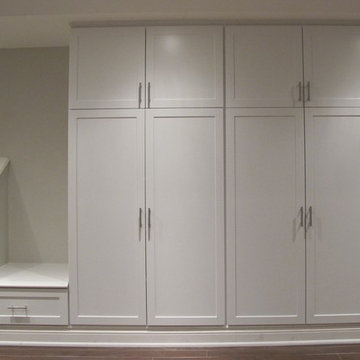
Custom Built-in, Storage Uppers and Lowers, Basement Storage Unit, Angled Shelves
Dave - Toronto Custom Concepts
Источник вдохновения для домашнего уюта: подвал в классическом стиле
Источник вдохновения для домашнего уюта: подвал в классическом стиле
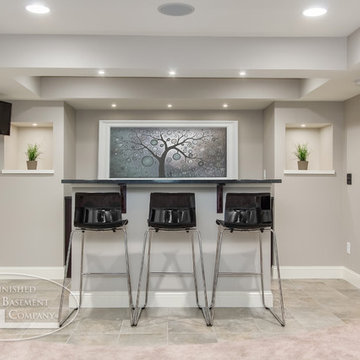
This contemporary basement bar is well balanced with art niches on each side of the bar. The bar provides the perfect amount of space for family entertaining. ©Finished Basement Company
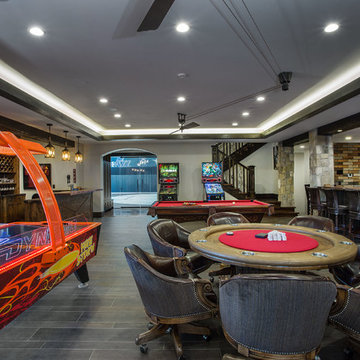
Scot Zimmerman Photography
Идея дизайна: большой подвал в классическом стиле с выходом наружу, бежевыми стенами и полом из керамогранита
Идея дизайна: большой подвал в классическом стиле с выходом наружу, бежевыми стенами и полом из керамогранита
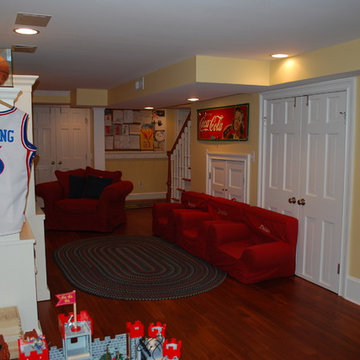
Playroom in basement.
На фото: большой подвал в классическом стиле с желтыми стенами и паркетным полом среднего тона
На фото: большой подвал в классическом стиле с желтыми стенами и паркетным полом среднего тона
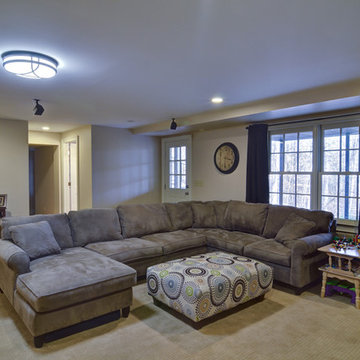
Photos credit of Weidmann Remodeling
Пример оригинального дизайна: подвал в классическом стиле
Пример оригинального дизайна: подвал в классическом стиле
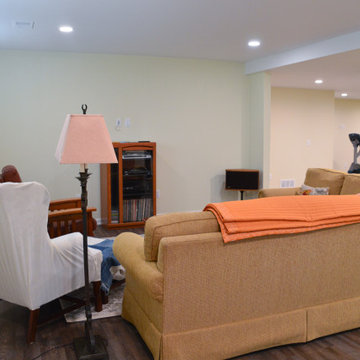
На фото: маленький подвал в классическом стиле с полом из винила и коричневым полом для на участке и в саду
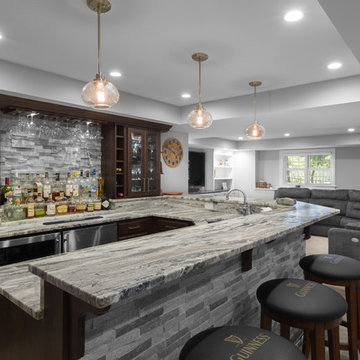
The open space allows for endless entertaining options and gives this basement an open, airy feeling.
Photo credit: Perko Photography
Стильный дизайн: огромный подвал в классическом стиле с наружными окнами, серыми стенами, полом из керамогранита и коричневым полом без камина - последний тренд
Стильный дизайн: огромный подвал в классическом стиле с наружными окнами, серыми стенами, полом из керамогранита и коричневым полом без камина - последний тренд
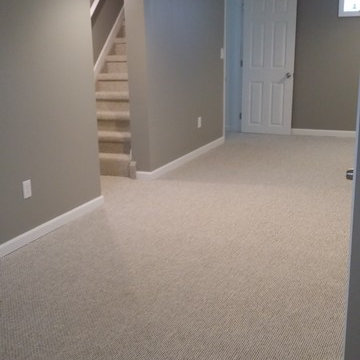
Newly remodeled basement with an small office area separate from main basement area. Walls were painted with Sherwin Williams Dorian gray. Semi Gloss white for all moldings and a carpet was a berber carpet and color was a cloud nine.
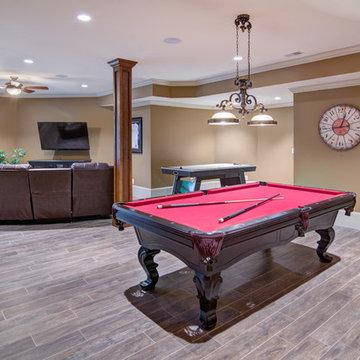
This client wanted their Terrace Level to be comprised of the warm finishes and colors found in a true Tuscan home. Basement was completely unfinished so once we space planned for all necessary areas including pre-teen media area and game room, adult media area, home bar and wine cellar guest suite and bathroom; we started selecting materials that were authentic and yet low maintenance since the entire space opens to an outdoor living area with pool. The wood like porcelain tile used to create interest on floors was complimented by custom distressed beams on the ceilings. Real stucco walls and brick floors lit by a wrought iron lantern create a true wine cellar mood. A sloped fireplace designed with brick, stone and stucco was enhanced with the rustic wood beam mantle to resemble a fireplace seen in Italy while adding a perfect and unexpected rustic charm and coziness to the bar area. Finally decorative finishes were applied to columns for a layered and worn appearance. Tumbled stone backsplash behind the bar was hand painted for another one of a kind focal point. Some other important features are the double sided iron railed staircase designed to make the space feel more unified and open and the barrel ceiling in the wine cellar. Carefully selected furniture and accessories complete the look.

Traditional basement remodel of media room with bar area
Custom Design & Construction
Пример оригинального дизайна: большой подвал в классическом стиле с наружными окнами, бежевыми стенами, темным паркетным полом, стандартным камином, фасадом камина из камня и коричневым полом
Пример оригинального дизайна: большой подвал в классическом стиле с наружными окнами, бежевыми стенами, темным паркетным полом, стандартным камином, фасадом камина из камня и коричневым полом
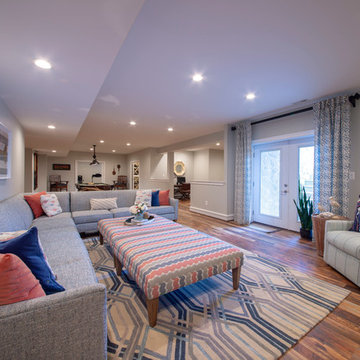
Источник вдохновения для домашнего уюта: огромный подвал в классическом стиле с выходом наружу, серыми стенами, паркетным полом среднего тона и коричневым полом без камина
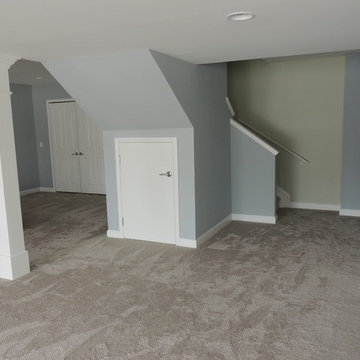
На фото: подвал среднего размера в классическом стиле с наружными окнами, серыми стенами и ковровым покрытием без камина с
Серый подвал в классическом стиле – фото дизайна интерьера
8
