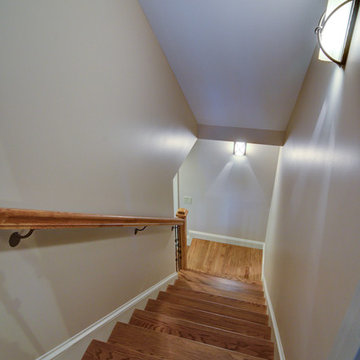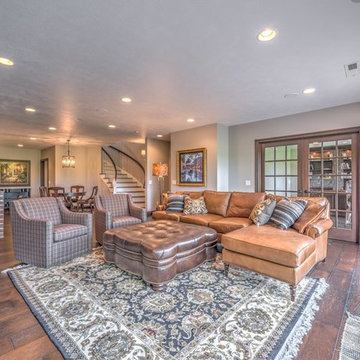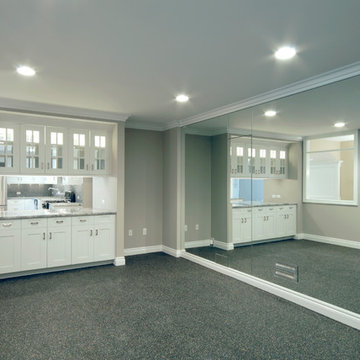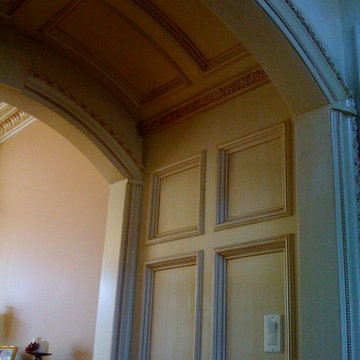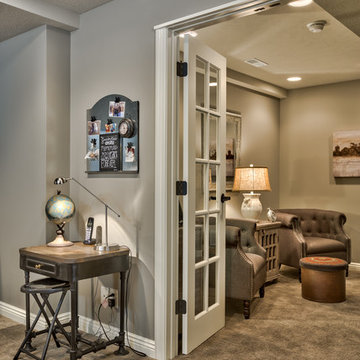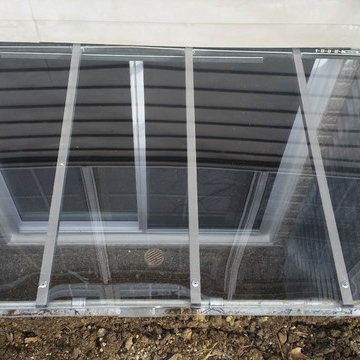Серый подвал в классическом стиле – фото дизайна интерьера
Сортировать:
Бюджет
Сортировать:Популярное за сегодня
101 - 120 из 1 940 фото
1 из 3
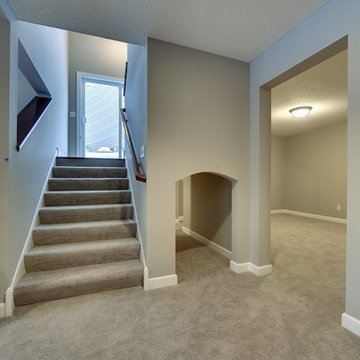
Exclusive House Plan 73343HS
3,616 sq. ft.
4 beds, 3.5 baths
4 aar garage
plus an optional finished lower level with bed, bath, family and game room, bar
Architectural Designs Exclusive House Plan 73343HS Link: http://bit.ly/73343hs

The large central living space acts as the hub for this stunning basement and includes a beautifully crafted custom kitchen and bar island, sophisticated sitting room with fireplace and comfortable lounge/TV area with a gorgeous custom built-in entertainment center that provides the perfect setting for entertaining large parties.
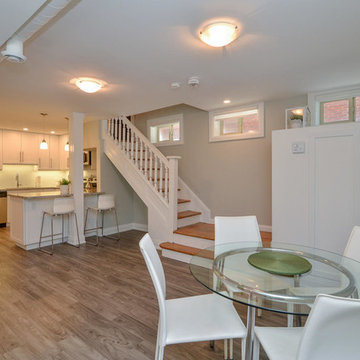
Идея дизайна: подвал среднего размера в классическом стиле с наружными окнами, серыми стенами, паркетным полом среднего тона, стандартным камином, фасадом камина из кирпича и серым полом
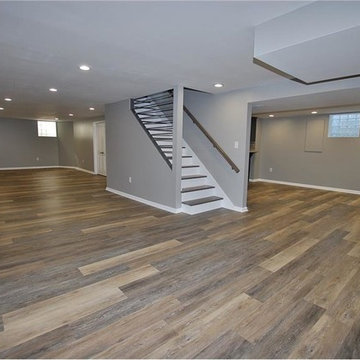
We refinished the old kitchen cabinets and installed in them in basement bar area. The countertops are poured concrete.
Пример оригинального дизайна: подземный подвал среднего размера в классическом стиле с серыми стенами, полом из винила и коричневым полом
Пример оригинального дизайна: подземный подвал среднего размера в классическом стиле с серыми стенами, полом из винила и коричневым полом
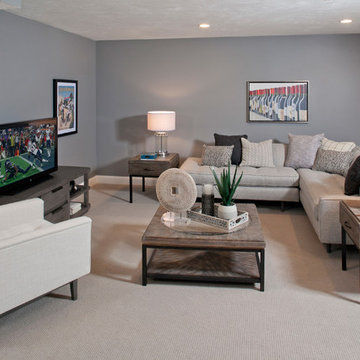
Jeff Thibauth
Источник вдохновения для домашнего уюта: подвал в классическом стиле
Источник вдохновения для домашнего уюта: подвал в классическом стиле
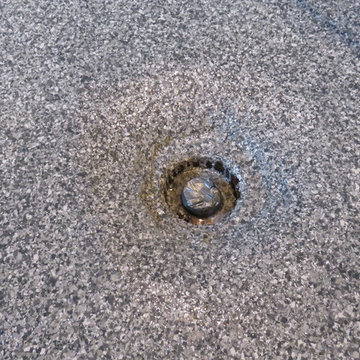
The finish you see here is an Epoxy base coat, decorative flake in our "Dusk" color, and a Polyaspartic top coat applied after the concrete had been professionally ground and repaired. Tailored Living featuring Premier Garage uses only Sika brand product, and we are the exclusive provider of Sika in the residential marketplace. Sika products go down smooth, provide a rich looking finish that stays down and looks great for years to come, and looks better than any other brand on the market. We do not thin or stretch our products, and the results speak for themselves. No more concrete dust, clean with a hose and squeegee, spilled liquids pick up easily, and your concrete surfaces become one of the most beautiful surfaces in your home. Ask us how we can create a dramatic transformation in your garage or basement.
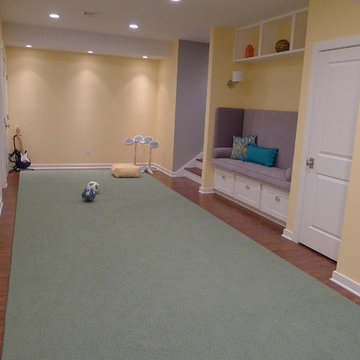
The large basement provides the perfect space for indoor games, large sleepover parties or a quiet space to relax and read.
Идея дизайна: подвал в классическом стиле
Идея дизайна: подвал в классическом стиле
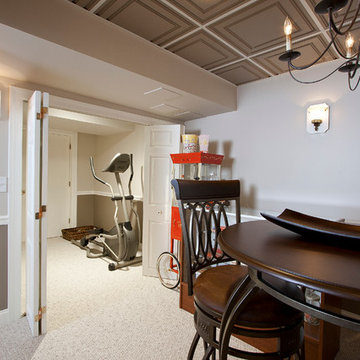
На фото: подземный подвал среднего размера в классическом стиле с разноцветными стенами и ковровым покрытием без камина
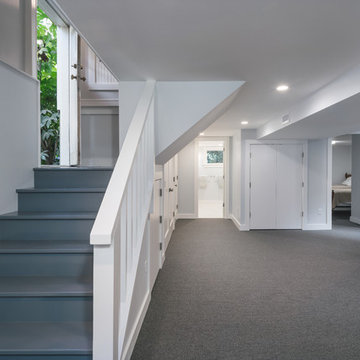
На фото: большой подвал в классическом стиле с выходом наружу, серыми стенами, ковровым покрытием и серым полом без камина с
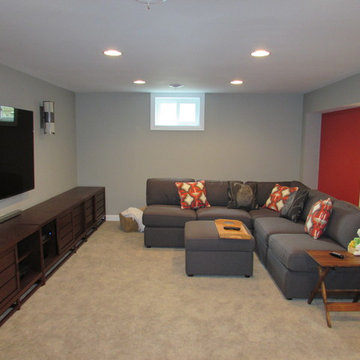
Talon Construction basement remodel in Kentlands in Gaithersburg, MD entertainment area
Пример оригинального дизайна: подвал среднего размера в классическом стиле с выходом наружу и серыми стенами
Пример оригинального дизайна: подвал среднего размера в классическом стиле с выходом наружу и серыми стенами
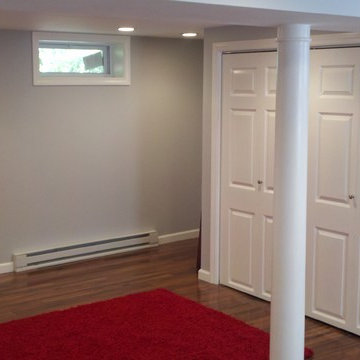
Basement in West Hartford, CT
Пример оригинального дизайна: маленький подвал в классическом стиле с наружными окнами, синими стенами и темным паркетным полом без камина для на участке и в саду
Пример оригинального дизайна: маленький подвал в классическом стиле с наружными окнами, синими стенами и темным паркетным полом без камина для на участке и в саду
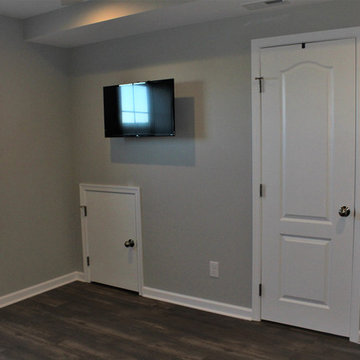
На фото: подвал среднего размера в классическом стиле с наружными окнами, серыми стенами, темным паркетным полом и коричневым полом без камина с
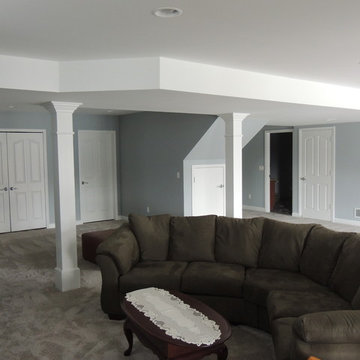
Источник вдохновения для домашнего уюта: подвал среднего размера в классическом стиле с наружными окнами, серыми стенами и ковровым покрытием без камина
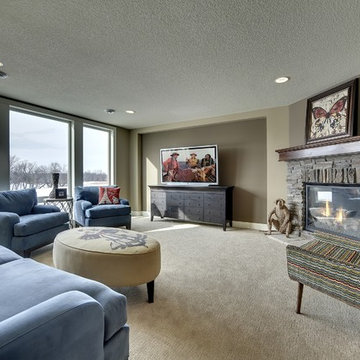
Architectural Designs Exclusive #HousePlan 73358HS is a 5 bed home with a sport court in the finished lower level. It gives you four bedrooms on the second floor and a fifth in the finished lower level. That's where you'll find your indoor sport court as well as a rec space and a bar.
Ready when you are! Where do YOU want to build?
Specs-at-a-glance
5 beds
4.5 baths
4,600+ sq. ft. including sport court
Plans: http://bit.ly/73358hs
#readywhenyouare
#houseplan
Серый подвал в классическом стиле – фото дизайна интерьера
6
