Серый коридор с зелеными стенами – фото дизайна интерьера
Сортировать:
Бюджет
Сортировать:Популярное за сегодня
121 - 136 из 136 фото
1 из 3
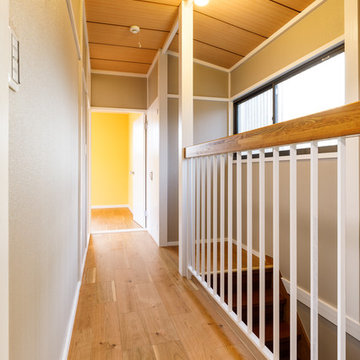
Пример оригинального дизайна: маленький коридор в скандинавском стиле с зелеными стенами, паркетным полом среднего тона и бежевым полом для на участке и в саду
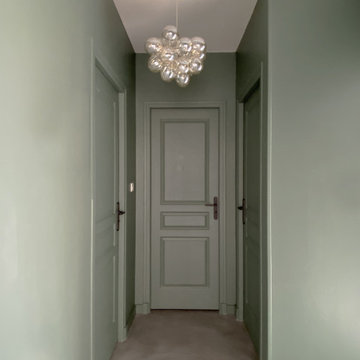
Dans le couloir desservant un espace nuit l'ensemble des murs et des portes ont étés peints dans un ton vert tendre, le sol est recouvert de béton ciré.
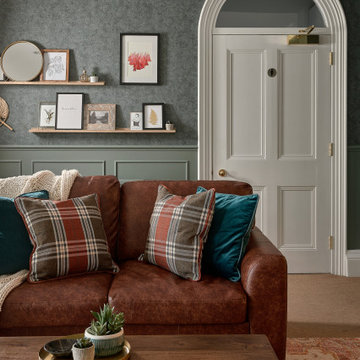
Источник вдохновения для домашнего уюта: коридор среднего размера в стиле модернизм с зелеными стенами, ковровым покрытием и коричневым полом
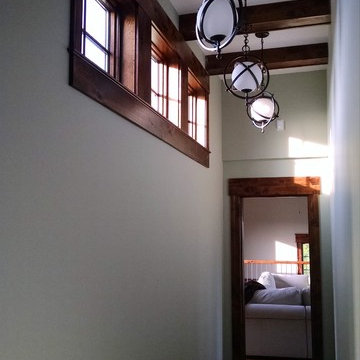
A clerestory hallway with craftsman attention to detail. The door trim and the window trim compliment each other while the beams and light fixtures almost steal the show.
Meyer Design
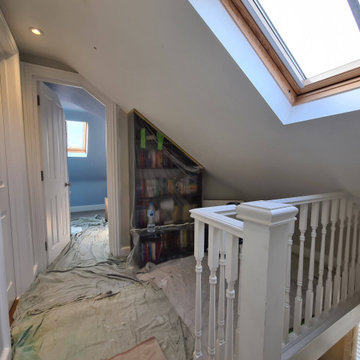
What an amazing day happen to me today !!
Just #wow ..
To make even better this is one of future wall finished on #starircase and more #decorating will be done to this amazing hallway - specially #groundfloor and #1stfloor
.
I am thrilled how those line came and what a amazing #color
..
Would you like to add future wall to your #hallway ? What colours would you do ?
.
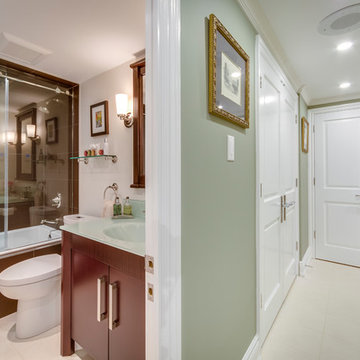
2 bedrooms, 2 bath 1400 sqft condo complete gut renovation.
Classic traditional styling mixed with sleek modern features creates a unique space that matches the owners' personality. This high end renovation includes many custom features and top of the line materials.
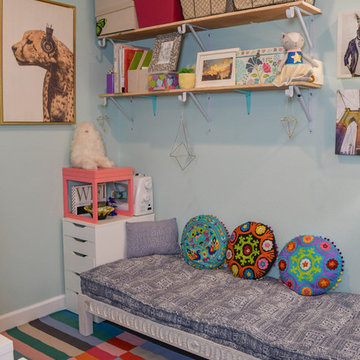
Bold, Eclectic, Tribal and modern Design. Bohemian fabric prints. West Elm, IKEA, World Market, Target
Photo credits by ©LunaSkyDemarco and ©Candela Creative Group, Inc.
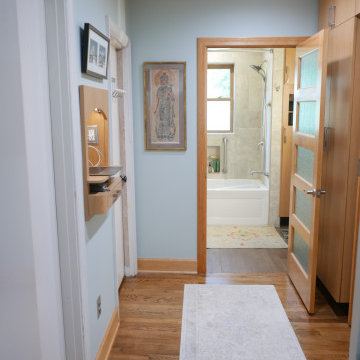
Removed the old floor furnace and installed matching hardwood floors, stained and refinished. Installed new recessed media nook between the bedroom doors, installed new pull down staircase to the attic, new crown molding, and new bathroom entry door unit centered in the bathroom. Installed three 4" LED recess lights on a dimmer switch.
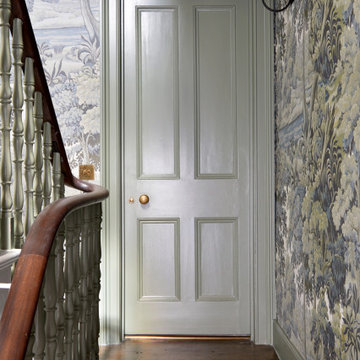
Пример оригинального дизайна: большой коридор в викторианском стиле с зелеными стенами, темным паркетным полом, коричневым полом и обоями на стенах
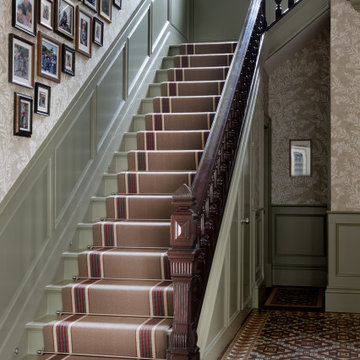
Идея дизайна: большой коридор в стиле неоклассика (современная классика) с зелеными стенами, полом из терракотовой плитки, разноцветным полом и обоями на стенах
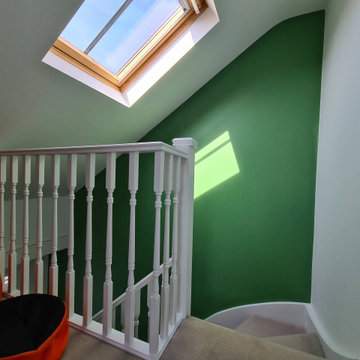
What an amazing day happen to me today !!
Just #wow ..
To make even better this is one of future wall finished on #starircase and more #decorating will be done to this amazing hallway - specially #groundfloor and #1stfloor
.
I am thrilled how those line came and what a amazing #color
..
Would you like to add future wall to your #hallway ? What colours would you do ?
.
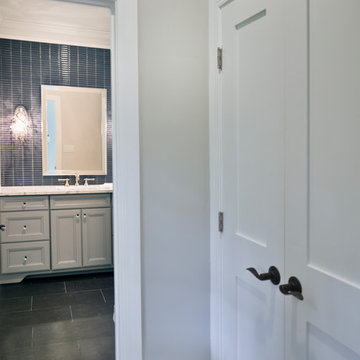
A family in McLean VA decided to remodel two levels of their home.
There was wasted floor space and disconnections throughout the living room and dining room area. The family room was very small and had a closet as washer and dryer closet. Two walls separating kitchen from adjacent dining room and family room.
After several design meetings, the final blue print went into construction phase, gutting entire kitchen, family room, laundry room, open balcony.
We built a seamless main level floor. The laundry room was relocated and we built a new space on the second floor for their convenience.
The family room was expanded into the laundry room space, the kitchen expanded its wing into the adjacent family room and dining room, with a large middle Island that made it all stand tall.
The use of extended lighting throughout the two levels has made this project brighter than ever. A walk -in pantry with pocket doors was added in hallway. We deleted two structure columns by the way of using large span beams, opening up the space. The open foyer was floored in and expanded the dining room over it.
All new porcelain tile was installed in main level, a floor to ceiling fireplace(two story brick fireplace) was faced with highly decorative stone.
The second floor was open to the two story living room, we replaced all handrails and spindles with Rod iron and stained handrails to match new floors. A new butler area with under cabinet beverage center was added in the living room area.
The den was torn up and given stain grade paneling and molding to give a deep and mysterious look to the new library.
The powder room was gutted, redefined, one doorway to the den was closed up and converted into a vanity space with glass accent background and built in niche.
Upscale appliances and decorative mosaic back splash, fancy lighting fixtures and farm sink are all signature marks of the kitchen remodel portion of this amazing project.
I don't think there is only one thing to define the interior remodeling of this revamped home, the transformation has been so grand.
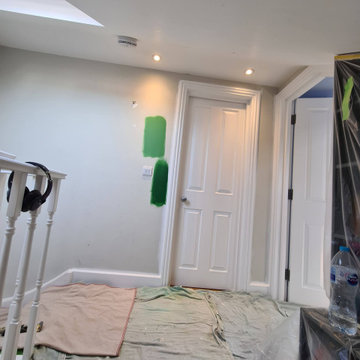
What an amazing day happen to me today !!
Just #wow ..
To make even better this is one of future wall finished on #starircase and more #decorating will be done to this amazing hallway - specially #groundfloor and #1stfloor
.
I am thrilled how those line came and what a amazing #color
..
Would you like to add future wall to your #hallway ? What colours would you do ?
.
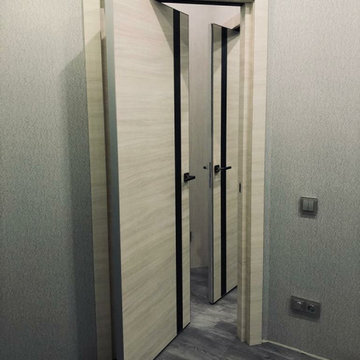
ERGON® living brings a revolutionary system to the home,
No more problems of bothersome doors, making access easier.
In fact, as it can be opened from both sides, you can enter or leave the room by just
pushing the door which then quickly closes behind you.
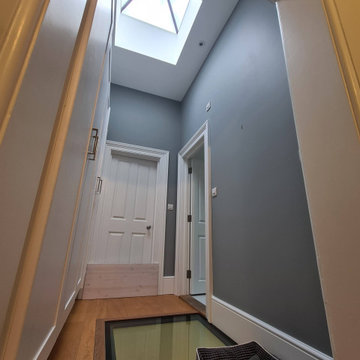
Wimbledon SW20 #project #green #hallway in full glory...
.
#ceilings spray in matt finish
#woodwork spray and bespoke brush and roll
#walls - Well 3 top coats and green colour have 5 because wall was showing pictures effects
.
Behind this magic the preparation was quite huge... many primers, screws, kilograms of wood and walls/ceiling fillers... a lot of tubes of #elastomeric caulking..
.
Very early mornings and very late evenings... And finally 4 solid #varnish to the banister hand rail...
.
I am absolutely over the moon how it look like and most importantly my #client Love it.
.
#keepitreal
#nofilter
.
#green
#walls
#ceiling
#woodwork
#white
#satin
#painter
#decorator
#midecor
#putney
#wimbledon
#paintinganddecorating
#london
#interior
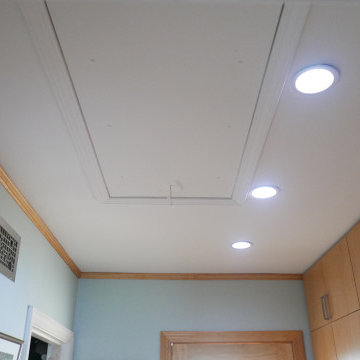
Installed new pull down staircase and three 4" LED lights with a dimmer switch!
Источник вдохновения для домашнего уюта: коридор среднего размера в современном стиле с зелеными стенами, паркетным полом среднего тона и коричневым полом
Источник вдохновения для домашнего уюта: коридор среднего размера в современном стиле с зелеными стенами, паркетным полом среднего тона и коричневым полом
Серый коридор с зелеными стенами – фото дизайна интерьера
7