Серый коридор с зелеными стенами – фото дизайна интерьера
Сортировать:
Бюджет
Сортировать:Популярное за сегодня
41 - 60 из 136 фото
1 из 3
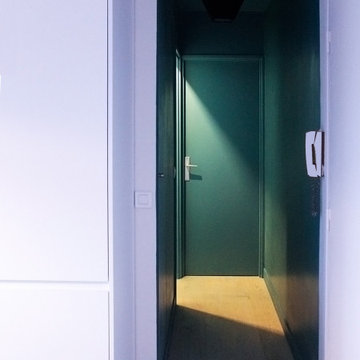
Стильный дизайн: коридор в современном стиле с зелеными стенами и светлым паркетным полом - последний тренд
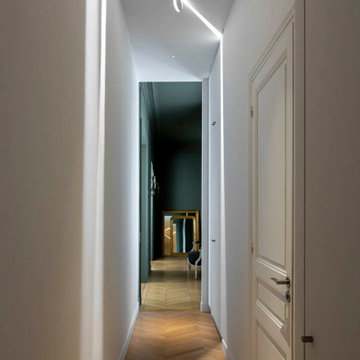
L'éclairage contemporain contraste avec les références haussmanniennes
Источник вдохновения для домашнего уюта: коридор в современном стиле с зелеными стенами
Источник вдохновения для домашнего уюта: коридор в современном стиле с зелеными стенами
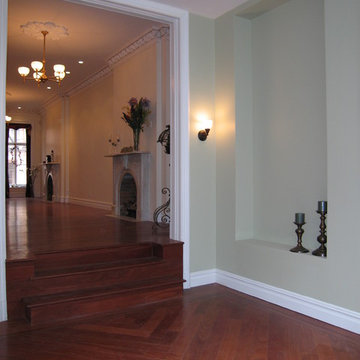
PYRAMID DESIGN GROUP
На фото: огромный коридор в классическом стиле с зелеными стенами и паркетным полом среднего тона
На фото: огромный коридор в классическом стиле с зелеными стенами и паркетным полом среднего тона
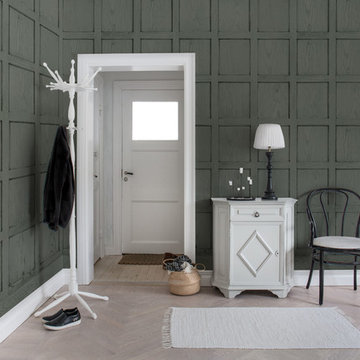
Источник вдохновения для домашнего уюта: коридор среднего размера в стиле модернизм с зелеными стенами, светлым паркетным полом и белым полом
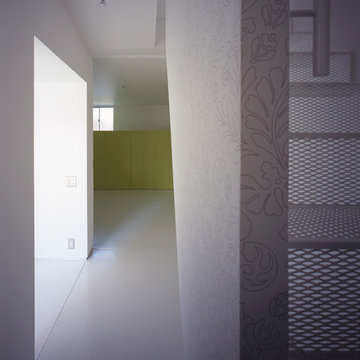
商店街に建つ木造3階建て住宅 撮影:平井広行
На фото: коридор среднего размера в стиле модернизм с белым полом и зелеными стенами
На фото: коридор среднего размера в стиле модернизм с белым полом и зелеными стенами
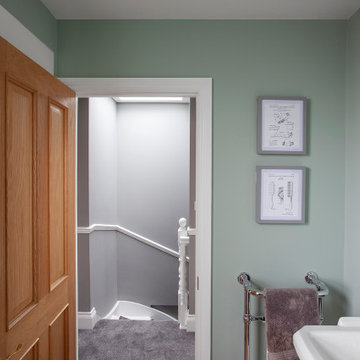
To second floor, our client opted to go ahead with a loft conversion as the project progressed. This element of the project was important for them to gain the much-needed additional bedroom space they required and makes optimum use of the space they had available within their existing footprint. The new south facing loft space is bright and spacious with a new bedroom and en-suite, both flooded with plenty of natural light.
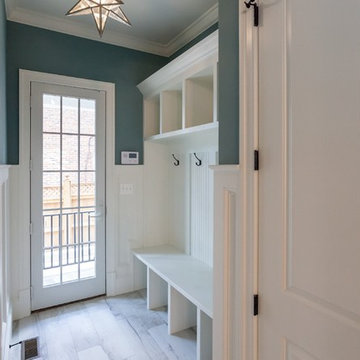
Стильный дизайн: коридор в классическом стиле с зелеными стенами, полом из керамогранита и серым полом - последний тренд
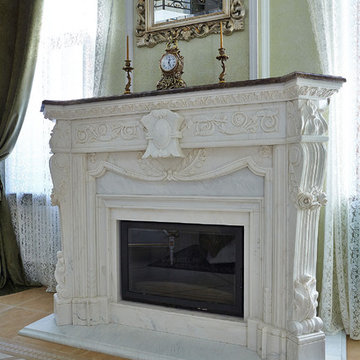
Идея дизайна: большой коридор с зелеными стенами и полом из керамогранита
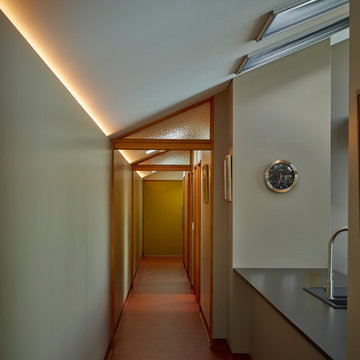
peter whyte
На фото: маленький коридор в современном стиле с зелеными стенами, полом из линолеума и красным полом для на участке и в саду с
На фото: маленький коридор в современном стиле с зелеными стенами, полом из линолеума и красным полом для на участке и в саду с
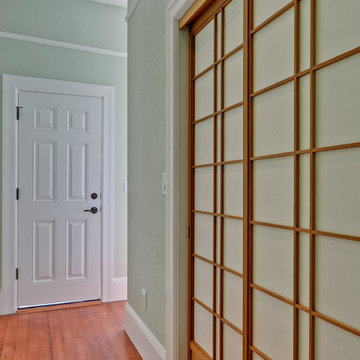
Идея дизайна: коридор среднего размера в классическом стиле с зелеными стенами и паркетным полом среднего тона
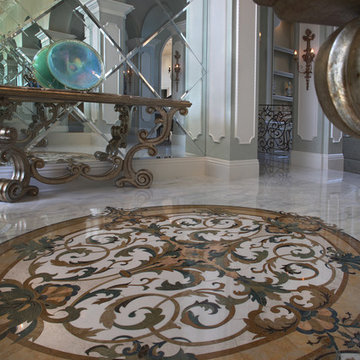
На фото: большой коридор в средиземноморском стиле с зелеными стенами и мраморным полом
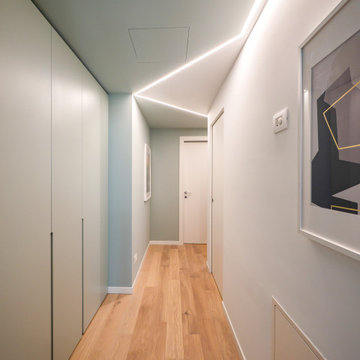
Liadesign
На фото: маленький коридор в современном стиле с зелеными стенами, светлым паркетным полом и многоуровневым потолком для на участке и в саду с
На фото: маленький коридор в современном стиле с зелеными стенами, светлым паркетным полом и многоуровневым потолком для на участке и в саду с
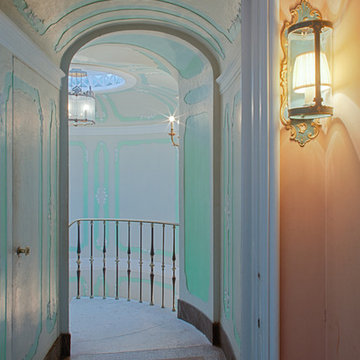
The hallway to the top of the 4 story spiral staircase
photography Bill Sumner
На фото: коридор среднего размера в средиземноморском стиле с зелеными стенами с
На фото: коридор среднего размера в средиземноморском стиле с зелеными стенами с
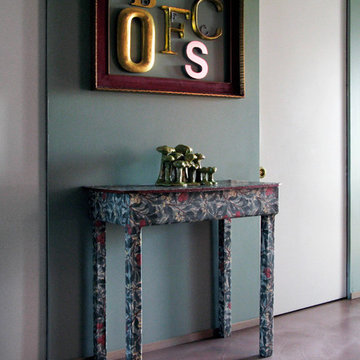
Стильный дизайн: большой коридор в стиле фьюжн с зелеными стенами, бетонным полом и розовым полом - последний тренд
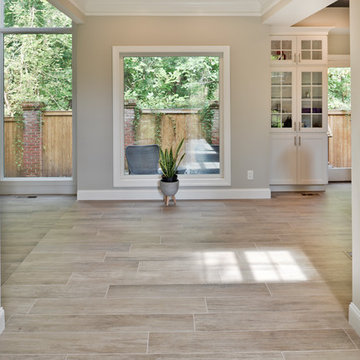
A family in McLean VA decided to remodel two levels of their home.
There was wasted floor space and disconnections throughout the living room and dining room area. The family room was very small and had a closet as washer and dryer closet. Two walls separating kitchen from adjacent dining room and family room.
After several design meetings, the final blue print went into construction phase, gutting entire kitchen, family room, laundry room, open balcony.
We built a seamless main level floor. The laundry room was relocated and we built a new space on the second floor for their convenience.
The family room was expanded into the laundry room space, the kitchen expanded its wing into the adjacent family room and dining room, with a large middle Island that made it all stand tall.
The use of extended lighting throughout the two levels has made this project brighter than ever. A walk -in pantry with pocket doors was added in hallway. We deleted two structure columns by the way of using large span beams, opening up the space. The open foyer was floored in and expanded the dining room over it.
All new porcelain tile was installed in main level, a floor to ceiling fireplace(two story brick fireplace) was faced with highly decorative stone.
The second floor was open to the two story living room, we replaced all handrails and spindles with Rod iron and stained handrails to match new floors. A new butler area with under cabinet beverage center was added in the living room area.
The den was torn up and given stain grade paneling and molding to give a deep and mysterious look to the new library.
The powder room was gutted, redefined, one doorway to the den was closed up and converted into a vanity space with glass accent background and built in niche.
Upscale appliances and decorative mosaic back splash, fancy lighting fixtures and farm sink are all signature marks of the kitchen remodel portion of this amazing project.
I don't think there is only one thing to define the interior remodeling of this revamped home, the transformation has been so grand.
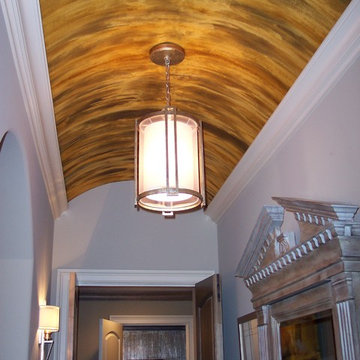
Источник вдохновения для домашнего уюта: большой коридор в стиле неоклассика (современная классика) с зелеными стенами и паркетным полом среднего тона
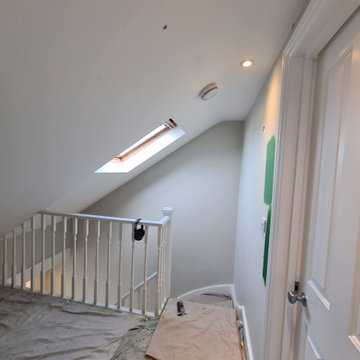
What an amazing day happen to me today !!
Just #wow ..
To make even better this is one of future wall finished on #starircase and more #decorating will be done to this amazing hallway - specially #groundfloor and #1stfloor
.
I am thrilled how those line came and what a amazing #color
..
Would you like to add future wall to your #hallway ? What colours would you do ?
.
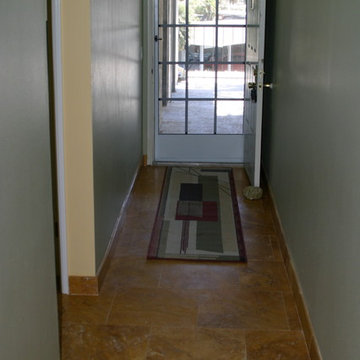
Идея дизайна: маленький коридор в классическом стиле с зелеными стенами и полом из травертина для на участке и в саду
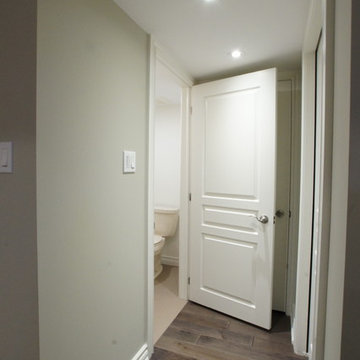
Свежая идея для дизайна: коридор среднего размера в стиле неоклассика (современная классика) с зелеными стенами и паркетным полом среднего тона - отличное фото интерьера
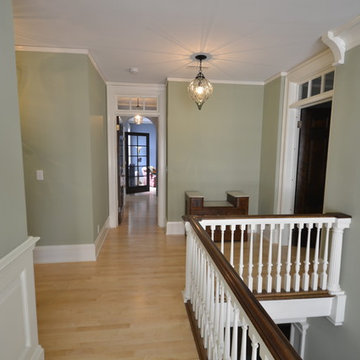
This historic home was renovated to open up the space creating an elegant look. Tearing down the wall and adding a banister created additional space. We added hardwood floors and updated the door frames.
- Rigsby Group, Inc.
Серый коридор с зелеными стенами – фото дизайна интерьера
3