Серый коридор с любым потолком – фото дизайна интерьера
Сортировать:
Бюджет
Сортировать:Популярное за сегодня
101 - 120 из 416 фото
1 из 3
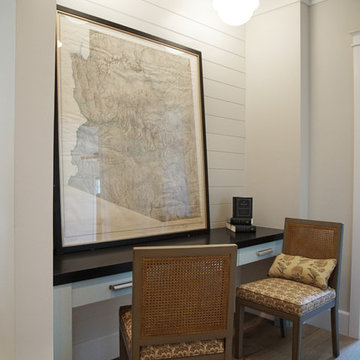
Heather Ryan, Interior Designer
H.Ryan Studio - Scottsdale, AZ
www.hryanstudio.com
Идея дизайна: большой коридор: освещение в стиле неоклассика (современная классика) с белыми стенами, паркетным полом среднего тона, коричневым полом, сводчатым потолком и стенами из вагонки
Идея дизайна: большой коридор: освещение в стиле неоклассика (современная классика) с белыми стенами, паркетным полом среднего тона, коричневым полом, сводчатым потолком и стенами из вагонки
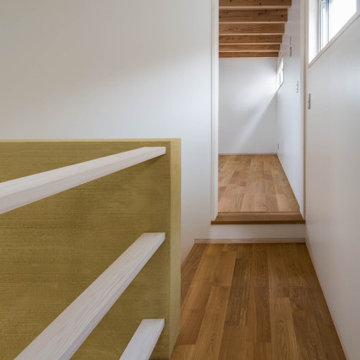
На фото: большой коридор в стиле модернизм с белыми стенами, светлым паркетным полом, коричневым полом и деревянным потолком
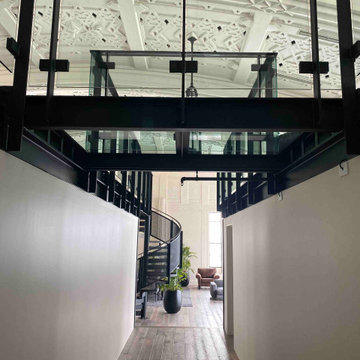
Most people who have lived in Auckland for a long time remember The Heritage Grand Tearoom, a beautiful large room with an incredible high-stud art-deco ceiling. So we were beyond honoured to be a part of this, as projects of these types don’t come around very often.
Because The Heritage Grand Tea Room is a Heritage site, nothing could be fixed into the existing structure. Therefore, everything had to be self-supporting, which is why everything was made out of steel. And that’s where the first challenge began.
The first step was getting the steel into the space. And due to the lack of access through the hotel, it had to come up through a window that was 1500x1500 with a 200 tonne mobile crane. We had to custom fabricate a 9m long cage to accommodate the steel with rollers on the bottom of it that was engineered and certified. Once it was time to start building, we had to lay out the footprints of the foundations to set out the base layer of the mezzanine. This was an important part of the process as every aspect of the build relies on this stage being perfect. Due to the restrictions of the Heritage building and load ratings on the floor, there was a lot of steel required. A large part of the challenge was to have the structural fabrication up to an architectural quality painted to a Matte Black finish.
The last big challenge was bringing both the main and spiral staircase into the space, as well as the stanchions, as they are very large structures. We brought individual pieces up in the elevator and welded on site in order to bring the design to life.
Although this was a tricky project, it was an absolute pleasure working with the owners of this incredible Heritage site and we are very proud of the final product.

Upon Completion
Prepared and Covered all Flooring
Patched all cracks, nail holes, dents, and dings
Sanded and Spot Primed Patches
Painted all Ceilings using Benjamin Moore MHB
Painted all Walls in two (2) coats per-customer color using Benjamin Moore Regal (Matte Finish)
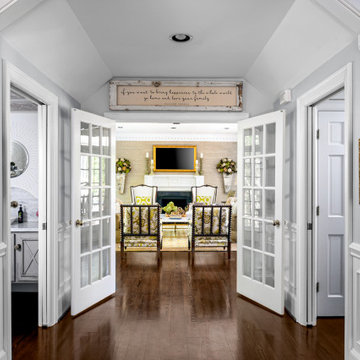
Traditional family room with touches of transitional pieces and plenty of seating space.
Свежая идея для дизайна: коридор среднего размера в классическом стиле с серыми стенами, темным паркетным полом, коричневым полом, сводчатым потолком и панелями на стенах - отличное фото интерьера
Свежая идея для дизайна: коридор среднего размера в классическом стиле с серыми стенами, темным паркетным полом, коричневым полом, сводчатым потолком и панелями на стенах - отличное фото интерьера
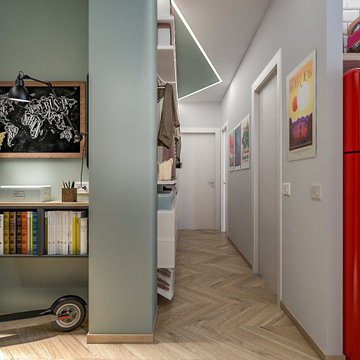
Liadesign
Идея дизайна: маленький коридор в стиле лофт с разноцветными стенами, светлым паркетным полом и многоуровневым потолком для на участке и в саду
Идея дизайна: маленький коридор в стиле лофт с разноцветными стенами, светлым паркетным полом и многоуровневым потолком для на участке и в саду
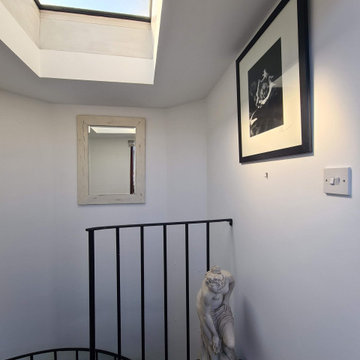
Hallway walls, ceiling, and woodwork transformation in Putney to the Spiral staircase area - using dustless sanding, air purifier filtration system, and Durable matt.
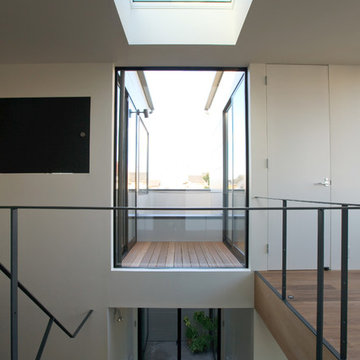
Стильный дизайн: коридор среднего размера: освещение в стиле модернизм с белыми стенами, темным паркетным полом, коричневым полом, потолком с обоями и обоями на стенах - последний тренд
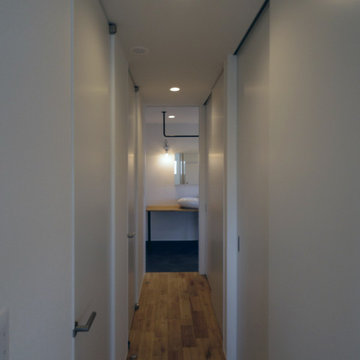
壁は一面クローゼット
На фото: коридор среднего размера в стиле модернизм с белыми стенами, полом из фанеры, коричневым полом, потолком с обоями и обоями на стенах с
На фото: коридор среднего размера в стиле модернизм с белыми стенами, полом из фанеры, коричневым полом, потолком с обоями и обоями на стенах с
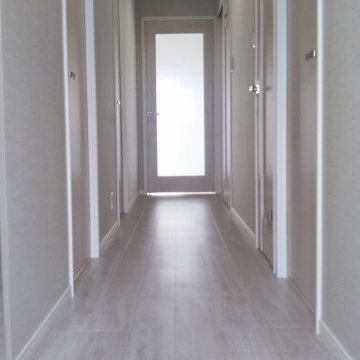
Идея дизайна: маленький коридор в стиле модернизм с серыми стенами, полом из фанеры, белым полом, потолком с обоями и обоями на стенах для на участке и в саду
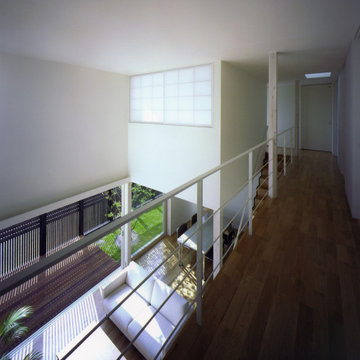
Источник вдохновения для домашнего уюта: коридор среднего размера в стиле модернизм с белыми стенами, паркетным полом среднего тона, потолком с обоями и обоями на стенах
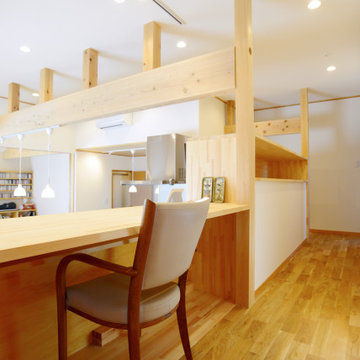
傾斜地を利用して敷地の低い方に車庫を設けた結果、住まいの車庫の上部が80cm高い空間になりました。
その高さを利用して、回遊導線の一部とし、キッチンを含んだ廊下部分がキッチン側はキッチンのカップボードとして、廊下側からは子供の勉強スペースとしてフレキシブルに利用できる空間となりました。
子供達がお母さんと話をしながら宿題をしたり、家事動線の一部であるため、洗濯物を畳んだり、アイロンをかけたりミシンを使うスペースとしてご利用いただいております。
目の前にキッチンやリビング、ダイニングがあり、いつも家族と繋がる空間で会話の絶えない住まいです。
ウィズコロナ時代なので、在宅ワークのスペースとしても利用できます。
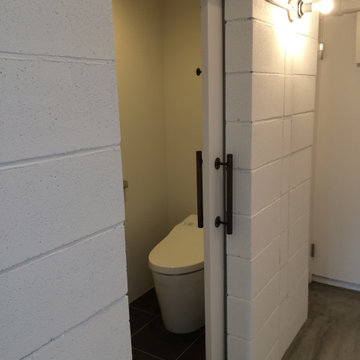
間仕切りは全てコンクリートブロックとし、表情を与えた。
Идея дизайна: маленький коридор в стиле модернизм с белыми стенами, бетонным полом, серым полом и балками на потолке для на участке и в саду
Идея дизайна: маленький коридор в стиле модернизм с белыми стенами, бетонным полом, серым полом и балками на потолке для на участке и в саду
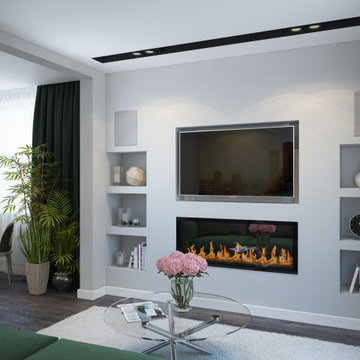
The design project of the studio is in white. The white version of the interior decoration allows to visually expanding the space. The dark wooden floor counterbalances the light space and favorably shades.
The layout of the room is conventionally divided into functional zones. The kitchen area is presented in a combination of white and black. It looks stylish and aesthetically pleasing. Monophonic facades, made to match the walls. The color of the kitchen working wall is a deep dark color, which looks especially impressive with backlighting. The bar counter makes a conditional division between the kitchen and the living room. The main focus of the center of the composition is a round table with metal legs. Fits organically into a restrained but elegant interior. Further, in the recreation area there is an indispensable attribute - a sofa. The green sofa complements the cool white tone and adds serenity to the setting. The fragile glass coffee table enhances the lightness atmosphere.
The installation of an electric fireplace is an interesting design solution. It will create an atmosphere of comfort and warm atmosphere. A niche with shelves made of drywall, serves as a decor and has a functional character. An accent wall with a photo dilutes the monochrome finish. Plants and textiles make the room cozy.
A textured white brick wall highlights the entrance hall. The necessary furniture consists of a hanger, shelves and mirrors. Lighting of the space is represented by built-in lamps, there is also lighting of functional areas.
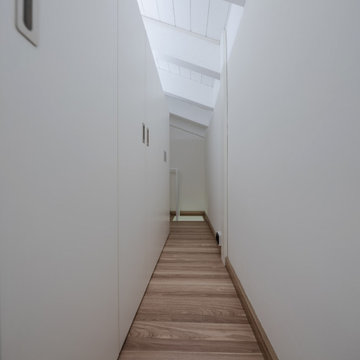
Armadiature nella parte alta del corridoio.
Foto di Simone Marulli
Источник вдохновения для домашнего уюта: маленький коридор в скандинавском стиле с белыми стенами, полом из ламината, коричневым полом и деревянным потолком для на участке и в саду
Источник вдохновения для домашнего уюта: маленький коридор в скандинавском стиле с белыми стенами, полом из ламината, коричневым полом и деревянным потолком для на участке и в саду
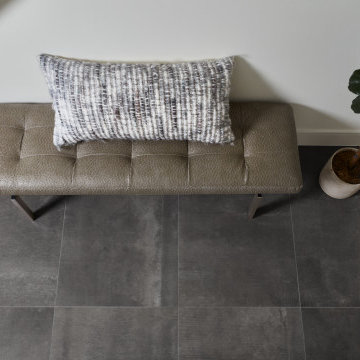
Dramatic contemporary entryway with Reside Black Porcelain Matte tile from Arizona Tile.
На фото: большой коридор в современном стиле с белыми стенами, полом из керамогранита, черным полом и сводчатым потолком с
На фото: большой коридор в современном стиле с белыми стенами, полом из керамогранита, черным полом и сводчатым потолком с
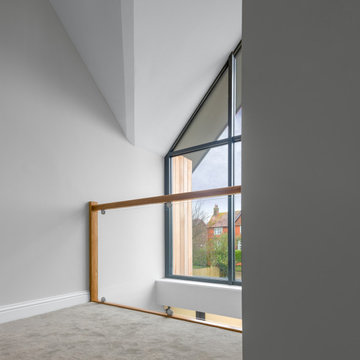
The property was designed to include big bright and open spaces for socialising, working and studying. It also uses eco-friendly technologies that can be easily updated as new innovations become available.
Internally, the property has many impressive features including a double heighted ceiling when you walk through the door, with a glazed wall that stretches all the way to the roof. There is also a formal living room, a fantastic open plan family room, kitchen and diner with integrated breakfast bar. From this L shape space you walk through sliding doors onto a stunning terrace. A skylight in the family area increases the light flooding into the property.
Upstairs, the light also floods onto the landing through the large glazed wall. Each of the three bedrooms have been designed with vaulted ceilings to make best use of the head height. There is also a study, a family bathroom, master suite with dressing room and ensuite bathroom.
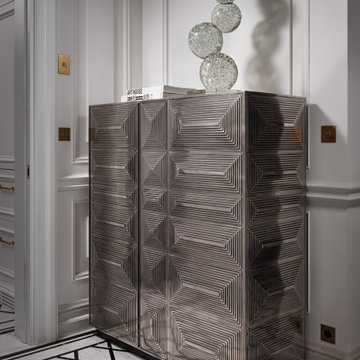
Этот интерьер – переплетение богатого опыта дизайнера, отменного вкуса заказчицы, тонко подобранных антикварных и современных элементов.
Началось все с того, что в студию Юрия Зименко обратилась заказчица, которая точно знала, что хочет получить и была настроена активно участвовать в подборе предметного наполнения. Апартаменты, расположенные в исторической части Киева, требовали незначительной корректировки планировочного решения. И дизайнер легко адаптировал функционал квартиры под сценарий жизни конкретной семьи. Сегодня общая площадь 200 кв. м разделена на гостиную с двумя входами-выходами (на кухню и в коридор), спальню, гардеробную, ванную комнату, детскую с отдельной ванной комнатой и гостевой санузел.
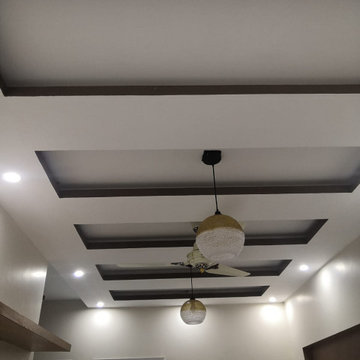
False Ceiling, Color, Installation of FAN, Installation of Fancy Lights & LED Lights.
Идея дизайна: коридор в восточном стиле с коричневыми стенами, полом из керамической плитки, бежевым полом и многоуровневым потолком
Идея дизайна: коридор в восточном стиле с коричневыми стенами, полом из керамической плитки, бежевым полом и многоуровневым потолком
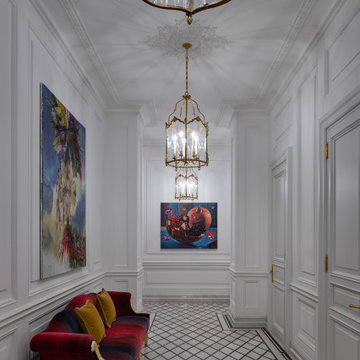
Этот интерьер – переплетение богатого опыта дизайнера, отменного вкуса заказчицы, тонко подобранных антикварных и современных элементов.
Началось все с того, что в студию Юрия Зименко обратилась заказчица, которая точно знала, что хочет получить и была настроена активно участвовать в подборе предметного наполнения. Апартаменты, расположенные в исторической части Киева, требовали незначительной корректировки планировочного решения. И дизайнер легко адаптировал функционал квартиры под сценарий жизни конкретной семьи. Сегодня общая площадь 200 кв. м разделена на гостиную с двумя входами-выходами (на кухню и в коридор), спальню, гардеробную, ванную комнату, детскую с отдельной ванной комнатой и гостевой санузел.
Серый коридор с любым потолком – фото дизайна интерьера
6