Серый коридор с любым потолком – фото дизайна интерьера
Сортировать:
Бюджет
Сортировать:Популярное за сегодня
61 - 80 из 416 фото
1 из 3

Hall with crittall doors leading to staircase and ground floor front room. Wall panelling design by the team at My-Studio.
На фото: коридор среднего размера в современном стиле с серыми стенами, паркетным полом среднего тона, коричневым полом, многоуровневым потолком и панелями на части стены с
На фото: коридор среднего размера в современном стиле с серыми стенами, паркетным полом среднего тона, коричневым полом, многоуровневым потолком и панелями на части стены с

Remodeled hallway is flanked by new storage and display units
Идея дизайна: коридор среднего размера в стиле модернизм с коричневыми стенами, полом из винила, коричневым полом, сводчатым потолком и деревянными стенами
Идея дизайна: коридор среднего размера в стиле модернизм с коричневыми стенами, полом из винила, коричневым полом, сводчатым потолком и деревянными стенами
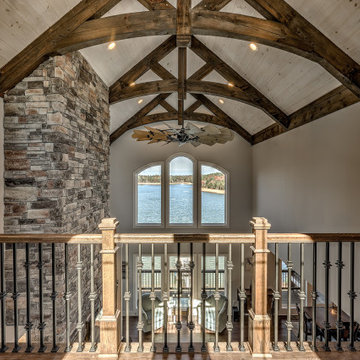
This custom Craftsman home is as charming inside as it is outside! This open loft area showcases the gorgeous view and beautiful beam work and vaulted tongue and groove ceiling.
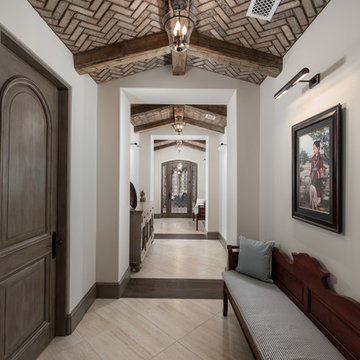
Custom hallway with brick ceilings, exposed beams, custom lighting fixtures, and wall sconces.
Идея дизайна: огромный коридор в стиле рустика с белыми стенами, темным паркетным полом, разноцветным полом и балками на потолке
Идея дизайна: огромный коридор в стиле рустика с белыми стенами, темным паркетным полом, разноцветным полом и балками на потолке
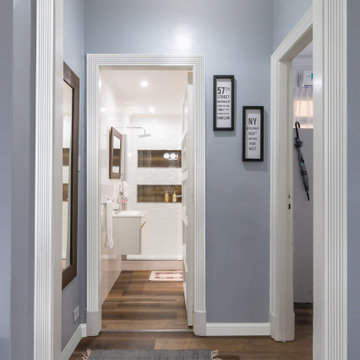
Add in accents that are prominent in your home. This baseboard and casing tie in your traditional style and helps to take on a more modern twist for a lasting design.
Baseboard: 311MUL-4
Casing: 158MUL-4
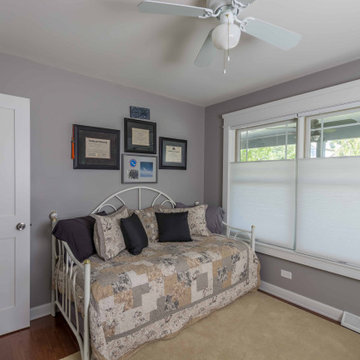
На фото: коридор среднего размера в стиле неоклассика (современная классика) с серыми стенами, ковровым покрытием, серым полом, потолком с обоями и панелями на стенах с
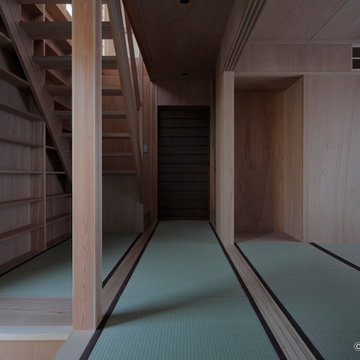
Свежая идея для дизайна: коридор с коричневыми стенами, зеленым полом и деревянным потолком - отличное фото интерьера
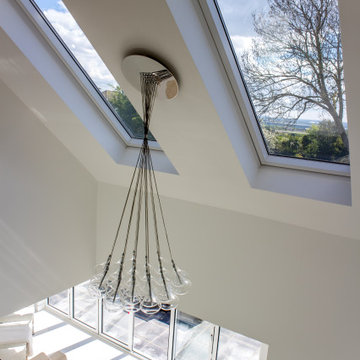
На фото: коридор среднего размера: освещение в современном стиле с белыми стенами, полом из керамогранита, белым полом и сводчатым потолком с
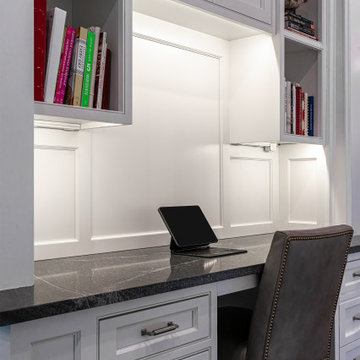
In this beautiful French Manor style home, we renovated the kitchen and butler’s pantry and created an office space and wet bar in a hallway. The black granite countertops and white cabinets are beautifully offset by black and gray mosaic backsplash behind the range and gold pendant lighting over the island. The huge window opens like an accordion, sliding completely open to the back garden. An arched doorway leads to an office and wet bar hallway, topped with a barrel ceiling and recessed lighting.
Rudloff Custom Builders has won Best of Houzz for Customer Service in 2014, 2015 2016, 2017, 2019, and 2020. We also were voted Best of Design in 2016, 2017, 2018, 2019 and 2020, which only 2% of professionals receive. Rudloff Custom Builders has been featured on Houzz in their Kitchen of the Week, What to Know About Using Reclaimed Wood in the Kitchen as well as included in their Bathroom WorkBook article. We are a full service, certified remodeling company that covers all of the Philadelphia suburban area. This business, like most others, developed from a friendship of young entrepreneurs who wanted to make a difference in their clients’ lives, one household at a time. This relationship between partners is much more than a friendship. Edward and Stephen Rudloff are brothers who have renovated and built custom homes together paying close attention to detail. They are carpenters by trade and understand concept and execution. Rudloff Custom Builders will provide services for you with the highest level of professionalism, quality, detail, punctuality and craftsmanship, every step of the way along our journey together.
Specializing in residential construction allows us to connect with our clients early in the design phase to ensure that every detail is captured as you imagined. One stop shopping is essentially what you will receive with Rudloff Custom Builders from design of your project to the construction of your dreams, executed by on-site project managers and skilled craftsmen. Our concept: envision our client’s ideas and make them a reality. Our mission: CREATING LIFETIME RELATIONSHIPS BUILT ON TRUST AND INTEGRITY.
Photo credit: Damian Hoffman
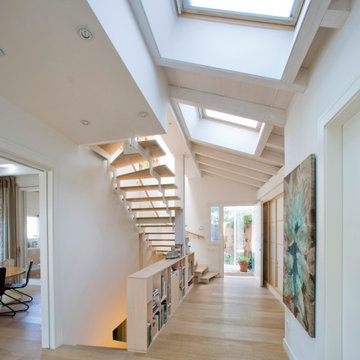
Идея дизайна: коридор среднего размера с бежевыми стенами, светлым паркетным полом и балками на потолке

This 6,000sf luxurious custom new construction 5-bedroom, 4-bath home combines elements of open-concept design with traditional, formal spaces, as well. Tall windows, large openings to the back yard, and clear views from room to room are abundant throughout. The 2-story entry boasts a gently curving stair, and a full view through openings to the glass-clad family room. The back stair is continuous from the basement to the finished 3rd floor / attic recreation room.
The interior is finished with the finest materials and detailing, with crown molding, coffered, tray and barrel vault ceilings, chair rail, arched openings, rounded corners, built-in niches and coves, wide halls, and 12' first floor ceilings with 10' second floor ceilings.
It sits at the end of a cul-de-sac in a wooded neighborhood, surrounded by old growth trees. The homeowners, who hail from Texas, believe that bigger is better, and this house was built to match their dreams. The brick - with stone and cast concrete accent elements - runs the full 3-stories of the home, on all sides. A paver driveway and covered patio are included, along with paver retaining wall carved into the hill, creating a secluded back yard play space for their young children.
Project photography by Kmieick Imagery.

Tadeo 4909 is a building that takes place in a high-growth zone of the city, seeking out to offer an urban, expressive and custom housing. It consists of 8 two-level lofts, each of which is distinct to the others.
The area where the building is set is highly chaotic in terms of architectural typologies, textures and colors, so it was therefore chosen to generate a building that would constitute itself as the order within the neighborhood’s chaos. For the facade, three types of screens were used: white, satin and light. This achieved a dynamic design that simultaneously allows the most passage of natural light to the various environments while providing the necessary privacy as required by each of the spaces.
Additionally, it was determined to use apparent materials such as concrete and brick, which given their rugged texture contrast with the clearness of the building’s crystal outer structure.
Another guiding idea of the project is to provide proactive and ludic spaces of habitation. The spaces’ distribution is variable. The communal areas and one room are located on the main floor, whereas the main room / studio are located in another level – depending on its location within the building this second level may be either upper or lower.
In order to achieve a total customization, the closets and the kitchens were exclusively designed. Additionally, tubing and handles in bathrooms as well as the kitchen’s range hoods and lights were designed with utmost attention to detail.
Tadeo 4909 is an innovative building that seeks to step out of conventional paradigms, creating spaces that combine industrial aesthetics within an inviting environment.
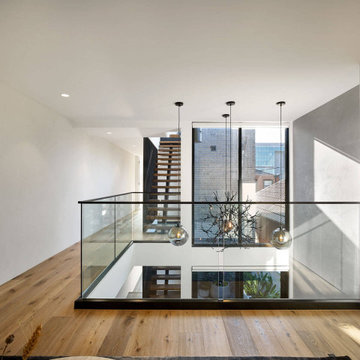
Black framed glass overlook double void space into open-planned living room. White rendered walls, concrete Venetian wall which frames a fireplace and engineered wooden floors create a sleek feel to this modern townhouse located in Richmond, Melbourne. This level also features concealed European laundry
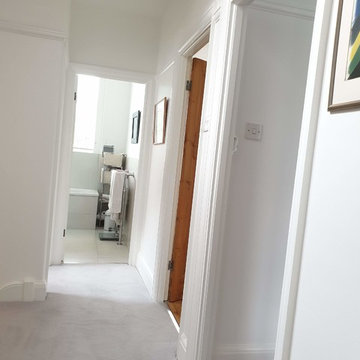
From waxed wood to the white enamel finish... A lot of preparation, sanding, and 3 top coats fo water base enamel applied
На фото: коридор среднего размера в классическом стиле с белыми стенами, ковровым покрытием, бежевым полом и многоуровневым потолком с
На фото: коридор среднего размера в классическом стиле с белыми стенами, ковровым покрытием, бежевым полом и многоуровневым потолком с
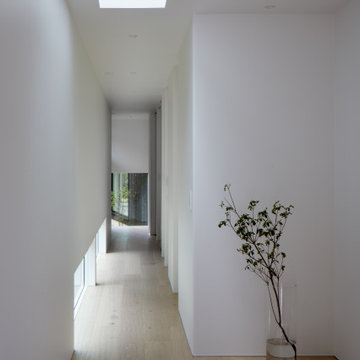
На фото: коридор среднего размера в скандинавском стиле с белыми стенами, светлым паркетным полом, потолком с обоями и обоями на стенах с
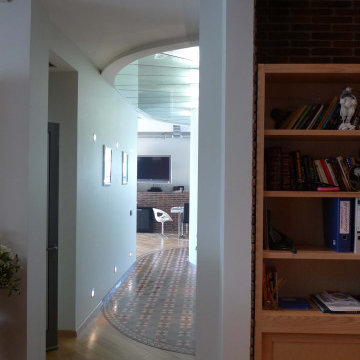
Лофт 200 м2.
Большая квартира расположена на бывшем техническом этаже современного жилого дома. Заказчиком являлся молодой человек, который поставил перед архитектором множество не стандартных задач. При проектировании были решены достаточно сложные задачи устройства световых фонарей в крыше, увеличения имеющихся оконных проёмов. Благодаря этому, пространство стало совершенно уникальным. В квартире появился живой камин, водопад, настоящая баня на дровах, спортзал со специальным покрытием пола. На полах и в оформлении стен санузлов использована метлахская плитка с традиционным орнаментом. Мебель выполнена в основном по индивидуальному проекту.
Технические решения, принятые при проектировании данного объекта, также стандартными не назовёшь. Здесь сложная система вентиляции, гидро и звукоизоляции, особенные приёмы при устройстве электрики и слаботочных сетей.
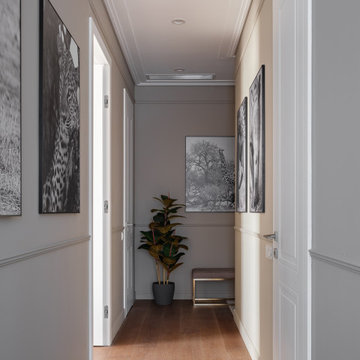
Свежая идея для дизайна: узкий коридор среднего размера в современном стиле с бежевыми стенами, паркетным полом среднего тона, коричневым полом, любым потолком и любой отделкой стен - отличное фото интерьера
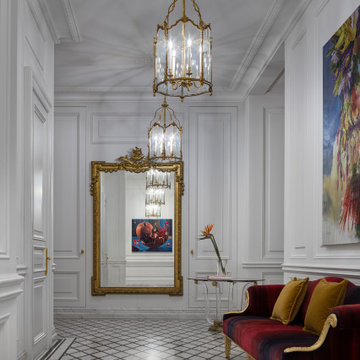
Этот интерьер – переплетение богатого опыта дизайнера, отменного вкуса заказчицы, тонко подобранных антикварных и современных элементов.
Началось все с того, что в студию Юрия Зименко обратилась заказчица, которая точно знала, что хочет получить и была настроена активно участвовать в подборе предметного наполнения. Апартаменты, расположенные в исторической части Киева, требовали незначительной корректировки планировочного решения. И дизайнер легко адаптировал функционал квартиры под сценарий жизни конкретной семьи. Сегодня общая площадь 200 кв. м разделена на гостиную с двумя входами-выходами (на кухню и в коридор), спальню, гардеробную, ванную комнату, детскую с отдельной ванной комнатой и гостевой санузел.
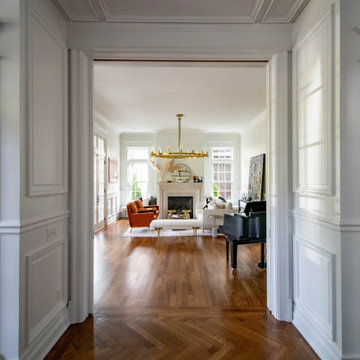
Стильный дизайн: огромный коридор в классическом стиле с белыми стенами, темным паркетным полом, кессонным потолком и панелями на части стены - последний тренд
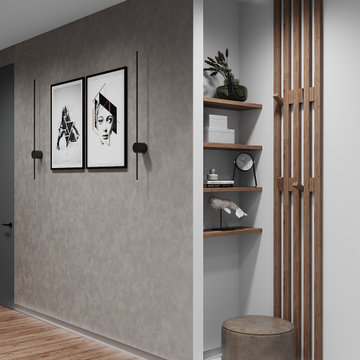
На фото: коридор среднего размера: освещение в современном стиле с серыми стенами, полом из ламината, коричневым полом, многоуровневым потолком и панелями на части стены
Серый коридор с любым потолком – фото дизайна интерьера
4