Серый коридор с любой отделкой стен – фото дизайна интерьера
Сортировать:
Бюджет
Сортировать:Популярное за сегодня
101 - 120 из 475 фото
1 из 3
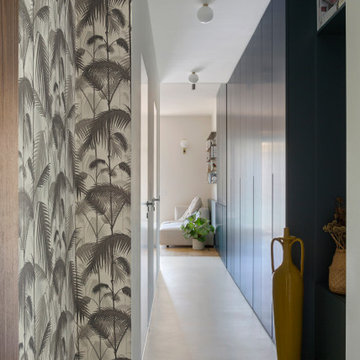
corridoio, dall'ingresso alla zona giorno, A destra un mobile su misura lungo tutta la parete in colore blu ottanio, a sinistra una rientranza dell parete rivestita in carta da parati floreale.
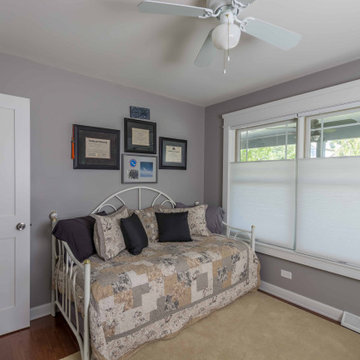
На фото: коридор среднего размера в стиле неоклассика (современная классика) с серыми стенами, ковровым покрытием, серым полом, потолком с обоями и панелями на стенах с
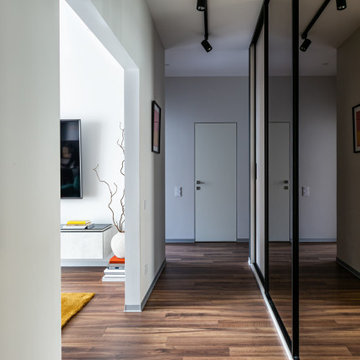
Свежая идея для дизайна: узкий коридор среднего размера в современном стиле с белыми стенами, коричневым полом и обоями на стенах - отличное фото интерьера
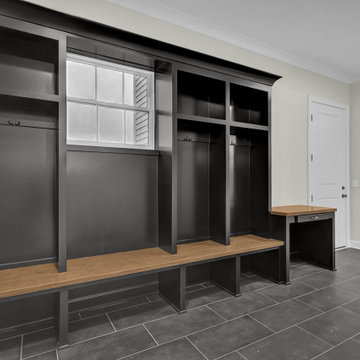
View of the mud hall from the 3-car garage, looking towards the walk-in pantry and 1-car garage.
The large format black tile floors are the foundation for the oversized black lockers & drop zone.
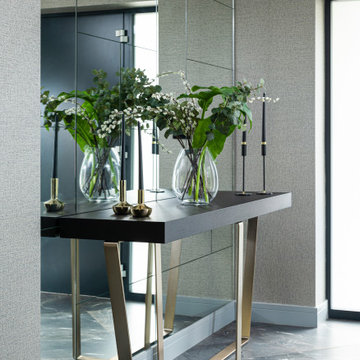
На фото: коридор среднего размера в современном стиле с бежевыми стенами, полом из керамогранита, черным полом и обоями на стенах с

На фото: огромный коридор в стиле кантри с белыми стенами, светлым паркетным полом, коричневым полом, многоуровневым потолком и панелями на части стены с
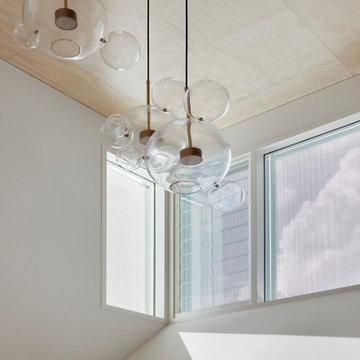
Свежая идея для дизайна: большой коридор в современном стиле с коричневыми стенами, паркетным полом среднего тона, коричневым полом и деревянными стенами - отличное фото интерьера
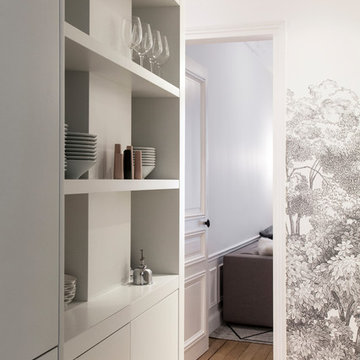
Photo : BCDF Studio
На фото: коридор среднего размера в современном стиле с белыми стенами, светлым паркетным полом, бежевым полом и обоями на стенах с
На фото: коридор среднего размера в современном стиле с белыми стенами, светлым паркетным полом, бежевым полом и обоями на стенах с
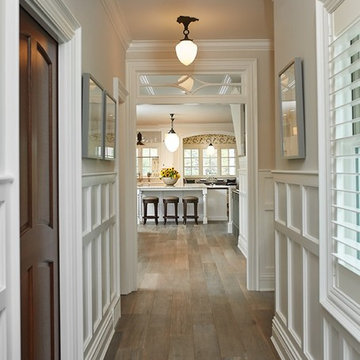
Свежая идея для дизайна: коридор в классическом стиле с панелями на стенах, серыми стенами, полом из винила и разноцветным полом - отличное фото интерьера

This 6,000sf luxurious custom new construction 5-bedroom, 4-bath home combines elements of open-concept design with traditional, formal spaces, as well. Tall windows, large openings to the back yard, and clear views from room to room are abundant throughout. The 2-story entry boasts a gently curving stair, and a full view through openings to the glass-clad family room. The back stair is continuous from the basement to the finished 3rd floor / attic recreation room.
The interior is finished with the finest materials and detailing, with crown molding, coffered, tray and barrel vault ceilings, chair rail, arched openings, rounded corners, built-in niches and coves, wide halls, and 12' first floor ceilings with 10' second floor ceilings.
It sits at the end of a cul-de-sac in a wooded neighborhood, surrounded by old growth trees. The homeowners, who hail from Texas, believe that bigger is better, and this house was built to match their dreams. The brick - with stone and cast concrete accent elements - runs the full 3-stories of the home, on all sides. A paver driveway and covered patio are included, along with paver retaining wall carved into the hill, creating a secluded back yard play space for their young children.
Project photography by Kmieick Imagery.
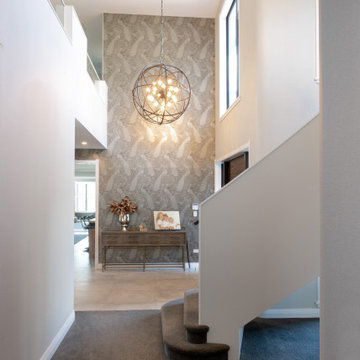
Источник вдохновения для домашнего уюта: большой коридор в современном стиле с зелеными стенами, ковровым покрытием, серым полом и обоями на стенах
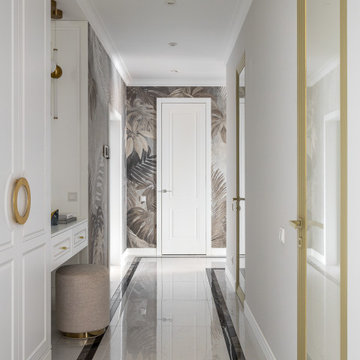
На стенах все внимание на красивую фреску.
На полу белый керамогранит, по периметру обрамленный черными бордюрами. Такие бордюры выполняются в нашей студии под заказ.
Так же стоит отметить невероятной красоты двери в алюминиевом профиле цвете "золото-шампань"

Tadeo 4909 is a building that takes place in a high-growth zone of the city, seeking out to offer an urban, expressive and custom housing. It consists of 8 two-level lofts, each of which is distinct to the others.
The area where the building is set is highly chaotic in terms of architectural typologies, textures and colors, so it was therefore chosen to generate a building that would constitute itself as the order within the neighborhood’s chaos. For the facade, three types of screens were used: white, satin and light. This achieved a dynamic design that simultaneously allows the most passage of natural light to the various environments while providing the necessary privacy as required by each of the spaces.
Additionally, it was determined to use apparent materials such as concrete and brick, which given their rugged texture contrast with the clearness of the building’s crystal outer structure.
Another guiding idea of the project is to provide proactive and ludic spaces of habitation. The spaces’ distribution is variable. The communal areas and one room are located on the main floor, whereas the main room / studio are located in another level – depending on its location within the building this second level may be either upper or lower.
In order to achieve a total customization, the closets and the kitchens were exclusively designed. Additionally, tubing and handles in bathrooms as well as the kitchen’s range hoods and lights were designed with utmost attention to detail.
Tadeo 4909 is an innovative building that seeks to step out of conventional paradigms, creating spaces that combine industrial aesthetics within an inviting environment.
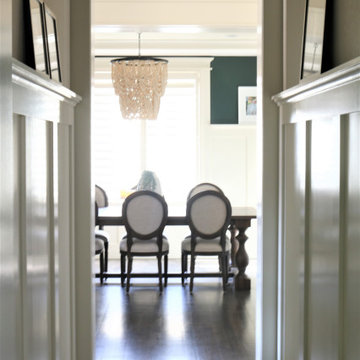
На фото: коридор в стиле кантри с белыми стенами, паркетным полом среднего тона, коричневым полом и панелями на части стены
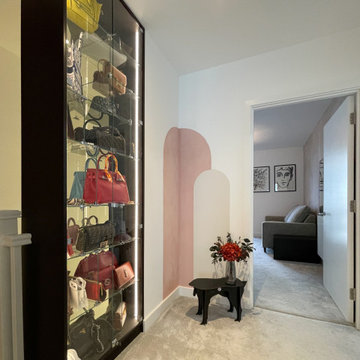
Every girl's dream - this is a bespoke bag display that we have designed to be fitted in the old staircase bannister's place.
Made of solid wood, glass shelves and a wrap-around lighting with a feet switch and lockers.
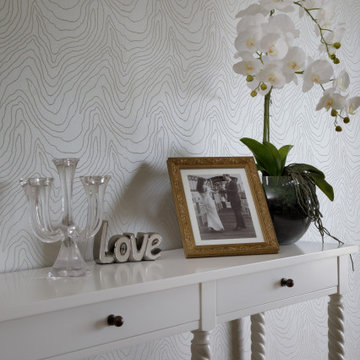
This wall spans the kitchen and living area, we used this silver wallpaper with a contour line design to create a feature wall.
Пример оригинального дизайна: коридор среднего размера в стиле модернизм с серыми стенами и обоями на стенах
Пример оригинального дизайна: коридор среднего размера в стиле модернизм с серыми стенами и обоями на стенах
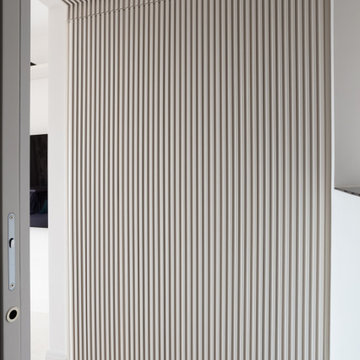
La piccola lavanderia
Un sottovolume di millerighe colore su colore definisce lo spazio disimpegno tra il salone ed il bagno degli ospiti.
Nascosta dietro la pannellarura tridimensionale, la piccola lavanderia contiene in poco spazio tutto il necessario per la gestione domestica del bucato.
L'apertura a libro delle porte rende possibile utilizzare agevolmente tutto lo spazio a disposizione
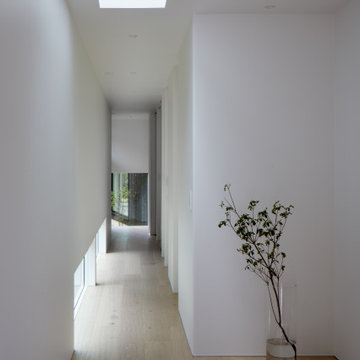
На фото: коридор среднего размера в скандинавском стиле с белыми стенами, светлым паркетным полом, потолком с обоями и обоями на стенах с
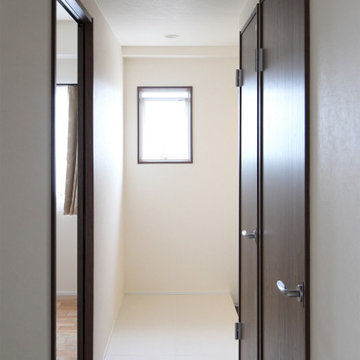
Источник вдохновения для домашнего уюта: коридор в стиле модернизм с белыми стенами, полом из керамической плитки, белым полом и обоями на стенах
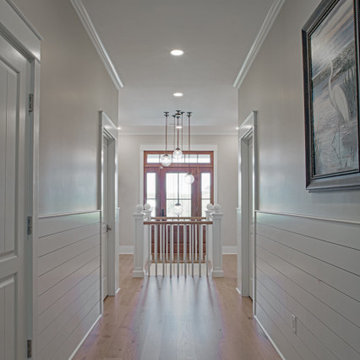
Источник вдохновения для домашнего уюта: коридор в морском стиле с белыми стенами, светлым паркетным полом, коричневым полом и стенами из вагонки
Серый коридор с любой отделкой стен – фото дизайна интерьера
6