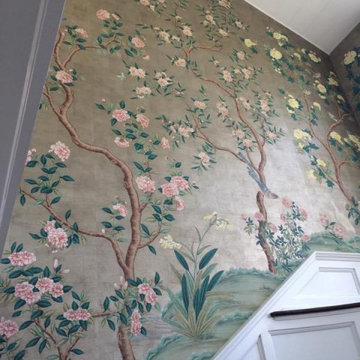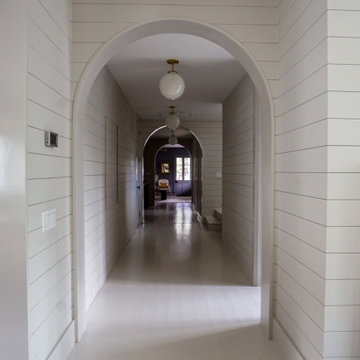Серый коридор с любой отделкой стен – фото дизайна интерьера
Сортировать:
Бюджет
Сортировать:Популярное за сегодня
41 - 60 из 475 фото
1 из 3
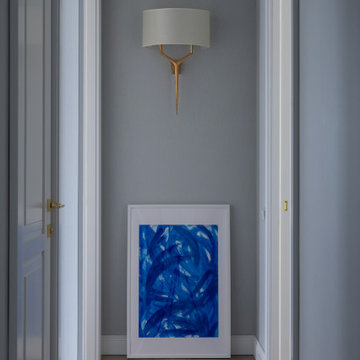
Холл в стиле современной классики с нижним освещением в виде бра.
Идея дизайна: маленький, узкий коридор в стиле неоклассика (современная классика) с серыми стенами, паркетным полом среднего тона, коричневым полом и обоями на стенах для на участке и в саду
Идея дизайна: маленький, узкий коридор в стиле неоклассика (современная классика) с серыми стенами, паркетным полом среднего тона, коричневым полом и обоями на стенах для на участке и в саду
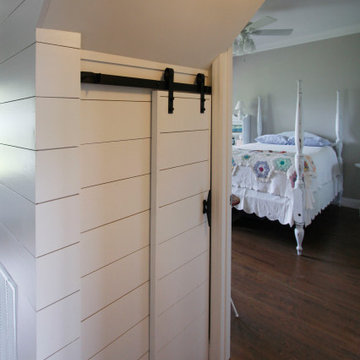
На фото: коридор в морском стиле с бежевыми стенами, темным паркетным полом, коричневым полом и стенами из вагонки

Стильный дизайн: коридор среднего размера в морском стиле с коричневыми стенами, темным паркетным полом, коричневым полом, деревянным потолком и панелями на части стены - последний тренд
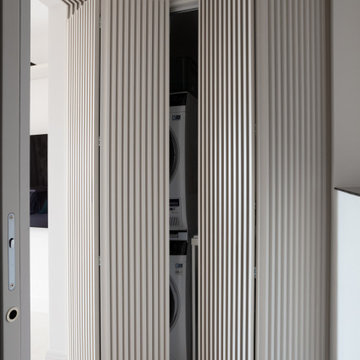
La piccola lavanderia
Un sottovolume di millerighe colore su colore definisce lo spazio disimpegno tra il salone ed il bagno degli ospiti.
Nascosta dietro la pannellarura tridimensionale, la piccola lavanderia contiene in poco spazio tutto il necessario per la gestione domestica del bucato.
L'apertura a libro delle porte rende possibile utilizzare agevolmente tutto lo spazio a disposizione

GALAXY-Polished Concrete Floor in Semi Gloss sheen finish with Full Stone exposure revealing the customized selection of pebbles & stones within the 32 MPa concrete slab. Customizing your concrete is done prior to pouring concrete with Pre Mix Concrete supplier
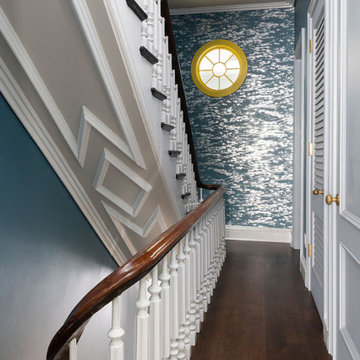
Стильный дизайн: коридор в стиле неоклассика (современная классика) с синими стенами, темным паркетным полом, коричневым полом и обоями на стенах - последний тренд
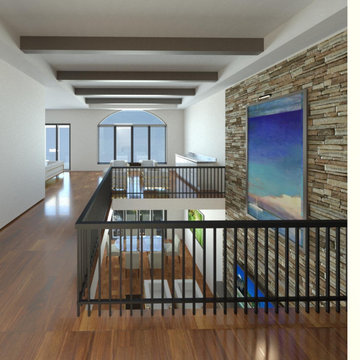
Свежая идея для дизайна: большой коридор в современном стиле с белыми стенами, паркетным полом среднего тона, коричневым полом, сводчатым потолком и панелями на части стены - отличное фото интерьера
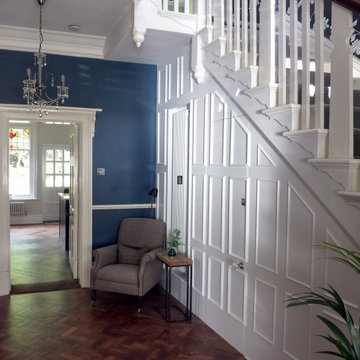
The New cloakroom added to a large Edwardian property in the grand hallway. Casing in the previously under used area under the stairs with panelling to match the original (On right) including a jib door. A tall column radiator was detailed into the new wall structure and panelling, making it a feature. The area is further completed with the addition of a small comfortable armchair, table and lamp.
Part of a much larger remodelling of the kitchen, utility room, cloakroom and hallway.
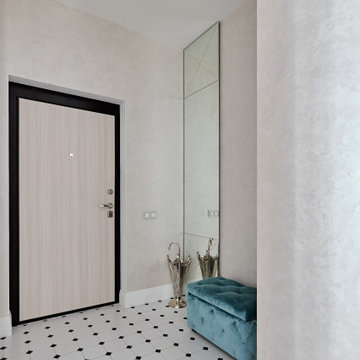
Пример оригинального дизайна: узкий коридор среднего размера в стиле неоклассика (современная классика) с бежевыми стенами, полом из керамической плитки, белым полом, многоуровневым потолком и обоями на стенах
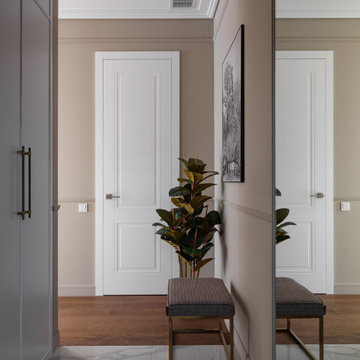
Идея дизайна: узкий коридор среднего размера в современном стиле с бежевыми стенами, любым потолком, любой отделкой стен, полом из керамогранита и белым полом
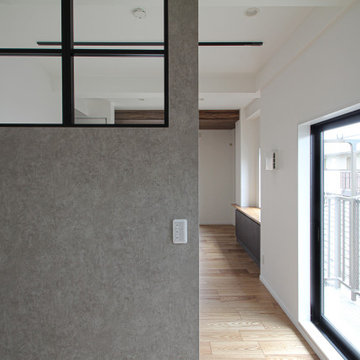
集成材と突板で暮らしに寄り添った、シックな収納・造作家具を設えました。室内窓が抜け感をつくり、部屋が広く感じる、リビングダイニングです。少しだけ色を付け加えたグレーの壁とブラックのサッシが、印象的な質感を創り出しました。
Идея дизайна: коридор среднего размера в скандинавском стиле с серыми стенами, светлым паркетным полом, коричневым полом, многоуровневым потолком и обоями на стенах
Идея дизайна: коридор среднего размера в скандинавском стиле с серыми стенами, светлым паркетным полом, коричневым полом, многоуровневым потолком и обоями на стенах

Full gut renovation and facade restoration of an historic 1850s wood-frame townhouse. The current owners found the building as a decaying, vacant SRO (single room occupancy) dwelling with approximately 9 rooming units. The building has been converted to a two-family house with an owner’s triplex over a garden-level rental.
Due to the fact that the very little of the existing structure was serviceable and the change of occupancy necessitated major layout changes, nC2 was able to propose an especially creative and unconventional design for the triplex. This design centers around a continuous 2-run stair which connects the main living space on the parlor level to a family room on the second floor and, finally, to a studio space on the third, thus linking all of the public and semi-public spaces with a single architectural element. This scheme is further enhanced through the use of a wood-slat screen wall which functions as a guardrail for the stair as well as a light-filtering element tying all of the floors together, as well its culmination in a 5’ x 25’ skylight.
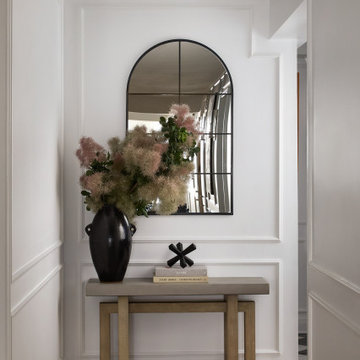
На фото: коридор среднего размера в классическом стиле с панелями на части стены

Идея дизайна: большой коридор в стиле неоклассика (современная классика) с серыми стенами, ковровым покрытием, серым полом и панелями на части стены
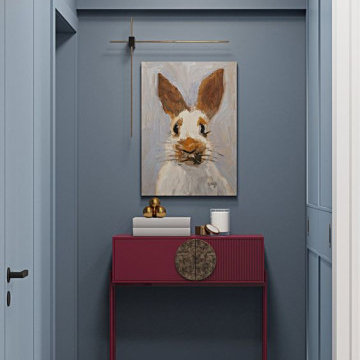
Обыграли прихожую за счет ярких цвет стен,и добавили элементы декора
Стильный дизайн: узкий коридор в современном стиле с синими стенами, полом из терраццо и обоями на стенах - последний тренд
Стильный дизайн: узкий коридор в современном стиле с синими стенами, полом из терраццо и обоями на стенах - последний тренд

Transformed this dark man cave farmhouse into a bright, open, light, happy space
Источник вдохновения для домашнего уюта: коридор в стиле модернизм с обоями на стенах
Источник вдохновения для домашнего уюта: коридор в стиле модернизм с обоями на стенах
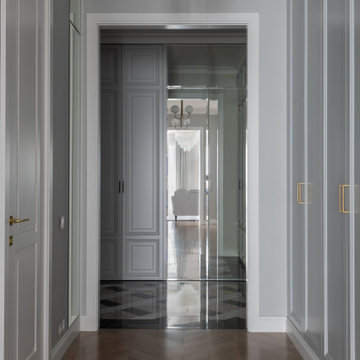
Коридор в стиле современной классики. На стенах обои Borastapeter. Встроенная мебель выполнена московскими столярными мастерскими.
Свежая идея для дизайна: маленький коридор в стиле неоклассика (современная классика) с серыми стенами, паркетным полом среднего тона, бежевым полом и обоями на стенах для на участке и в саду - отличное фото интерьера
Свежая идея для дизайна: маленький коридор в стиле неоклассика (современная классика) с серыми стенами, паркетным полом среднего тона, бежевым полом и обоями на стенах для на участке и в саду - отличное фото интерьера
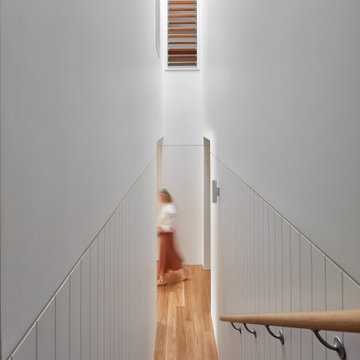
Twin Peaks House is a vibrant extension to a grand Edwardian homestead in Kensington.
Originally built in 1913 for a wealthy family of butchers, when the surrounding landscape was pasture from horizon to horizon, the homestead endured as its acreage was carved up and subdivided into smaller terrace allotments. Our clients discovered the property decades ago during long walks around their neighbourhood, promising themselves that they would buy it should the opportunity ever arise.
Many years later the opportunity did arise, and our clients made the leap. Not long after, they commissioned us to update the home for their family of five. They asked us to replace the pokey rear end of the house, shabbily renovated in the 1980s, with a generous extension that matched the scale of the original home and its voluminous garden.
Our design intervention extends the massing of the original gable-roofed house towards the back garden, accommodating kids’ bedrooms, living areas downstairs and main bedroom suite tucked away upstairs gabled volume to the east earns the project its name, duplicating the main roof pitch at a smaller scale and housing dining, kitchen, laundry and informal entry. This arrangement of rooms supports our clients’ busy lifestyles with zones of communal and individual living, places to be together and places to be alone.
The living area pivots around the kitchen island, positioned carefully to entice our clients' energetic teenaged boys with the aroma of cooking. A sculpted deck runs the length of the garden elevation, facing swimming pool, borrowed landscape and the sun. A first-floor hideout attached to the main bedroom floats above, vertical screening providing prospect and refuge. Neither quite indoors nor out, these spaces act as threshold between both, protected from the rain and flexibly dimensioned for either entertaining or retreat.
Galvanised steel continuously wraps the exterior of the extension, distilling the decorative heritage of the original’s walls, roofs and gables into two cohesive volumes. The masculinity in this form-making is balanced by a light-filled, feminine interior. Its material palette of pale timbers and pastel shades are set against a textured white backdrop, with 2400mm high datum adding a human scale to the raked ceilings. Celebrating the tension between these design moves is a dramatic, top-lit 7m high void that slices through the centre of the house. Another type of threshold, the void bridges the old and the new, the private and the public, the formal and the informal. It acts as a clear spatial marker for each of these transitions and a living relic of the home’s long history.
Серый коридор с любой отделкой стен – фото дизайна интерьера
3
