Серый коридор с любой отделкой стен – фото дизайна интерьера
Сортировать:
Бюджет
Сортировать:Популярное за сегодня
161 - 180 из 475 фото
1 из 3
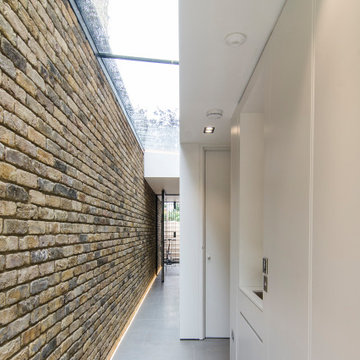
Пример оригинального дизайна: большой коридор в современном стиле с полом из известняка, серым полом, кессонным потолком и кирпичными стенами
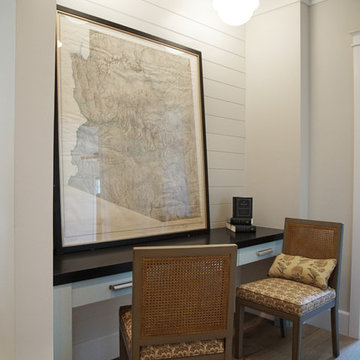
Heather Ryan, Interior Designer
H.Ryan Studio - Scottsdale, AZ
www.hryanstudio.com
Идея дизайна: большой коридор: освещение в стиле неоклассика (современная классика) с белыми стенами, паркетным полом среднего тона, коричневым полом, сводчатым потолком и стенами из вагонки
Идея дизайна: большой коридор: освещение в стиле неоклассика (современная классика) с белыми стенами, паркетным полом среднего тона, коричневым полом, сводчатым потолком и стенами из вагонки
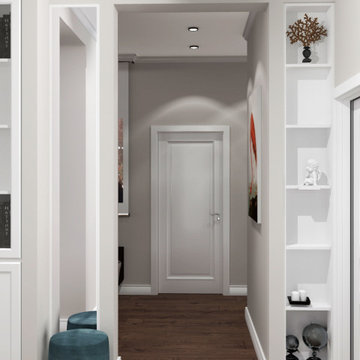
На фото: маленький, узкий коридор с бежевыми стенами, коричневым полом, любым потолком, обоями на стенах и темным паркетным полом для на участке и в саду
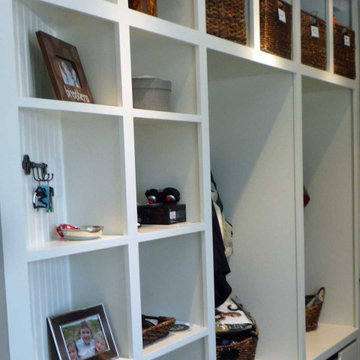
A mudroom and more: dedicated storage space for everyone in the family, a place to sit to tug off dirty shoes, a generous sink for quick clean-ups--all accommodated in a small but elegant space using the same materials found throughout the house.
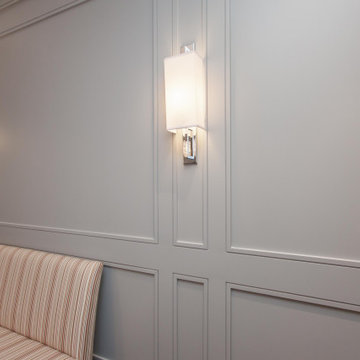
Стильный дизайн: коридор в классическом стиле с серыми стенами и панелями на части стены - последний тренд
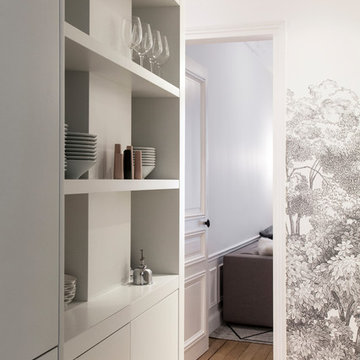
Photo : BCDF Studio
На фото: коридор среднего размера в современном стиле с белыми стенами, светлым паркетным полом, бежевым полом и обоями на стенах с
На фото: коридор среднего размера в современном стиле с белыми стенами, светлым паркетным полом, бежевым полом и обоями на стенах с
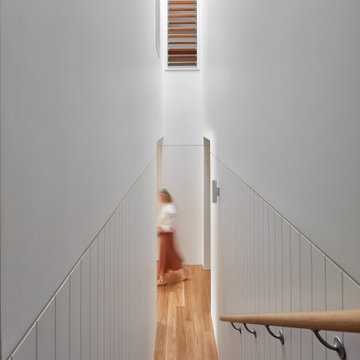
Twin Peaks House is a vibrant extension to a grand Edwardian homestead in Kensington.
Originally built in 1913 for a wealthy family of butchers, when the surrounding landscape was pasture from horizon to horizon, the homestead endured as its acreage was carved up and subdivided into smaller terrace allotments. Our clients discovered the property decades ago during long walks around their neighbourhood, promising themselves that they would buy it should the opportunity ever arise.
Many years later the opportunity did arise, and our clients made the leap. Not long after, they commissioned us to update the home for their family of five. They asked us to replace the pokey rear end of the house, shabbily renovated in the 1980s, with a generous extension that matched the scale of the original home and its voluminous garden.
Our design intervention extends the massing of the original gable-roofed house towards the back garden, accommodating kids’ bedrooms, living areas downstairs and main bedroom suite tucked away upstairs gabled volume to the east earns the project its name, duplicating the main roof pitch at a smaller scale and housing dining, kitchen, laundry and informal entry. This arrangement of rooms supports our clients’ busy lifestyles with zones of communal and individual living, places to be together and places to be alone.
The living area pivots around the kitchen island, positioned carefully to entice our clients' energetic teenaged boys with the aroma of cooking. A sculpted deck runs the length of the garden elevation, facing swimming pool, borrowed landscape and the sun. A first-floor hideout attached to the main bedroom floats above, vertical screening providing prospect and refuge. Neither quite indoors nor out, these spaces act as threshold between both, protected from the rain and flexibly dimensioned for either entertaining or retreat.
Galvanised steel continuously wraps the exterior of the extension, distilling the decorative heritage of the original’s walls, roofs and gables into two cohesive volumes. The masculinity in this form-making is balanced by a light-filled, feminine interior. Its material palette of pale timbers and pastel shades are set against a textured white backdrop, with 2400mm high datum adding a human scale to the raked ceilings. Celebrating the tension between these design moves is a dramatic, top-lit 7m high void that slices through the centre of the house. Another type of threshold, the void bridges the old and the new, the private and the public, the formal and the informal. It acts as a clear spatial marker for each of these transitions and a living relic of the home’s long history.
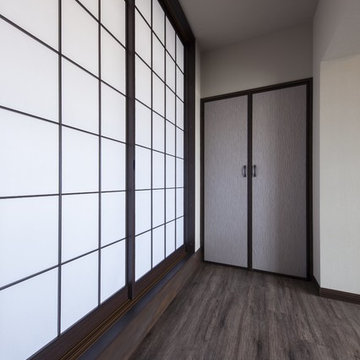
和モダンなアルミ製障子扉
На фото: коридор среднего размера в восточном стиле с серыми стенами, коричневым полом, потолком с обоями и обоями на стенах с
На фото: коридор среднего размера в восточном стиле с серыми стенами, коричневым полом, потолком с обоями и обоями на стенах с
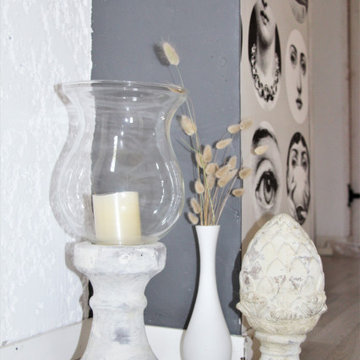
Пример оригинального дизайна: коридор в морском стиле с серыми стенами, полом из ламината, серым полом и обоями на стенах
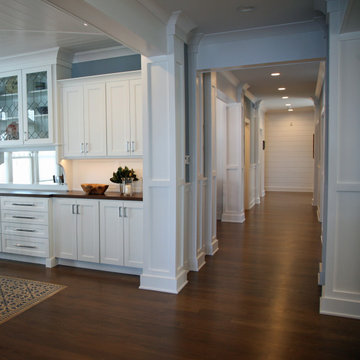
The main floor hall has a rhythm of columns and trim detail that make this large home feel cozy and welcoming. You know that you are at the lake when you pass through to every room.
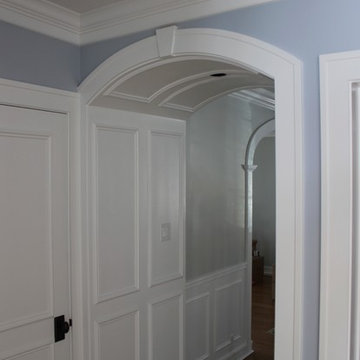
Идея дизайна: коридор среднего размера в классическом стиле с синими стенами, темным паркетным полом, коричневым полом и панелями на стенах
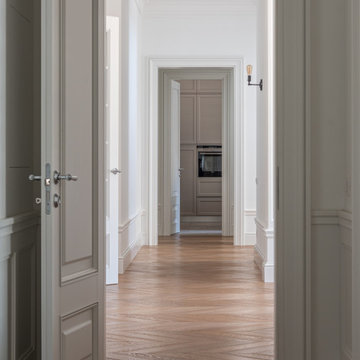
CLIENT FILE: Renovation of the entire home with a minimalistic approach with a statement flooring, idea of concept of client wish.
Стильный дизайн: большой коридор в стиле модернизм с белыми стенами, светлым паркетным полом, коричневым полом и панелями на части стены - последний тренд
Стильный дизайн: большой коридор в стиле модернизм с белыми стенами, светлым паркетным полом, коричневым полом и панелями на части стены - последний тренд
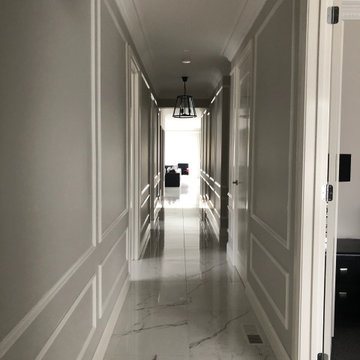
In this home, you can see that just a touch of inlay moulds has added a simple hint of elegance. Without needing a total renovation, the lift that the panelling provides is outstanding.
Intrim supplied Intrim IN23 inlay mould.
Build & Design: Victorian Carpentry & Joinery
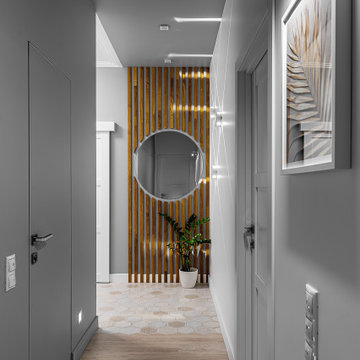
Прихожая и коридор заслуживают отдельного внимания! Чтобы не было ощущения, что пространство узкое и вытянутое, мы разбили его по цветам и скрыли двери в санузлы, сделав их в коробе "инвизибл". Акцентные светильники задают настроение и динамику, а натуральные оттенки на рейках добавляют интерьеру уюта и теплоты.
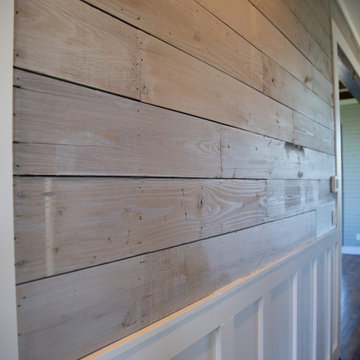
На фото: коридор в стиле кантри с серыми стенами, темным паркетным полом и стенами из вагонки
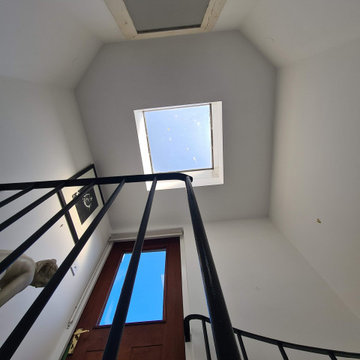
Hallway walls, ceiling, and woodwork transformation in Putney to the Spiral staircase area - using dustless sanding, air purifier filtration system, and Durable matt.
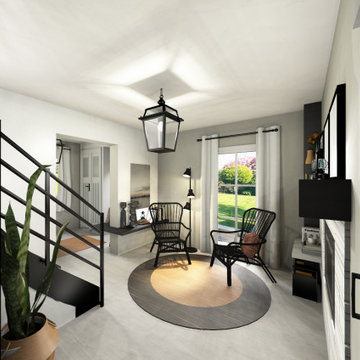
Flurgestaltung im modernen Landhausstil oder auch Famhaus Stil. Bei der Planung haben wir mit den Kontrasten schwarz und weiß gearbeitet. Holzelemente, gemütliche Stühle und Lampen sorgen für den perfekten Look. Die eingebaute Garderobe im Eingangsbereich sorgt für Ordnung und genügend Stauraum. Die neue Sitzbank verbindet die beiden Räume und ist sowohl praktisch als auch optisch sehr ansprechend.
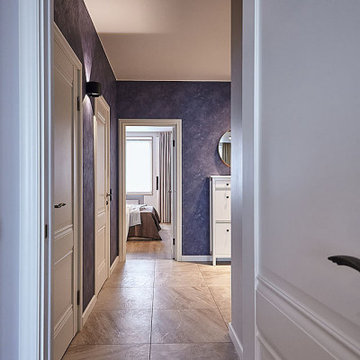
дизайн интерьера холла
Стильный дизайн: коридор среднего размера: освещение в скандинавском стиле с синими стенами, полом из керамогранита, бежевым полом, любым потолком и любой отделкой стен - последний тренд
Стильный дизайн: коридор среднего размера: освещение в скандинавском стиле с синими стенами, полом из керамогранита, бежевым полом, любым потолком и любой отделкой стен - последний тренд

Стильный дизайн: большой коридор в стиле модернизм с розовыми стенами, бетонным полом, серым полом, сводчатым потолком и кирпичными стенами - последний тренд
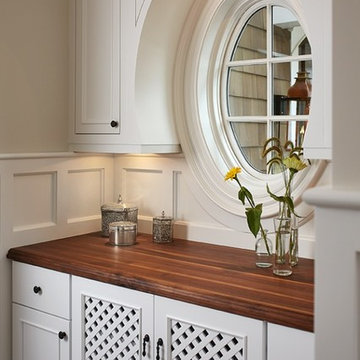
Пример оригинального дизайна: коридор в классическом стиле с панелями на стенах, серыми стенами, полом из винила и разноцветным полом
Серый коридор с любой отделкой стен – фото дизайна интерьера
9