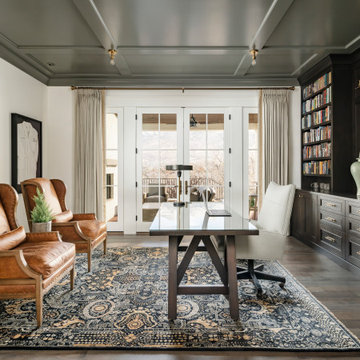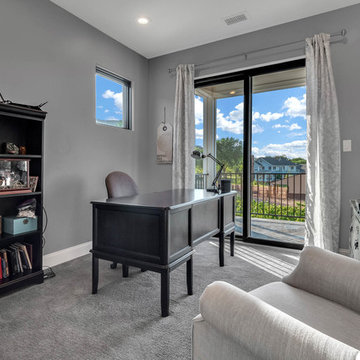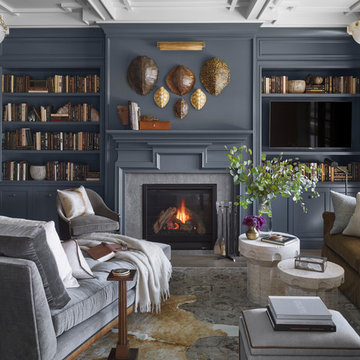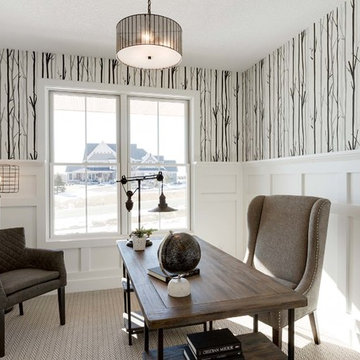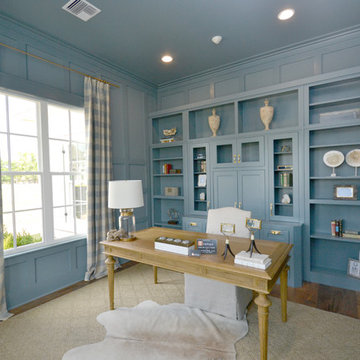Серый кабинет в стиле кантри – фото дизайна интерьера
Сортировать:
Бюджет
Сортировать:Популярное за сегодня
21 - 40 из 1 317 фото
1 из 3
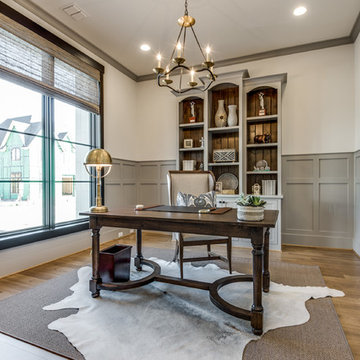
Источник вдохновения для домашнего уюта: рабочее место среднего размера в стиле кантри с белыми стенами, темным паркетным полом, отдельно стоящим рабочим столом и коричневым полом
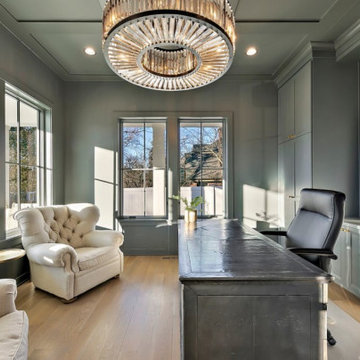
Library
Свежая идея для дизайна: большой домашняя библиотека в стиле кантри с серыми стенами, светлым паркетным полом, отдельно стоящим рабочим столом и коричневым полом без камина - отличное фото интерьера
Свежая идея для дизайна: большой домашняя библиотека в стиле кантри с серыми стенами, светлым паркетным полом, отдельно стоящим рабочим столом и коричневым полом без камина - отличное фото интерьера

Camp Wobegon is a nostalgic waterfront retreat for a multi-generational family. The home's name pays homage to a radio show the homeowner listened to when he was a child in Minnesota. Throughout the home, there are nods to the sentimental past paired with modern features of today.
The five-story home sits on Round Lake in Charlevoix with a beautiful view of the yacht basin and historic downtown area. Each story of the home is devoted to a theme, such as family, grandkids, and wellness. The different stories boast standout features from an in-home fitness center complete with his and her locker rooms to a movie theater and a grandkids' getaway with murphy beds. The kids' library highlights an upper dome with a hand-painted welcome to the home's visitors.
Throughout Camp Wobegon, the custom finishes are apparent. The entire home features radius drywall, eliminating any harsh corners. Masons carefully crafted two fireplaces for an authentic touch. In the great room, there are hand constructed dark walnut beams that intrigue and awe anyone who enters the space. Birchwood artisans and select Allenboss carpenters built and assembled the grand beams in the home.
Perhaps the most unique room in the home is the exceptional dark walnut study. It exudes craftsmanship through the intricate woodwork. The floor, cabinetry, and ceiling were crafted with care by Birchwood carpenters. When you enter the study, you can smell the rich walnut. The room is a nod to the homeowner's father, who was a carpenter himself.
The custom details don't stop on the interior. As you walk through 26-foot NanoLock doors, you're greeted by an endless pool and a showstopping view of Round Lake. Moving to the front of the home, it's easy to admire the two copper domes that sit atop the roof. Yellow cedar siding and painted cedar railing complement the eye-catching domes.
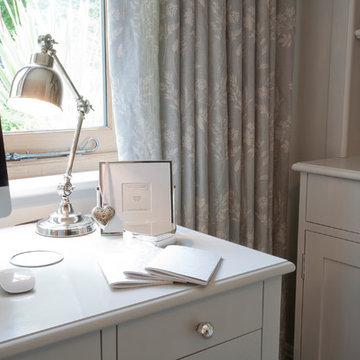
The brief for this room was to create a working study that was both feminine & beautiful. By keeping the palette to a variation of soft and delicate colours throughout and a combination of fabrics the end result was exquisite.
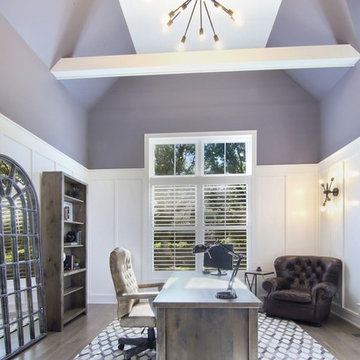
Пример оригинального дизайна: рабочее место в стиле кантри с белыми стенами, светлым паркетным полом и серым полом
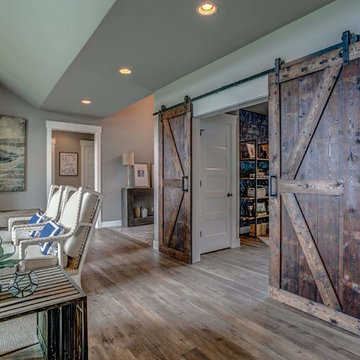
For the entry to the office, we added double barn doors. They were made by a local craftsman.
Идея дизайна: кабинет среднего размера в стиле кантри с серыми стенами, полом из ламината, отдельно стоящим рабочим столом и серым полом
Идея дизайна: кабинет среднего размера в стиле кантри с серыми стенами, полом из ламината, отдельно стоящим рабочим столом и серым полом
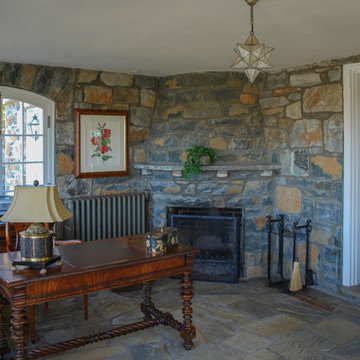
Стильный дизайн: кабинет среднего размера в стиле кантри с угловым камином, фасадом камина из камня и отдельно стоящим рабочим столом - последний тренд
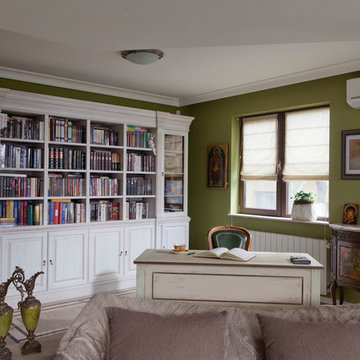
Пример оригинального дизайна: большой кабинет в стиле кантри с зелеными стенами, полом из терракотовой плитки, угловым камином и фасадом камина из камня
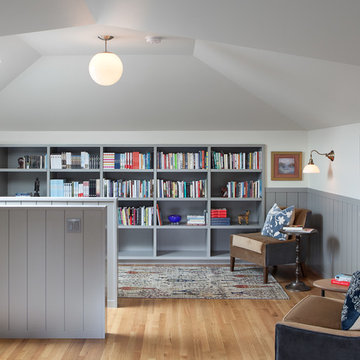
We turned an attic into a writer's garret. Honey-toned wood floors combine with warm gray wainscoting to make for an appealing space. Lighting by Portland's own Cedar & Moss. A live-edge wall-to-wall walnut wood desk provides ample room for writing, and mapping out research and story materials. Custom file folder and shelves tuck underneath. A large built-in bookcase turns one half of the attic in to a library and reading room. Photos by Laurie Black.
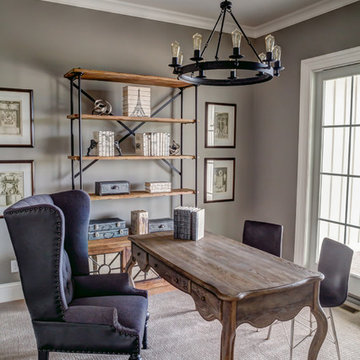
Small home office with a view.
На фото: маленькое рабочее место в стиле кантри с серыми стенами, ковровым покрытием и отдельно стоящим рабочим столом без камина для на участке и в саду
На фото: маленькое рабочее место в стиле кантри с серыми стенами, ковровым покрытием и отдельно стоящим рабочим столом без камина для на участке и в саду
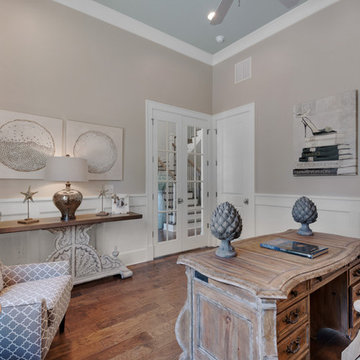
Office space with lots of natural light, Designed by Bob Chatham Custom Home Designs. Rustic Mediterranean inspired home built in Regatta Bay Golf and Yacht Club.
Phillip Vlahos With Destin Custom Home Builders
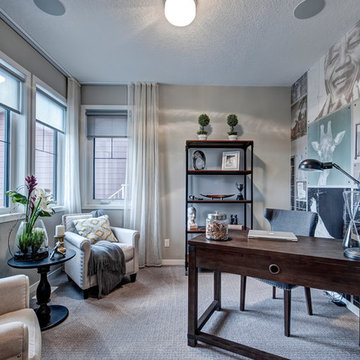
Baywest Homes
Идея дизайна: маленькое рабочее место в стиле кантри с бежевыми стенами, ковровым покрытием и отдельно стоящим рабочим столом для на участке и в саду
Идея дизайна: маленькое рабочее место в стиле кантри с бежевыми стенами, ковровым покрытием и отдельно стоящим рабочим столом для на участке и в саду
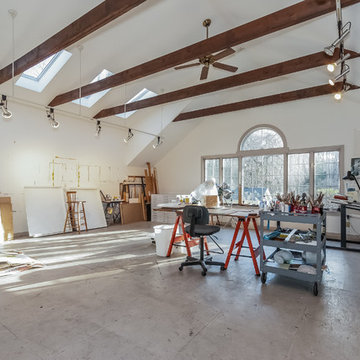
Стильный дизайн: домашняя мастерская в стиле кантри с белыми стенами и отдельно стоящим рабочим столом - последний тренд
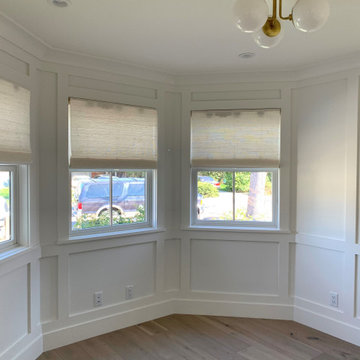
2021 - 3,100 square foot Coastal Farmhouse Style Residence completed with French oak hardwood floors throughout, light and bright with black and natural accents.
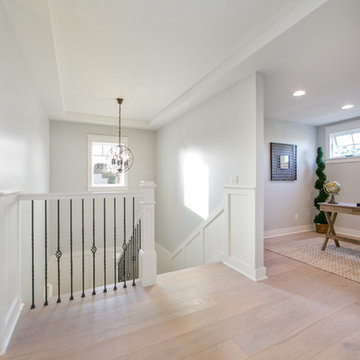
Ryan Galvin at ryangarvinphotography.com
This is a ground up custom home build in eastside Costa Mesa across street from Newport Beach in 2014. It features 10 feet ceiling, Subzero, Wolf appliances, Restoration Hardware lighting fixture, Altman plumbing fixture, Emtek hardware, European hard wood windows, wood windows. The California room is so designed to be part of the great room as well as part of the master suite.
Серый кабинет в стиле кантри – фото дизайна интерьера
2
