Серо-белая кухня с гранитной столешницей – фото дизайна интерьера
Сортировать:
Бюджет
Сортировать:Популярное за сегодня
161 - 180 из 396 фото
1 из 3
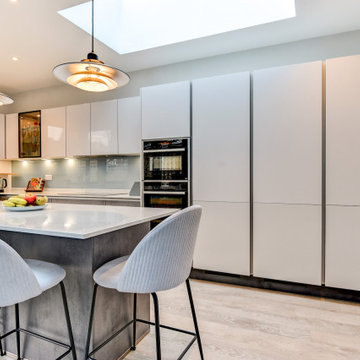
The Brief
The brief of this project required a contemporary kitchen upgrade to suit the recent building work that had taken place at this property.
An island was a desireable inclusion, with the design ideally making the view to the garden a focal point of the room. Unique elements were also required to add an individual style to the project as well as to maximise storage.
Design Elements
The combination of cabinetry used in this project was a key design element. The two-tone space makes use of matt effect satin grey cabinetry with concrete slate grey furniture used for textured accents.
Designer George has created a great design that points to the garden area as desired by this client, with a layout that also makes the most of two skylights.
The appliances required as part of this renovation were to be high specification to include useful function. A Neff Slide & Hide oven with pyrolytic capability features beneath a combination oven, with a full height refrigerator and washing machine integrated behind cabinetry.
Special Inclusions
To achieve the brief of this project, feature glass units have been incorporated. These nicely break up wall units and provide this client with a nice space to store glassware and decorative items.
Designer George has utilised quartz worktops around the view to the garden, creating a nice feature of this area. For convenience an in-built soap dispenser features next to the sink area. The quartz used is from supplier Silestone and has been chosen in the stellar snow finish to compliment kitchen features.
Lighting has been well-thought out in this space, with George employing pendant lighting above the island space, in cabinet lighting for feature units, and ambient lighting beneath wall units.
At this clients request, a popular 30cm wine cabinet has been included within the island area.
Project Highlight
The integrated storage involved in this project is a particular highlight.
This client required clever use of space, to include all amenities and items. To conquer this element, designer George has incorporated vast storage into the island space, with exposed wood drawers and end storage used.
The End Result
The lasting impression of this project is a wonderfully designed space. Designed to include all the desirables of the project brief, with an especially well thought-out area created around the garden view.
If you have a similar home project, consult our expert designers to see how we can design your dream space.
To arrange an appointment visit a showroom or book an appointment online now.
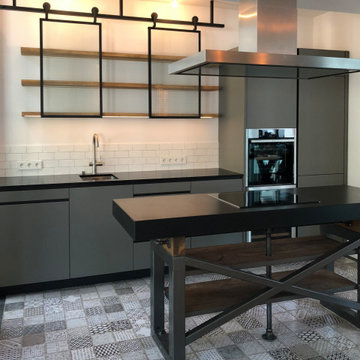
Maßgefertigte Schiebetüren vor den Regalböden
На фото: прямая, серо-белая кухня-гостиная среднего размера в стиле лофт с врезной мойкой, плоскими фасадами, серыми фасадами, гранитной столешницей, белым фартуком, техникой из нержавеющей стали, полом из керамической плитки, островом, разноцветным полом, черной столешницей и фартуком из плитки кабанчик с
На фото: прямая, серо-белая кухня-гостиная среднего размера в стиле лофт с врезной мойкой, плоскими фасадами, серыми фасадами, гранитной столешницей, белым фартуком, техникой из нержавеющей стали, полом из керамической плитки, островом, разноцветным полом, черной столешницей и фартуком из плитки кабанчик с
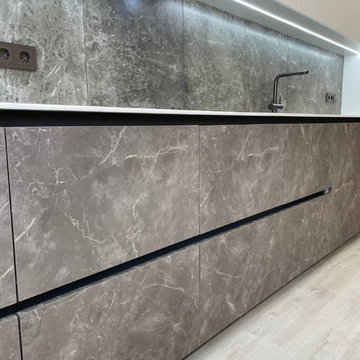
Преобразите свою кухню с помощью этого современного минималистского дизайна площадью 25 кв. м и прямыми линиями. Высокие шкафы с потрясающими мраморными фасадами и матовой отделкой придают нотку изысканности насыщенному темному оттенку.
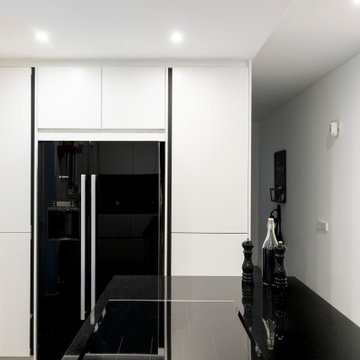
Источник вдохновения для домашнего уюта: большая прямая, серо-белая кухня-гостиная в стиле модернизм с врезной мойкой, плоскими фасадами, белыми фасадами, гранитной столешницей, черным фартуком, фартуком из гранита, техникой из нержавеющей стали, полом из керамогранита, островом, серым полом, черной столешницей и барной стойкой
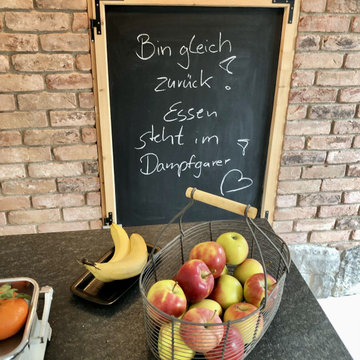
Свежая идея для дизайна: параллельная, серо-белая кухня-гостиная среднего размера в современном стиле с одинарной мойкой, плоскими фасадами, серыми фасадами, гранитной столешницей, белым фартуком, фартуком из керамической плитки, белой техникой, светлым паркетным полом, полуостровом, бежевым полом, серой столешницей, балками на потолке и барной стойкой - отличное фото интерьера
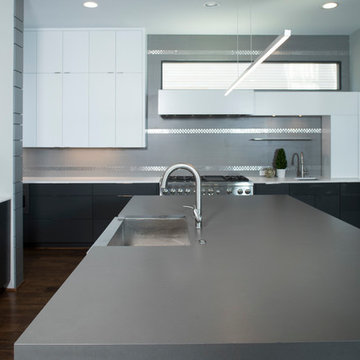
На фото: огромная отдельная, п-образная, серо-белая кухня в современном стиле с врезной мойкой, плоскими фасадами, серыми фасадами, гранитной столешницей, серым фартуком, фартуком из керамической плитки, техникой из нержавеющей стали, темным паркетным полом, островом, коричневым полом и серой столешницей с
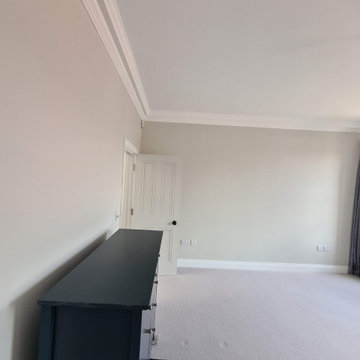
After water damage repair work across 2 floors - water damage to the ceilings and walls - was carried out with rooms fully protected, specialist trade product used and bespoke hand painting finish with Mi Decor air filtration units in places.
https://midecor.co.uk/water-damage-painting-service/
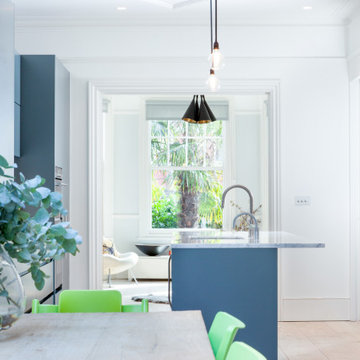
Пример оригинального дизайна: большая прямая, серо-белая кухня в современном стиле с обеденным столом, врезной мойкой, плоскими фасадами, серыми фасадами, гранитной столешницей, светлым паркетным полом, островом, серой столешницей и кессонным потолком
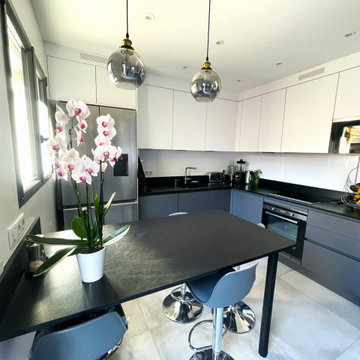
L'aménagement de la cuisine a été entièrement repensé avec une table dinatoire pour 5 personnes, de nombreux rangements et une verrière ouvrante sur le séjour.
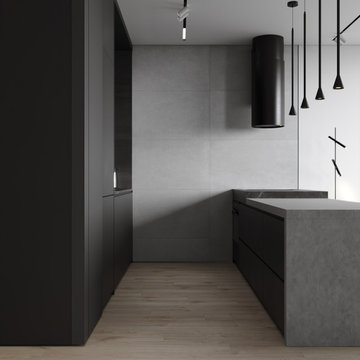
На фото: параллельная, серо-белая кухня среднего размера в стиле лофт с обеденным столом, плоскими фасадами, черными фасадами, гранитной столешницей, черным фартуком, полуостровом и серой столешницей с
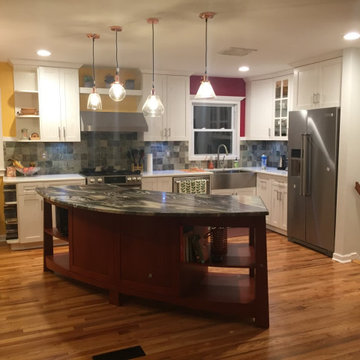
Essex NJ Kitchen was completely built after demolition. All design and materials are sourced by us.
Пример оригинального дизайна: параллельная, серо-белая кухня среднего размера в стиле модернизм с обеденным столом, гранитной столешницей, зеленым фартуком, фартуком из каменной плитки, техникой из нержавеющей стали, островом, белой столешницей, с полувстраиваемой мойкой (с передним бортиком), светлым паркетным полом и коричневым полом
Пример оригинального дизайна: параллельная, серо-белая кухня среднего размера в стиле модернизм с обеденным столом, гранитной столешницей, зеленым фартуком, фартуком из каменной плитки, техникой из нержавеющей стали, островом, белой столешницей, с полувстраиваемой мойкой (с передним бортиком), светлым паркетным полом и коричневым полом
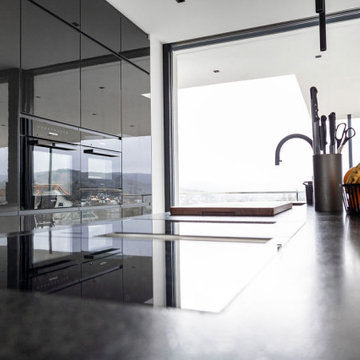
„Die Küche als Zentrum des offenen Wohn-Ess-Bereichs“
Dass es eine moderne und großzügige Küche in einem offenen Raumkonzept sein sollte, das war für die Bauherren relativ schnell klar. Erst als die Küchenplanung der Familie fertig war, wurde der restliche Grundriss entwickelt. Denn als Hobbyköche genießen sie es, abends in ihrer Traumküche im offenen Wohn-Ess-Bereich ihr Essen gemeinsam zuzubereiten. Das Kochen und genießen sollte bei diesem Ausblick nicht langweilig werden.Die Größe der Kochinsel wurde mit der maximalen Abmessung der Natursteinarbeitsplatte ausgereizt.Matt oder Hochglanz? Hier waren sich die Bauherren nicht gleich einig. Haben sind aber dann doch für den edlen Hochglanz Look entschieden.
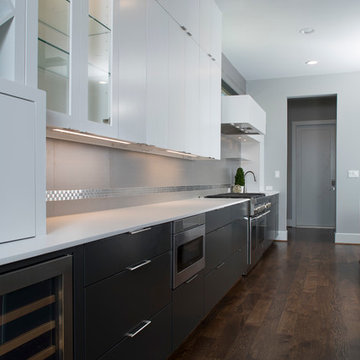
На фото: большая параллельная, серо-белая кухня в современном стиле с кладовкой, врезной мойкой, плоскими фасадами, серыми фасадами, гранитной столешницей, серым фартуком, фартуком из керамической плитки, техникой из нержавеющей стали, темным паркетным полом, островом, коричневым полом и белой столешницей
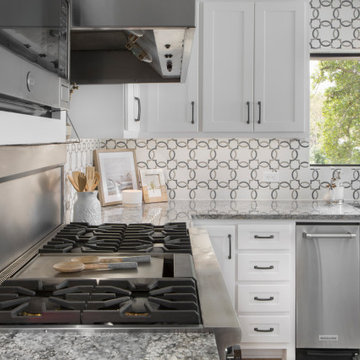
На фото: п-образная, серо-белая кухня среднего размера в стиле неоклассика (современная классика) с обеденным столом, врезной мойкой, фасадами в стиле шейкер, белыми фасадами, гранитной столешницей, серым фартуком, фартуком из плитки мозаики, техникой из нержавеющей стали, полом из винила, полуостровом, коричневым полом и серой столешницей с
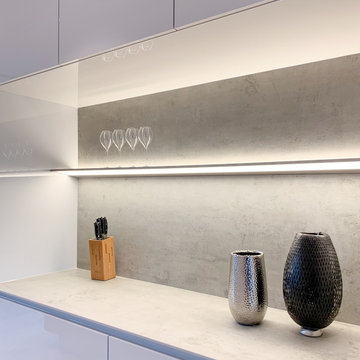
mit einem funktionalen und doch ansprechenden Design wollen wir einen absoluten Wohlfühlort für Sie kreieren, den Sie am Besten nicht mehr verlassen wollen.
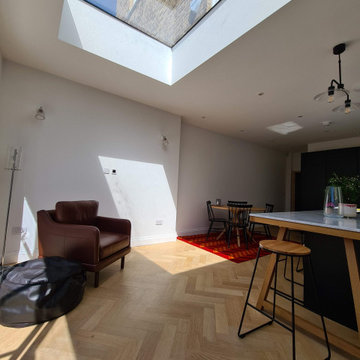
After water damage repair work across 2 floors - water damage to the ceilings and walls - was carried out with rooms fully protected, specialist trade product used and bespoke hand painting finish with Mi Decor air filtration units in places.
https://midecor.co.uk/water-damage-painting-service/
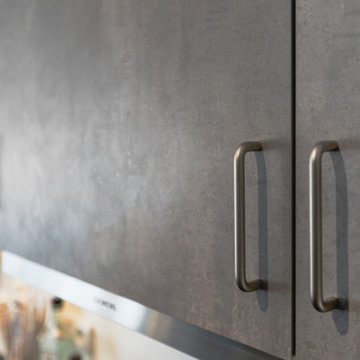
Zuvor war diese Küche ein abgeschlossener Raum mit einer U-Anordnung der Arbeitsplatte - der Wunsch nach mehr Platz und Helligkeit wurde durch einen Durchbruch bzw. Abriss der Wand realisiert. Die Küchenfronten sind in einer Betonoptik, zu der eine schwarze Granitplatte als Arbeitsfläche steht. Für Ausreichend Licht sorgt eine dezente Stromschiene an der Decke, die auch je nach Bedarf erweitert werden kann.
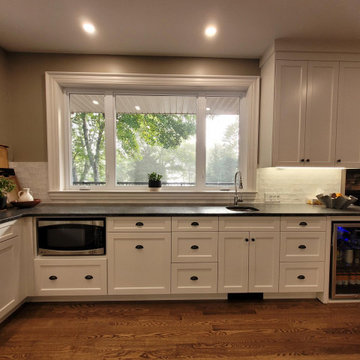
This is a renovation project where we removed all the walls on the main floor to create one large great room to maximize entertaining and family time. We where able to add a walk in pantry and separate the powder room from the laundry room as well.
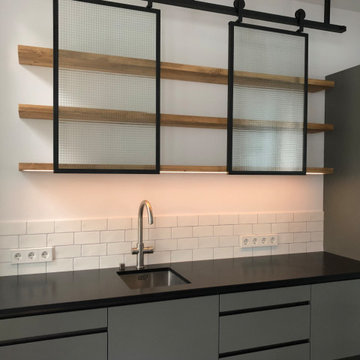
Источник вдохновения для домашнего уюта: прямая, серо-белая кухня-гостиная в стиле лофт с врезной мойкой, плоскими фасадами, серыми фасадами, гранитной столешницей, белым фартуком, фартуком из керамической плитки, техникой из нержавеющей стали, полом из керамической плитки, островом, серым полом и черной столешницей
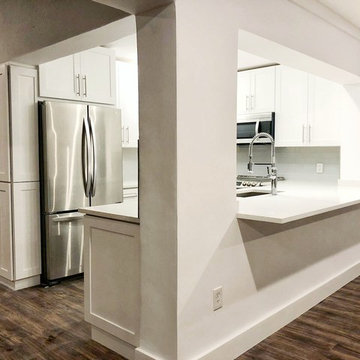
Our team designed, coordinated and managed the renovations at this residence. We brightened up the once dull interiors with a fresh coat of paint, new flooring, and reconfigured the kitchen to a much more efficient layout. Some simple modern touches can do a lot with brightening up a space and making a space seem larger.
Серо-белая кухня с гранитной столешницей – фото дизайна интерьера
9