Серо-белая кухня с гранитной столешницей – фото дизайна интерьера
Сортировать:
Бюджет
Сортировать:Популярное за сегодня
141 - 160 из 396 фото
1 из 3
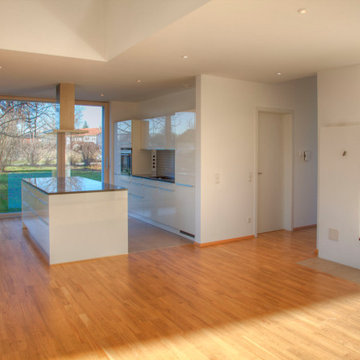
На фото: параллельная, серо-белая кухня-гостиная среднего размера в современном стиле с монолитной мойкой, плоскими фасадами, белыми фасадами, гранитной столешницей, серым фартуком, техникой из нержавеющей стали, светлым паркетным полом, островом и серой столешницей с
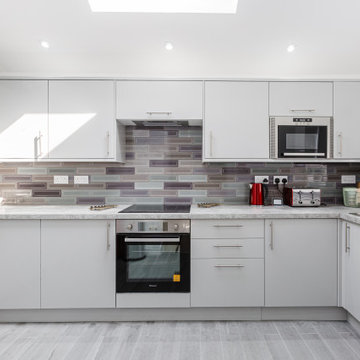
Our clients bought this three bedroom house but needed it renovates and expanded to fit their large family. Thanks to Cornerstone's intervention we were able to convert it into a five-bedroom home that allows comfortable multi occupancy for all its members.
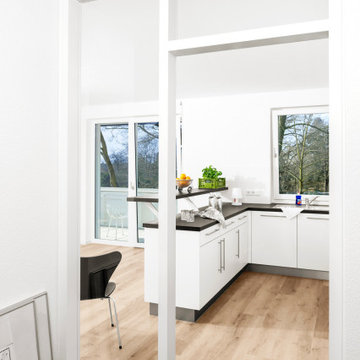
Von der hell belichteten Garderobe geht es direkt zur offenen Küche und dann in den Wohnraum.
На фото: большая угловая, серо-белая кухня-гостиная в современном стиле с монолитной мойкой, плоскими фасадами, белыми фасадами, гранитной столешницей, паркетным полом среднего тона, островом, коричневым полом и черной столешницей с
На фото: большая угловая, серо-белая кухня-гостиная в современном стиле с монолитной мойкой, плоскими фасадами, белыми фасадами, гранитной столешницей, паркетным полом среднего тона, островом, коричневым полом и черной столешницей с
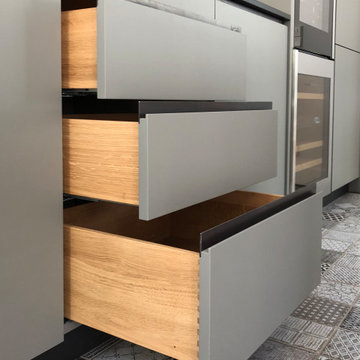
На фото: параллельная, серо-белая кухня-гостиная в стиле лофт с накладной мойкой, плоскими фасадами, серыми фасадами, гранитной столешницей, белым фартуком, фартуком из керамической плитки, техникой из нержавеющей стали, полом из керамической плитки, островом, разноцветным полом и черной столешницей
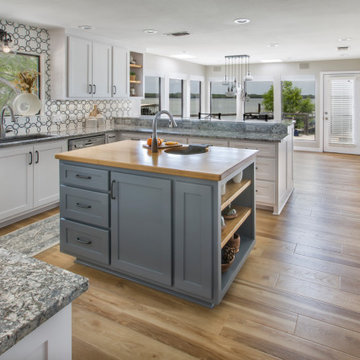
Стильный дизайн: п-образная, серо-белая кухня среднего размера в стиле неоклассика (современная классика) с обеденным столом, врезной мойкой, фасадами в стиле шейкер, белыми фасадами, гранитной столешницей, серым фартуком, фартуком из плитки мозаики, техникой из нержавеющей стали, полом из винила, полуостровом, коричневым полом и серой столешницей - последний тренд
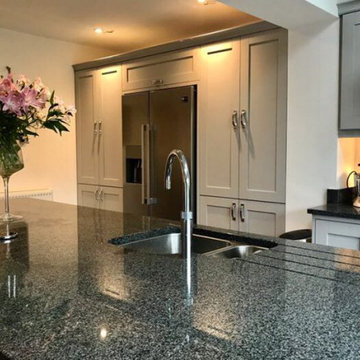
Mr & Mrs Trotter came into the showroom looking for a kitchen for the extension that they were building after being recommended by a friend
They wanted to create a family friendly space, with small children an open area was ideal. They asked for a lots of storage ideas, they love cooking and baking so plenty of workspace was essential
After a couple of different design ideas, they settled on a bank of larders, a cooking area and an island with seating, then it was onto colours. They knew from the start they wanted 2 colours, the light grey was perfect for them and as a contrast dust grey for the island worked perfectly
As you can see from the pictures they have achieved everything they wanted and more
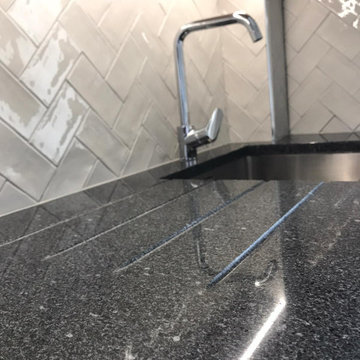
Création d'une cuisine entièrement sur mesure. L'objectif pour mes clients était d'utiliser tout l'espace disponible en optimisant l'espace et en créant de nombreux rangements. En terme de déco, nous avons créé une cuisine très lumineuse, grâce aux meubles blanc et à la crédence en zelliges posée en chevrons pour une touche de design. Le bois des meubles et du sol imitation parquet apporte de la chaleur à l'ensemble.
Le plan de travail entièrement en granit et la cuve haut de gamme en inox apportent de la modernité.
Une tablette rabattable permet d'avoir un coin "mange debout" ou un espace supplémentaire de préparation des repas. Astucieux !
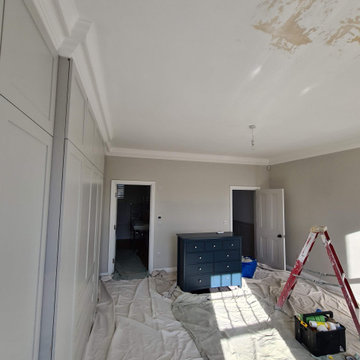
After water damage repair work across 2 floors - water damage to the ceilings and walls - was carried out with rooms fully protected, specialist trade product used and bespoke hand painting finish with Mi Decor air filtration units in places.
https://midecor.co.uk/water-damage-painting-service/
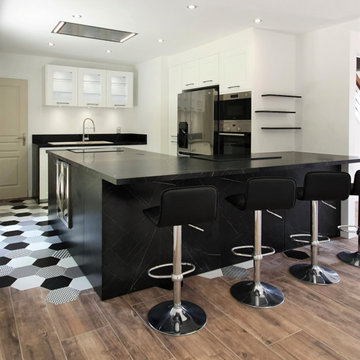
Une cuisine pleine de surprises !
Mr et Mme S m’ont fait confiance pour métamorphoser leur ancienne cuisine.
Ils ont opté pour une association intemporelle : le blanc et le noir.
Le rôle principal a été attribué à l’îlot central.
On y retrouve la plaque de cuisson surmontée d’une hotte silencieuse au plafond, une cave à vin et un billot en granit idéal pour pâtisser en famille.
Mais ce n’est pas tout ! Des placards secrets sont également dissimulés dans l’îlot pour optimiser l’espace de rangement.
Et que dire du sol, il apporte un véritable cachet à la pièce pour une cuisine UNIQUE !
#renovation #cuisine #transformation
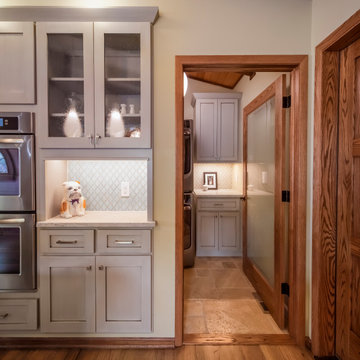
Custom Shaker Cabinets - the perimeter is painted, the island is stained. White leathered granite countertops. Moroccan ceramic tile. White washed pine planked ceiling. Photo Credit: Sara Yoder
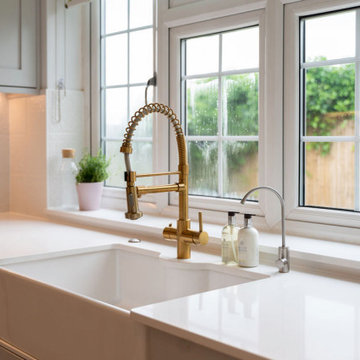
Источник вдохновения для домашнего уюта: серо-белая кухня-гостиная среднего размера в современном стиле с с полувстраиваемой мойкой (с передним бортиком), фасадами в стиле шейкер, серыми фасадами, гранитной столешницей, белым фартуком, фартуком из керамогранитной плитки, техникой из нержавеющей стали, полом из винила, полуостровом и белой столешницей
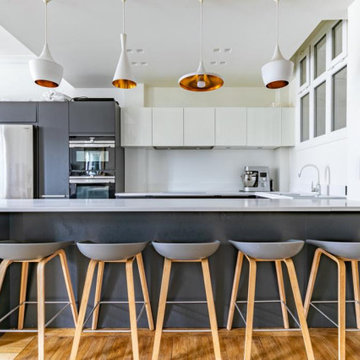
На фото: п-образная, серо-белая кухня среднего размера в современном стиле с обеденным столом, врезной мойкой, фасадами с декоративным кантом, белыми фасадами, гранитной столешницей, белым фартуком, техникой под мебельный фасад, паркетным полом среднего тона, коричневым полом и белой столешницей без острова
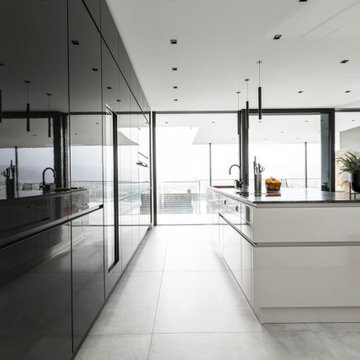
„Die Küche als Zentrum des offenen Wohn-Ess-Bereichs“
Dass es eine moderne und großzügige Küche in einem offenen Raumkonzept sein sollte, das war für die Bauherren relativ schnell klar. Erst als die Küchenplanung der Familie fertig war, wurde der restliche Grundriss entwickelt. Denn als Hobbyköche genießen sie es, abends in ihrer Traumküche im offenen Wohn-Ess-Bereich ihr Essen gemeinsam zuzubereiten. Das Kochen und genießen sollte bei diesem Ausblick nicht langweilig werden.Die Größe der Kochinsel wurde mit der maximalen Abmessung der Natursteinarbeitsplatte ausgereizt.Matt oder Hochglanz? Hier waren sich die Bauherren nicht gleich einig. Haben sind aber dann doch für den edlen Hochglanz Look entschieden.
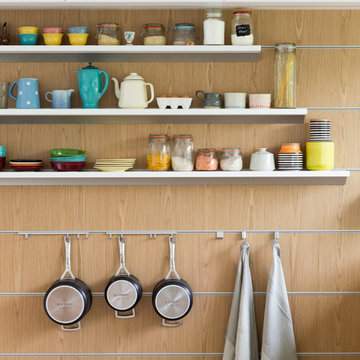
Open shelving and a flexible hanging solution creates a laid back feel in this kitchen. The client's colourful collection of kitchenware works perfectly against the wood finish tiled panelled walls. The space certainly doesn't lack character and charm.
Photo credit: David Giles
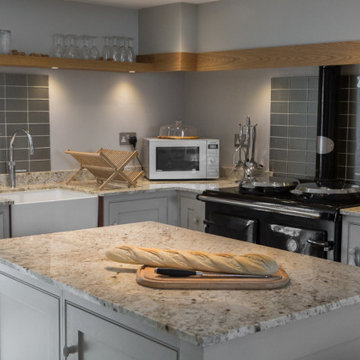
Идея дизайна: серо-белая кухня в стиле рустика с с полувстраиваемой мойкой (с передним бортиком), фасадами в стиле шейкер, серыми фасадами, гранитной столешницей, бежевым фартуком, фартуком из стеклянной плитки, полом из известняка, бежевым полом и разноцветной столешницей
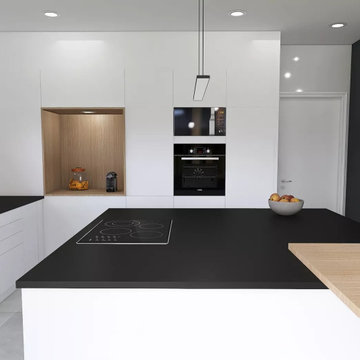
Пример оригинального дизайна: большая серо-белая кухня-гостиная в стиле модернизм с монолитной мойкой, плоскими фасадами, белыми фасадами, гранитной столешницей, черной техникой, полом из цементной плитки, островом, серым полом и черной столешницей
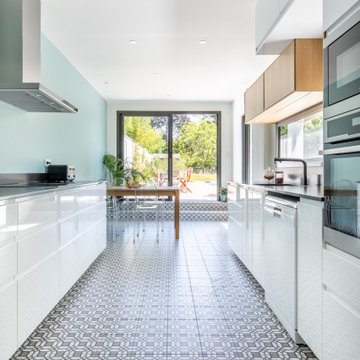
Création d'une nouvelle cuisine
На фото: параллельная, серо-белая кухня-гостиная среднего размера в стиле модернизм с одинарной мойкой, плоскими фасадами, белыми фасадами, гранитной столешницей, фартуком цвета металлик, фартуком из металлической плитки, техникой под мебельный фасад, полом из керамической плитки, разноцветным полом и серой столешницей без острова с
На фото: параллельная, серо-белая кухня-гостиная среднего размера в стиле модернизм с одинарной мойкой, плоскими фасадами, белыми фасадами, гранитной столешницей, фартуком цвета металлик, фартуком из металлической плитки, техникой под мебельный фасад, полом из керамической плитки, разноцветным полом и серой столешницей без острова с
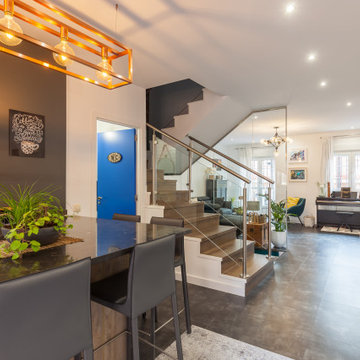
Proyecto de Interiorismo y decoración de una vivienda unifamiliar adosada. Reforma integral.
Идея дизайна: п-образная, серо-белая кухня-гостиная в современном стиле с накладной мойкой, плоскими фасадами, фасадами цвета дерева среднего тона, гранитной столешницей, фартуком цвета металлик, фартуком из металлической плитки, техникой из нержавеющей стали, полом из винила, полуостровом, серым полом и черной столешницей
Идея дизайна: п-образная, серо-белая кухня-гостиная в современном стиле с накладной мойкой, плоскими фасадами, фасадами цвета дерева среднего тона, гранитной столешницей, фартуком цвета металлик, фартуком из металлической плитки, техникой из нержавеющей стали, полом из винила, полуостровом, серым полом и черной столешницей
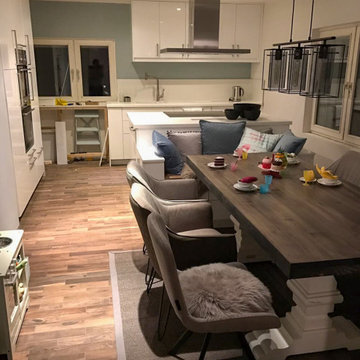
На фото: параллельная, серо-белая кухня-гостиная среднего размера в современном стиле с плоскими фасадами, белыми фасадами, техникой из нержавеющей стали, островом, коричневым полом, белой столешницей, с полувстраиваемой мойкой (с передним бортиком), гранитной столешницей, синим фартуком, фартуком из каменной плитки и полом из керамической плитки
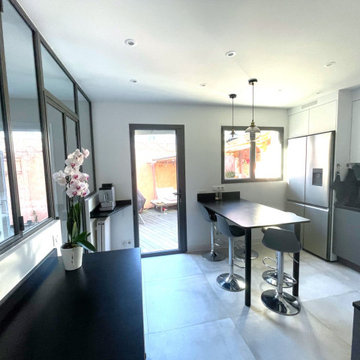
L'aménagement de la cuisine a été entièrement repensé avec une table dinatoire pour 5 personnes, de nombreux rangements et une verrière ouvrante sur le séjour.
Серо-белая кухня с гранитной столешницей – фото дизайна интерьера
8