Серо-белая кухня с гранитной столешницей – фото дизайна интерьера
Сортировать:
Бюджет
Сортировать:Популярное за сегодня
101 - 120 из 396 фото
1 из 3
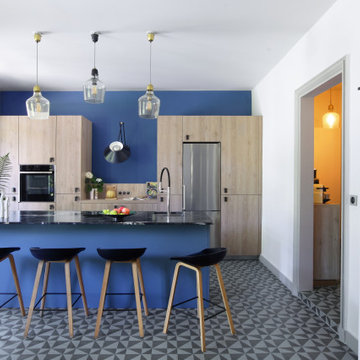
Création complète, à partir de 2 petites pièces, d'une grande pièce à vivre avec cuisine ouverte sur la salle à manger, le tout donnant sur une terrasse de 30 m2.
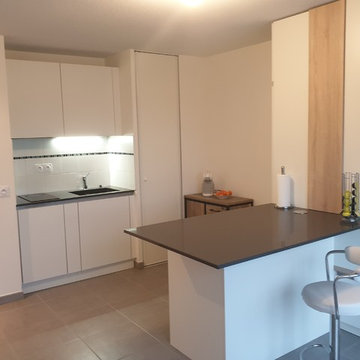
cuisine intérieur design à toulouse, présente une cuisine équipée haut de gamme sur mesure pour un appartement neuf de type T2 au coeur de la ville rose, cuisine en laque mate blanche, sans poignées, avec îlot central, plan de travail en granit noir, continuité du living également en laque mate blanche, et bleu fjord, et accompagné de bois.
cuisine allemande de marque Schröder Küchen
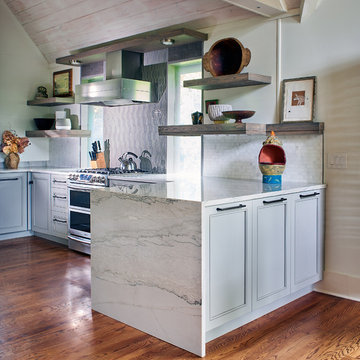
Beautiful modern kitchen in a smallish space. Double sink , granite waterfall, and electric powered gas windows. Don't let the bears see you!
Идея дизайна: маленькая прямая, серо-белая кухня в стиле неоклассика (современная классика) с обеденным столом, врезной мойкой, фасадами с утопленной филенкой, серыми фасадами, гранитной столешницей, разноцветным фартуком, фартуком из керамической плитки, техникой из нержавеющей стали, паркетным полом среднего тона, островом, коричневым полом, бирюзовой столешницей и сводчатым потолком для на участке и в саду
Идея дизайна: маленькая прямая, серо-белая кухня в стиле неоклассика (современная классика) с обеденным столом, врезной мойкой, фасадами с утопленной филенкой, серыми фасадами, гранитной столешницей, разноцветным фартуком, фартуком из керамической плитки, техникой из нержавеющей стали, паркетным полом среднего тона, островом, коричневым полом, бирюзовой столешницей и сводчатым потолком для на участке и в саду
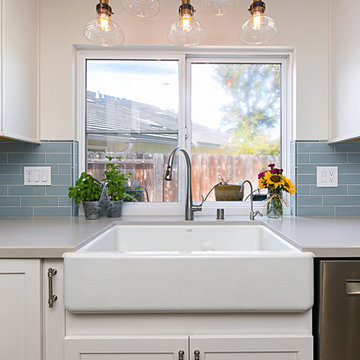
There are so many features in this rustic modern farmhouse cottage style kitchen! The large farmhouse sink with industrial lighting provides a beautiful mix of metals with the brushed nickel hardware and fixtures.
Perimeter cabinets: Starmark Crew, Maple wood, Roseville Style in a Marshmallow Creme Finish.
Perimeter Countertops: Della Terra Tullamore Quartz
Island Cabinets: Woodland, Hickory Wood, Rustic Farmstand style, reclaimed patina finish.
Island Countertop: Della Terra Nouveau Calacatta quartz.
Backplash is a stunning: Province Town bevel lantern, flat liner and bead in Surfside Blue with customes bleached wood grout.
Tile floor is Barrique Vert and the walls are painted SW7009 Pearly whites (eggshell) with ceiling paint in SW7004 Snowbound (flat)
photos by Preview First
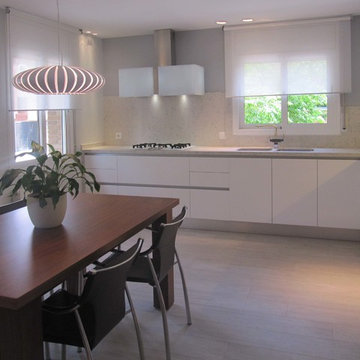
Cuines Duran
На фото: угловая, серо-белая кухня среднего размера в стиле неоклассика (современная классика) с двойной мойкой, плоскими фасадами, белыми фасадами, обеденным столом, гранитной столешницей, серым фартуком, фартуком из гранита, техникой из нержавеющей стали, полом из цементной плитки, серым полом и серой столешницей без острова с
На фото: угловая, серо-белая кухня среднего размера в стиле неоклассика (современная классика) с двойной мойкой, плоскими фасадами, белыми фасадами, обеденным столом, гранитной столешницей, серым фартуком, фартуком из гранита, техникой из нержавеющей стали, полом из цементной плитки, серым полом и серой столешницей без острова с
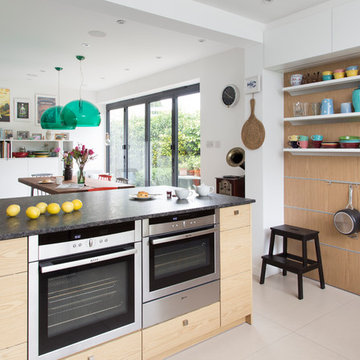
A great amount of natural light floods in both the kitchen and dining room with a lovely connection between both spaces. Lively pops of colour gels the two spaces together for a coherent look. The kitchen island features built-in appliances. oven and microwave with the hob on the opposite side.
Photo credit: David Giles
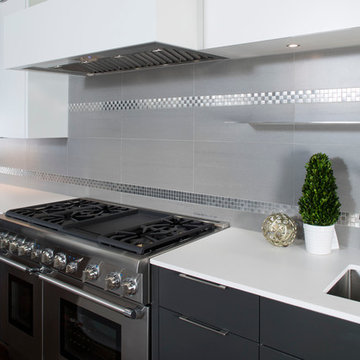
Пример оригинального дизайна: огромная отдельная, п-образная, серо-белая кухня в современном стиле с врезной мойкой, плоскими фасадами, серыми фасадами, гранитной столешницей, серым фартуком, фартуком из керамической плитки, техникой из нержавеющей стали, темным паркетным полом, островом, коричневым полом и белой столешницей
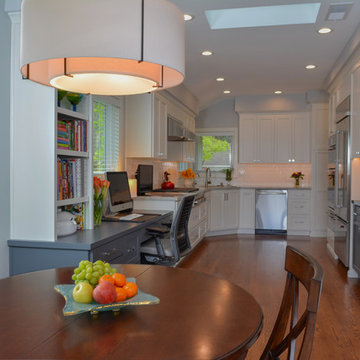
The covered patio was enclosed and made part of the kitchen. This created a larger eating space and allowed for a second entrance from the kitchen into the living room.
As part of the kitchen remodel, a functional desk area was also added along the outside wall, along with a sky light above. We raised the ceiling, relocated the stove and added a soffit, which created a softer transformation from the dropped ceiling.
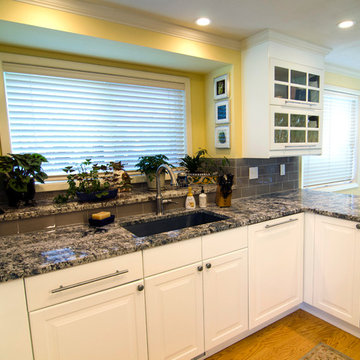
This IKEA kitchen remodel was completed by replacing the cabinetry, fronts, panels, trim, appliances, installing granite countertop, and Installation of a recessed LED lighting inside the existing fixture opening.
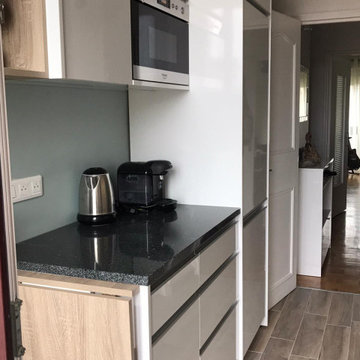
Création d'une cuisine entièrement sur mesure. L'objectif pour mes clients était d'utiliser tout l'espace disponible en optimisant l'espace et en créant de nombreux rangements. En terme de déco, nous avons créé une cuisine très lumineuse, grâce aux meubles blanc et à la crédence en zelliges posée en chevrons pour une touche de design. Le bois des meubles et du sol imitation parquet apporte de la chaleur à l'ensemble.
Le plan de travail entièrement en granit et la cuve haut de gamme en inox apportent de la modernité.
Une tablette rabattable permet d'avoir un coin "mange debout" ou un espace supplémentaire de préparation des repas. Astucieux !
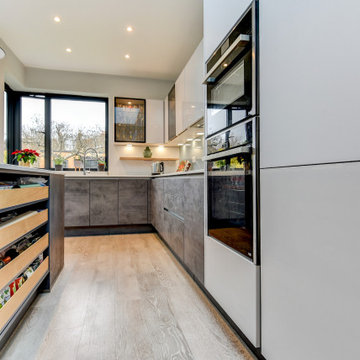
The Brief
The brief of this project required a contemporary kitchen upgrade to suit the recent building work that had taken place at this property.
An island was a desireable inclusion, with the design ideally making the view to the garden a focal point of the room. Unique elements were also required to add an individual style to the project as well as to maximise storage.
Design Elements
The combination of cabinetry used in this project was a key design element. The two-tone space makes use of matt effect satin grey cabinetry with concrete slate grey furniture used for textured accents.
Designer George has created a great design that points to the garden area as desired by this client, with a layout that also makes the most of two skylights.
The appliances required as part of this renovation were to be high specification to include useful function. A Neff Slide & Hide oven with pyrolytic capability features beneath a combination oven, with a full height refrigerator and washing machine integrated behind cabinetry.
Special Inclusions
To achieve the brief of this project, feature glass units have been incorporated. These nicely break up wall units and provide this client with a nice space to store glassware and decorative items.
Designer George has utilised quartz worktops around the view to the garden, creating a nice feature of this area. For convenience an in-built soap dispenser features next to the sink area. The quartz used is from supplier Silestone and has been chosen in the stellar snow finish to compliment kitchen features.
Lighting has been well-thought out in this space, with George employing pendant lighting above the island space, in cabinet lighting for feature units, and ambient lighting beneath wall units.
At this clients request, a popular 30cm wine cabinet has been included within the island area.
Project Highlight
The integrated storage involved in this project is a particular highlight.
This client required clever use of space, to include all amenities and items. To conquer this element, designer George has incorporated vast storage into the island space, with exposed wood drawers and end storage used.
The End Result
The lasting impression of this project is a wonderfully designed space. Designed to include all the desirables of the project brief, with an especially well thought-out area created around the garden view.
If you have a similar home project, consult our expert designers to see how we can design your dream space.
To arrange an appointment visit a showroom or book an appointment online now.
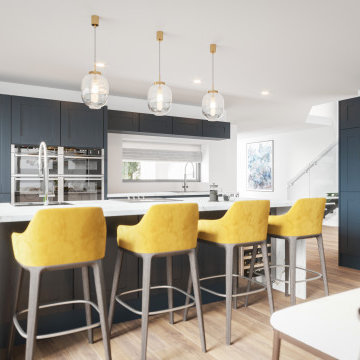
It was a pleasure to work on this contemporary new build house in the heart of Warwickshire.
The project features a nine meter sliding door system with flush thresholds set in a private and spacious wooded garden.
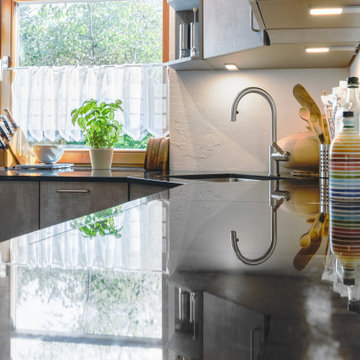
Zuvor war diese Küche ein abgeschlossener Raum mit einer U-Anordnung der Arbeitsplatte - der Wunsch nach mehr Platz und Helligkeit wurde durch einen Durchbruch bzw. Abriss der Wand realisiert. Die Küchenfronten sind in einer Betonoptik, zu der eine schwarze Granitplatte als Arbeitsfläche steht. Für Ausreichend Licht sorgt eine dezente Stromschiene an der Decke, die auch je nach Bedarf erweitert werden kann.
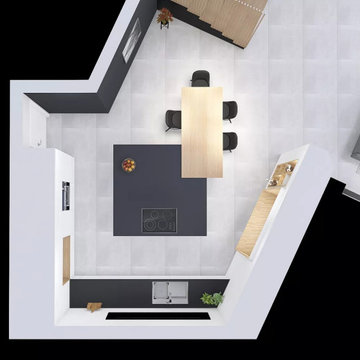
Идея дизайна: большая серо-белая кухня-гостиная в стиле модернизм с монолитной мойкой, плоскими фасадами, белыми фасадами, гранитной столешницей, черной техникой, полом из цементной плитки, островом, серым полом и черной столешницей
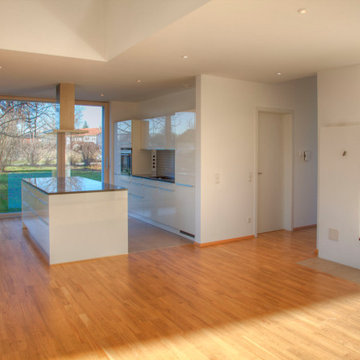
На фото: параллельная, серо-белая кухня-гостиная среднего размера в современном стиле с монолитной мойкой, плоскими фасадами, белыми фасадами, гранитной столешницей, серым фартуком, техникой из нержавеющей стали, светлым паркетным полом, островом и серой столешницей с
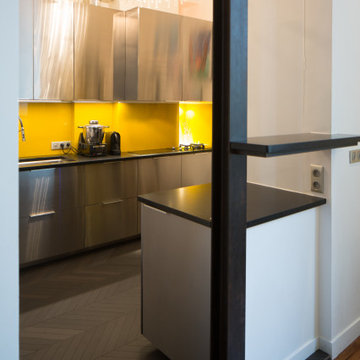
Aménagement d'une cuisine fonctionnelle et déco, avec sa crédence dorée éclairée.
Стильный дизайн: маленькая параллельная, серо-белая кухня-гостиная в стиле неоклассика (современная классика) с врезной мойкой, фасадами с декоративным кантом, фасадами из нержавеющей стали, гранитной столешницей, желтым фартуком, фартуком из стекла, техникой из нержавеющей стали, полом из керамической плитки, черным полом и черной столешницей без острова для на участке и в саду - последний тренд
Стильный дизайн: маленькая параллельная, серо-белая кухня-гостиная в стиле неоклассика (современная классика) с врезной мойкой, фасадами с декоративным кантом, фасадами из нержавеющей стали, гранитной столешницей, желтым фартуком, фартуком из стекла, техникой из нержавеющей стали, полом из керамической плитки, черным полом и черной столешницей без острова для на участке и в саду - последний тренд
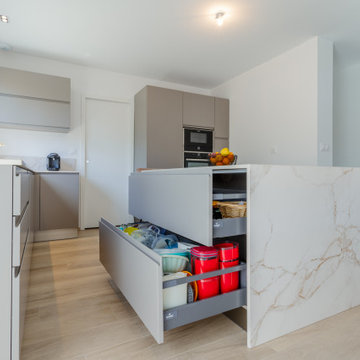
Magnifique cuisine déco, pratique et fonctionnelle
Стильный дизайн: угловая, серо-белая кухня среднего размера в современном стиле с обеденным столом, монолитной мойкой, плоскими фасадами, бежевыми фасадами, гранитной столешницей, белым фартуком, фартуком из керамической плитки, черной техникой, полом из керамической плитки, островом, бежевым полом, белой столешницей и мойкой у окна - последний тренд
Стильный дизайн: угловая, серо-белая кухня среднего размера в современном стиле с обеденным столом, монолитной мойкой, плоскими фасадами, бежевыми фасадами, гранитной столешницей, белым фартуком, фартуком из керамической плитки, черной техникой, полом из керамической плитки, островом, бежевым полом, белой столешницей и мойкой у окна - последний тренд
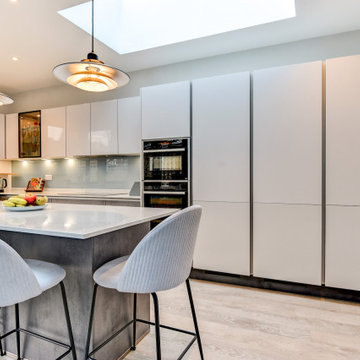
The Brief
The brief of this project required a contemporary kitchen upgrade to suit the recent building work that had taken place at this property.
An island was a desireable inclusion, with the design ideally making the view to the garden a focal point of the room. Unique elements were also required to add an individual style to the project as well as to maximise storage.
Design Elements
The combination of cabinetry used in this project was a key design element. The two-tone space makes use of matt effect satin grey cabinetry with concrete slate grey furniture used for textured accents.
Designer George has created a great design that points to the garden area as desired by this client, with a layout that also makes the most of two skylights.
The appliances required as part of this renovation were to be high specification to include useful function. A Neff Slide & Hide oven with pyrolytic capability features beneath a combination oven, with a full height refrigerator and washing machine integrated behind cabinetry.
Special Inclusions
To achieve the brief of this project, feature glass units have been incorporated. These nicely break up wall units and provide this client with a nice space to store glassware and decorative items.
Designer George has utilised quartz worktops around the view to the garden, creating a nice feature of this area. For convenience an in-built soap dispenser features next to the sink area. The quartz used is from supplier Silestone and has been chosen in the stellar snow finish to compliment kitchen features.
Lighting has been well-thought out in this space, with George employing pendant lighting above the island space, in cabinet lighting for feature units, and ambient lighting beneath wall units.
At this clients request, a popular 30cm wine cabinet has been included within the island area.
Project Highlight
The integrated storage involved in this project is a particular highlight.
This client required clever use of space, to include all amenities and items. To conquer this element, designer George has incorporated vast storage into the island space, with exposed wood drawers and end storage used.
The End Result
The lasting impression of this project is a wonderfully designed space. Designed to include all the desirables of the project brief, with an especially well thought-out area created around the garden view.
If you have a similar home project, consult our expert designers to see how we can design your dream space.
To arrange an appointment visit a showroom or book an appointment online now.
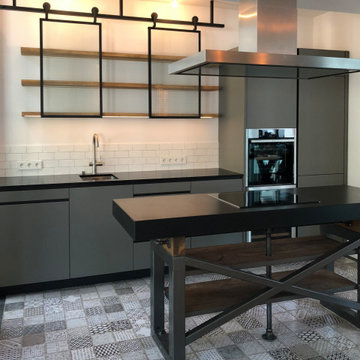
Maßgefertigte Schiebetüren vor den Regalböden
На фото: прямая, серо-белая кухня-гостиная среднего размера в стиле лофт с врезной мойкой, плоскими фасадами, серыми фасадами, гранитной столешницей, белым фартуком, техникой из нержавеющей стали, полом из керамической плитки, островом, разноцветным полом, черной столешницей и фартуком из плитки кабанчик с
На фото: прямая, серо-белая кухня-гостиная среднего размера в стиле лофт с врезной мойкой, плоскими фасадами, серыми фасадами, гранитной столешницей, белым фартуком, техникой из нержавеющей стали, полом из керамической плитки, островом, разноцветным полом, черной столешницей и фартуком из плитки кабанчик с
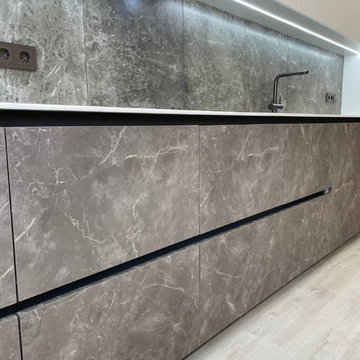
Преобразите свою кухню с помощью этого современного минималистского дизайна площадью 25 кв. м и прямыми линиями. Высокие шкафы с потрясающими мраморными фасадами и матовой отделкой придают нотку изысканности насыщенному темному оттенку.
Серо-белая кухня с гранитной столешницей – фото дизайна интерьера
6