Серо-белая кухня с гранитной столешницей – фото дизайна интерьера
Сортировать:
Бюджет
Сортировать:Популярное за сегодня
181 - 200 из 396 фото
1 из 3
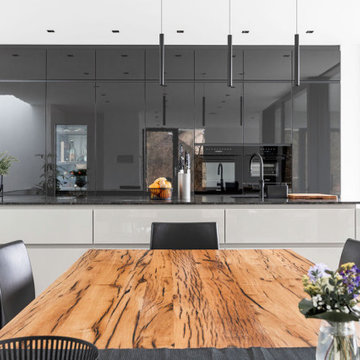
„Die Küche als Zentrum des offenen Wohn-Ess-Bereichs“
Dass es eine moderne und großzügige Küche in einem offenen Raumkonzept sein sollte, das war für die Bauherren relativ schnell klar. Erst als die Küchenplanung der Familie fertig war, wurde der restliche Grundriss entwickelt. Denn als Hobbyköche genießen sie es, abends in ihrer Traumküche im offenen Wohn-Ess-Bereich ihr Essen gemeinsam zuzubereiten. Das Kochen und genießen sollte bei diesem Ausblick nicht langweilig werden.Die Größe der Kochinsel wurde mit der maximalen Abmessung der Natursteinarbeitsplatte ausgereizt.Matt oder Hochglanz? Hier waren sich die Bauherren nicht gleich einig. Haben sind aber dann doch für den edlen Hochglanz Look entschieden.
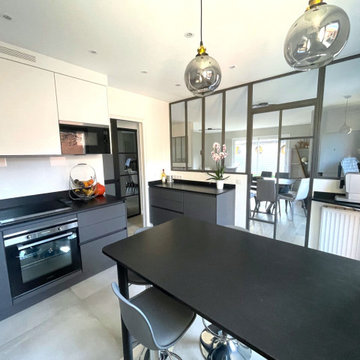
L'aménagement de la cuisine a été entièrement repensé avec une table dinatoire pour 5 personnes, de nombreux rangements et une verrière ouvrante sur le séjour.
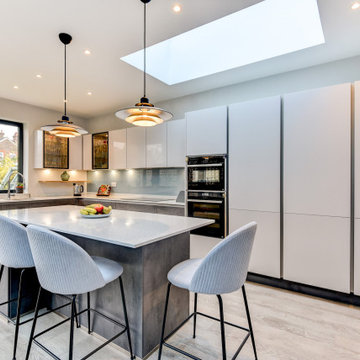
The Brief
The brief of this project required a contemporary kitchen upgrade to suit the recent building work that had taken place at this property.
An island was a desireable inclusion, with the design ideally making the view to the garden a focal point of the room. Unique elements were also required to add an individual style to the project as well as to maximise storage.
Design Elements
The combination of cabinetry used in this project was a key design element. The two-tone space makes use of matt effect satin grey cabinetry with concrete slate grey furniture used for textured accents.
Designer George has created a great design that points to the garden area as desired by this client, with a layout that also makes the most of two skylights.
The appliances required as part of this renovation were to be high specification to include useful function. A Neff Slide & Hide oven with pyrolytic capability features beneath a combination oven, with a full height refrigerator and washing machine integrated behind cabinetry.
Special Inclusions
To achieve the brief of this project, feature glass units have been incorporated. These nicely break up wall units and provide this client with a nice space to store glassware and decorative items.
Designer George has utilised quartz worktops around the view to the garden, creating a nice feature of this area. For convenience an in-built soap dispenser features next to the sink area. The quartz used is from supplier Silestone and has been chosen in the stellar snow finish to compliment kitchen features.
Lighting has been well-thought out in this space, with George employing pendant lighting above the island space, in cabinet lighting for feature units, and ambient lighting beneath wall units.
At this clients request, a popular 30cm wine cabinet has been included within the island area.
Project Highlight
The integrated storage involved in this project is a particular highlight.
This client required clever use of space, to include all amenities and items. To conquer this element, designer George has incorporated vast storage into the island space, with exposed wood drawers and end storage used.
The End Result
The lasting impression of this project is a wonderfully designed space. Designed to include all the desirables of the project brief, with an especially well thought-out area created around the garden view.
If you have a similar home project, consult our expert designers to see how we can design your dream space.
To arrange an appointment visit a showroom or book an appointment online now.
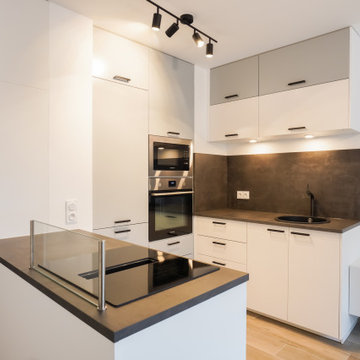
Vous avez déjà acheté sur plan? C'est comme faire une dégustation à l'aveugle. Vous savez que vous avez mangé/acheté quelque chose, mais vous ne savez pas très bien quoi. Alors le jour de la remise des clés, le fait de voir l'appartement complètement vide peut être vraiment déstabilisant. C'est dans ce contexte que notre client a fait appel à nous pour aménager, meubler et décorer son appartement de 32m² à Clamart (92140). Il fallait rapidement aménager cet appartement mais surtout en optimiser les rangements. Pour que la cuisine n'empiète pas trop sur la partie salon mais qu'elle ait tout de même une taille satisfaisante, nous avons décidé de la faire en U plutôt qu'en L. Le plan cuisson fait donc face au plan lavage et a été installé dans le prolongement des placards d'entrée. Les colonnes frigo + four, quant à elles, ont naturellement pris place dans le renfoncement prévu à cet effet par le promoteur immobilier. Comme le plan cuisson n'est pas adossé à un mur, nous avons opté pour une plaque de cuisson avec hotte aspirante intégrée plutôt que de devoir poser une hotte au plafond en plein milieu du couloir d'entrée.
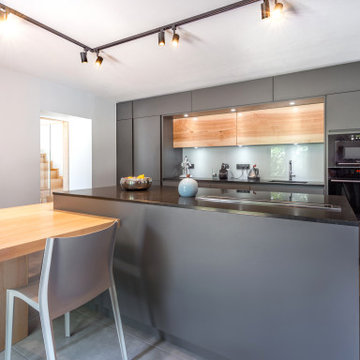
Cuisine sur mesures de fabrication artisanale.
Façades laquées grises et bois massif de frêne olivier, plan de travail en granit noir des zimbabwe. Table en frêne olivier.
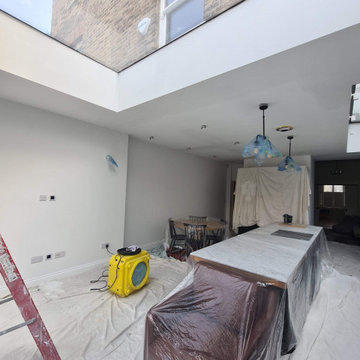
After water damage repair work across 2 floors - water damage to the ceilings and walls - was carried out with rooms fully protected, specialist trade product used and bespoke hand painting finish with Mi Decor air filtration units in places.
https://midecor.co.uk/water-damage-painting-service/
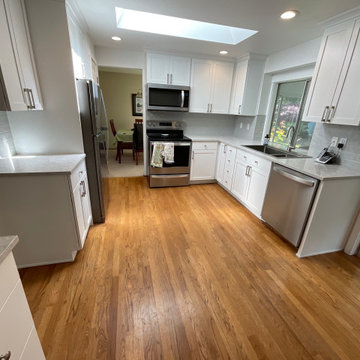
Идея дизайна: маленькая угловая, серо-белая кухня в стиле кантри с обеденным столом, с полувстраиваемой мойкой (с передним бортиком), фасадами в стиле шейкер, белыми фасадами, гранитной столешницей, серым фартуком, фартуком из керамической плитки, техникой из нержавеющей стали, светлым паркетным полом, коричневым полом и серой столешницей без острова для на участке и в саду
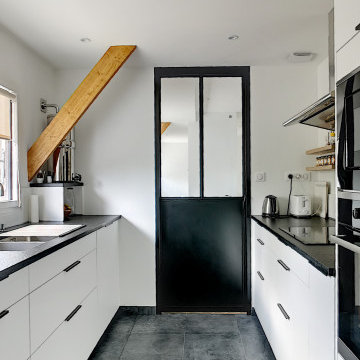
На фото: отдельная, прямая, серо-белая кухня в современном стиле с двойной мойкой, белыми фасадами, гранитной столешницей, белым фартуком, фартуком из дерева, черной техникой, полом из цементной плитки, серым полом, серой столешницей и балками на потолке без острова с
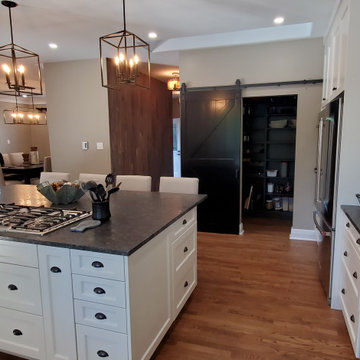
This is a renovation project where we removed all the walls on the main floor to create one large great room to maximize entertaining and family time. We where able to add a walk in pantry and separate the powder room from the laundry room as well.
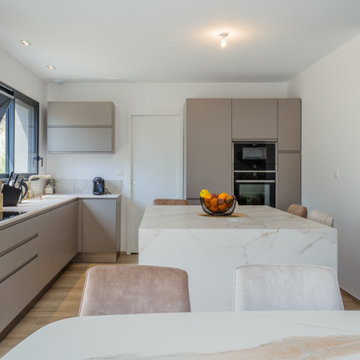
Magnifique cuisine déco, pratique et fonctionnelle
Свежая идея для дизайна: угловая, серо-белая кухня среднего размера в современном стиле с обеденным столом, монолитной мойкой, плоскими фасадами, бежевыми фасадами, гранитной столешницей, белым фартуком, фартуком из керамической плитки, черной техникой, полом из керамической плитки, островом, бежевым полом, белой столешницей и мойкой у окна - отличное фото интерьера
Свежая идея для дизайна: угловая, серо-белая кухня среднего размера в современном стиле с обеденным столом, монолитной мойкой, плоскими фасадами, бежевыми фасадами, гранитной столешницей, белым фартуком, фартуком из керамической плитки, черной техникой, полом из керамической плитки, островом, бежевым полом, белой столешницей и мойкой у окна - отличное фото интерьера
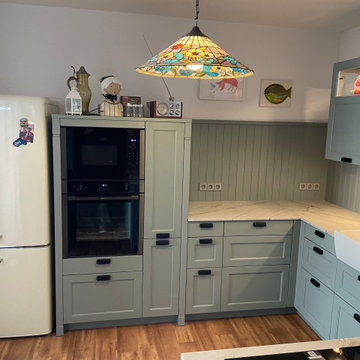
Свежая идея для дизайна: п-образная, серо-белая кухня-гостиная среднего размера в стиле кантри с с полувстраиваемой мойкой (с передним бортиком), фасадами с выступающей филенкой, серыми фасадами, гранитной столешницей, серым фартуком, фартуком из дерева, черной техникой, полом из винила, полуостровом, коричневым полом, белой столешницей и потолком с обоями - отличное фото интерьера
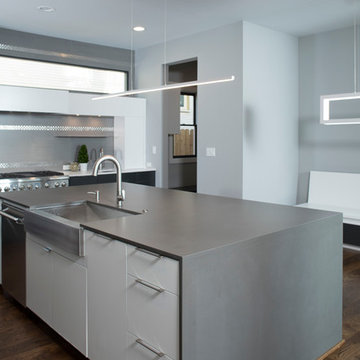
На фото: огромная отдельная, п-образная, серо-белая кухня в современном стиле с врезной мойкой, плоскими фасадами, серыми фасадами, гранитной столешницей, серым фартуком, фартуком из керамической плитки, техникой из нержавеющей стали, темным паркетным полом, островом, коричневым полом и серой столешницей
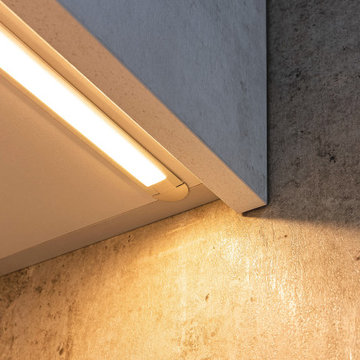
Превратите свою кухню в современное и яркое пространство с просторной кухней в белых и темно-желтых тонах. Каменные фасады кухни придают стильный штрих современному стилю лофт. Широкий и большой дизайн кухни предлагает достаточно места и высокие кухонные шкафы, чтобы максимально использовать дизайн интерьера. Улучшите свои кулинарные навыки с кухней, которая сочетает в себе стиль и функциональность.
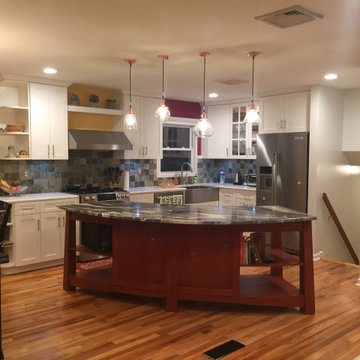
Essex NJ Kitchen was completely built after demolition. All designs and materials are sourced by us.
Fully customized island, with cabinets and shelves farmer sink, full white granite countertop, grey tile, oak floor wood floor.
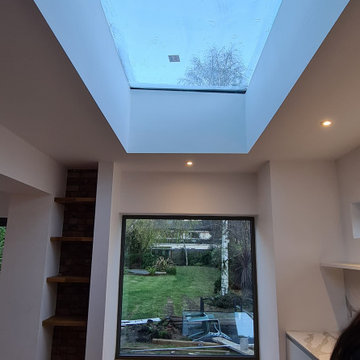
Идея дизайна: серо-белая кухня в стиле модернизм с плоскими фасадами, гранитной столешницей, паркетным полом среднего тона, островом и многоуровневым потолком
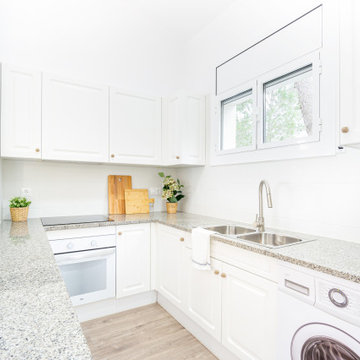
Источник вдохновения для домашнего уюта: маленькая п-образная, серо-белая кухня-гостиная в средиземноморском стиле с двойной мойкой, фасадами с декоративным кантом, белыми фасадами, гранитной столешницей, фартуком цвета металлик, полом из ламината, коричневым полом и сводчатым потолком без острова для на участке и в саду

Свежая идея для дизайна: большая угловая, серо-белая кухня в стиле модернизм с кладовкой, одинарной мойкой, фасадами с утопленной филенкой, белыми фасадами, гранитной столешницей, белым фартуком, фартуком из керамогранитной плитки, техникой из нержавеющей стали, полом из винила, серым полом, серой столешницей, сводчатым потолком и мойкой у окна без острова - отличное фото интерьера
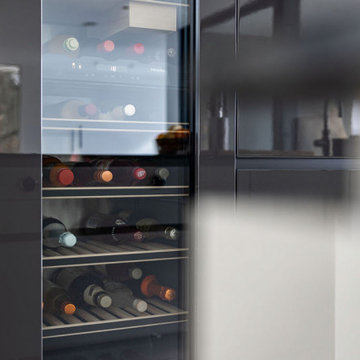
„Die Küche als Zentrum des offenen Wohn-Ess-Bereichs“
Dass es eine moderne und großzügige Küche in einem offenen Raumkonzept sein sollte, das war für die Bauherren relativ schnell klar. Erst als die Küchenplanung der Familie fertig war, wurde der restliche Grundriss entwickelt. Denn als Hobbyköche genießen sie es, abends in ihrer Traumküche im offenen Wohn-Ess-Bereich ihr Essen gemeinsam zuzubereiten. Das Kochen und genießen sollte bei diesem Ausblick nicht langweilig werden.Die Größe der Kochinsel wurde mit der maximalen Abmessung der Natursteinarbeitsplatte ausgereizt.Matt oder Hochglanz? Hier waren sich die Bauherren nicht gleich einig. Haben sind aber dann doch für den edlen Hochglanz Look entschieden.
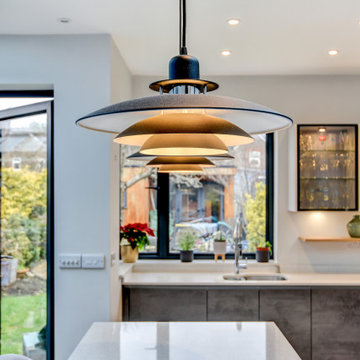
The Brief
The brief of this project required a contemporary kitchen upgrade to suit the recent building work that had taken place at this property.
An island was a desireable inclusion, with the design ideally making the view to the garden a focal point of the room. Unique elements were also required to add an individual style to the project as well as to maximise storage.
Design Elements
The combination of cabinetry used in this project was a key design element. The two-tone space makes use of matt effect satin grey cabinetry with concrete slate grey furniture used for textured accents.
Designer George has created a great design that points to the garden area as desired by this client, with a layout that also makes the most of two skylights.
The appliances required as part of this renovation were to be high specification to include useful function. A Neff Slide & Hide oven with pyrolytic capability features beneath a combination oven, with a full height refrigerator and washing machine integrated behind cabinetry.
Special Inclusions
To achieve the brief of this project, feature glass units have been incorporated. These nicely break up wall units and provide this client with a nice space to store glassware and decorative items.
Designer George has utilised quartz worktops around the view to the garden, creating a nice feature of this area. For convenience an in-built soap dispenser features next to the sink area. The quartz used is from supplier Silestone and has been chosen in the stellar snow finish to compliment kitchen features.
Lighting has been well-thought out in this space, with George employing pendant lighting above the island space, in cabinet lighting for feature units, and ambient lighting beneath wall units.
At this clients request, a popular 30cm wine cabinet has been included within the island area.
Project Highlight
The integrated storage involved in this project is a particular highlight.
This client required clever use of space, to include all amenities and items. To conquer this element, designer George has incorporated vast storage into the island space, with exposed wood drawers and end storage used.
The End Result
The lasting impression of this project is a wonderfully designed space. Designed to include all the desirables of the project brief, with an especially well thought-out area created around the garden view.
If you have a similar home project, consult our expert designers to see how we can design your dream space.
To arrange an appointment visit a showroom or book an appointment online now.
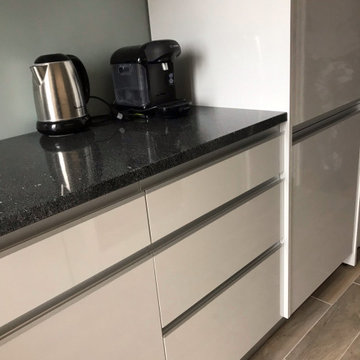
Création d'une cuisine entièrement sur mesure. L'objectif pour mes clients était d'utiliser tout l'espace disponible en optimisant l'espace et en créant de nombreux rangements. En terme de déco, nous avons créé une cuisine très lumineuse, grâce aux meubles blanc et à la crédence en zelliges posée en chevrons pour une touche de design. Le bois des meubles et du sol imitation parquet apporte de la chaleur à l'ensemble.
Le plan de travail entièrement en granit et la cuve haut de gamme en inox apportent de la modernité.
Une tablette rabattable permet d'avoir un coin "mange debout" ou un espace supplémentaire de préparation des repas. Astucieux !
Серо-белая кухня с гранитной столешницей – фото дизайна интерьера
10