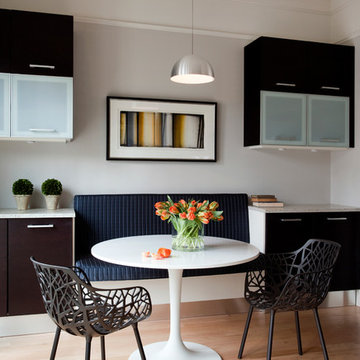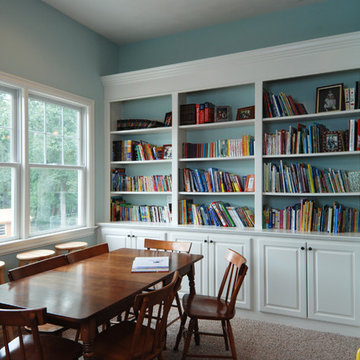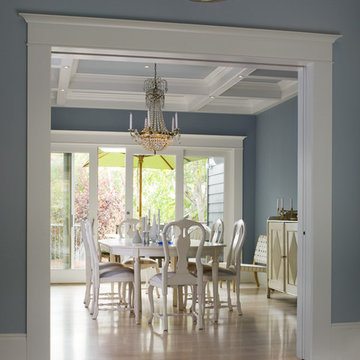Серая столовая – фото дизайна интерьера
Сортировать:
Бюджет
Сортировать:Популярное за сегодня
101 - 120 из 81 507 фото
1 из 2
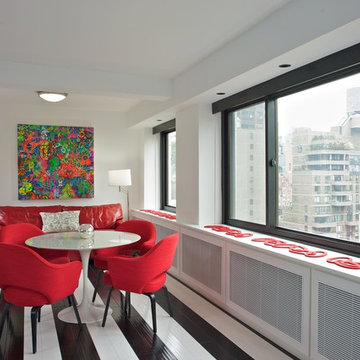
Photos: Kevin Wick
Идея дизайна: отдельная столовая среднего размера в современном стиле с деревянным полом, белыми стенами и разноцветным полом без камина
Идея дизайна: отдельная столовая среднего размера в современном стиле с деревянным полом, белыми стенами и разноцветным полом без камина

With an open plan and exposed structure, every interior element had to be beautiful and functional. Here you can see the massive concrete fireplace as it defines four areas. On one side, it is a wood burning fireplace with firewood as it's artwork. On another side it has additional dish storage carved out of the concrete for the kitchen and dining. The last two sides pinch down to create a more intimate library space at the back of the fireplace.
Photo by Lincoln Barber
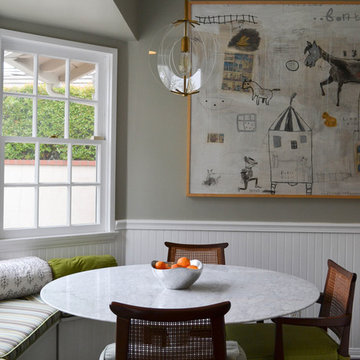
A cozy breakfast nook set off of the kitchen and overlooking the back yard. During the day, this room is flooded with daylight and is the best place in the house to be. Vintage Edward Wormley chairs are mixed with a marble top Saarinen table with traditional beadboard and paned windows. The minimalist Robert Abbey pendant allows light to flow into the space by not obstructing the view to the ourdoors. An eclectic yet very pulled together space. Photo by Jeanne K Chung
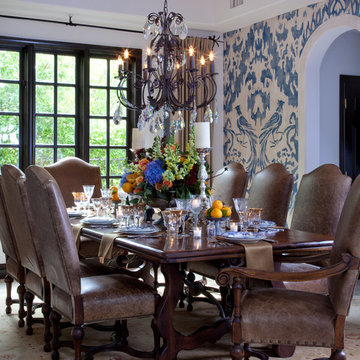
The inspiration for the hand painted wall finish by Peter Bolton was inspired by a vintage Fortuny fabric swatch I had been hanging onto for years that we had to masterfully add additional freehand interpretation art references to, to be able to fill the entire wall space. The finish is just like linen to compliment the heavy linen with brush trim custom drapery panels and iron hardware. The rug under the Spanish table and chairs is an antique oushak and the table settings with fabulous fresh florals all compliment the forntuny inspired walls.
Interior Design & Florals by Leanne Michael
Custom Wall Finish by Peter Bolton
Photography by Gail Owens
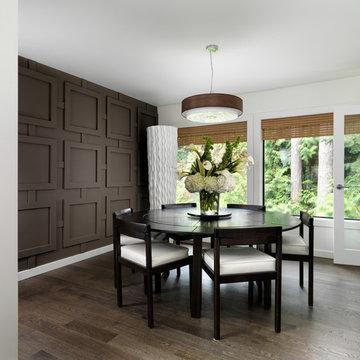
Vince Klassen Photography
Свежая идея для дизайна: столовая в современном стиле с белыми стенами и темным паркетным полом - отличное фото интерьера
Свежая идея для дизайна: столовая в современном стиле с белыми стенами и темным паркетным полом - отличное фото интерьера
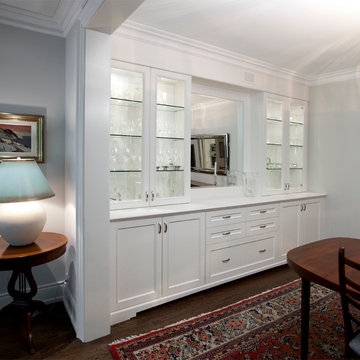
Beautiful built in cabinetry with glass shelves
На фото: гостиная-столовая среднего размера в классическом стиле с серыми стенами, темным паркетным полом и коричневым полом без камина с
На фото: гостиная-столовая среднего размера в классическом стиле с серыми стенами, темным паркетным полом и коричневым полом без камина с
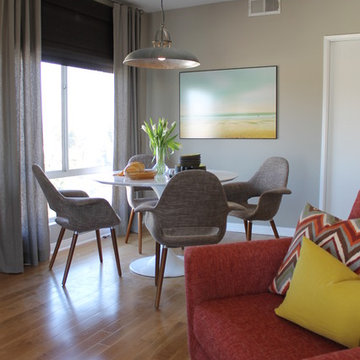
We chose a Saarinen style tulip table in white for our client's condo dining room, paired with sleek upholstered chairs in a taupe linen weave fabric. A 1960s style lounge chair sports a chevron pillow and one in mustard yellow. CB2's Victory pendant adds an industrial edge, and a blown-up Polaroid beach photo we found on etsy softens with muted colors.
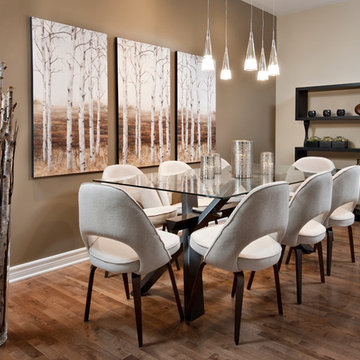
Источник вдохновения для домашнего уюта: столовая в стиле модернизм с бежевыми стенами и паркетным полом среднего тона

New Spotted Gum hardwood floors enliven the dining room along with the splash of red wallpaper – an Urban Hardwoods dining table and Cabouche chandelier complete the setting.
Photo Credit: Paul Dyer Photography
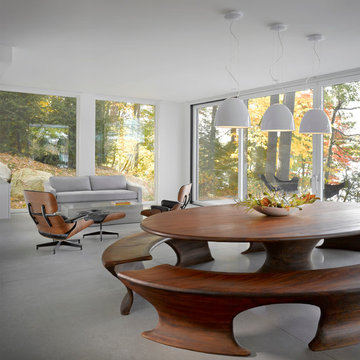
На фото: большая гостиная-столовая в современном стиле с белыми стенами, бетонным полом и серым полом с
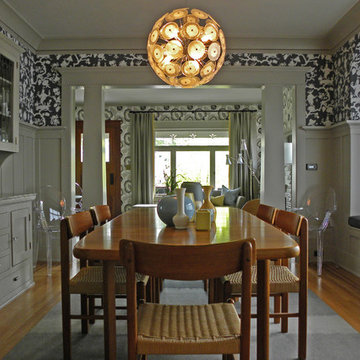
Sarah Greenman © 2012 Houzz
Matthew Craig Interiors
На фото: столовая в стиле кантри с разноцветными стенами и паркетным полом среднего тона с
На фото: столовая в стиле кантри с разноцветными стенами и паркетным полом среднего тона с
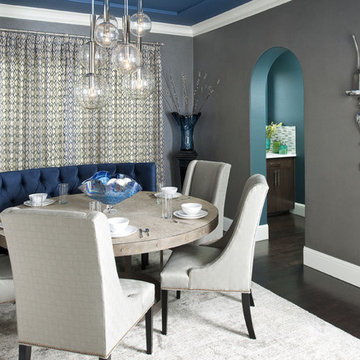
Photography by Dan Piassick
Идея дизайна: столовая в современном стиле с серыми стенами и темным паркетным полом
Идея дизайна: столовая в современном стиле с серыми стенами и темным паркетным полом
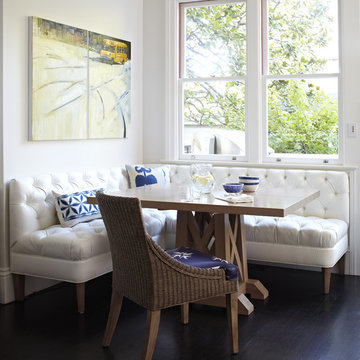
Photography by Werner Straube
Пример оригинального дизайна: столовая в классическом стиле с коричневым полом и с кухонным уголком
Пример оригинального дизайна: столовая в классическом стиле с коричневым полом и с кухонным уголком
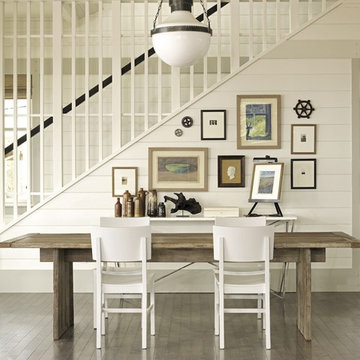
Reprinted from Coastal Modern by Tim Clarke. Copyright © 2012. Photos © 2012 by Noah Webb
На фото: столовая в морском стиле с белыми стенами и темным паркетным полом с
На фото: столовая в морском стиле с белыми стенами и темным паркетным полом с

Modern Dining Room, Large scale wall art, fashion for walls, crystal chandelier, wood built in, Alex Turco art, blinds, Round dining room table with round bench.
Photography: Matthew Dandy
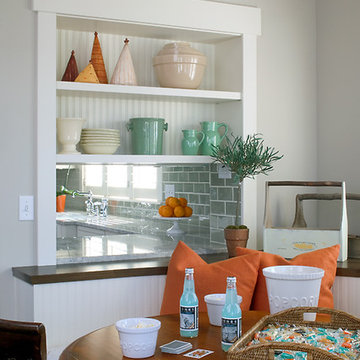
Packed with cottage attributes, Sunset View features an open floor plan without sacrificing intimate spaces. Detailed design elements and updated amenities add both warmth and character to this multi-seasonal, multi-level Shingle-style-inspired home.
Columns, beams, half-walls and built-ins throughout add a sense of Old World craftsmanship. Opening to the kitchen and a double-sided fireplace, the dining room features a lounge area and a curved booth that seats up to eight at a time. When space is needed for a larger crowd, furniture in the sitting area can be traded for an expanded table and more chairs. On the other side of the fireplace, expansive lake views are the highlight of the hearth room, which features drop down steps for even more beautiful vistas.
An unusual stair tower connects the home’s five levels. While spacious, each room was designed for maximum living in minimum space. In the lower level, a guest suite adds additional accommodations for friends or family. On the first level, a home office/study near the main living areas keeps family members close but also allows for privacy.
The second floor features a spacious master suite, a children’s suite and a whimsical playroom area. Two bedrooms open to a shared bath. Vanities on either side can be closed off by a pocket door, which allows for privacy as the child grows. A third bedroom includes a built-in bed and walk-in closet. A second-floor den can be used as a master suite retreat or an upstairs family room.
The rear entrance features abundant closets, a laundry room, home management area, lockers and a full bath. The easily accessible entrance allows people to come in from the lake without making a mess in the rest of the home. Because this three-garage lakefront home has no basement, a recreation room has been added into the attic level, which could also function as an additional guest room.

Пример оригинального дизайна: столовая среднего размера в стиле неоклассика (современная классика) с серыми стенами, темным паркетным полом и коричневым полом
Серая столовая – фото дизайна интерьера
6
