Серая столовая с стандартным камином – фото дизайна интерьера
Сортировать:
Бюджет
Сортировать:Популярное за сегодня
1 - 20 из 1 458 фото

Werner Straube Photography
На фото: столовая в классическом стиле с серыми стенами, темным паркетным полом, фасадом камина из камня и стандартным камином
На фото: столовая в классическом стиле с серыми стенами, темным паркетным полом, фасадом камина из камня и стандартным камином

Modern Dining Room in an open floor plan, sits between the Living Room, Kitchen and Backyard Patio. The modern electric fireplace wall is finished in distressed grey plaster. Modern Dining Room Furniture in Black and white is paired with a sculptural glass chandelier. Floor to ceiling windows and modern sliding glass doors expand the living space to the outdoors.

Источник вдохновения для домашнего уюта: большая отдельная столовая в стиле неоклассика (современная классика) с белыми стенами, паркетным полом среднего тона, стандартным камином, фасадом камина из камня, коричневым полом и панелями на части стены

Photo: Rachel Loewen © 2019 Houzz
Источник вдохновения для домашнего уюта: столовая в морском стиле с зелеными стенами, светлым паркетным полом и стандартным камином
Источник вдохновения для домашнего уюта: столовая в морском стиле с зелеными стенами, светлым паркетным полом и стандартным камином

Chayce Lanphear
На фото: гостиная-столовая среднего размера в современном стиле с темным паркетным полом, серыми стенами, стандартным камином и фасадом камина из кирпича с
На фото: гостиная-столовая среднего размера в современном стиле с темным паркетным полом, серыми стенами, стандартным камином и фасадом камина из кирпича с
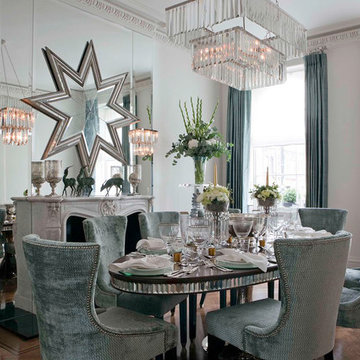
Formal dining room
Пример оригинального дизайна: большая столовая в современном стиле с серыми стенами, темным паркетным полом, стандартным камином и фасадом камина из камня
Пример оригинального дизайна: большая столовая в современном стиле с серыми стенами, темным паркетным полом, стандартным камином и фасадом камина из камня
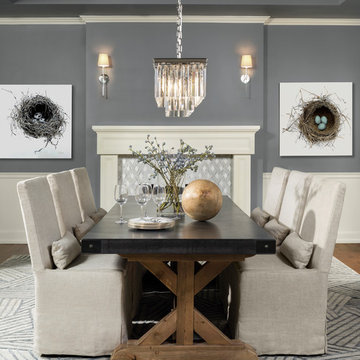
This 1912 traditional style house sits on the edge of Cheesman Park with four levels that needed updating to better suit the young family’s needs.
A custom wine room was constructed on the lower level to accommodate an area for entertaining guests. The main level was divided into a smaller family room area with a double door opening into the formal living room. The kitchen and butler’s pantry were combined and remodeled for better function.
The second level master bathroom was relocated and created out of an adjacent bedroom, incorporating an existing fireplace and Juliet balcony that looks out to the park.
A new staircase was constructed on the third level as a continuation of the grand staircase in the center of the house. A gathering and play space opens off the stairs and connects to the third-floor deck. A Jill & Jill bathroom remodel was constructed between the girls’ rooms.
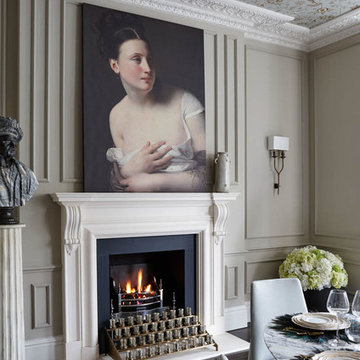
Jake Fitzjones Photography
Пример оригинального дизайна: столовая в классическом стиле с темным паркетным полом, стандартным камином и бежевыми стенами
Пример оригинального дизайна: столовая в классическом стиле с темным паркетным полом, стандартным камином и бежевыми стенами

emr photography www.emrphotography.com
Свежая идея для дизайна: столовая в современном стиле с белыми стенами, темным паркетным полом, стандартным камином и фасадом камина из камня - отличное фото интерьера
Свежая идея для дизайна: столовая в современном стиле с белыми стенами, темным паркетным полом, стандартным камином и фасадом камина из камня - отличное фото интерьера
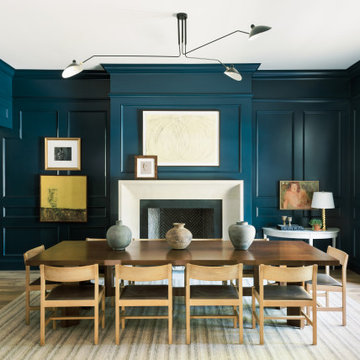
Идея дизайна: столовая в стиле неоклассика (современная классика) с синими стенами, светлым паркетным полом и стандартным камином
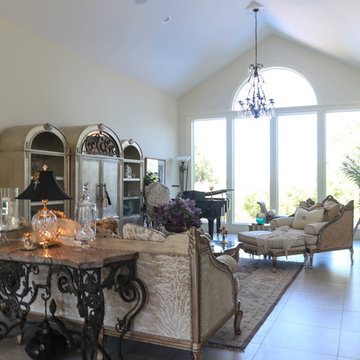
Источник вдохновения для домашнего уюта: большая гостиная-столовая в современном стиле с белыми стенами, полом из керамогранита, стандартным камином, фасадом камина из камня и белым полом

The main level of this modern farmhouse is open, and filled with large windows. The black accents carry from the front door through the back mudroom. The dining table was handcrafted from alder wood, then whitewashed and paired with a bench and four custom-painted, reupholstered chairs.
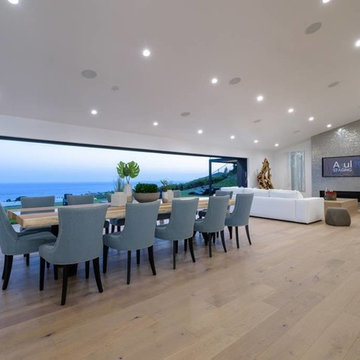
На фото: большая столовая в стиле модернизм с белыми стенами, светлым паркетным полом, стандартным камином и фасадом камина из плитки с
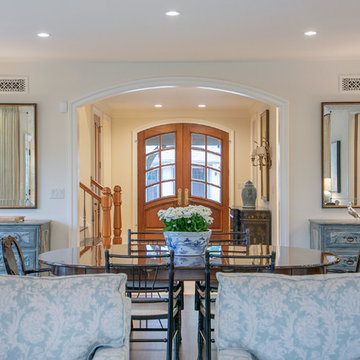
LOWELL CUSTOM HOMES, Lake Geneva, WI., -LOWELL CUSTOM HOMES, Lake Geneva, WI., - We say “oui” to French Country style in a home reminiscent of a French Country Chateau. The flawless home renovation begins with a beautiful yet tired exterior refreshed from top to bottom starting with a new roof by DaVince Roofscapes. The interior maintains its light airy feel with highly crafted details and a lovely kitchen designed with Plato Woodwork, Inc. cabinetry designed by Geneva Cabinet Company.
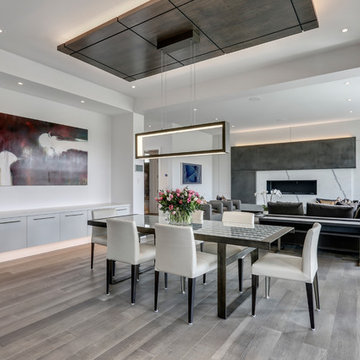
Стильный дизайн: большая гостиная-столовая в стиле модернизм с белыми стенами, паркетным полом среднего тона, стандартным камином, фасадом камина из камня и коричневым полом - последний тренд
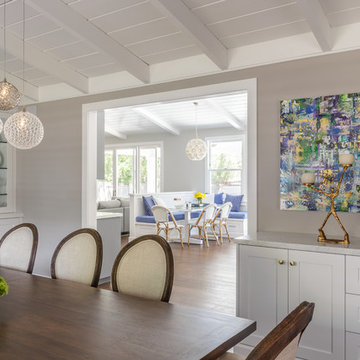
Свежая идея для дизайна: отдельная столовая среднего размера в стиле неоклассика (современная классика) с серыми стенами, темным паркетным полом, коричневым полом, стандартным камином и фасадом камина из камня - отличное фото интерьера
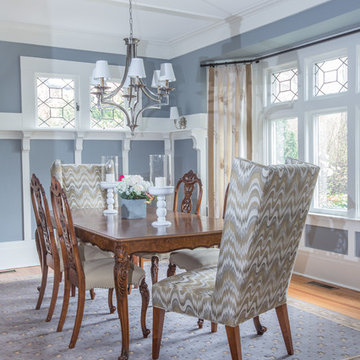
Grey craftsman dining room with a mix of old and new. Photography by Andy Foster
На фото: отдельная столовая среднего размера в стиле фьюжн с синими стенами, светлым паркетным полом, бежевым полом, стандартным камином и фасадом камина из плитки с
На фото: отдельная столовая среднего размера в стиле фьюжн с синими стенами, светлым паркетным полом, бежевым полом, стандартным камином и фасадом камина из плитки с
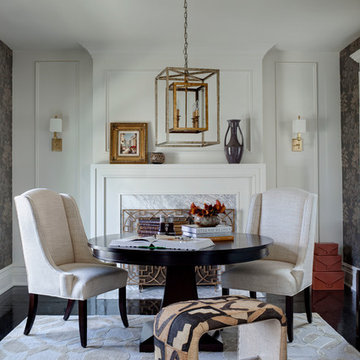
Buckingham Interiors + Design
Источник вдохновения для домашнего уюта: большая кухня-столовая в стиле неоклассика (современная классика) с белыми стенами, темным паркетным полом, стандартным камином, фасадом камина из камня и черным полом
Источник вдохновения для домашнего уюта: большая кухня-столовая в стиле неоклассика (современная классика) с белыми стенами, темным паркетным полом, стандартным камином, фасадом камина из камня и черным полом

Eichler in Marinwood - In conjunction to the porous programmatic kitchen block as a connective element, the walls along the main corridor add to the sense of bringing outside in. The fin wall adjacent to the entry has been detailed to have the siding slip past the glass, while the living, kitchen and dining room are all connected by a walnut veneer feature wall running the length of the house. This wall also echoes the lush surroundings of lucas valley as well as the original mahogany plywood panels used within eichlers.
photo: scott hargis
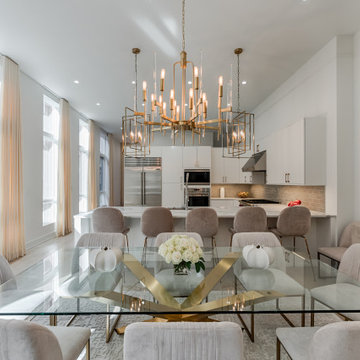
Reflective materials like antique mirror, glass, and brushed gold are found throughout the dining room to add a glamorous feel to the space.
На фото: большая кухня-столовая в стиле модернизм с бежевыми стенами, светлым паркетным полом, стандартным камином, фасадом камина из каменной кладки и бежевым полом
На фото: большая кухня-столовая в стиле модернизм с бежевыми стенами, светлым паркетным полом, стандартным камином, фасадом камина из каменной кладки и бежевым полом
Серая столовая с стандартным камином – фото дизайна интерьера
1