Серая столовая с бетонным полом – фото дизайна интерьера
Сортировать:
Бюджет
Сортировать:Популярное за сегодня
1 - 20 из 723 фото
1 из 3
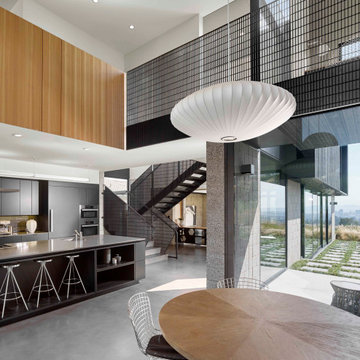
Источник вдохновения для домашнего уюта: большая гостиная-столовая в современном стиле с белыми стенами, бетонным полом, серым полом и кирпичными стенами

This open concept dining room not only is open to the kitchen and living room but also flows out to sprawling decks overlooking Silicon Valley. The weathered wood table and custom veneer millwork are juxtaposed against the sleek nature of the polished concrete floors and metal detailing on the custom fireplace.

Residential Interior Floor
Size: 2,500 square feet
Installation: TC Interior
Источник вдохновения для домашнего уюта: большая кухня-столовая в современном стиле с белыми стенами, бетонным полом и серым полом без камина
Источник вдохновения для домашнего уюта: большая кухня-столовая в современном стиле с белыми стенами, бетонным полом и серым полом без камина
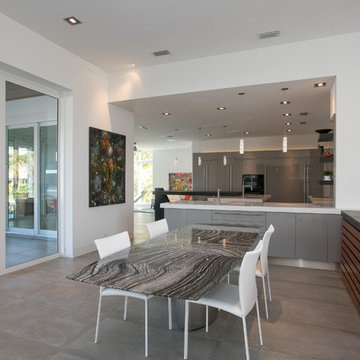
Coastal Home Photography
Идея дизайна: кухня-столовая среднего размера в современном стиле с белыми стенами и бетонным полом
Идея дизайна: кухня-столовая среднего размера в современном стиле с белыми стенами и бетонным полом
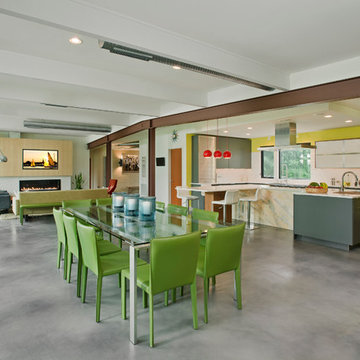
Vince Lupo
Идея дизайна: большая гостиная-столовая в современном стиле с белыми стенами, бетонным полом и серым полом без камина
Идея дизайна: большая гостиная-столовая в современном стиле с белыми стенами, бетонным полом и серым полом без камина
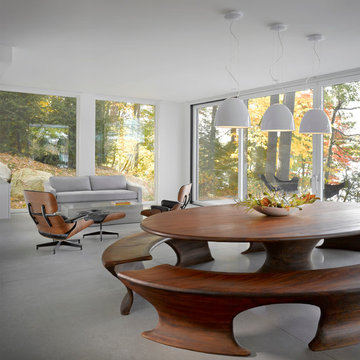
На фото: большая гостиная-столовая в современном стиле с белыми стенами, бетонным полом и серым полом с

View of great room from dining area.
Rick Brazil Photography
Пример оригинального дизайна: кухня-столовая в стиле ретро с бетонным полом, фасадом камина из плитки, серым полом, белыми стенами и двусторонним камином
Пример оригинального дизайна: кухня-столовая в стиле ретро с бетонным полом, фасадом камина из плитки, серым полом, белыми стенами и двусторонним камином
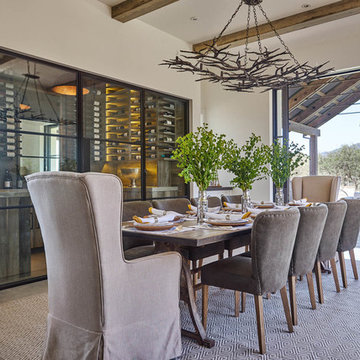
Пример оригинального дизайна: столовая в стиле кантри с белыми стенами, бетонным полом и серым полом
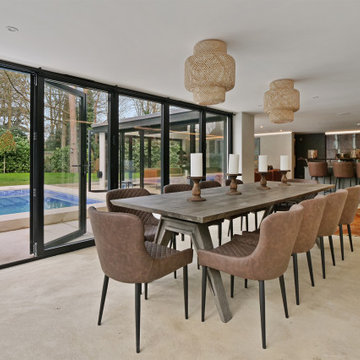
Стильный дизайн: гостиная-столовая в современном стиле с серыми стенами, бетонным полом и серым полом - последний тренд

After the second fallout of the Delta Variant amidst the COVID-19 Pandemic in mid 2021, our team working from home, and our client in quarantine, SDA Architects conceived Japandi Home.
The initial brief for the renovation of this pool house was for its interior to have an "immediate sense of serenity" that roused the feeling of being peaceful. Influenced by loneliness and angst during quarantine, SDA Architects explored themes of escapism and empathy which led to a “Japandi” style concept design – the nexus between “Scandinavian functionality” and “Japanese rustic minimalism” to invoke feelings of “art, nature and simplicity.” This merging of styles forms the perfect amalgamation of both function and form, centred on clean lines, bright spaces and light colours.
Grounded by its emotional weight, poetic lyricism, and relaxed atmosphere; Japandi Home aesthetics focus on simplicity, natural elements, and comfort; minimalism that is both aesthetically pleasing yet highly functional.
Japandi Home places special emphasis on sustainability through use of raw furnishings and a rejection of the one-time-use culture we have embraced for numerous decades. A plethora of natural materials, muted colours, clean lines and minimal, yet-well-curated furnishings have been employed to showcase beautiful craftsmanship – quality handmade pieces over quantitative throwaway items.
A neutral colour palette compliments the soft and hard furnishings within, allowing the timeless pieces to breath and speak for themselves. These calming, tranquil and peaceful colours have been chosen so when accent colours are incorporated, they are done so in a meaningful yet subtle way. Japandi home isn’t sparse – it’s intentional.
The integrated storage throughout – from the kitchen, to dining buffet, linen cupboard, window seat, entertainment unit, bed ensemble and walk-in wardrobe are key to reducing clutter and maintaining the zen-like sense of calm created by these clean lines and open spaces.
The Scandinavian concept of “hygge” refers to the idea that ones home is your cosy sanctuary. Similarly, this ideology has been fused with the Japanese notion of “wabi-sabi”; the idea that there is beauty in imperfection. Hence, the marriage of these design styles is both founded on minimalism and comfort; easy-going yet sophisticated. Conversely, whilst Japanese styles can be considered “sleek” and Scandinavian, “rustic”, the richness of the Japanese neutral colour palette aids in preventing the stark, crisp palette of Scandinavian styles from feeling cold and clinical.
Japandi Home’s introspective essence can ultimately be considered quite timely for the pandemic and was the quintessential lockdown project our team needed.
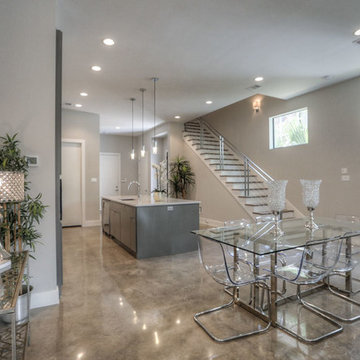
On Point Custom Homes
Свежая идея для дизайна: кухня-столовая в стиле неоклассика (современная классика) с серыми стенами, бетонным полом и серым полом - отличное фото интерьера
Свежая идея для дизайна: кухня-столовая в стиле неоклассика (современная классика) с серыми стенами, бетонным полом и серым полом - отличное фото интерьера
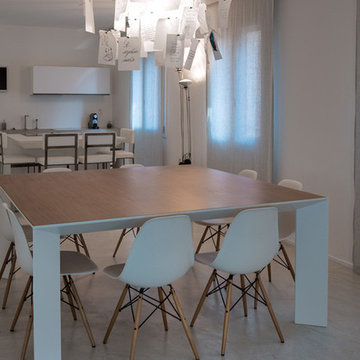
CREO design&consulting
На фото: большая кухня-столовая в современном стиле с белыми стенами и бетонным полом с
На фото: большая кухня-столовая в современном стиле с белыми стенами и бетонным полом с
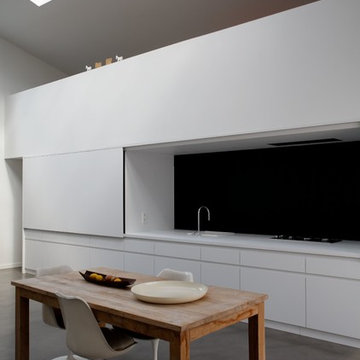
Идея дизайна: кухня-столовая среднего размера в современном стиле с белыми стенами и бетонным полом
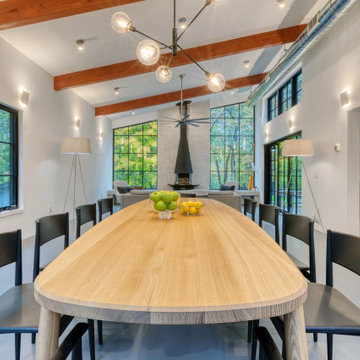
На фото: большая кухня-столовая в стиле модернизм с бетонным полом
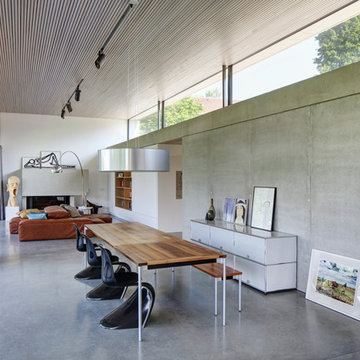
На фото: гостиная-столовая в современном стиле с серыми стенами и бетонным полом
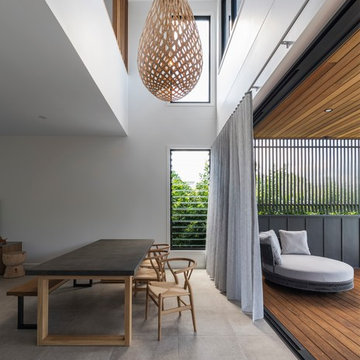
Пример оригинального дизайна: столовая среднего размера в современном стиле с белыми стенами, бетонным полом и бежевым полом
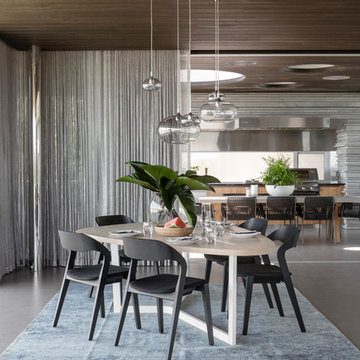
Designer - Arc Seven. 1
Stone - Custom Eco Outdoor Linear Walling
Стильный дизайн: большая отдельная столовая в стиле модернизм с серыми стенами, бетонным полом и серым полом - последний тренд
Стильный дизайн: большая отдельная столовая в стиле модернизм с серыми стенами, бетонным полом и серым полом - последний тренд
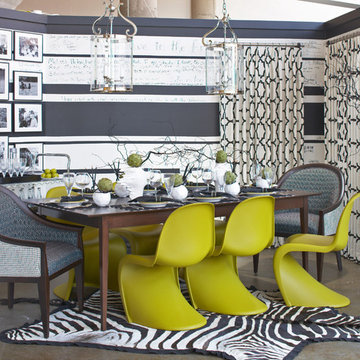
Источник вдохновения для домашнего уюта: столовая в стиле фьюжн с бетонным полом
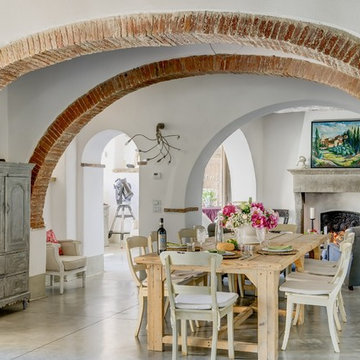
Пример оригинального дизайна: большая столовая в средиземноморском стиле с белыми стенами и бетонным полом
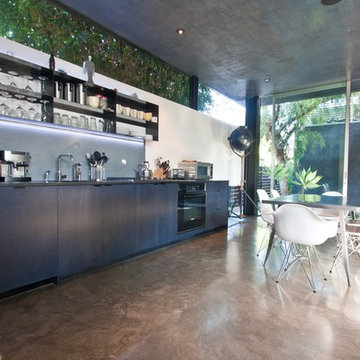
Стильный дизайн: маленькая кухня-столовая в современном стиле с белыми стенами, бетонным полом и серым полом для на участке и в саду - последний тренд
Серая столовая с бетонным полом – фото дизайна интерьера
1