Серая п-образная лестница – фото дизайна интерьера
Сортировать:
Бюджет
Сортировать:Популярное за сегодня
161 - 180 из 3 092 фото
1 из 3
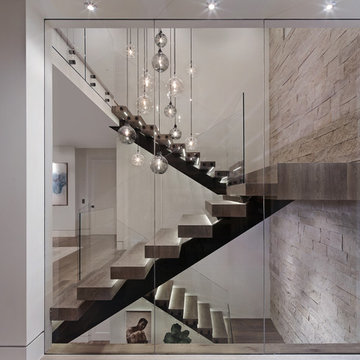
Jeri Koegel
Идея дизайна: п-образная лестница в современном стиле с деревянными ступенями и стеклянными перилами без подступенок
Идея дизайна: п-образная лестница в современном стиле с деревянными ступенями и стеклянными перилами без подступенок
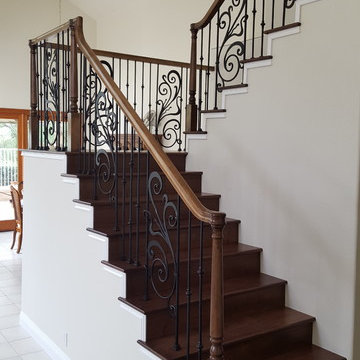
Источник вдохновения для домашнего уюта: п-образная деревянная лестница среднего размера в классическом стиле с деревянными ступенями и перилами из смешанных материалов
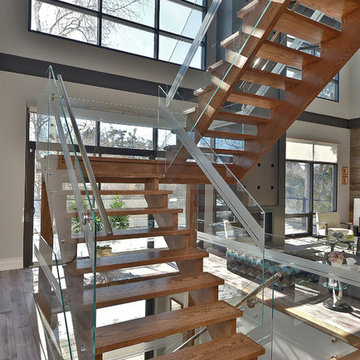
Behzad Sabbaghi
Идея дизайна: п-образная лестница среднего размера в современном стиле с деревянными ступенями без подступенок
Идея дизайна: п-образная лестница среднего размера в современном стиле с деревянными ступенями без подступенок

Packed with cottage attributes, Sunset View features an open floor plan without sacrificing intimate spaces. Detailed design elements and updated amenities add both warmth and character to this multi-seasonal, multi-level Shingle-style-inspired home.
Columns, beams, half-walls and built-ins throughout add a sense of Old World craftsmanship. Opening to the kitchen and a double-sided fireplace, the dining room features a lounge area and a curved booth that seats up to eight at a time. When space is needed for a larger crowd, furniture in the sitting area can be traded for an expanded table and more chairs. On the other side of the fireplace, expansive lake views are the highlight of the hearth room, which features drop down steps for even more beautiful vistas.
An unusual stair tower connects the home’s five levels. While spacious, each room was designed for maximum living in minimum space. In the lower level, a guest suite adds additional accommodations for friends or family. On the first level, a home office/study near the main living areas keeps family members close but also allows for privacy.
The second floor features a spacious master suite, a children’s suite and a whimsical playroom area. Two bedrooms open to a shared bath. Vanities on either side can be closed off by a pocket door, which allows for privacy as the child grows. A third bedroom includes a built-in bed and walk-in closet. A second-floor den can be used as a master suite retreat or an upstairs family room.
The rear entrance features abundant closets, a laundry room, home management area, lockers and a full bath. The easily accessible entrance allows people to come in from the lake without making a mess in the rest of the home. Because this three-garage lakefront home has no basement, a recreation room has been added into the attic level, which could also function as an additional guest room.
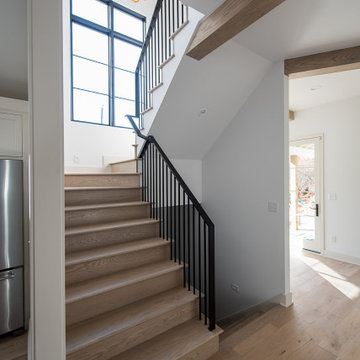
На фото: маленькая п-образная деревянная лестница в стиле модернизм с деревянными ступенями и металлическими перилами для на участке и в саду
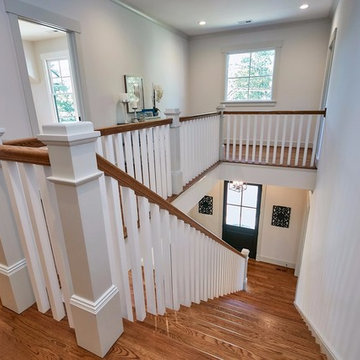
На фото: большая п-образная лестница в стиле кантри с деревянными ступенями, крашенными деревянными подступенками и деревянными перилами с
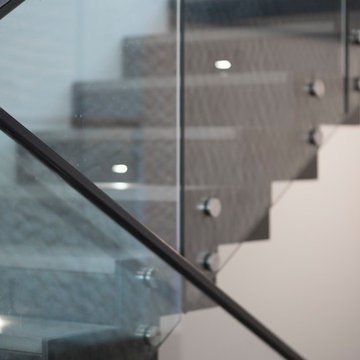
Стильный дизайн: п-образная металлическая лестница среднего размера в современном стиле с бетонными ступенями и стеклянными перилами - последний тренд
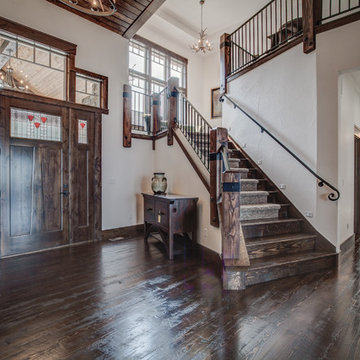
Arne Loren
На фото: большая п-образная лестница в стиле рустика с деревянными ступенями и ковровыми подступенками
На фото: большая п-образная лестница в стиле рустика с деревянными ступенями и ковровыми подступенками
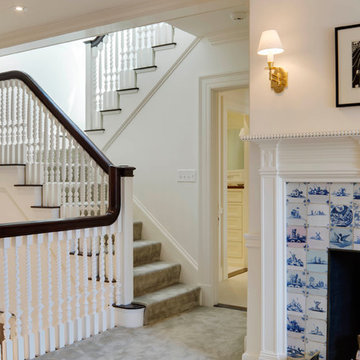
Greg Premru
Свежая идея для дизайна: п-образная лестница среднего размера в классическом стиле с ступенями с ковровым покрытием, ковровыми подступенками и деревянными перилами - отличное фото интерьера
Свежая идея для дизайна: п-образная лестница среднего размера в классическом стиле с ступенями с ковровым покрытием, ковровыми подступенками и деревянными перилами - отличное фото интерьера
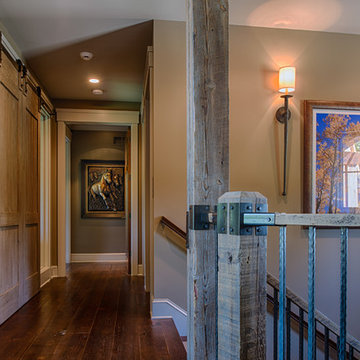
Источник вдохновения для домашнего уюта: п-образная лестница среднего размера в стиле рустика с деревянными ступенями, крашенными деревянными подступенками и перилами из смешанных материалов
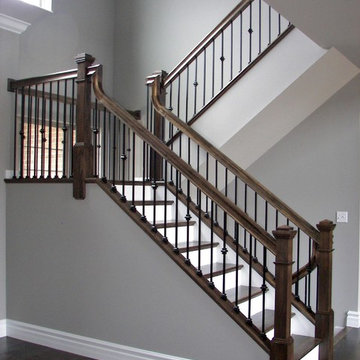
J.Lynn Photography
На фото: п-образная лестница среднего размера в современном стиле с деревянными ступенями и крашенными деревянными подступенками с
На фото: п-образная лестница среднего размера в современном стиле с деревянными ступенями и крашенными деревянными подступенками с

The Laurel was a project that required a rigorous lesson in southern architectural vernacular. The site being located in the hot climate of the Carolina shoreline, the client was eager to capture cross breezes and utilize outdoor entertainment spaces. The home was designed with three covered porches, one partially covered courtyard, and one screened porch, all accessed by way of French doors and extra tall double-hung windows. The open main level floor plan centers on common livings spaces, while still leaving room for a luxurious master suite. The upstairs loft includes two individual bed and bath suites, providing ample room for guests. Native materials were used in construction, including a metal roof and local timber.
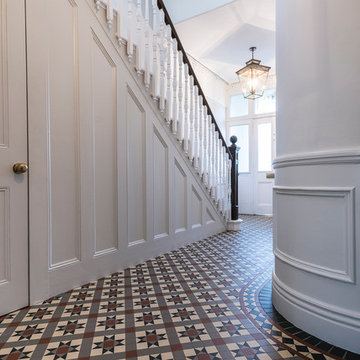
Entering the historical home, you are greeted by the winding stairs and hallway, with their traditional design and decoration
Стильный дизайн: большая п-образная лестница в классическом стиле - последний тренд
Стильный дизайн: большая п-образная лестница в классическом стиле - последний тренд
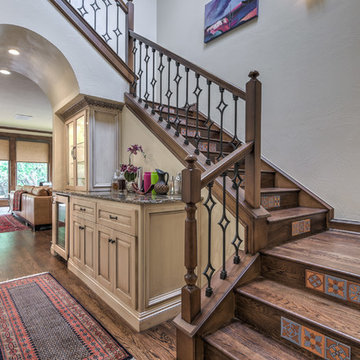
Reed Ewing Photography
Источник вдохновения для домашнего уюта: п-образная деревянная лестница среднего размера в стиле фьюжн с деревянными ступенями и перилами из смешанных материалов
Источник вдохновения для домашнего уюта: п-образная деревянная лестница среднего размера в стиле фьюжн с деревянными ступенями и перилами из смешанных материалов
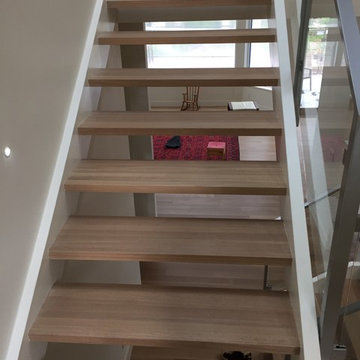
Идея дизайна: большая п-образная лестница в современном стиле с деревянными ступенями без подступенок
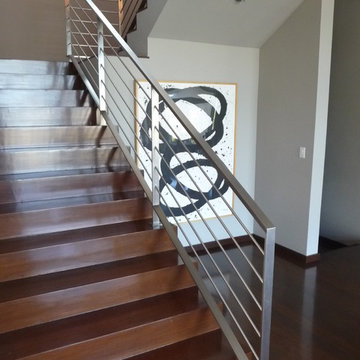
Stainless Steel Horizontal Rail Sherman Oaks
Источник вдохновения для домашнего уюта: п-образная деревянная лестница в современном стиле с деревянными ступенями
Источник вдохновения для домашнего уюта: п-образная деревянная лестница в современном стиле с деревянными ступенями
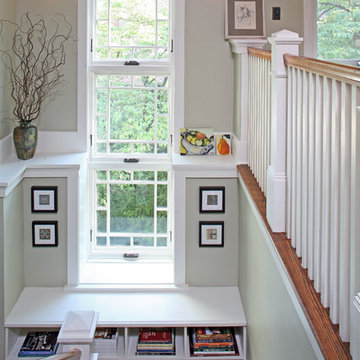
Источник вдохновения для домашнего уюта: большая п-образная лестница в стиле кантри с деревянными ступенями и деревянными перилами
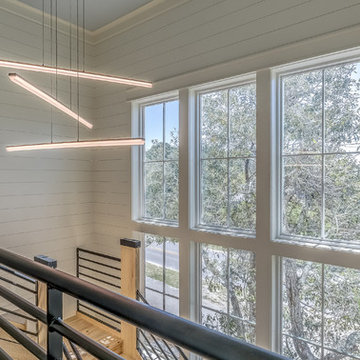
На фото: большая п-образная лестница в морском стиле с деревянными ступенями и металлическими перилами без подступенок

Gorgeous stairway By 2id Interiors
Стильный дизайн: большая п-образная деревянная лестница в современном стиле с деревянными ступенями и стеклянными перилами - последний тренд
Стильный дизайн: большая п-образная деревянная лестница в современном стиле с деревянными ступенями и стеклянными перилами - последний тренд
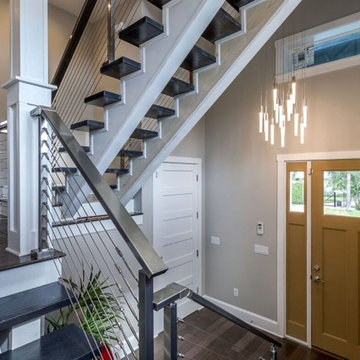
Идея дизайна: большая п-образная лестница в современном стиле с деревянными ступенями и перилами из тросов без подступенок
Серая п-образная лестница – фото дизайна интерьера
9