Серая п-образная лестница – фото дизайна интерьера
Сортировать:
Бюджет
Сортировать:Популярное за сегодня
181 - 200 из 3 086 фото
1 из 3
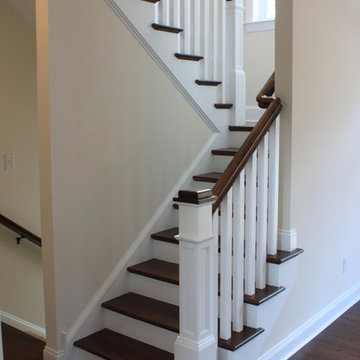
Свежая идея для дизайна: маленькая п-образная деревянная лестница в стиле неоклассика (современная классика) с деревянными ступенями и деревянными перилами для на участке и в саду - отличное фото интерьера
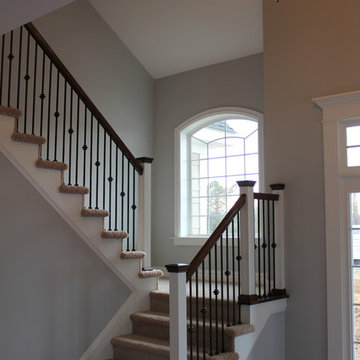
Идея дизайна: п-образная лестница среднего размера в стиле неоклассика (современная классика) с ступенями с ковровым покрытием, ковровыми подступенками и деревянными перилами
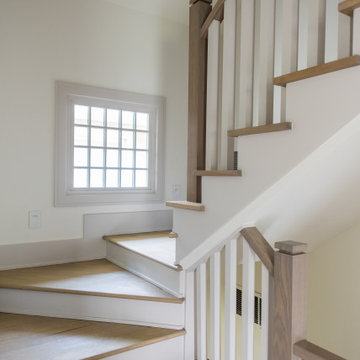
Свежая идея для дизайна: маленькая п-образная деревянная лестница в стиле неоклассика (современная классика) с деревянными ступенями и деревянными перилами для на участке и в саду - отличное фото интерьера
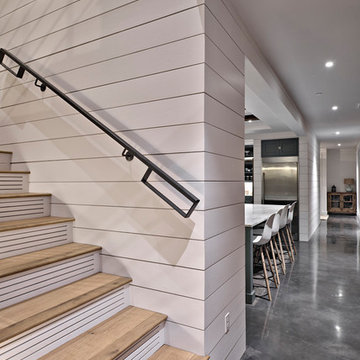
Architect: Tim Brown Architecture. Photographer: Casey Fry
На фото: большая п-образная лестница в стиле неоклассика (современная классика) с деревянными ступенями, крашенными деревянными подступенками и металлическими перилами
На фото: большая п-образная лестница в стиле неоклассика (современная классика) с деревянными ступенями, крашенными деревянными подступенками и металлическими перилами

The clean lines and crispness of the interior staircase is highlighted by its modern glass railing and beautiful wood steps. This element fits perfectly into the project as both circulation and focal point within the residence.
Photography by Beth Singer
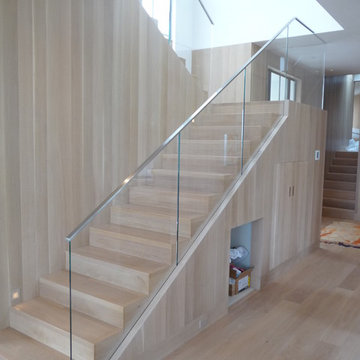
Stainless Steel Framless Glass Rail Malibu
Источник вдохновения для домашнего уюта: п-образная деревянная лестница в современном стиле с деревянными ступенями
Источник вдохновения для домашнего уюта: п-образная деревянная лестница в современном стиле с деревянными ступенями
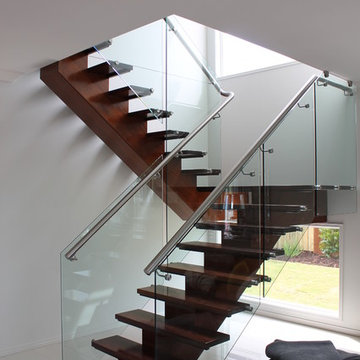
Orbit Homes - Seavue QLD
Пример оригинального дизайна: п-образная лестница в современном стиле с деревянными ступенями и стеклянными перилами без подступенок
Пример оригинального дизайна: п-образная лестница в современном стиле с деревянными ступенями и стеклянными перилами без подступенок
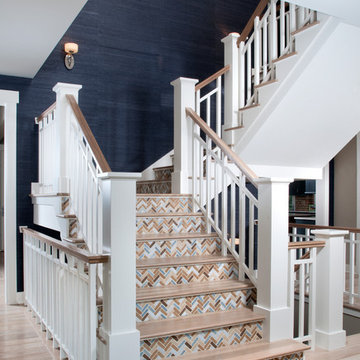
Chuck Heiney
Пример оригинального дизайна: п-образная лестница в стиле неоклассика (современная классика) с деревянными ступенями и подступенками из плитки
Пример оригинального дизайна: п-образная лестница в стиле неоклассика (современная классика) с деревянными ступенями и подступенками из плитки
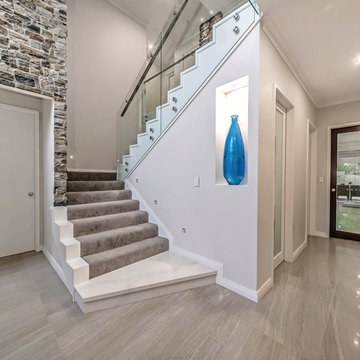
Designed for families who love to entertain, relax and socialise in style, the Promenade offers plenty of personal space for every member of the family, as well as catering for guests or inter-generational living.
The first of two luxurious master suites is downstairs, complete with two walk-in robes and spa ensuite. Four generous children’s bedrooms are grouped around their own bathroom. At the heart of the home is the huge designer kitchen, with a big stone island bench, integrated appliances and separate scullery. Seamlessly flowing from the kitchen are spacious indoor and outdoor dining and lounge areas, a family room, games room and study.
For guests or family members needing a little more privacy, there is a second master suite upstairs, along with a sitting room and a theatre with a 150-inch screen, projector and surround sound.
No expense has been spared, with high feature ceilings throughout, three powder rooms, a feature tiled fireplace in the family room, alfresco kitchen, outdoor shower, under-floor heating, storerooms, video security, garaging for three cars and more.
The Promenade is definitely worth a look! It is currently available for viewing by private inspection only, please contact Daniel Marcolina on 0419 766 658
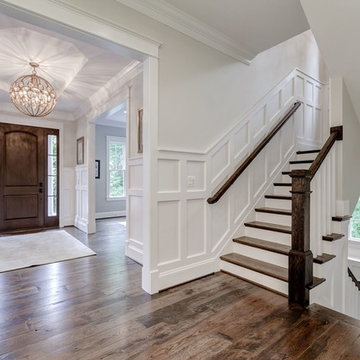
Стильный дизайн: п-образная лестница среднего размера в стиле неоклассика (современная классика) с деревянными ступенями и крашенными деревянными подступенками - последний тренд
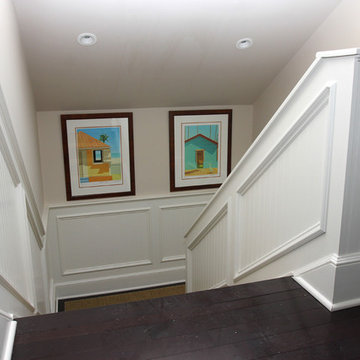
We specialize in moldings installation, crown molding, casing, baseboard, window and door moldings, chair rail, picture framing, shadow boxes, wall and ceiling treatment, coffered ceilings, decorative beams, wainscoting, paneling, raise panels, recess panels, beaded panels, fireplace mantels, decorative columns and pilasters.
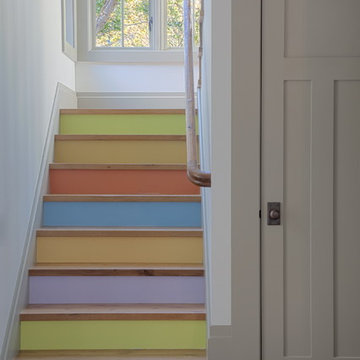
Jeremy Coulter
На фото: п-образная лестница в стиле фьюжн с деревянными ступенями и крашенными деревянными подступенками с
На фото: п-образная лестница в стиле фьюжн с деревянными ступенями и крашенными деревянными подступенками с
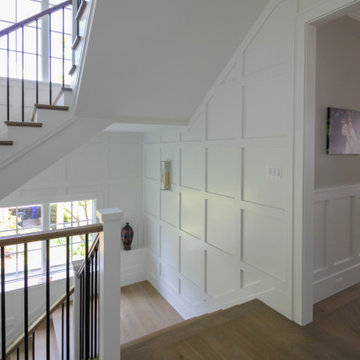
Properly spaced round-metal balusters and simple/elegant white square newels make a dramatic impact in this four-level home. Stain selected for oak treads and handrails match perfectly the gorgeous hardwood floors and complement the white wainscoting throughout the house. CSC 1976-2021 © Century Stair Company ® All rights reserved.

This home is designed to be accessible for all three floors of the home via the residential elevator shown in the photo. The elevator runs through the core of the house, from the basement to rooftop deck. Alongside the elevator, the steel and walnut floating stair provides a feature in the space.
Design by: H2D Architecture + Design
www.h2darchitects.com
#kirklandarchitect
#kirklandcustomhome
#kirkland
#customhome
#greenhome
#sustainablehomedesign
#residentialelevator
#concreteflooring
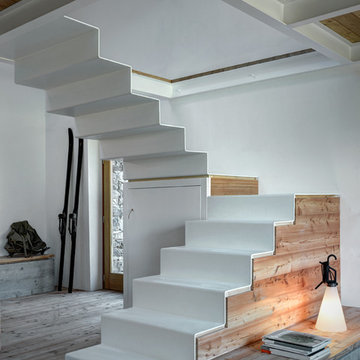
Идея дизайна: п-образная металлическая лестница в стиле рустика с металлическими ступенями
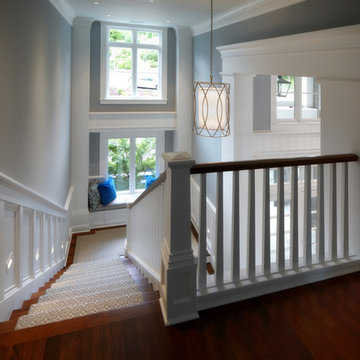
Mike Jensen Photography
На фото: большая п-образная деревянная лестница в классическом стиле с деревянными ступенями и деревянными перилами
На фото: большая п-образная деревянная лестница в классическом стиле с деревянными ступенями и деревянными перилами
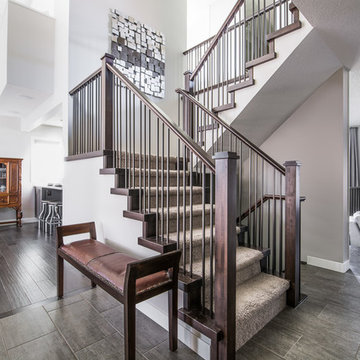
Свежая идея для дизайна: большая п-образная деревянная лестница в современном стиле с деревянными перилами и деревянными ступенями - отличное фото интерьера
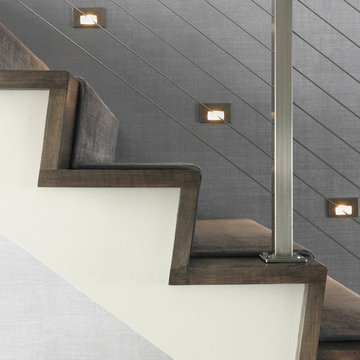
Источник вдохновения для домашнего уюта: п-образная деревянная лестница среднего размера в современном стиле с металлическими перилами и деревянными ступенями
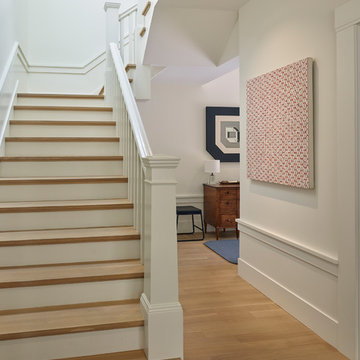
Balancing modern architectural elements with traditional Edwardian features was a key component of the complete renovation of this San Francisco residence. All new finishes were selected to brighten and enliven the spaces, and the home was filled with a mix of furnishings that convey a modern twist on traditional elements. The re-imagined layout of the home supports activities that range from a cozy family game night to al fresco entertaining.
Architect: AT6 Architecture
Builder: Citidev
Photographer: Ken Gutmaker Photography
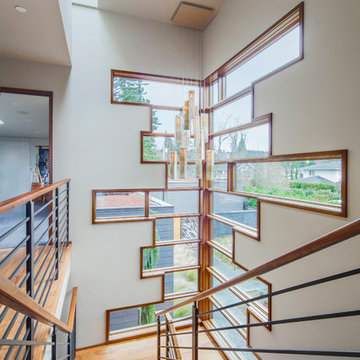
ye-h photography
Идея дизайна: п-образная деревянная лестница среднего размера в современном стиле с деревянными ступенями
Идея дизайна: п-образная деревянная лестница среднего размера в современном стиле с деревянными ступенями
Серая п-образная лестница – фото дизайна интерьера
10