Серая п-образная лестница – фото дизайна интерьера
Сортировать:
Бюджет
Сортировать:Популярное за сегодня
201 - 220 из 3 089 фото
1 из 3
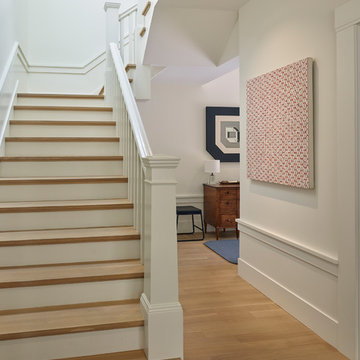
Balancing modern architectural elements with traditional Edwardian features was a key component of the complete renovation of this San Francisco residence. All new finishes were selected to brighten and enliven the spaces, and the home was filled with a mix of furnishings that convey a modern twist on traditional elements. The re-imagined layout of the home supports activities that range from a cozy family game night to al fresco entertaining.
Architect: AT6 Architecture
Builder: Citidev
Photographer: Ken Gutmaker Photography
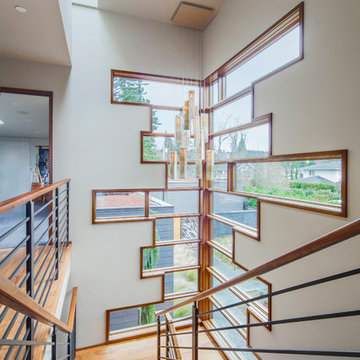
ye-h photography
Идея дизайна: п-образная деревянная лестница среднего размера в современном стиле с деревянными ступенями
Идея дизайна: п-образная деревянная лестница среднего размера в современном стиле с деревянными ступенями

Octopus pendant chandelier over the gap in the switchback staircase.
Стильный дизайн: п-образная деревянная лестница среднего размера в стиле фьюжн с деревянными ступенями - последний тренд
Стильный дизайн: п-образная деревянная лестница среднего размера в стиле фьюжн с деревянными ступенями - последний тренд
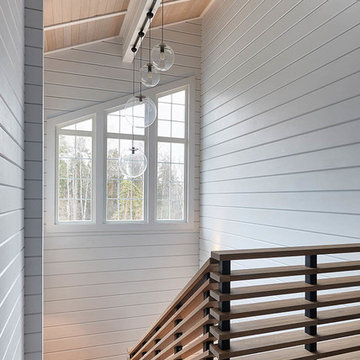
Архитектор Александр Петунин.
Строительство ПАЛЕКС дома из клееного бруса.
Важным моментом было точное изготовление металлической несущей конструкции и деревянных элементов лестницы, например все пазы и отверстия в наполнении ограждений и поручне изготавливались с минимальным зазором и монтировались на металлические столбы, где никакая корректировка не предусматривалась.
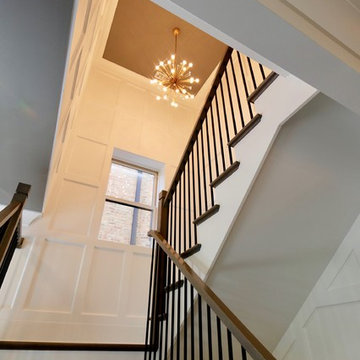
Converted a tired two-flat into a transitional single family home. The very narrow staircase was converted to an ample, bright u-shape staircase, the first floor and basement were opened for better flow, the existing second floor bedrooms were reconfigured and the existing second floor kitchen was converted to a master bath. A new detached garage was added in the back of the property.
Architecture and photography by Omar Gutiérrez, Architect
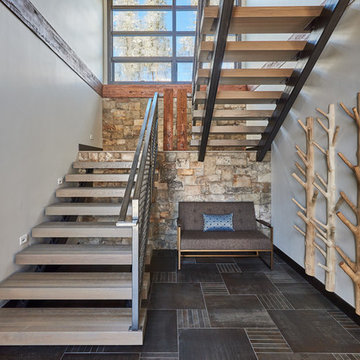
На фото: большая п-образная лестница в современном стиле с металлическими перилами и деревянными ступенями без подступенок
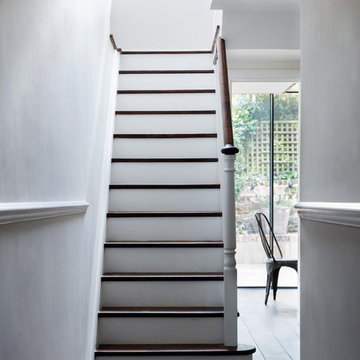
Main staircase:
Back in 1970’s, the house was divided into flats, the original staircase removed and a kitchen was installed in this space instead. When we deal with period properties, it is very important to be true to the building therefore, we brought back the original layout of the house and (with some research into Victorian floor plans) we designed and built the staircase the way it would have been made 136 years ago. We installed a dado rail to match the period with Oak flooring to bring back the old charm.
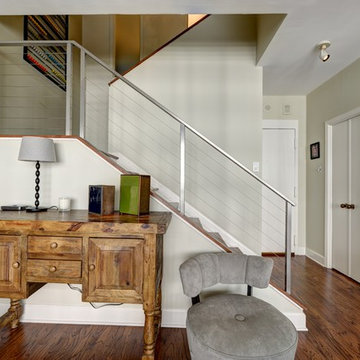
This project featured a stainless steel cable railing with rectangle top tube and square posts that were mounted to the skirt board on the stairs. The posts are welded to a metal stringer and the wooden skirt board was added around the posts.
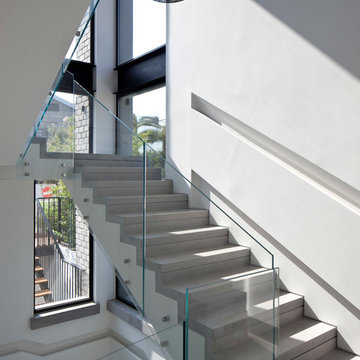
Amit Geron Photographer
На фото: большая п-образная бетонная лестница в стиле модернизм с бетонными ступенями
На фото: большая п-образная бетонная лестница в стиле модернизм с бетонными ступенями
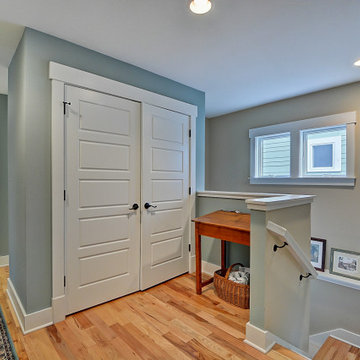
The Betty at Inglenook’s Pocket Neighborhoods is an open two-bedroom Cottage-style Home that facilitates everyday living on a single level. High ceilings in the kitchen, family room and dining nook make this a bright and enjoyable space for your morning coffee, cooking a gourmet dinner, or entertaining guests. Whether it’s the Betty Sue or a Betty Lou, the Betty plans are tailored to maximize the way we live.
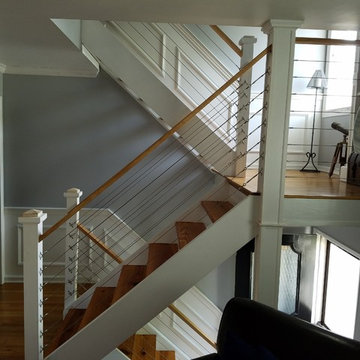
For this project, we installed a cable and wood railing system for our client. The combination of open tread stairs and cable keep the space feeling open and airy and provide an updated look for the home. The wood railing was custom stained to match the existing floors and provide a cohesive look throughout the space.
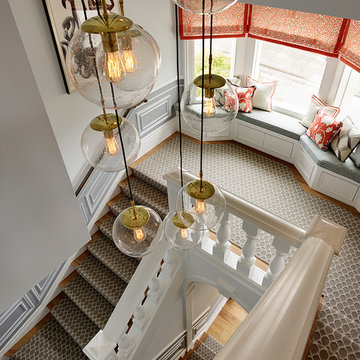
Matthew Millman
На фото: п-образная деревянная лестница среднего размера в современном стиле с деревянными ступенями с
На фото: п-образная деревянная лестница среднего размера в современном стиле с деревянными ступенями с
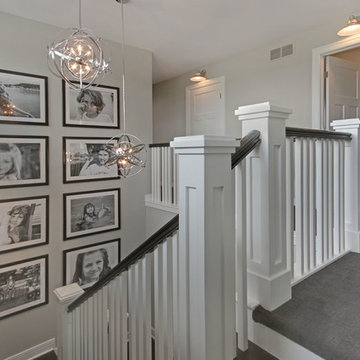
A unique stairway with touches of black showcases a gallery of family photos.
Источник вдохновения для домашнего уюта: п-образная деревянная лестница в стиле неоклассика (современная классика) с деревянными ступенями
Источник вдохновения для домашнего уюта: п-образная деревянная лестница в стиле неоклассика (современная классика) с деревянными ступенями
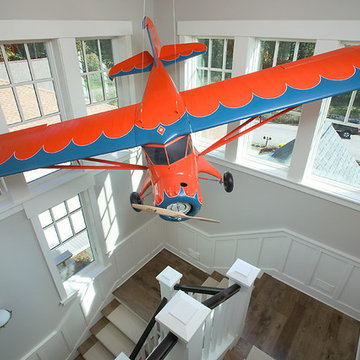
Packed with cottage attributes, Sunset View features an open floor plan without sacrificing intimate spaces. Detailed design elements and updated amenities add both warmth and character to this multi-seasonal, multi-level Shingle-style-inspired home.
Columns, beams, half-walls and built-ins throughout add a sense of Old World craftsmanship. Opening to the kitchen and a double-sided fireplace, the dining room features a lounge area and a curved booth that seats up to eight at a time. When space is needed for a larger crowd, furniture in the sitting area can be traded for an expanded table and more chairs. On the other side of the fireplace, expansive lake views are the highlight of the hearth room, which features drop down steps for even more beautiful vistas.
An unusual stair tower connects the home’s five levels. While spacious, each room was designed for maximum living in minimum space. In the lower level, a guest suite adds additional accommodations for friends or family. On the first level, a home office/study near the main living areas keeps family members close but also allows for privacy.
The second floor features a spacious master suite, a children’s suite and a whimsical playroom area. Two bedrooms open to a shared bath. Vanities on either side can be closed off by a pocket door, which allows for privacy as the child grows. A third bedroom includes a built-in bed and walk-in closet. A second-floor den can be used as a master suite retreat or an upstairs family room.
The rear entrance features abundant closets, a laundry room, home management area, lockers and a full bath. The easily accessible entrance allows people to come in from the lake without making a mess in the rest of the home. Because this three-garage lakefront home has no basement, a recreation room has been added into the attic level, which could also function as an additional guest room.
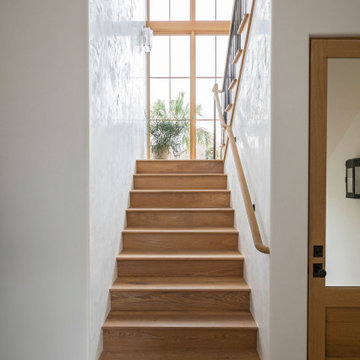
Свежая идея для дизайна: большая п-образная лестница в морском стиле с деревянными ступенями и деревянными перилами - отличное фото интерьера
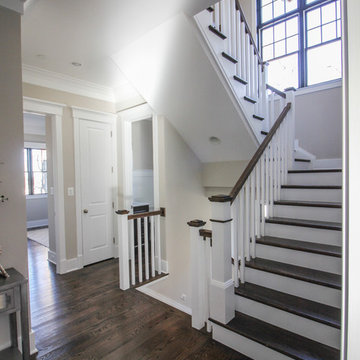
In this smart home, the space under the basement stairs was brilliantly transformed into a cozy and safe space, where dreaming, reading and relaxing are allowed. Once you leave this magical place and go to the main level, you find a minimalist and elegant staircase system made with red oak handrails and treads and white-painted square balusters. CSC 1976-2020 © Century Stair Company. ® All Rights Reserved.
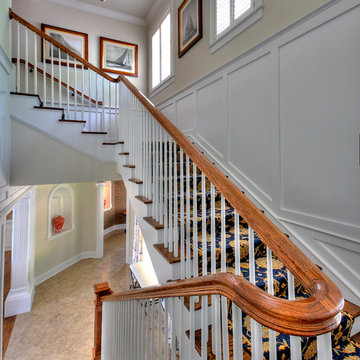
Jim Furman
На фото: п-образная лестница среднего размера в классическом стиле с деревянными ступенями и крашенными деревянными подступенками с
На фото: п-образная лестница среднего размера в классическом стиле с деревянными ступенями и крашенными деревянными подступенками с
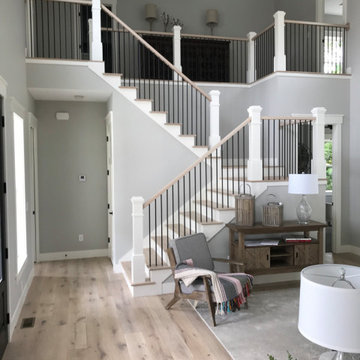
Farmhouse staircase
Пример оригинального дизайна: большая п-образная лестница в стиле кантри с деревянными ступенями, крашенными деревянными подступенками и деревянными перилами
Пример оригинального дизайна: большая п-образная лестница в стиле кантри с деревянными ступенями, крашенными деревянными подступенками и деревянными перилами
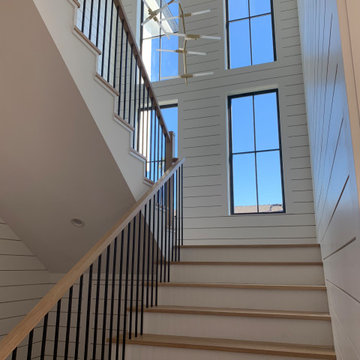
Источник вдохновения для домашнего уюта: большая п-образная лестница в стиле кантри с деревянными ступенями, крашенными деревянными подступенками и деревянными перилами
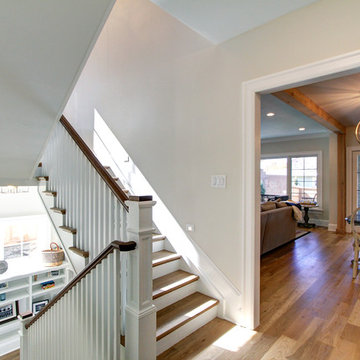
Jenn Cohen
Источник вдохновения для домашнего уюта: большая п-образная лестница в стиле неоклассика (современная классика) с деревянными ступенями, крашенными деревянными подступенками и деревянными перилами
Источник вдохновения для домашнего уюта: большая п-образная лестница в стиле неоклассика (современная классика) с деревянными ступенями, крашенными деревянными подступенками и деревянными перилами
Серая п-образная лестница – фото дизайна интерьера
11