Серая п-образная лестница – фото дизайна интерьера
Сортировать:
Бюджет
Сортировать:Популярное за сегодня
221 - 240 из 3 092 фото
1 из 3
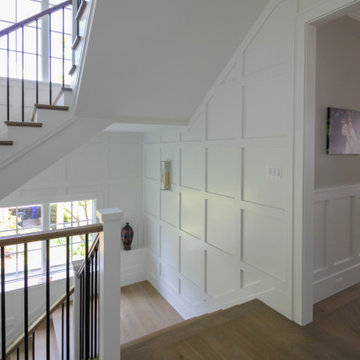
Properly spaced round-metal balusters and simple/elegant white square newels make a dramatic impact in this four-level home. Stain selected for oak treads and handrails match perfectly the gorgeous hardwood floors and complement the white wainscoting throughout the house. CSC 1976-2021 © Century Stair Company ® All rights reserved.
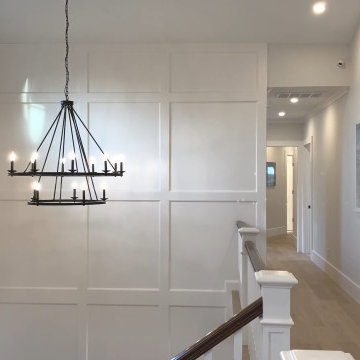
Стильный дизайн: большая п-образная деревянная лестница в стиле неоклассика (современная классика) с деревянными перилами и панелями на части стены - последний тренд
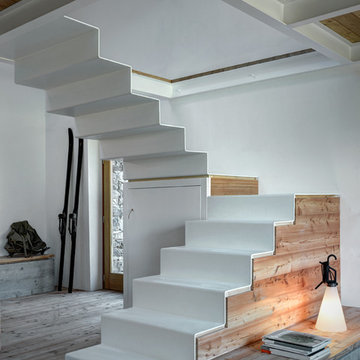
Идея дизайна: п-образная металлическая лестница в стиле рустика с металлическими ступенями
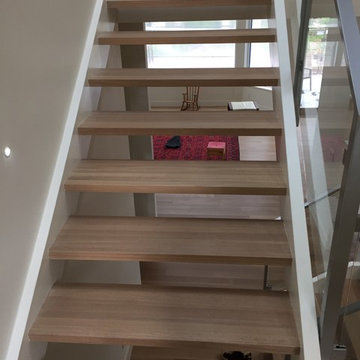
Идея дизайна: большая п-образная лестница в современном стиле с деревянными ступенями без подступенок
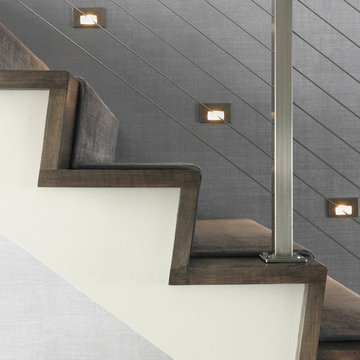
Источник вдохновения для домашнего уюта: п-образная деревянная лестница среднего размера в современном стиле с металлическими перилами и деревянными ступенями

Octopus pendant chandelier over the gap in the switchback staircase.
Стильный дизайн: п-образная деревянная лестница среднего размера в стиле фьюжн с деревянными ступенями - последний тренд
Стильный дизайн: п-образная деревянная лестница среднего размера в стиле фьюжн с деревянными ступенями - последний тренд
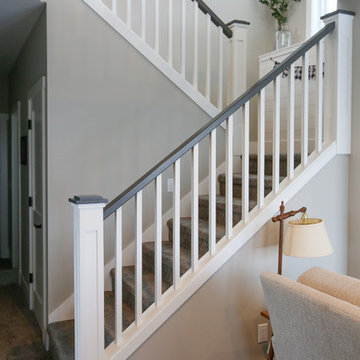
На фото: большая п-образная лестница в стиле неоклассика (современная классика) с ступенями с ковровым покрытием, ковровыми подступенками и деревянными перилами с

Идея дизайна: п-образная лестница в современном стиле с деревянными ступенями и стеклянными перилами без подступенок
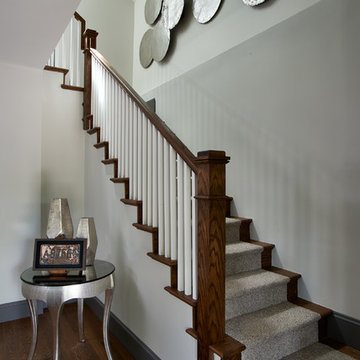
We "popped the top" on this bungalow and added the whole second floor. The stairs are brand new, but designed to reflect the original 1900's home and craftsman style.
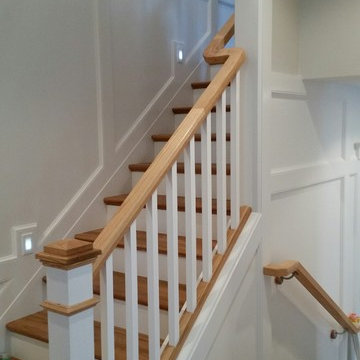
Стильный дизайн: п-образная лестница среднего размера в стиле кантри с деревянными ступенями, крашенными деревянными подступенками и деревянными перилами - последний тренд
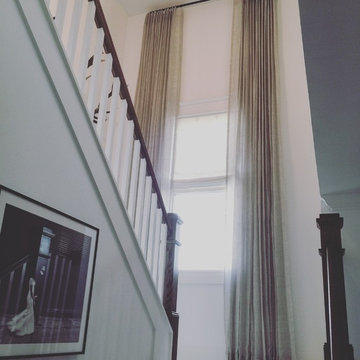
На фото: п-образная лестница среднего размера в классическом стиле с крашенными деревянными ступенями, крашенными деревянными подступенками и деревянными перилами с
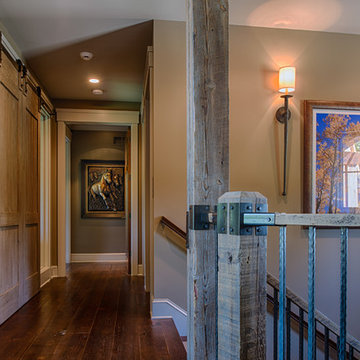
Источник вдохновения для домашнего уюта: п-образная лестница среднего размера в стиле рустика с деревянными ступенями, крашенными деревянными подступенками и перилами из смешанных материалов

Taylor Residence by in situ studio
Photo © Keith Isaacs
На фото: п-образная лестница в стиле модернизм с деревянными ступенями без подступенок
На фото: п-образная лестница в стиле модернизм с деревянными ступенями без подступенок
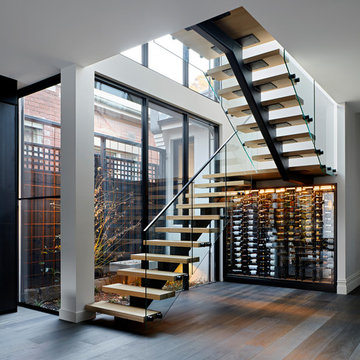
Tatjana Plitt Photography
На фото: п-образная лестница в современном стиле с деревянными ступенями и стеклянными перилами без подступенок
На фото: п-образная лестница в современном стиле с деревянными ступенями и стеклянными перилами без подступенок
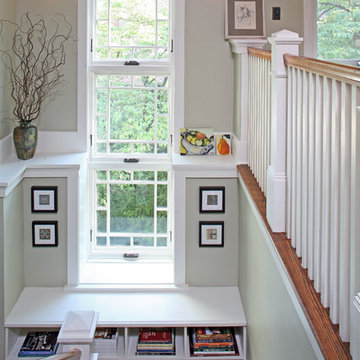
Источник вдохновения для домашнего уюта: большая п-образная лестница в стиле кантри с деревянными ступенями и деревянными перилами
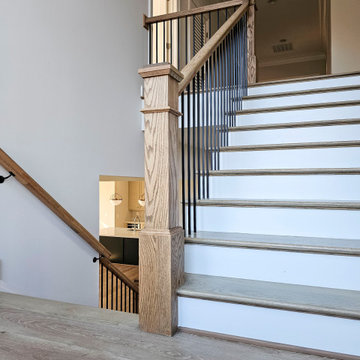
A backdrop of natural light frames this elegant and transitional staircase as is ascends /descends throughout this brand-new home in northern Virginia; all selected materials match the home’s architectural finishes creating a cohesive look. Strong and dark-stained oak square newels stand out against the matching railing and treads, and lack-round metal balusters offer clear views of the surrounding areas. CSC 1976-2023 © Century Stair Company ® All rights reserved.
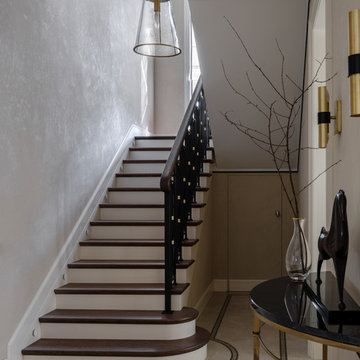
Свежая идея для дизайна: п-образная лестница в стиле неоклассика (современная классика) - отличное фото интерьера
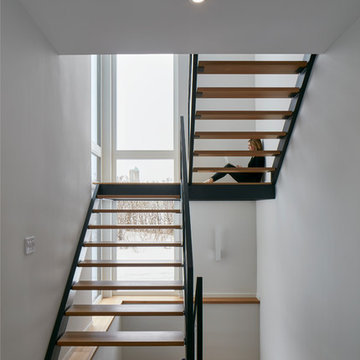
The client’s brief was to create a space reminiscent of their beloved downtown Chicago industrial loft, in a rural farm setting, while incorporating their unique collection of vintage and architectural salvage. The result is a custom designed space that blends life on the farm with an industrial sensibility.
The new house is located on approximately the same footprint as the original farm house on the property. Barely visible from the road due to the protection of conifer trees and a long driveway, the house sits on the edge of a field with views of the neighbouring 60 acre farm and creek that runs along the length of the property.
The main level open living space is conceived as a transparent social hub for viewing the landscape. Large sliding glass doors create strong visual connections with an adjacent barn on one end and a mature black walnut tree on the other.
The house is situated to optimize views, while at the same time protecting occupants from blazing summer sun and stiff winter winds. The wall to wall sliding doors on the south side of the main living space provide expansive views to the creek, and allow for breezes to flow throughout. The wrap around aluminum louvered sun shade tempers the sun.
The subdued exterior material palette is defined by horizontal wood siding, standing seam metal roofing and large format polished concrete blocks.
The interiors were driven by the owners’ desire to have a home that would properly feature their unique vintage collection, and yet have a modern open layout. Polished concrete floors and steel beams on the main level set the industrial tone and are paired with a stainless steel island counter top, backsplash and industrial range hood in the kitchen. An old drinking fountain is built-in to the mudroom millwork, carefully restored bi-parting doors frame the library entrance, and a vibrant antique stained glass panel is set into the foyer wall allowing diffused coloured light to spill into the hallway. Upstairs, refurbished claw foot tubs are situated to view the landscape.
The double height library with mezzanine serves as a prominent feature and quiet retreat for the residents. The white oak millwork exquisitely displays the homeowners’ vast collection of books and manuscripts. The material palette is complemented by steel counter tops, stainless steel ladder hardware and matte black metal mezzanine guards. The stairs carry the same language, with white oak open risers and stainless steel woven wire mesh panels set into a matte black steel frame.
The overall effect is a truly sublime blend of an industrial modern aesthetic punctuated by personal elements of the owners’ storied life.
Photography: James Brittain
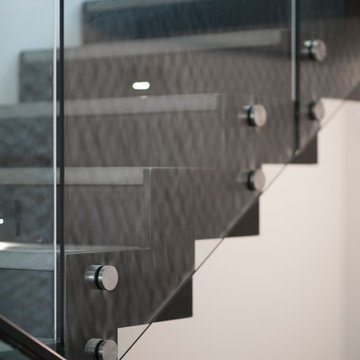
Свежая идея для дизайна: п-образная металлическая лестница среднего размера в современном стиле с бетонными ступенями и стеклянными перилами - отличное фото интерьера
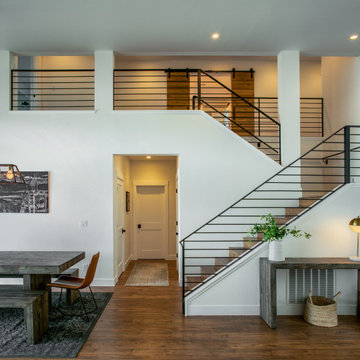
View of the staircase heading up to the bedrooms on the second floor.
Flooring and stairs are laminated wood by Marion Way in Drift Lane "Daydream Chestnut". The black metal horizontal railing is custom made by local Mark Richardson Metals.
Walls are finished with Sherwin Williams "Snowbound" in eggshell. Baseboard and trim are finished in Sherwin Williams "High Reflective White."
Серая п-образная лестница – фото дизайна интерьера
12