Серая лестница на больцах – фото дизайна интерьера
Сортировать:
Бюджет
Сортировать:Популярное за сегодня
201 - 220 из 1 177 фото
1 из 3
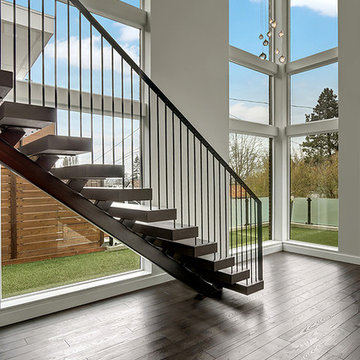
Vista Estate Imaging
Свежая идея для дизайна: лестница на больцах, среднего размера в современном стиле с деревянными ступенями без подступенок - отличное фото интерьера
Свежая идея для дизайна: лестница на больцах, среднего размера в современном стиле с деревянными ступенями без подступенок - отличное фото интерьера
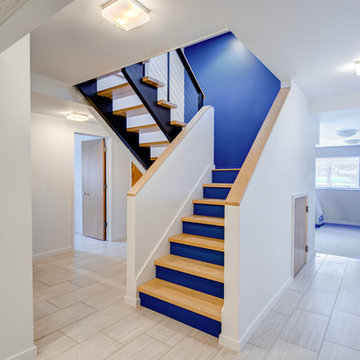
This dramatic and open staircase replaced a dark and enclosed multi story stairway. This gorgeous see through staircase is made of wood and steel and was part of a larger home remodel in Ann Arbor.
Steve Kuzma Photography
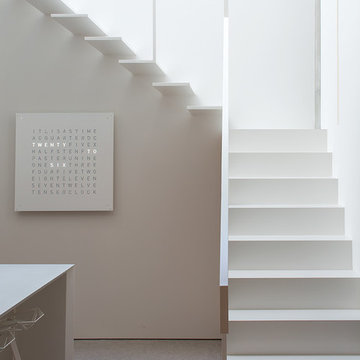
Design: Splyce Design w/ Artkonstrukt
Photo: Sama Jim Canzian
Пример оригинального дизайна: маленькая металлическая лестница на больцах в стиле модернизм с металлическими ступенями и металлическими перилами для на участке и в саду
Пример оригинального дизайна: маленькая металлическая лестница на больцах в стиле модернизм с металлическими ступенями и металлическими перилами для на участке и в саду
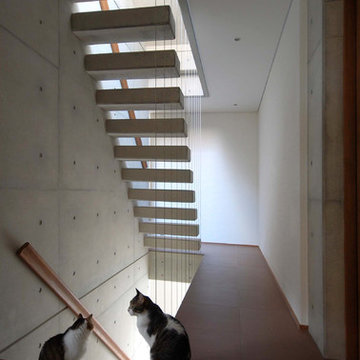
しっかり握れるオリジナルデザインの木製手摺(左側)とワイヤー手摺をタテに使った落下防止柵(右側)。(撮影):粟野展和
Пример оригинального дизайна: лестница на больцах, среднего размера в стиле модернизм с бетонными ступенями и деревянными перилами без подступенок
Пример оригинального дизайна: лестница на больцах, среднего размера в стиле модернизм с бетонными ступенями и деревянными перилами без подступенок
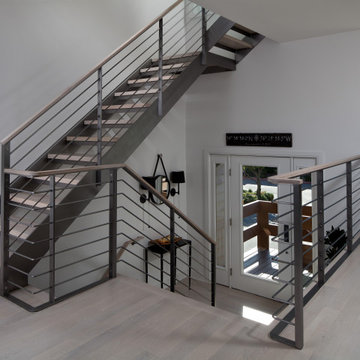
A 2.5 story custom cold rolled steel stringer and guardrail system with white oak treads and caprail.
На фото: лестница на больцах в современном стиле с деревянными ступенями и металлическими перилами без подступенок с
На фото: лестница на больцах в современном стиле с деревянными ступенями и металлическими перилами без подступенок с
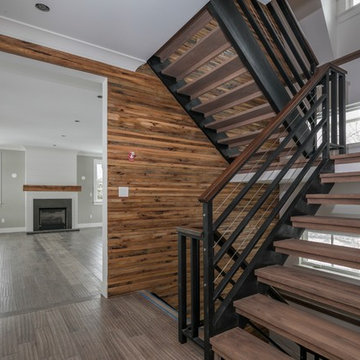
Свежая идея для дизайна: лестница на больцах, среднего размера в стиле кантри с деревянными ступенями и деревянными перилами без подступенок - отличное фото интерьера
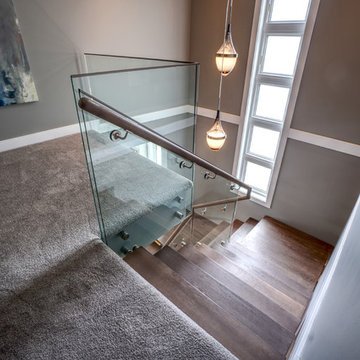
Stair case
Mark Rohmann Photography
604-805-0200
Пример оригинального дизайна: большая лестница на больцах в современном стиле с деревянными ступенями и стеклянными перилами без подступенок
Пример оригинального дизайна: большая лестница на больцах в современном стиле с деревянными ступенями и стеклянными перилами без подступенок
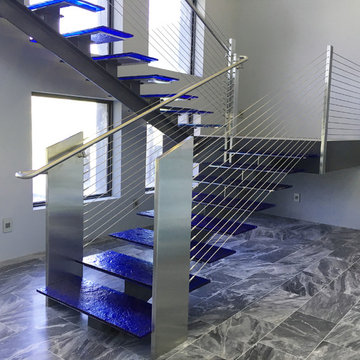
Идея дизайна: большая лестница на больцах в стиле модернизм с стеклянными ступенями без подступенок
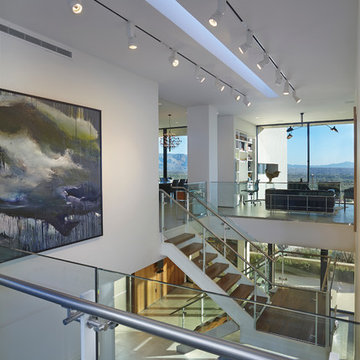
Robin Stancliff photography,
Источник вдохновения для домашнего уюта: большая лестница на больцах в современном стиле с деревянными ступенями без подступенок
Источник вдохновения для домашнего уюта: большая лестница на больцах в современном стиле с деревянными ступенями без подступенок
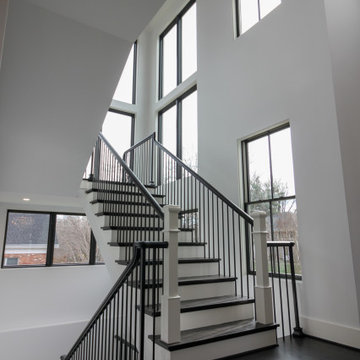
Traditional white-painted newels and risers combined with a modern vertical-balustrade system (black-painted rails) resulted in an elegant space with clean lines, warm and spacious feel. Staircase floats between large windows allowing natural light to reach all levels in this home, especially the basement area. CSC 1976-2021 © Century Stair Company ® All rights reserved.
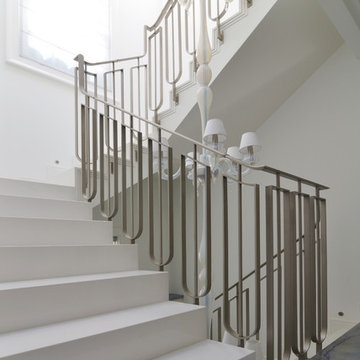
Elite Metalcraft provided the stunning nickel plated handrail and balustrade to this luxurious refurbishment of a Kensington town house. A contemporary twist on a traditional style, the balustrade adds a subtle opulence to the 3 flight staircase clad in polished Italian marble.
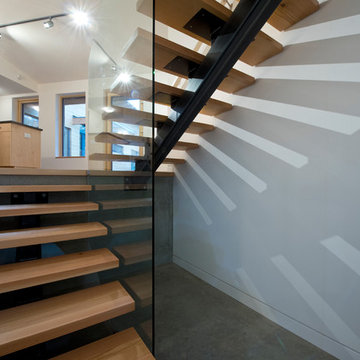
Dirk Heydemann of HA Photography
Пример оригинального дизайна: маленькая лестница на больцах в современном стиле с деревянными ступенями без подступенок для на участке и в саду
Пример оригинального дизайна: маленькая лестница на больцах в современном стиле с деревянными ступенями без подступенок для на участке и в саду
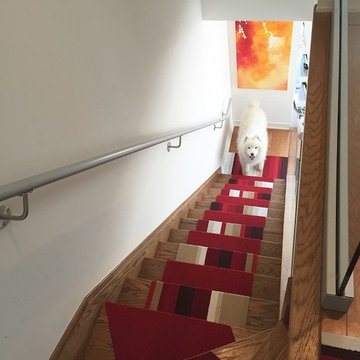
Using Flor Carpet Tiles as stair treads to help my senior dog go up my open staircase without slipping through
Свежая идея для дизайна: лестница на больцах, среднего размера в современном стиле с ступенями с ковровым покрытием без подступенок - отличное фото интерьера
Свежая идея для дизайна: лестница на больцах, среднего размера в современном стиле с ступенями с ковровым покрытием без подступенок - отличное фото интерьера
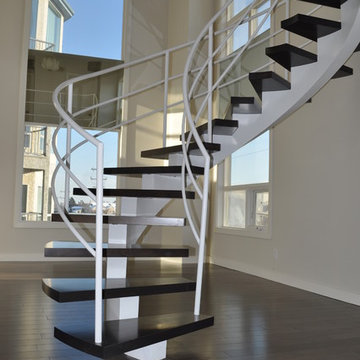
This Yacht style staircase was a welcome edition to a local loft renovation. Steel white center stringer uses a 225º twist and small freestanding heel to help gain support. Minimalist white pipe rail provides a beautiful contrast to the dark espresso colored treads.
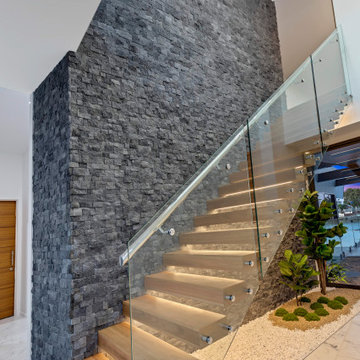
Each tread floats above the next as it is individually lit and suspended off a stone clad feature wall
На фото: большая лестница на больцах в современном стиле с деревянными ступенями и стеклянными перилами без подступенок с
На фото: большая лестница на больцах в современном стиле с деревянными ступенями и стеклянными перилами без подступенок с
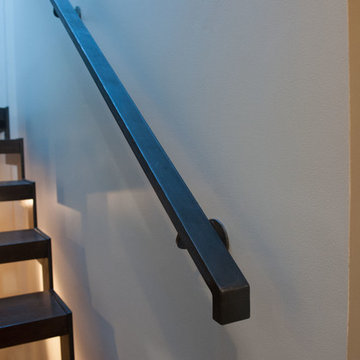
Ray Williams Photography
На фото: маленькая металлическая лестница на больцах в стиле фьюжн с деревянными ступенями для на участке и в саду с
На фото: маленькая металлическая лестница на больцах в стиле фьюжн с деревянными ступенями для на участке и в саду с
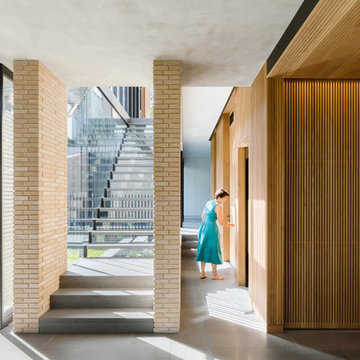
A warm palette of materials.
The Balmoral House is located within the lower north-shore suburb of Balmoral. The site presents many difficulties being wedged shaped, on the low side of the street, hemmed in by two substantial existing houses and with just half the land area of its neighbours. Where previously the site would have enjoyed the benefits of a sunny rear yard beyond the rear building alignment, this is no longer the case with the yard having been sold-off to the neighbours.
Our design process has been about finding amenity where on first appearance there appears to be little.
The design stems from the first key observation, that the view to Middle Harbour is better from the lower ground level due to the height of the canopy of a nearby angophora that impedes views from the first floor level. Placing the living areas on the lower ground level allowed us to exploit setback controls to build closer to the rear boundary where oblique views to the key local features of Balmoral Beach and Rocky Point Island are best.
This strategy also provided the opportunity to extend these spaces into gardens and terraces to the limits of the site, maximising the sense of space of the 'living domain'. Every part of the site is utilised to create an array of connected interior and exterior spaces
The planning then became about ordering these living volumes and garden spaces to maximise access to view and sunlight and to structure these to accommodate an array of social situations for our Client’s young family. At first floor level, the garage and bedrooms are composed in a linear block perpendicular to the street along the south-western to enable glimpses of district views from the street as a gesture to the public realm. Critical to the success of the house is the journey from the street down to the living areas and vice versa. A series of stairways break up the journey while the main glazed central stair is the centrepiece to the house as a light-filled piece of sculpture that hangs above a reflecting pond with pool beyond.
The architecture works as a series of stacked interconnected volumes that carefully manoeuvre down the site, wrapping around to establish a secluded light-filled courtyard and terrace area on the north-eastern side. The expression is 'minimalist modern' to avoid visually complicating an already dense set of circumstances. Warm natural materials including off-form concrete, neutral bricks and blackbutt timber imbue the house with a calm quality whilst floor to ceiling glazing and large pivot and stacking doors create light-filled interiors, bringing the garden inside.
In the end the design reverses the obvious strategy of an elevated living space with balcony facing the view. Rather, the outcome is a grounded compact family home sculpted around daylight, views to Balmoral and intertwined living and garden spaces that satisfy the social needs of a growing young family.
Photo: Katherine Lu
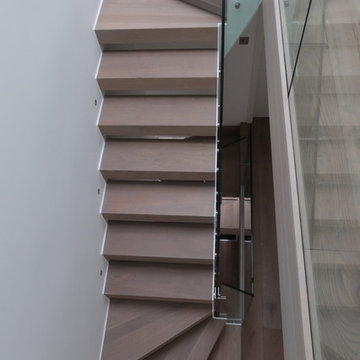
Railinglondon design and build this fantastic zigzag and cantilever stairs with glass balustrade.Stairs ground to first floor are free standing open riser and open string stairs with glass balustrade, first to second flight are full cantilever stairs and second to third floor open risers and open string stairs.
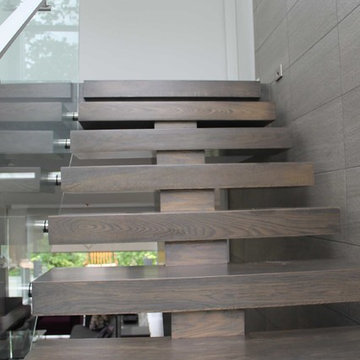
Стильный дизайн: лестница на больцах, среднего размера в стиле модернизм с деревянными ступенями без подступенок - последний тренд
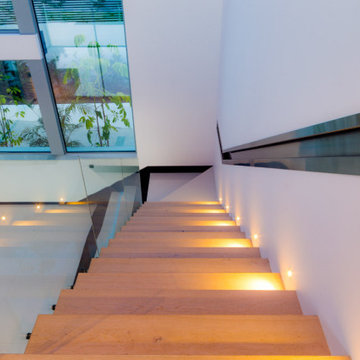
La escalera conecta el hall de doble altura con la planta de los dormitorios. Es flotante con peldaños en voladizo.la barandilla es de vidrio y el pasamanos, empotrado en la pared, es de acero inoxidable.
Серая лестница на больцах – фото дизайна интерьера
11