Серая лестница на больцах – фото дизайна интерьера
Сортировать:
Бюджет
Сортировать:Популярное за сегодня
161 - 180 из 1 174 фото
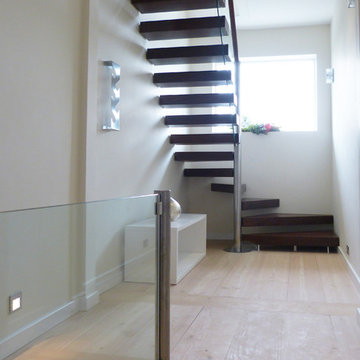
Fabian Bond Ltd
На фото: лестница на больцах в современном стиле с деревянными ступенями с
На фото: лестница на больцах в современном стиле с деревянными ступенями с
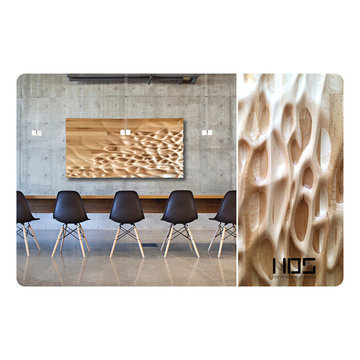
Идея дизайна: лестница на больцах, среднего размера в современном стиле с деревянными ступенями без подступенок
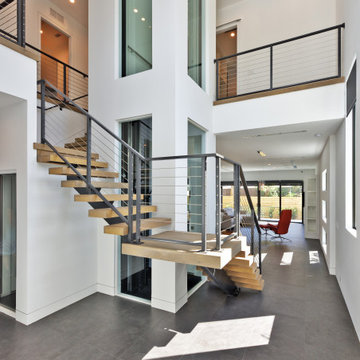
На фото: лестница на больцах в современном стиле с деревянными ступенями и металлическими перилами
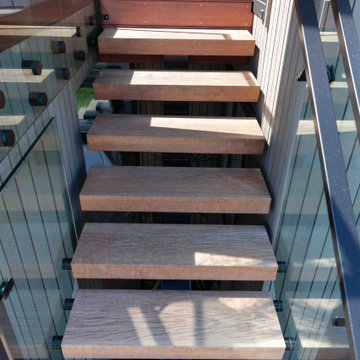
Our Ida Way project was an external staircase outside of Auckland that we supplied the steel for while the builder supplied the timber as well as fitted and installed the treads. One of the most important aspects to build these floating stairs was that there needed to be good communication between us at Stairworks and the builders in order to ensure we delivered a high end result while working together. In order to achieve this, everything had to be based on the shop drawings, which is just one example as to why it is so important to have accurate shop drawings with an experienced designer such as ours.
The owner wanted a floating staircase for his deck to keep his property nice and open and preserve the view. The challenge with this style as an outdoor feature, is you also have to account for water. You not only have to think about water flow and have holes to allow water to flow in and out of, but you also have to consider the impact of water on the steel over time. To account for this, we galvenised the staircase and put a three pot epoxy on top of that to ensure the longevity of the paint system.
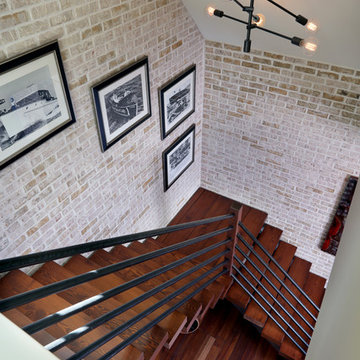
Michael Buck
Стильный дизайн: лестница на больцах, среднего размера в стиле лофт с деревянными ступенями без подступенок - последний тренд
Стильный дизайн: лестница на больцах, среднего размера в стиле лофт с деревянными ступенями без подступенок - последний тренд
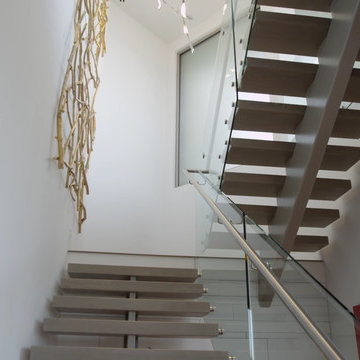
Markay Johnson Construction, Greg Gillespie
Свежая идея для дизайна: огромная лестница на больцах в стиле модернизм с деревянными ступенями без подступенок - отличное фото интерьера
Свежая идея для дизайна: огромная лестница на больцах в стиле модернизм с деревянными ступенями без подступенок - отличное фото интерьера
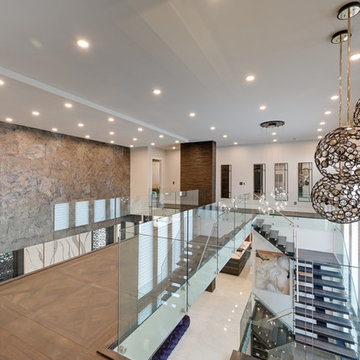
Источник вдохновения для домашнего уюта: огромная лестница на больцах в стиле модернизм с деревянными ступенями и стеклянными перилами
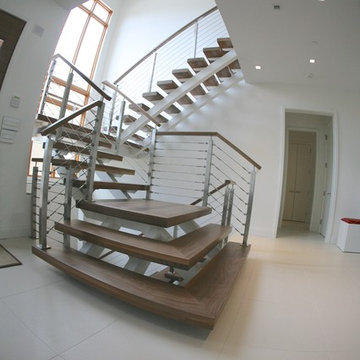
Пример оригинального дизайна: лестница на больцах, среднего размера в стиле модернизм с деревянными ступенями без подступенок
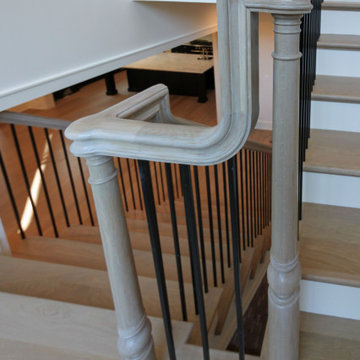
Источник вдохновения для домашнего уюта: большая лестница на больцах в стиле фьюжн с деревянными ступенями, крашенными деревянными подступенками, перилами из смешанных материалов и стенами из вагонки
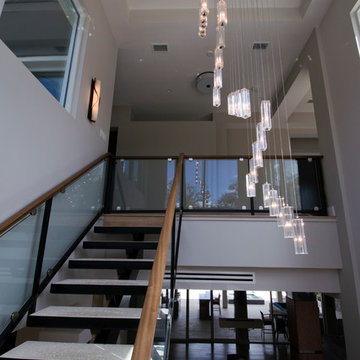
Jessa Andre Studios
На фото: огромная лестница на больцах в современном стиле с бетонными ступенями без подступенок
На фото: огромная лестница на больцах в современном стиле с бетонными ступенями без подступенок
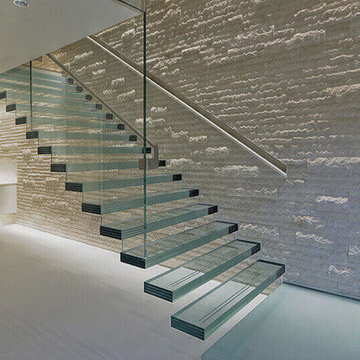
all glass floating staircase design&build
glass tread option:
1/2/+1/2 laminated tempered glass,
3/8+3/8+3/8 laminated tempered glass
1/2/+1/2+1/2 laminated tempered glass
glass color: clear glass or low iron glass
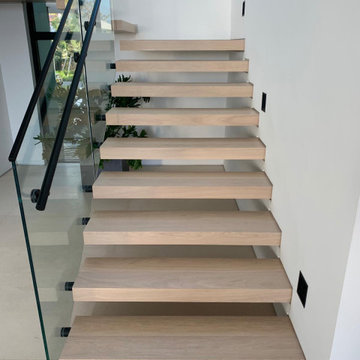
Modern Floating staircase with light wood steps and glass railing. Custom made woodworking.
На фото: лестница на больцах, среднего размера в стиле модернизм с деревянными ступенями и стеклянными перилами без подступенок с
На фото: лестница на больцах, среднего размера в стиле модернизм с деревянными ступенями и стеклянными перилами без подступенок с
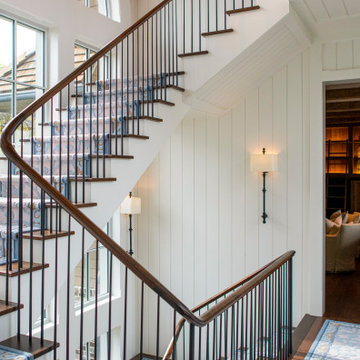
Housed atop a sand dune overlooking a crescent shaped beach, this updated innovative shingle style home replaced an existing vacation home our clients purchased a number of years ago. Significantly upgrading what was previously there, the single characteristic they wanted to maintain was a curved glass element that made the home distinctly identifiable from the beach. The height of the dune is unique for the area and well above flood plane which permits living space on all three levels of the home. Choreographed to fit within the natural landscape, guests entering the home from the front porch are immediately greeted with stunning views of the ocean. Delicate wood paneling and textural details are illuminated by abundant natural light flooding the home. East and West facing stairs are greeted with a wash of sunlight in the morning and evening, illuminating paths to breakfast and returning to rest. Photo by Brennan Wesley
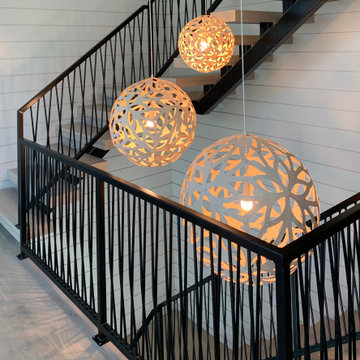
Идея дизайна: лестница на больцах в стиле неоклассика (современная классика) с деревянными ступенями и металлическими перилами без подступенок
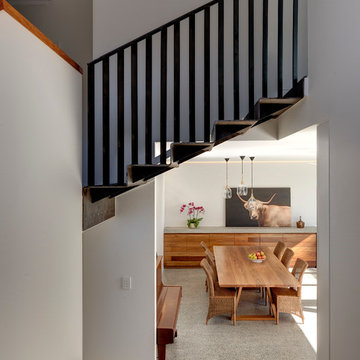
Michael Nicholson
На фото: маленькая лестница на больцах в современном стиле с металлическими ступенями и металлическими перилами без подступенок для на участке и в саду с
На фото: маленькая лестница на больцах в современном стиле с металлическими ступенями и металлическими перилами без подступенок для на участке и в саду с
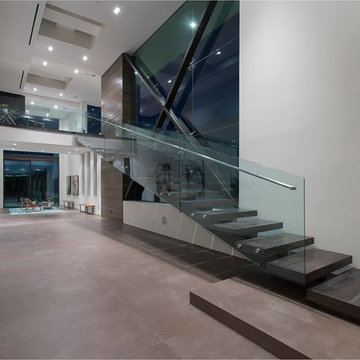
Benedict Canyon Beverly Hills luxury home modern open volume interior with stairway & double height glass walls. Photo by William MacCollum.
Стильный дизайн: огромная лестница на больцах в стиле модернизм с деревянными ступенями и стеклянными перилами без подступенок - последний тренд
Стильный дизайн: огромная лестница на больцах в стиле модернизм с деревянными ступенями и стеклянными перилами без подступенок - последний тренд
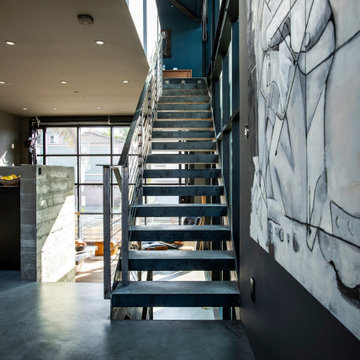
На фото: лестница на больцах, среднего размера в стиле лофт с бетонными ступенями и металлическими перилами с
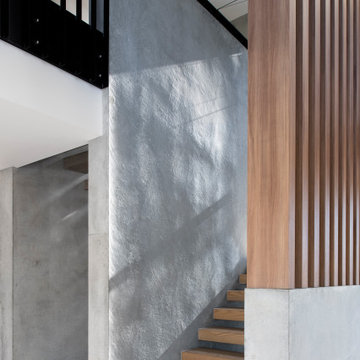
Floated staircase with rendered concrete walls and timber screen.
На фото: большая лестница на больцах в современном стиле с деревянными ступенями
На фото: большая лестница на больцах в современном стиле с деревянными ступенями
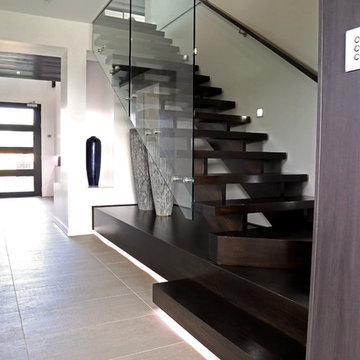
An Open Riser staircase with 60mm thick Tasmanian Oak treads. A feature timber podium creates a highlight to the entry of the home. Glass panels to the ceiling close of the staircase and a balustrade incorporating double feature posts on the first floor border off the staircase void.
A staircase design that will never date.
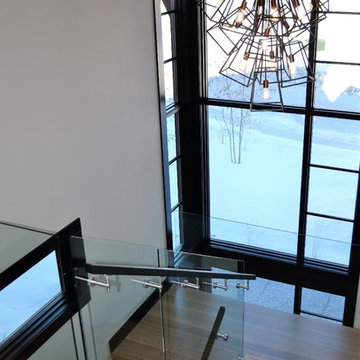
Стильный дизайн: лестница на больцах, среднего размера в современном стиле с деревянными ступенями и стеклянными перилами без подступенок - последний тренд
Серая лестница на больцах – фото дизайна интерьера
9