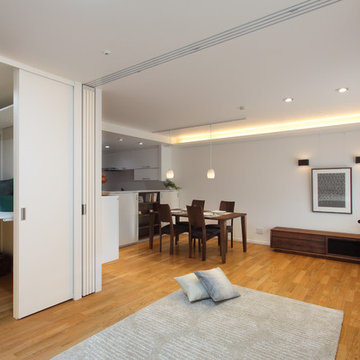Серая гостиная – фото дизайна интерьера
Сортировать:
Бюджет
Сортировать:Популярное за сегодня
201 - 220 из 224 694 фото

This modern farmhouse living room features a custom shiplap fireplace by Stonegate Builders, with custom-painted cabinetry by Carver Junk Company. The large rug pattern is mirrored in the handcrafted coffee and end tables, made just for this space.
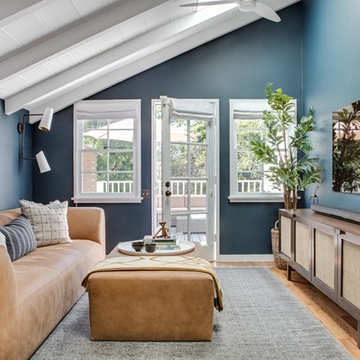
Идея дизайна: изолированная гостиная комната в скандинавском стиле с синими стенами, паркетным полом среднего тона, телевизором на стене и коричневым полом

Featuring one of our favorite fireplace options complete with floor to ceiling shiplap, a modern mantel, optional build in cabinets and stained wood shelves. This firepalce is finished in a custom enamel color Sherwin Williams 7016 Mindful Gray.
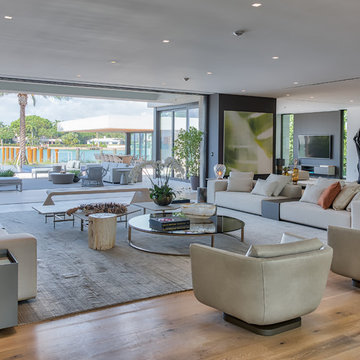
Пример оригинального дизайна: парадная, открытая гостиная комната в стиле модернизм с белыми стенами, светлым паркетным полом и коричневым полом
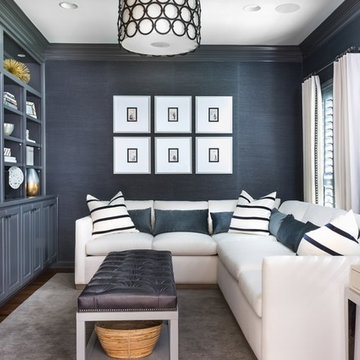
Brian Cole Photography
Стильный дизайн: гостиная комната в стиле неоклассика (современная классика) с темным паркетным полом, мультимедийным центром и синими стенами без камина - последний тренд
Стильный дизайн: гостиная комната в стиле неоклассика (современная классика) с темным паркетным полом, мультимедийным центром и синими стенами без камина - последний тренд
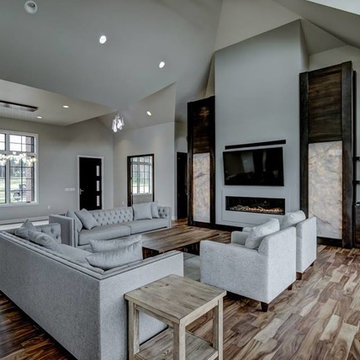
Great American Fireplace of Menomonie, WI installed this Montigo Distinction D6315 modern linear gas fireplace with multi color LED lighting, driftwood Hi-Def logs, reflective interior, micro mesh screen and cool wall heat transfer system for TV to be placed above the fireplace.
Gabe with Otter Creek Builders designed and built this transitional custom home.

На фото: гостиная комната в стиле неоклассика (современная классика) с бежевыми стенами, паркетным полом среднего тона, стандартным камином, фасадом камина из металла, телевизором на стене и коричневым полом с

Свежая идея для дизайна: открытая гостиная комната:: освещение в стиле неоклассика (современная классика) с серыми стенами, темным паркетным полом, стандартным камином, фасадом камина из камня, телевизором на стене и коричневым полом - отличное фото интерьера

На фото: огромная парадная, двухуровневая гостиная комната в современном стиле с белыми стенами, светлым паркетным полом, телевизором на стене и коричневым полом без камина

On a bare dirt lot held for many years, the design conscious client was now given the ultimate palette to bring their dream home to life. This brand new single family residence includes 3 bedrooms, 3 1/2 Baths, kitchen, dining, living, laundry, one car garage, and second floor deck of 352 sq. ft.

Идея дизайна: парадная гостиная комната в стиле неоклассика (современная классика) с бежевыми стенами без телевизора
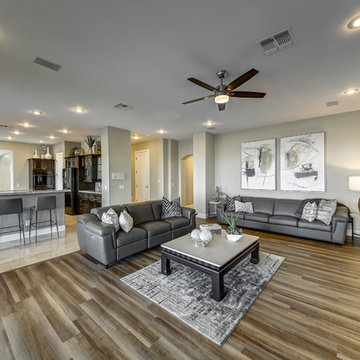
На фото: изолированная гостиная комната среднего размера в современном стиле с разноцветными стенами, паркетным полом среднего тона, стандартным камином, фасадом камина из камня, телевизором на стене и коричневым полом с

The spacious great room in this home, completed in 2017, is open to the kitchen and features a linear fireplace on a floating honed limestone hearth, supported by hidden steel brackets, extending the full width between the two floor to ceiling windows. The custom oak shelving forms a display case with individual lights for each section allowing the homeowners to showcase favorite art objects. The ceiling features a step and hidden LED cove lighting to provide a visual separation for this area from the adjacent kitchen and informal dining areas. The rug and furniture were selected by the homeowners for everyday comfort as this is the main TV watching and hangout room in the home. A casual dining area provides seating for 6 or more and can also function as a game table. In the background is the 3 seasons room accessed by a floor-to-ceiling sliding door that opens 2/3 to provide easy flow for entertaining.
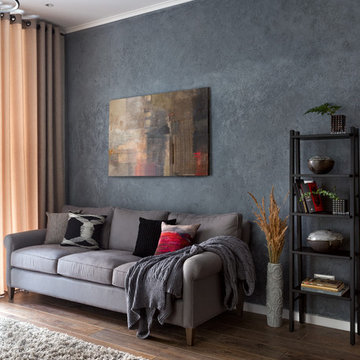
Кухня-гостиная с раздвижной перегородкой
Пример оригинального дизайна: изолированная, объединенная гостиная комната среднего размера в современном стиле с серыми стенами, полом из ламината, телевизором на стене, коричневым полом и тюлем на окнах
Пример оригинального дизайна: изолированная, объединенная гостиная комната среднего размера в современном стиле с серыми стенами, полом из ламината, телевизором на стене, коричневым полом и тюлем на окнах
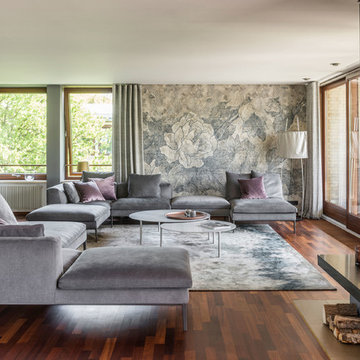
Пример оригинального дизайна: парадная, изолированная гостиная комната среднего размера в современном стиле с серыми стенами, темным паркетным полом, стандартным камином и коричневым полом

Though DIY living room makeovers and bedroom redecorating can be an exciting undertaking, these projects often wind up uncompleted and with less than satisfactory results. This was the case with our client, a young professional in his early 30’s who purchased his first apartment and tried to decorate it himself. Short on interior décor ideas and unhappy with the results, he decided to hire an interior designer, turning to Décor Aid to transform his one-bedroom into a classy, adult space. Our client already had invested in several key pieces of furniture, so our Junior Designer worked closely with him to incorporate the existing furnishings into the new design and give them new life.
Though the living room boasted high ceilings, the space was narrow, so they ditched the client’s sectional in place of a sleek leather sofa with a smaller footprint. They replaced the dark gray living room paint and drab brown bedroom paint with a white wall paint color to make the apartment feel larger. Our designer introduced chrome accents, in the form of a Deco bar cart, a modern chandelier, and a campaign-style nightstand, to create a sleek, contemporary design. Leather furniture was used in both the bedroom and living room to add a masculine feel to the home refresh.
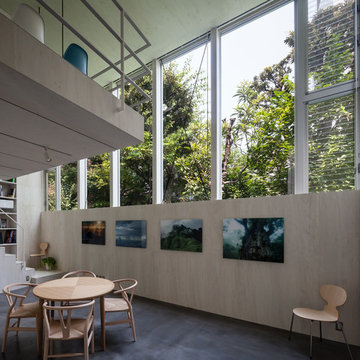
[ ギャラリー ]
・1F Gallery-1 から北の庭(借景)に面する開口部方向を見る
・高さ 1.95m の壁+高さ 3.0m の開口部に面する天空光に満ちた落ち着いた展示空間が広がる
・左上に吊り構造の Meeting スペースの床が浮かぶ
・Gallery-1 の床には全面に電気式床暖房を敷設
…photoⒸShigeo Ogawa
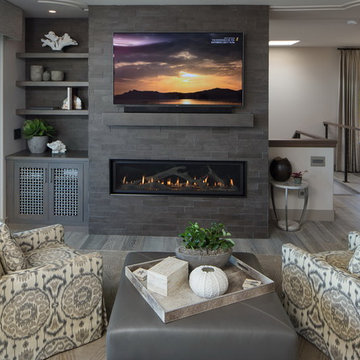
Interior Design: Jan Kepler and Stephanie Rothbauer
General Contractor: Mountain Pacific Builders
Custom Cabinetry: Plato Woodwork
Photography: Elliott Johnson
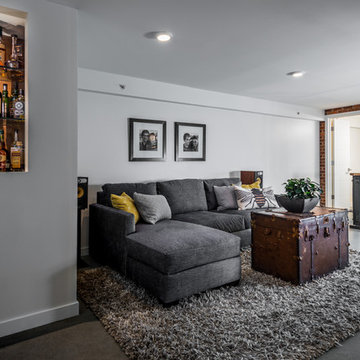
Photos by Andrew Giammarco Photography.
Стильный дизайн: двухуровневая гостиная комната среднего размера в современном стиле с белыми стенами, бетонным полом, серым полом и ковром на полу без телевизора - последний тренд
Стильный дизайн: двухуровневая гостиная комната среднего размера в современном стиле с белыми стенами, бетонным полом, серым полом и ковром на полу без телевизора - последний тренд
Серая гостиная – фото дизайна интерьера
11


